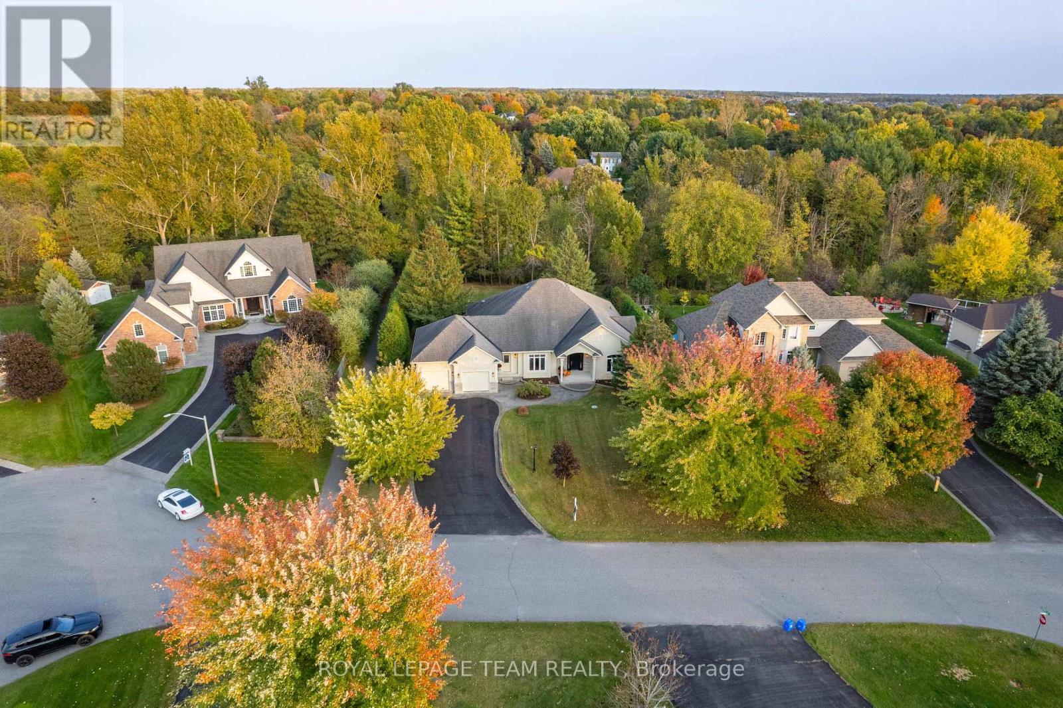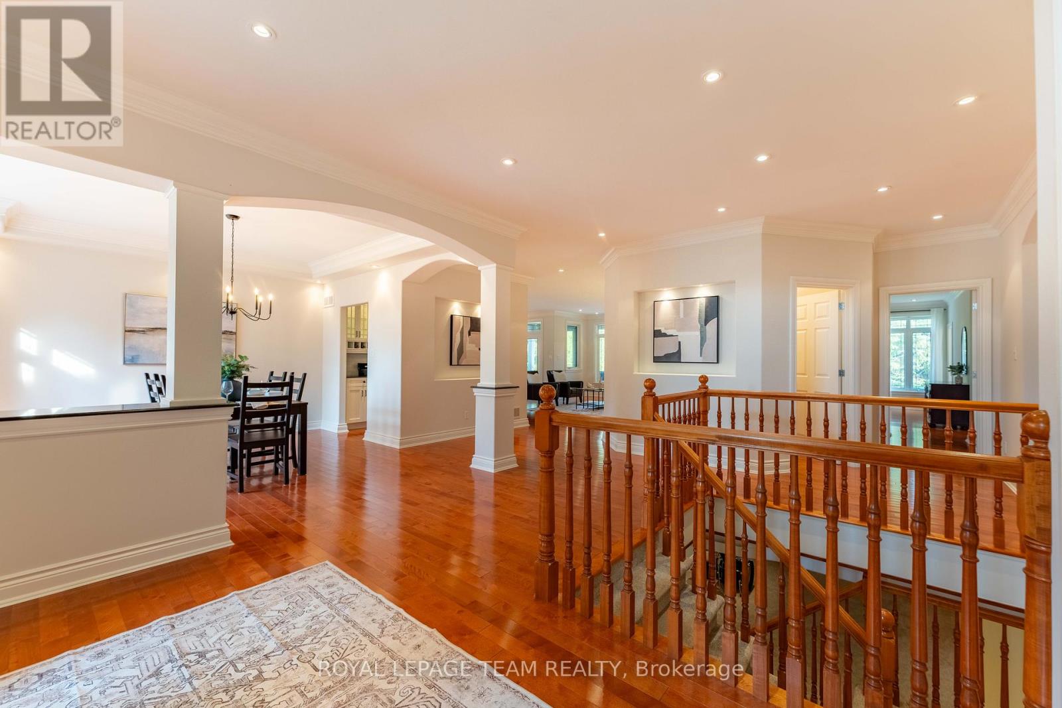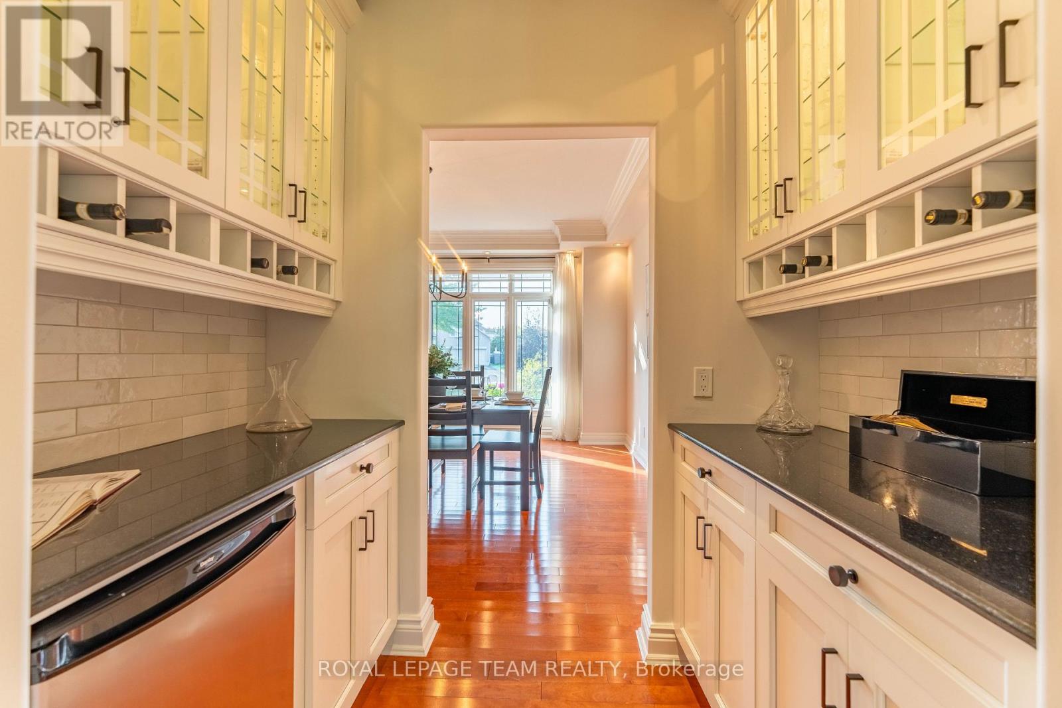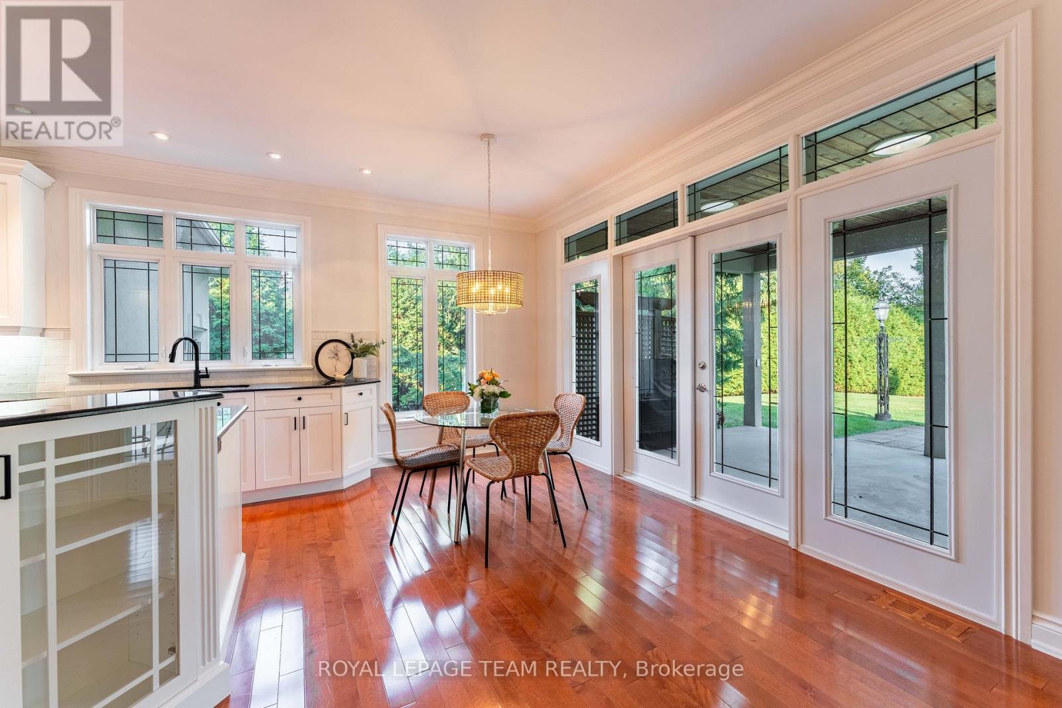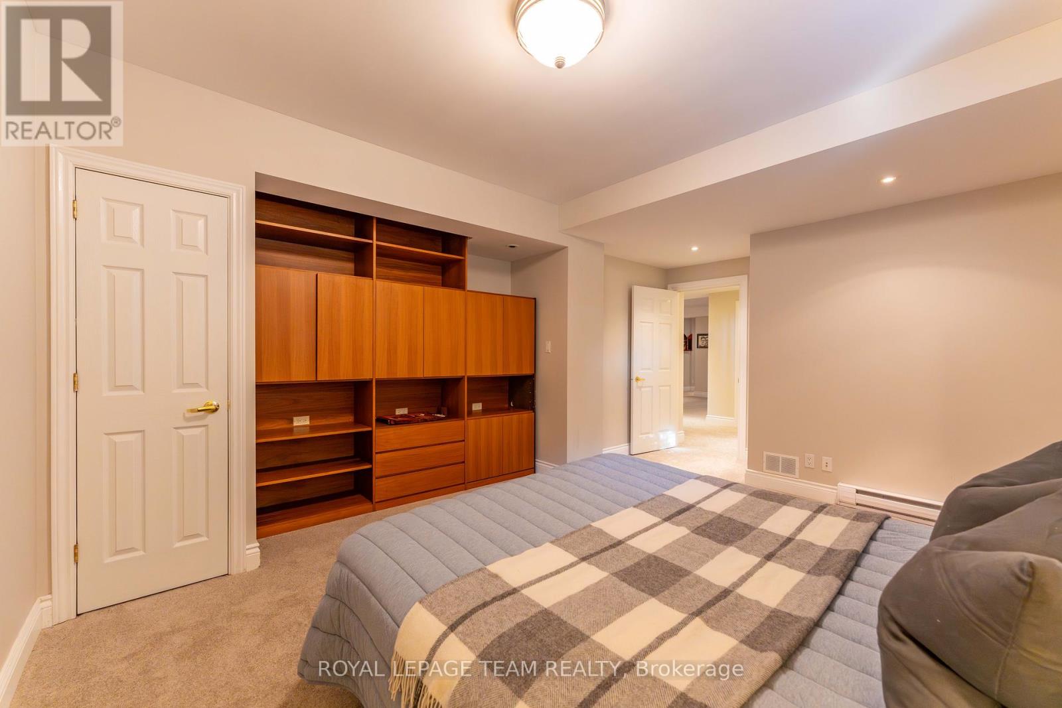4 卧室
4 浴室
平房
壁炉
中央空调, 换气器
风热取暖
Landscaped, Lawn Sprinkler
$1,750,000
NO REAR NEIGHBOURS! Nestled on a quiet cul-de-sac in prestigious Manotick Estates, this exquisite 4 bedroom west facing bungalow sits on a private 1/2 acre backing on a forested ravine! Curb appeal enchants w/towering trees, interlock-lined drive & lovely gardens framing a covered entry & 2nd entry to mud/laundry rm. Boasting 2,700+ sq.ft. of convenient 1 level living + expansive finished lower level w/bedroom & full bathroom! Freshly painted & updated offering high-end finishes, incl. hardwood, high ceilings, crown molding. The grand foyer sets the stage as you enter w/sightlines to a formal dining room & great room w/gas FP. Updated chef's kitchen: luxe butler's pantry, stone counters, custom cabinets & designer backsplash, flowing to the eating area & great room w/access to a coveted covered patio. Primary retreat w/moody gas FP, spa-like ensuite & patio access. Oversized garage w/access to basement ideal for future in-law suite! Walking distance to all the amenities of the village! (id:44758)
Open House
此属性有开放式房屋!
开始于:
2:00 pm
结束于:
4:00 pm
房源概要
|
MLS® Number
|
X12026507 |
|
房源类型
|
民宅 |
|
社区名字
|
8002 - Manotick Village & Manotick Estates |
|
附近的便利设施
|
公园 |
|
特征
|
Cul-de-sac, Irregular Lot Size, Ravine, Lane |
|
总车位
|
8 |
|
结构
|
Porch |
详 情
|
浴室
|
4 |
|
地上卧房
|
3 |
|
地下卧室
|
1 |
|
总卧房
|
4 |
|
公寓设施
|
Fireplace(s) |
|
赠送家电包括
|
Water Treatment, Central Vacuum, Cooktop, 洗碗机, 烘干机, Garage Door Opener, Home Theatre, 微波炉, 烤箱, 洗衣机, Water Softener, 窗帘, Wine Fridge, 冰箱 |
|
建筑风格
|
平房 |
|
地下室进展
|
已装修 |
|
地下室类型
|
全完工 |
|
施工种类
|
独立屋 |
|
空调
|
Central Air Conditioning, 换气机 |
|
外墙
|
灰泥, 石 |
|
壁炉
|
有 |
|
Fireplace Total
|
2 |
|
Flooring Type
|
Hardwood |
|
地基类型
|
混凝土 |
|
客人卫生间(不包含洗浴)
|
1 |
|
供暖方式
|
天然气 |
|
供暖类型
|
压力热风 |
|
储存空间
|
1 |
|
类型
|
独立屋 |
|
设备间
|
Drilled Well |
车 位
土地
|
英亩数
|
无 |
|
土地便利设施
|
公园 |
|
Landscape Features
|
Landscaped, Lawn Sprinkler |
|
污水道
|
Septic System |
|
土地深度
|
282 Ft ,1 In |
|
土地宽度
|
100 Ft ,9 In |
|
不规则大小
|
100.8 X 282.14 Ft ; 1 |
|
规划描述
|
V1p |
房 间
| 楼 层 |
类 型 |
长 度 |
宽 度 |
面 积 |
|
Lower Level |
娱乐,游戏房 |
12.49 m |
7.64 m |
12.49 m x 7.64 m |
|
Lower Level |
浴室 |
2.46 m |
2.13 m |
2.46 m x 2.13 m |
|
Lower Level |
卧室 |
5.46 m |
3.65 m |
5.46 m x 3.65 m |
|
Lower Level |
Exercise Room |
8.55 m |
8.53 m |
8.55 m x 8.53 m |
|
Lower Level |
其它 |
11.09 m |
3.27 m |
11.09 m x 3.27 m |
|
Lower Level |
设备间 |
3.07 m |
1.09 m |
3.07 m x 1.09 m |
|
一楼 |
Office |
5.18 m |
3.65 m |
5.18 m x 3.65 m |
|
一楼 |
卧室 |
3.93 m |
3.65 m |
3.93 m x 3.65 m |
|
一楼 |
浴室 |
3.04 m |
2.13 m |
3.04 m x 2.13 m |
|
一楼 |
门厅 |
5.56 m |
3.35 m |
5.56 m x 3.35 m |
|
一楼 |
餐厅 |
3.96 m |
3.96 m |
3.96 m x 3.96 m |
|
一楼 |
Pantry |
1.29 m |
2.15 m |
1.29 m x 2.15 m |
|
一楼 |
厨房 |
6.12 m |
4.57 m |
6.12 m x 4.57 m |
|
一楼 |
客厅 |
6.12 m |
4.54 m |
6.12 m x 4.54 m |
|
一楼 |
浴室 |
2.74 m |
1.52 m |
2.74 m x 1.52 m |
|
一楼 |
主卧 |
7.62 m |
3.98 m |
7.62 m x 3.98 m |
|
一楼 |
浴室 |
4.16 m |
3.73 m |
4.16 m x 3.73 m |
|
一楼 |
其它 |
2.84 m |
2.26 m |
2.84 m x 2.26 m |
https://www.realtor.ca/real-estate/28040466/5422-wadell-court-ottawa-8002-manotick-village-manotick-estates



