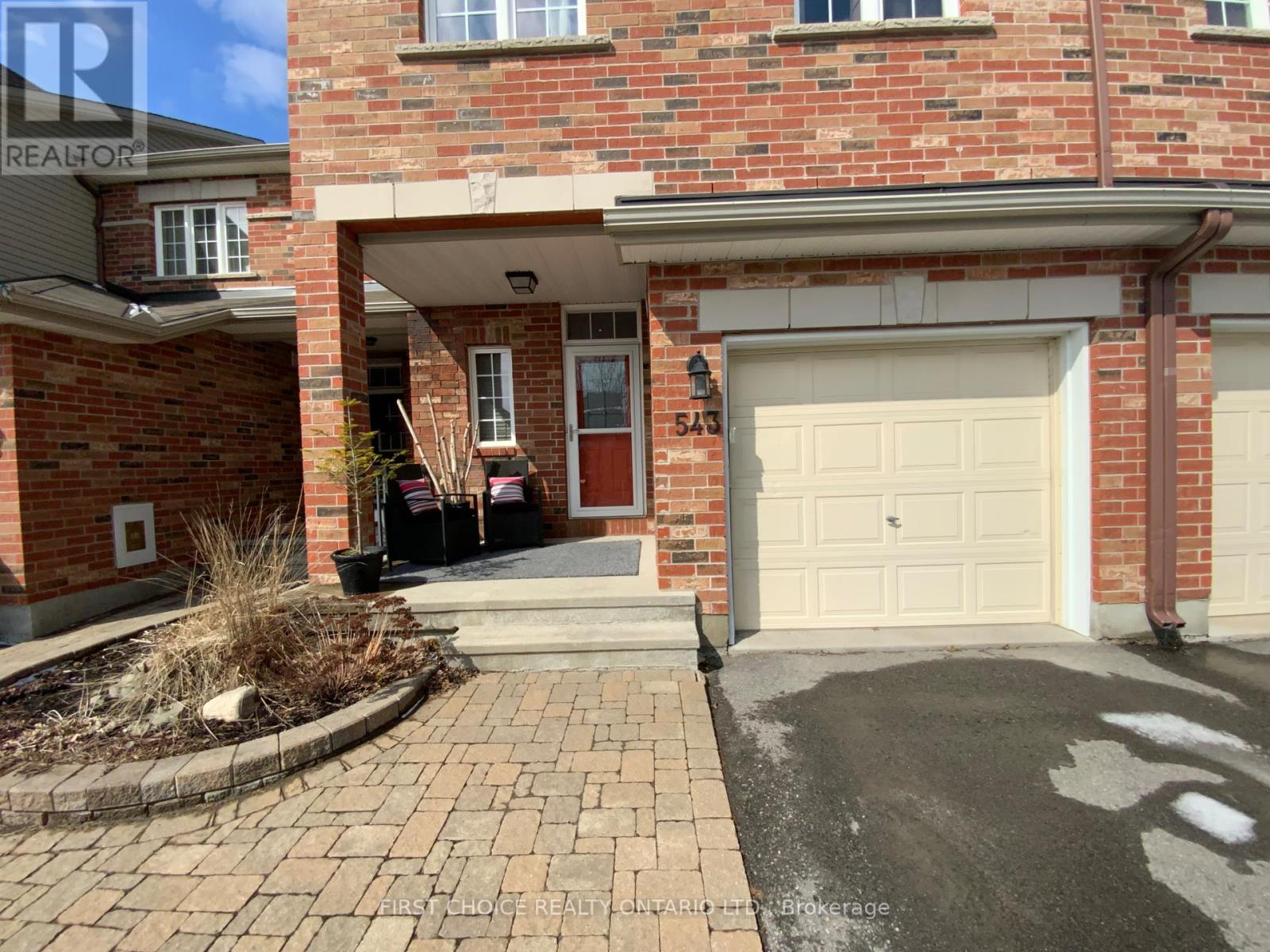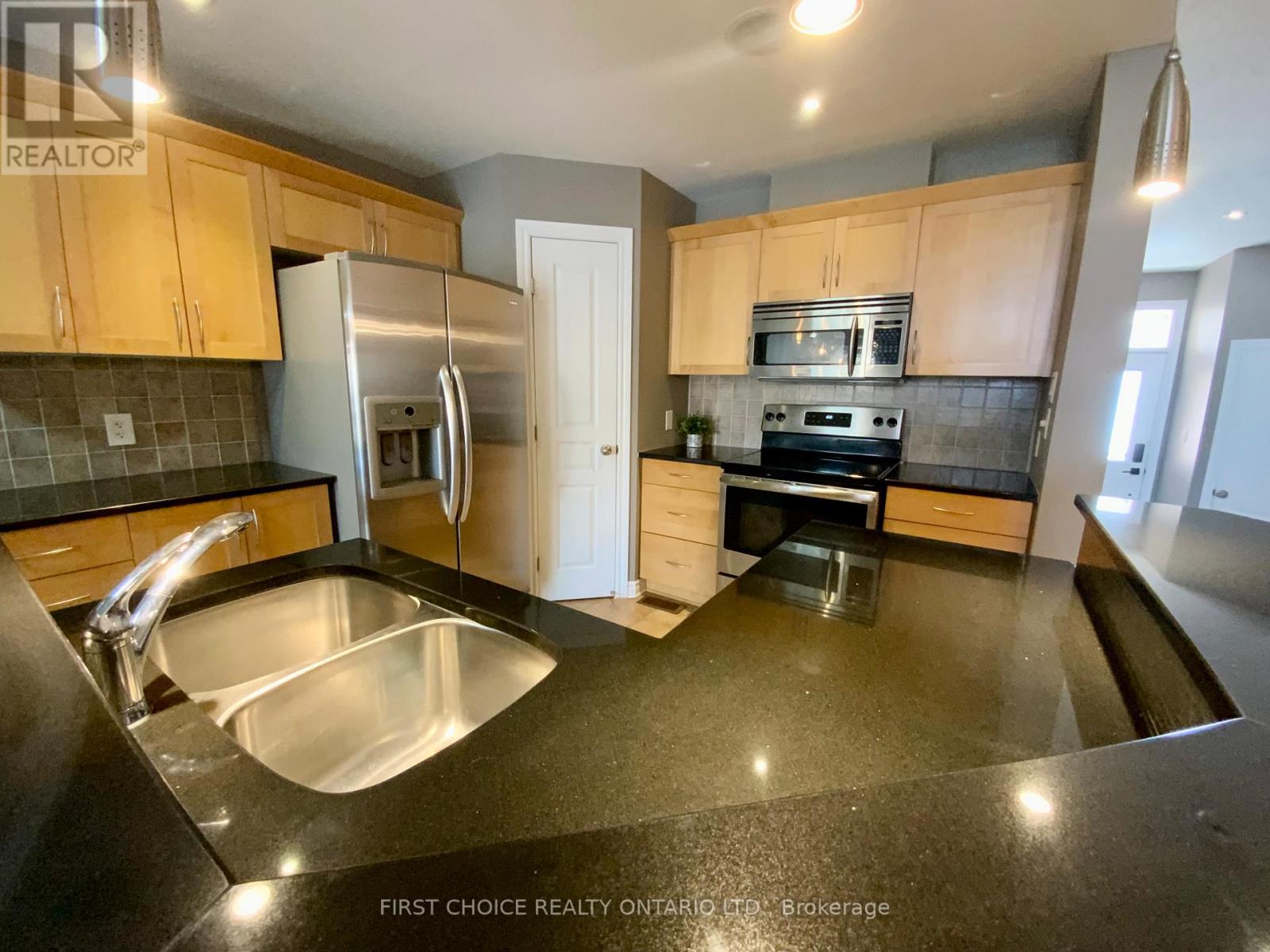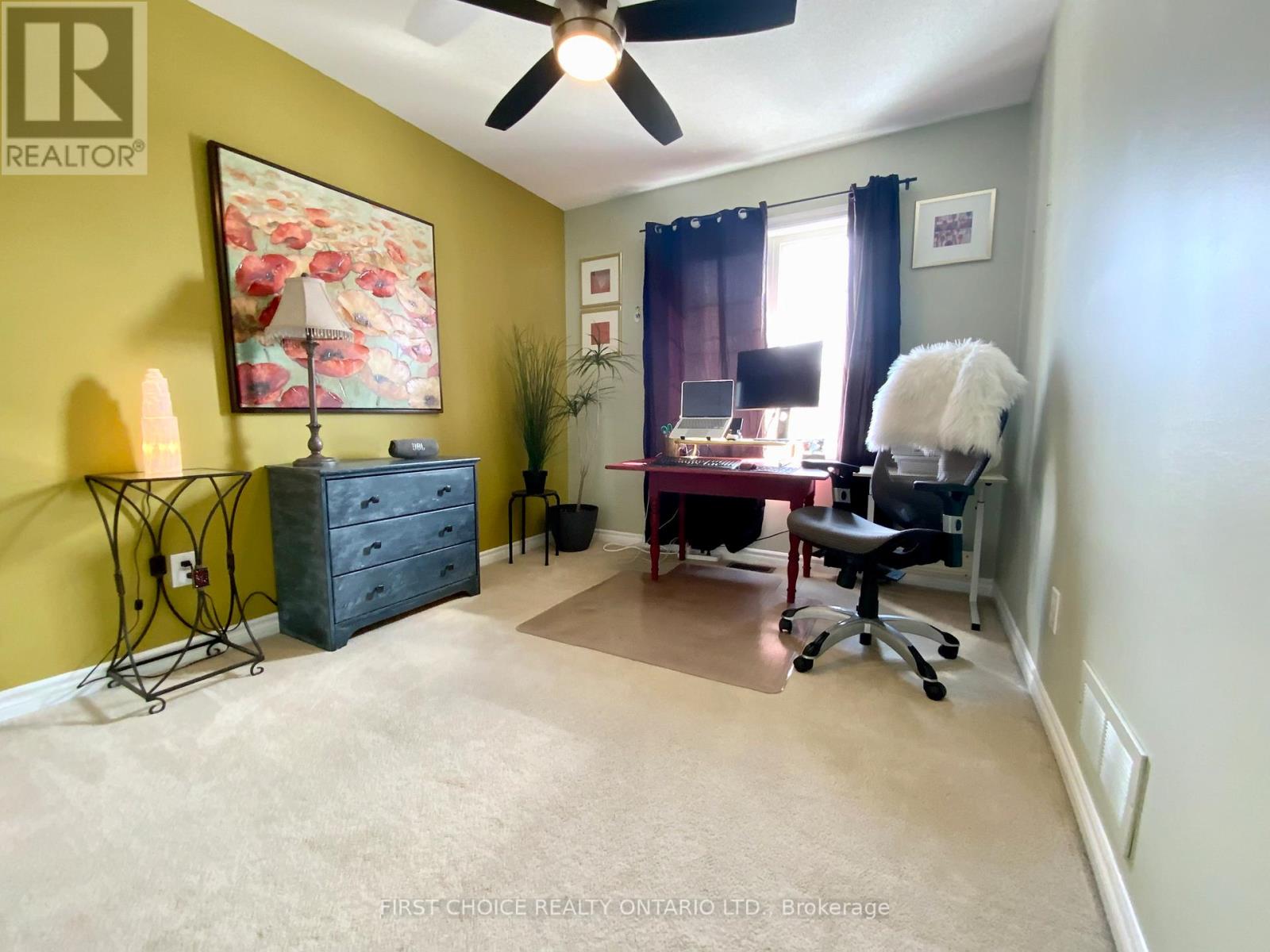4 卧室
3 浴室
1100 - 1500 sqft
壁炉
中央空调
风热取暖
$649,999
Introducing the stunning Pasadena model by Urbundale, a home where modern design meets timeless elegance. Spanning 1950 sqft of meticulously finished living space, this residence is designed to elevate your lifestyle. Step into an expansive, open concept main floor that seamlessly blends form and function. The large eat-in kitchen is a chefs dream, featuring sleek quartz countertops, a convenient breakfast bar, and a spacious pantry. Equipped with stainless steel appliances, the kitchen effortlessly flows into a dining/living Great Room area, crowned by cathedral ceilings and floor-to-ceiling windows, which flood the space with natural daylight. Upstairs, discover three generously sized bedrooms. The master suite serves as a private retreat, offering a luxurious ensuite complete with a soaker tub, separate shower, and a walk-in closet fitted with custom built-in organizers.The professionally finished basement extends your living area, providing a large family room perfect for gatherings. An additional fourth bedroom, abundant storage space, and a rough-in for a future full bathroom add exceptional versatility. Outside, your private backyard awaits a fully landscaped, maintenance-free paradise with no rear neighbors, ensuring tranquility and privacy. Situated on a quiet cul-de-sac and within walking distance to schools, parks, and shopping, this home offers both convenience and a superior quality of life. Dare to compare and experience the perfect blend of style, space, and location in this exquisite home. Furnace 2021, front portion of roof 2022, Gas $90/mth, Hydro $130/mth. (id:44758)
房源概要
|
MLS® Number
|
X12040040 |
|
房源类型
|
民宅 |
|
社区名字
|
1119 - Notting Hill/Summerside |
|
总车位
|
2 |
详 情
|
浴室
|
3 |
|
地上卧房
|
3 |
|
地下卧室
|
1 |
|
总卧房
|
4 |
|
公寓设施
|
Fireplace(s) |
|
赠送家电包括
|
Garage Door Opener Remote(s), Water Meter, 洗碗机, 烘干机, 微波炉, 炉子, 洗衣机, 冰箱 |
|
地下室进展
|
已装修 |
|
地下室类型
|
N/a (finished) |
|
施工种类
|
附加的 |
|
空调
|
中央空调 |
|
外墙
|
砖 Facing |
|
壁炉
|
有 |
|
地基类型
|
混凝土浇筑 |
|
客人卫生间(不包含洗浴)
|
1 |
|
供暖方式
|
天然气 |
|
供暖类型
|
压力热风 |
|
储存空间
|
2 |
|
内部尺寸
|
1100 - 1500 Sqft |
|
类型
|
联排别墅 |
|
设备间
|
市政供水 |
车 位
土地
|
英亩数
|
无 |
|
污水道
|
Sanitary Sewer |
|
土地深度
|
117 Ft |
|
土地宽度
|
20 Ft |
|
不规则大小
|
20 X 117 Ft |
房 间
| 楼 层 |
类 型 |
长 度 |
宽 度 |
面 积 |
|
二楼 |
主卧 |
3.65 m |
3.3 m |
3.65 m x 3.3 m |
|
二楼 |
第二卧房 |
3.7 m |
2.7 m |
3.7 m x 2.7 m |
|
二楼 |
第三卧房 |
3.04 m |
2.7 m |
3.04 m x 2.7 m |
|
地下室 |
家庭房 |
4.57 m |
3.65 m |
4.57 m x 3.65 m |
|
地下室 |
设备间 |
2.7 m |
2.8 m |
2.7 m x 2.8 m |
|
地下室 |
其它 |
4.1 m |
2.9 m |
4.1 m x 2.9 m |
|
一楼 |
门厅 |
1.5 m |
3 m |
1.5 m x 3 m |
|
一楼 |
厨房 |
3.5 m |
4.6 m |
3.5 m x 4.6 m |
|
一楼 |
餐厅 |
3.35 m |
3.35 m |
3.35 m x 3.35 m |
|
一楼 |
客厅 |
4.87 m |
3.36 m |
4.87 m x 3.36 m |
https://www.realtor.ca/real-estate/28070595/543-salzburg-drive-ottawa-1119-notting-hillsummerside















































