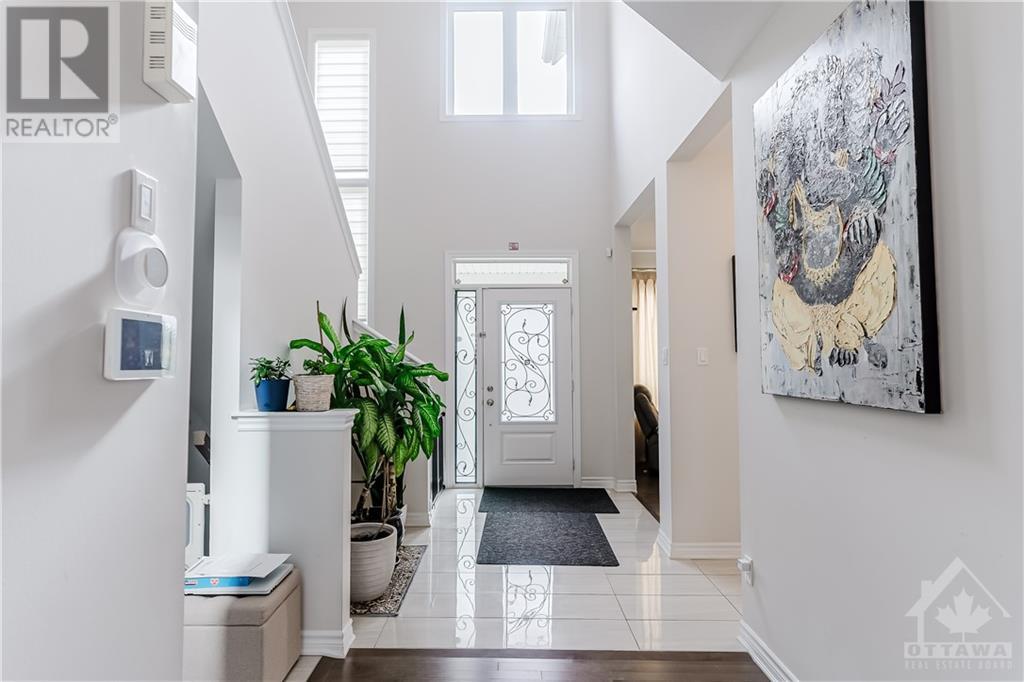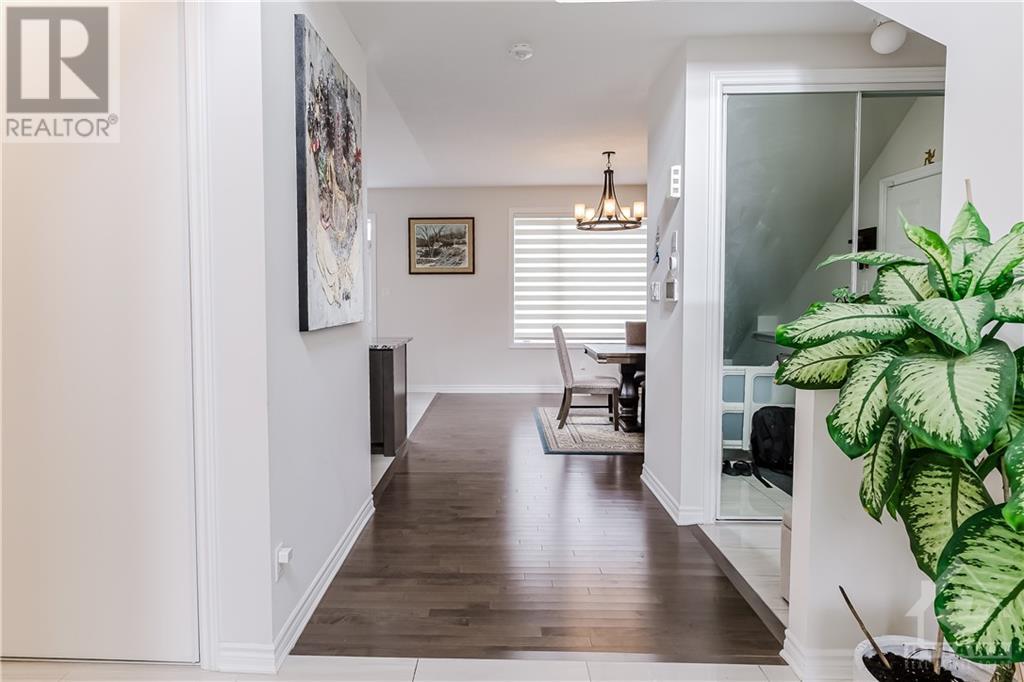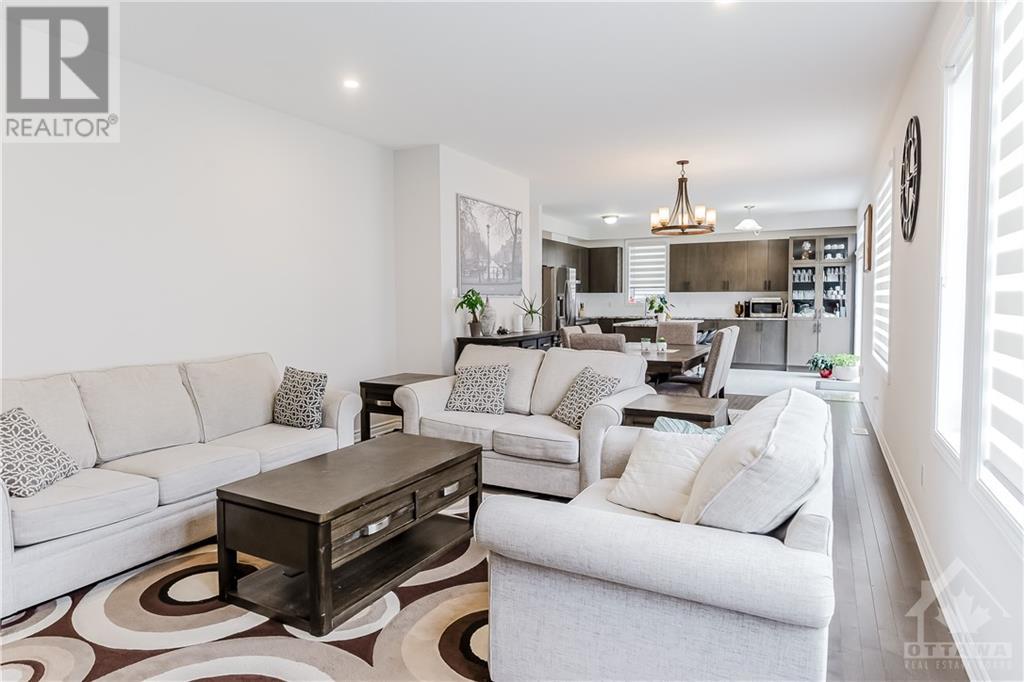4 卧室
4 浴室
中央空调
风热取暖
$899,900
Discover your dream home nestled in the Caivan community of Chapel Hill South, located across from “August Park”.. As you enter the house, you're greeted by an elegant entrance with elevated ceilings and beautiful hardwood floors, leading to a spacious living room with large windows. The dining area, features custom cabinetry and a marble-topped island, with all spaces offering views of the home's private, fenced backyard. To the north, there's a large den that can function as an office or additional living space, overlooking the expansive garden.\r\nUpstairs, via a carpeted staircase near the entrance, you'll find four bedrooms. The master suite boasts a walk-in closet and a luxurious en-suite bathroom. Three additional bedrooms share a large family bathroom, and there's a generously sized laundry room for convenience.The lower level features a fully carpeted floor, a spacious four-piece bathroom, a welcoming lobby, and two large rooms perfect for sports, games, and entertainment., Flooring: Hardwood, Flooring: Ceramic, Flooring: Carpet Wall To Wall (id:44758)
房源概要
|
MLS® Number
|
X10419413 |
|
房源类型
|
民宅 |
|
临近地区
|
CHAPEL HILL SOUTH |
|
社区名字
|
2012 - Chapel Hill South - Orleans Village |
|
附近的便利设施
|
公园 |
|
总车位
|
6 |
详 情
|
浴室
|
4 |
|
地上卧房
|
4 |
|
总卧房
|
4 |
|
赠送家电包括
|
洗碗机, 烘干机, Hood 电扇, 微波炉, 冰箱, 炉子, 洗衣机 |
|
地下室进展
|
已装修 |
|
地下室类型
|
全完工 |
|
施工种类
|
独立屋 |
|
空调
|
中央空调 |
|
外墙
|
砖 |
|
地基类型
|
混凝土 |
|
供暖方式
|
天然气 |
|
供暖类型
|
压力热风 |
|
储存空间
|
2 |
|
类型
|
独立屋 |
|
设备间
|
市政供水 |
车 位
土地
|
英亩数
|
无 |
|
土地便利设施
|
公园 |
|
污水道
|
Sanitary Sewer |
|
土地深度
|
68 Ft ,10 In |
|
土地宽度
|
50 Ft |
|
不规则大小
|
50 X 68.9 Ft ; 0 |
|
规划描述
|
住宅 |
房 间
| 楼 层 |
类 型 |
长 度 |
宽 度 |
面 积 |
|
二楼 |
浴室 |
3.65 m |
2.56 m |
3.65 m x 2.56 m |
|
二楼 |
浴室 |
|
|
Measurements not available |
|
二楼 |
洗衣房 |
|
|
Measurements not available |
|
二楼 |
主卧 |
5.18 m |
3.65 m |
5.18 m x 3.65 m |
|
二楼 |
卧室 |
4.03 m |
3.35 m |
4.03 m x 3.35 m |
|
二楼 |
卧室 |
3.35 m |
3.65 m |
3.35 m x 3.65 m |
|
二楼 |
卧室 |
3.35 m |
3.35 m |
3.35 m x 3.35 m |
|
Lower Level |
娱乐,游戏房 |
4.26 m |
4.82 m |
4.26 m x 4.82 m |
|
Lower Level |
娱乐,游戏房 |
5.53 m |
3.81 m |
5.53 m x 3.81 m |
|
Lower Level |
浴室 |
|
|
Measurements not available |
|
一楼 |
门厅 |
4.64 m |
2.28 m |
4.64 m x 2.28 m |
|
一楼 |
大型活动室 |
5.74 m |
4.16 m |
5.74 m x 4.16 m |
|
一楼 |
餐厅 |
3.73 m |
3.6 m |
3.73 m x 3.6 m |
|
一楼 |
厨房 |
3.5 m |
5 m |
3.5 m x 5 m |
|
一楼 |
衣帽间 |
3.35 m |
3.35 m |
3.35 m x 3.35 m |
|
一楼 |
浴室 |
1.52 m |
1.82 m |
1.52 m x 1.82 m |
https://www.realtor.ca/real-estate/27597239/545-ponthieu-circle-orleans-convent-glen-and-area-2012-chapel-hill-south-orleans-village-2012-chapel-hill-south-orleans-village


































