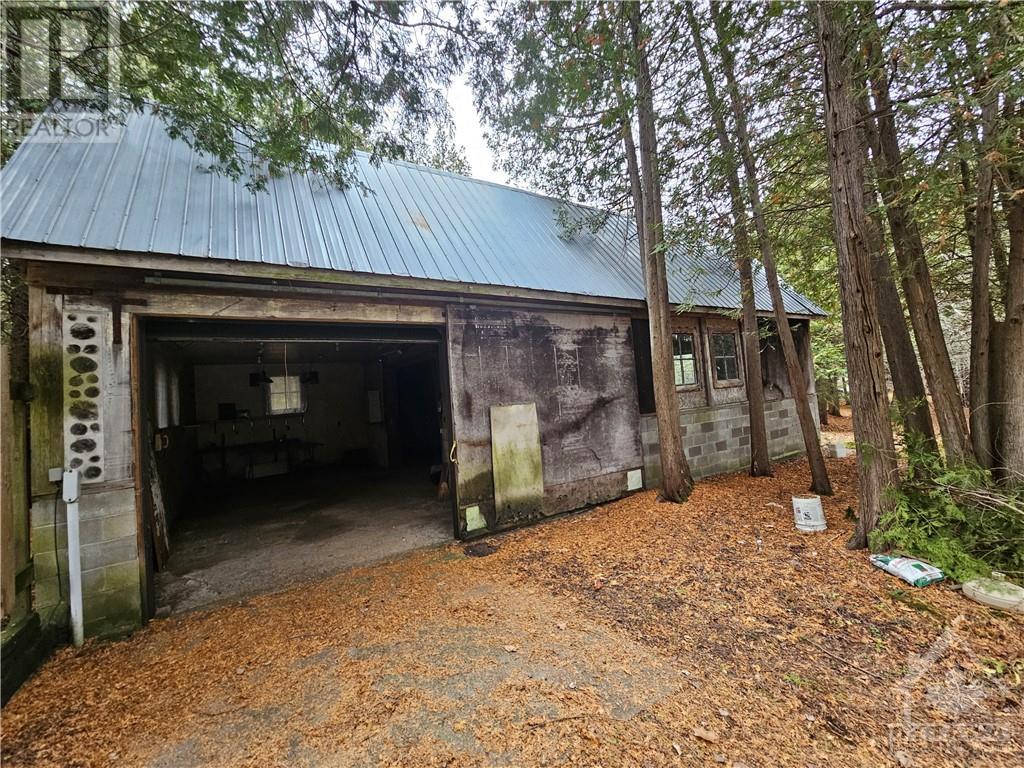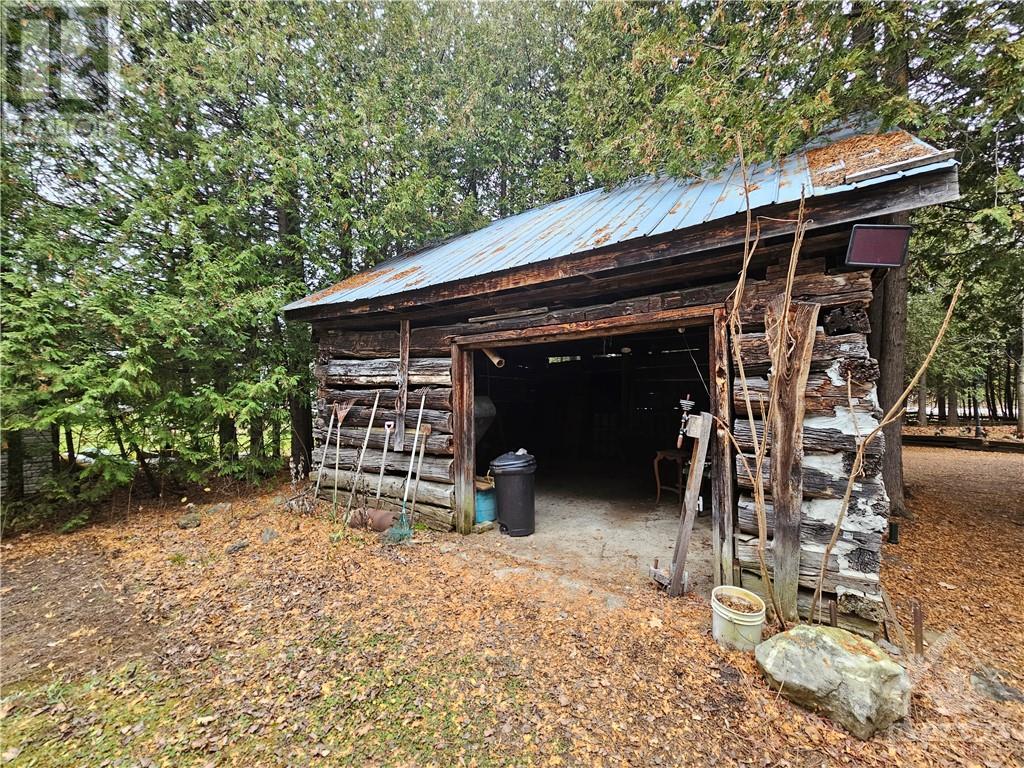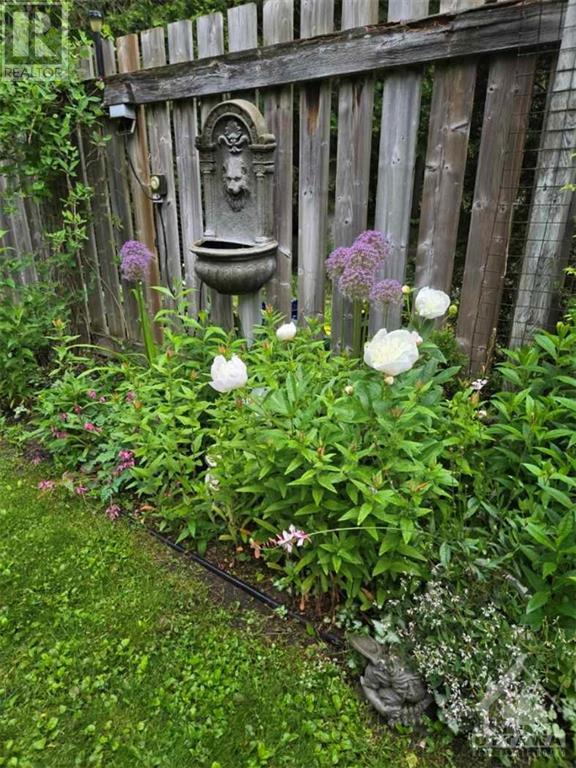545 Richmond Road Beckwith, Ontario K0A 1B0

3 卧室
1 浴室
平房
壁炉
中央空调
风热取暖
面积
$769,900
A tranquil 5+ acres on a paved road that is truly one of a kind. Featuring a custom bungalow with steel roof, Generac system installed for piece of mind living, fenced portion of rear yard for family pets, walking trails, large outbuilding(with concrete floor) smaller square log building, family room with wood burning stove, and so so MUCH more! (id:44758)
Open House
此属性有开放式房屋!
November
24
Sunday
开始于:
2:00 pm
结束于:4:00 pm
房源概要
| MLS® Number | 1421112 |
| 房源类型 | 民宅 |
| 临近地区 | Ashton |
| Easement | 没有 |
| 总车位 | 8 |
详 情
| 浴室 | 1 |
| 地上卧房 | 3 |
| 总卧房 | 3 |
| 赠送家电包括 | 冰箱, 烤箱 - Built-in, Cooktop, 烘干机, Hood 电扇, 微波炉 |
| 建筑风格 | 平房 |
| 地下室进展 | 已完成 |
| 地下室类型 | Full (unfinished) |
| 施工日期 | 1978 |
| 施工种类 | 独立屋 |
| 空调 | 中央空调 |
| 外墙 | 木头 Siding, 木头 |
| 壁炉 | 有 |
| Fireplace Total | 1 |
| Flooring Type | Other, Vinyl |
| 地基类型 | 混凝土浇筑 |
| 供暖方式 | Propane |
| 供暖类型 | 压力热风 |
| 储存空间 | 1 |
| 类型 | 独立屋 |
| 设备间 | Drilled Well |
车 位
| 附加车库 | |
| Detached Garage | |
| Oversize |
土地
| 英亩数 | 有 |
| 污水道 | Septic System |
| 土地宽度 | 199 Ft |
| 不规则大小 | 5.3 |
| Size Total | 5.3 Ac |
| 规划描述 | 住宅 |
房 间
| 楼 层 | 类 型 | 长 度 | 宽 度 | 面 积 |
|---|---|---|---|---|
| 一楼 | 门厅 | 11'0" x 7'8" | ||
| 一楼 | 四件套浴室 | 9'4" x 6'0" | ||
| 一楼 | 餐厅 | 11'0" x 9'6" | ||
| 一楼 | Family Room/fireplace | 14'10" x 13'3" | ||
| 一楼 | 客厅 | 15'0" x 13'4" | ||
| 一楼 | 卧室 | 10'0" x 7'4" | ||
| 一楼 | 卧室 | 11'0" x 9'3" | ||
| 一楼 | 主卧 | 15'0" x 10'2" |
https://www.realtor.ca/real-estate/27675771/545-richmond-road-beckwith-ashton

































