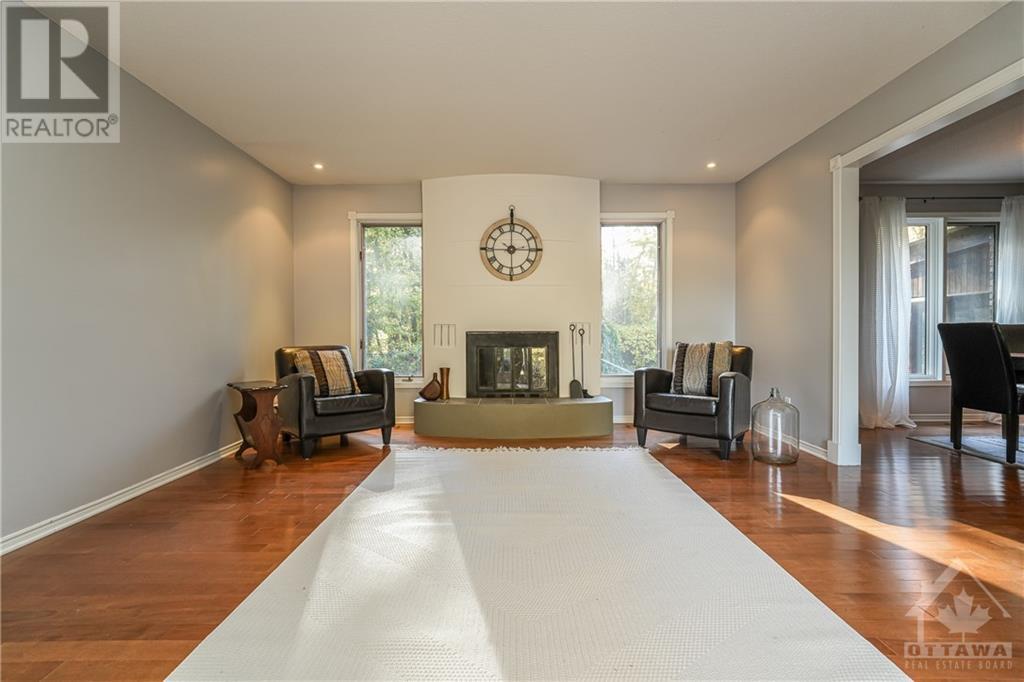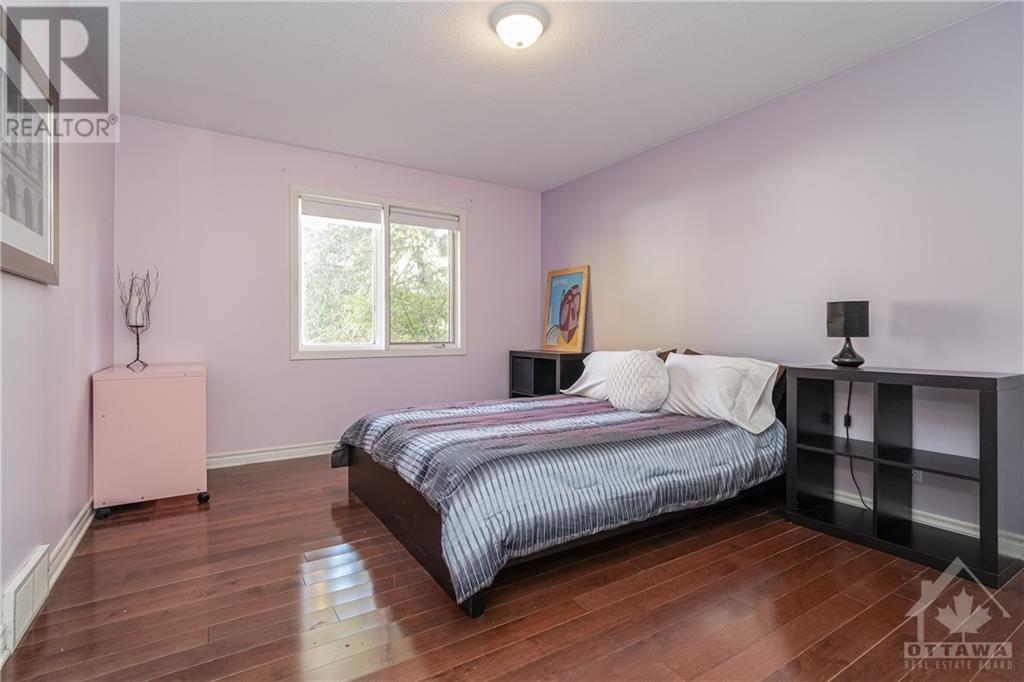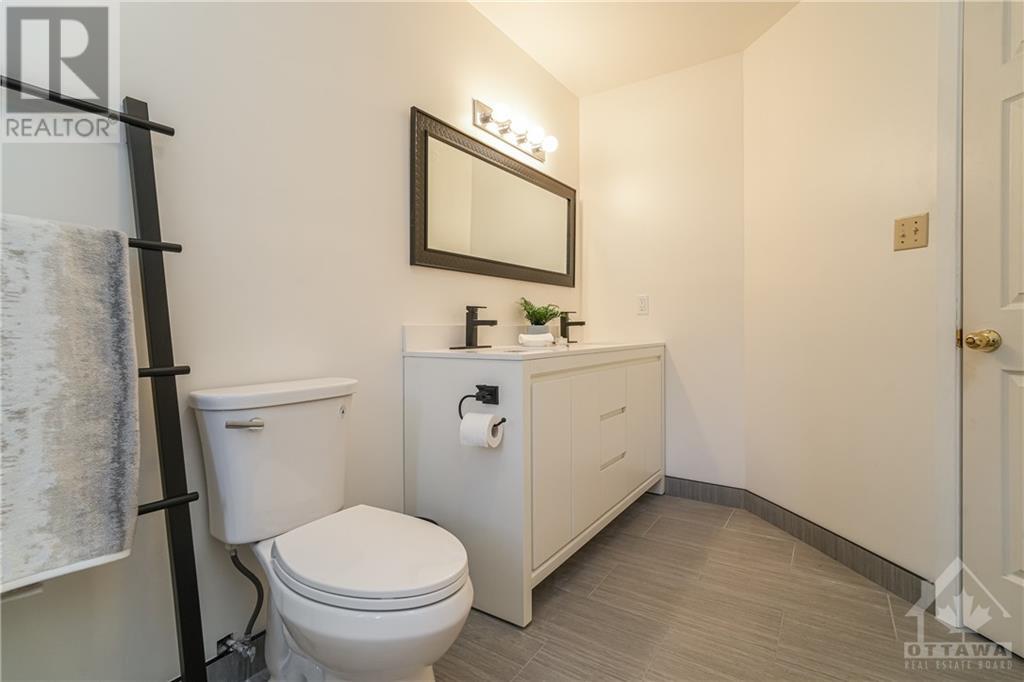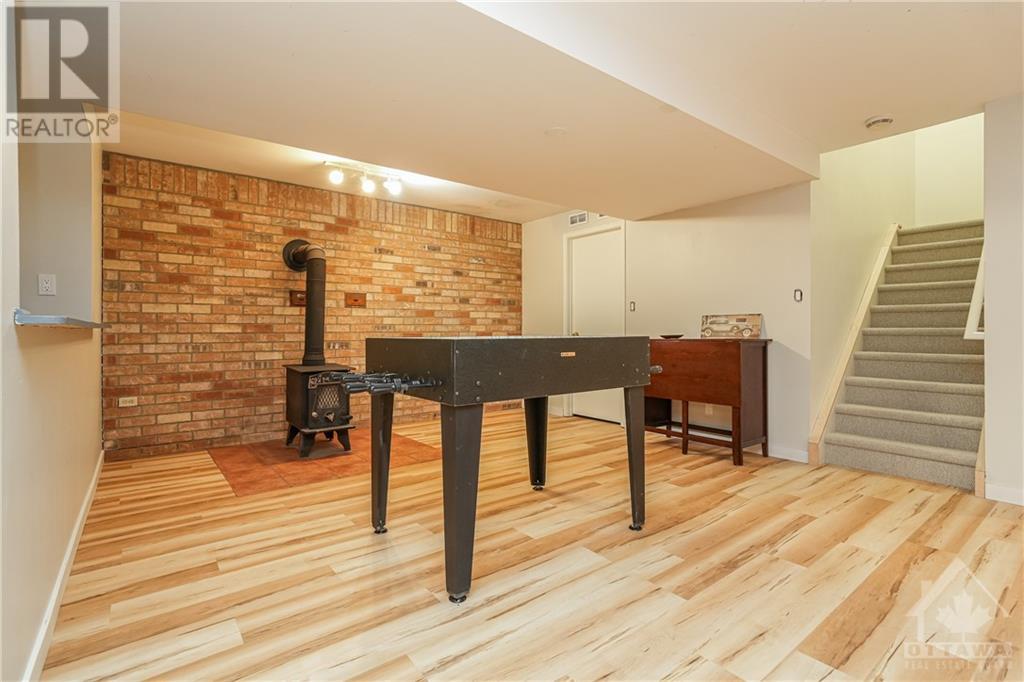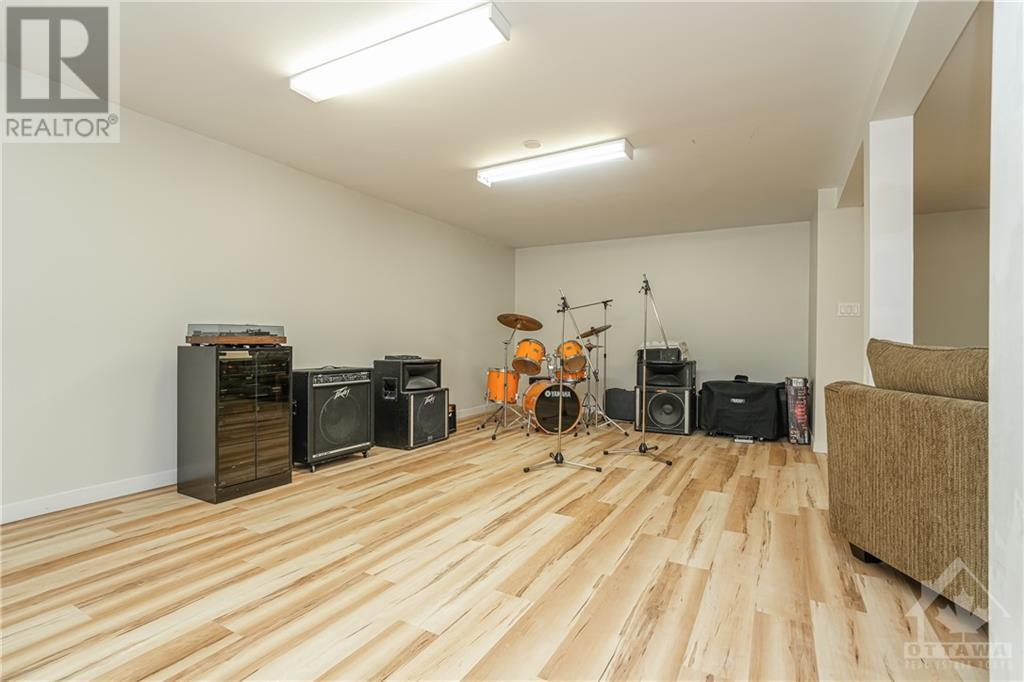4 卧室
3 浴室
平房
壁炉
Inground Pool
中央空调
风热取暖
$969,900
This move-in ready bungalow on an oversized treed lot with in-ground pool, is situated in a beautiful subdivision by the Rideau River, just minutes away from Manotick Village. Enjoy kayaking or paddleboarding with convenient water access just a stone’s throw away. The desirable floor plan highlights spacious living areas and features a generous sized eat-in kitchen overlooking a cozy family room with wood burning fireplace and access to the back sunroom and private backyard. The main floor also includes a formal dining room and additional living room with 2nd wood burning fireplace. The bedrooms located on the main level are located on one side of the house, providing an added layer of separation and privacy. The 3 Bedrooms & a full bathroom are located on the main level, including the master bedroom with a 3 piece ensuite. Downstairs, the finished lower level extends the living space with a recreation room, wet bar, and flex room that can be used as a 4th bedroom or home office. (id:44758)
房源概要
|
MLS® Number
|
1415787 |
|
房源类型
|
民宅 |
|
临近地区
|
MANOTICK |
|
附近的便利设施
|
近高尔夫球场, Recreation Nearby, 购物 |
|
社区特征
|
Family Oriented |
|
特征
|
绿树成荫 |
|
总车位
|
4 |
|
泳池类型
|
Inground Pool |
|
结构
|
Deck |
详 情
|
浴室
|
3 |
|
地上卧房
|
3 |
|
地下卧室
|
1 |
|
总卧房
|
4 |
|
赠送家电包括
|
冰箱, 洗碗机, 烘干机, 炉子, 洗衣机 |
|
建筑风格
|
平房 |
|
地下室进展
|
已装修 |
|
地下室类型
|
全完工 |
|
施工日期
|
1986 |
|
施工种类
|
独立屋 |
|
空调
|
中央空调 |
|
外墙
|
砖, 木头 |
|
壁炉
|
有 |
|
Fireplace Total
|
2 |
|
Flooring Type
|
Hardwood, Tile |
|
地基类型
|
混凝土浇筑 |
|
客人卫生间(不包含洗浴)
|
1 |
|
供暖方式
|
天然气 |
|
供暖类型
|
压力热风 |
|
储存空间
|
1 |
|
类型
|
独立屋 |
|
设备间
|
Drilled Well |
车 位
土地
|
入口类型
|
Water Access |
|
英亩数
|
无 |
|
围栏类型
|
Fenced Yard |
|
土地便利设施
|
近高尔夫球场, Recreation Nearby, 购物 |
|
污水道
|
Septic System |
|
土地深度
|
148 Ft |
|
土地宽度
|
101 Ft |
|
不规则大小
|
101 Ft X 148 Ft |
|
规划描述
|
住宅 |
房 间
| 楼 层 |
类 型 |
长 度 |
宽 度 |
面 积 |
|
Lower Level |
娱乐室 |
|
|
22'0" x 13'8" |
|
Lower Level |
Playroom |
|
|
36'4" x 22'3" |
|
Lower Level |
Workshop |
|
|
18'0" x 17'5" |
|
Lower Level |
衣帽间 |
|
|
10'5" x 12'2" |
|
一楼 |
主卧 |
|
|
19'9" x 14'3" |
|
一楼 |
卧室 |
|
|
13'5" x 11'4" |
|
一楼 |
卧室 |
|
|
11'3" x 11'1" |
|
一楼 |
餐厅 |
|
|
14'5" x 11'4" |
|
一楼 |
家庭房 |
|
|
19'0" x 10'8" |
|
一楼 |
厨房 |
|
|
14'7" x 14'7" |
|
一楼 |
洗衣房 |
|
|
7'4" x 6'5" |
|
一楼 |
客厅 |
|
|
17'5" x 14'6" |
|
一楼 |
Eating Area |
|
|
9'8" x 8'1" |
|
一楼 |
门厅 |
|
|
24'4" x 4'11" |
|
一楼 |
Partial Bathroom |
|
|
6'5" x 6'3" |
|
一楼 |
完整的浴室 |
|
|
12'6" x 5'11" |
https://www.realtor.ca/real-estate/27539210/5458-woodeden-drive-ottawa-manotick





