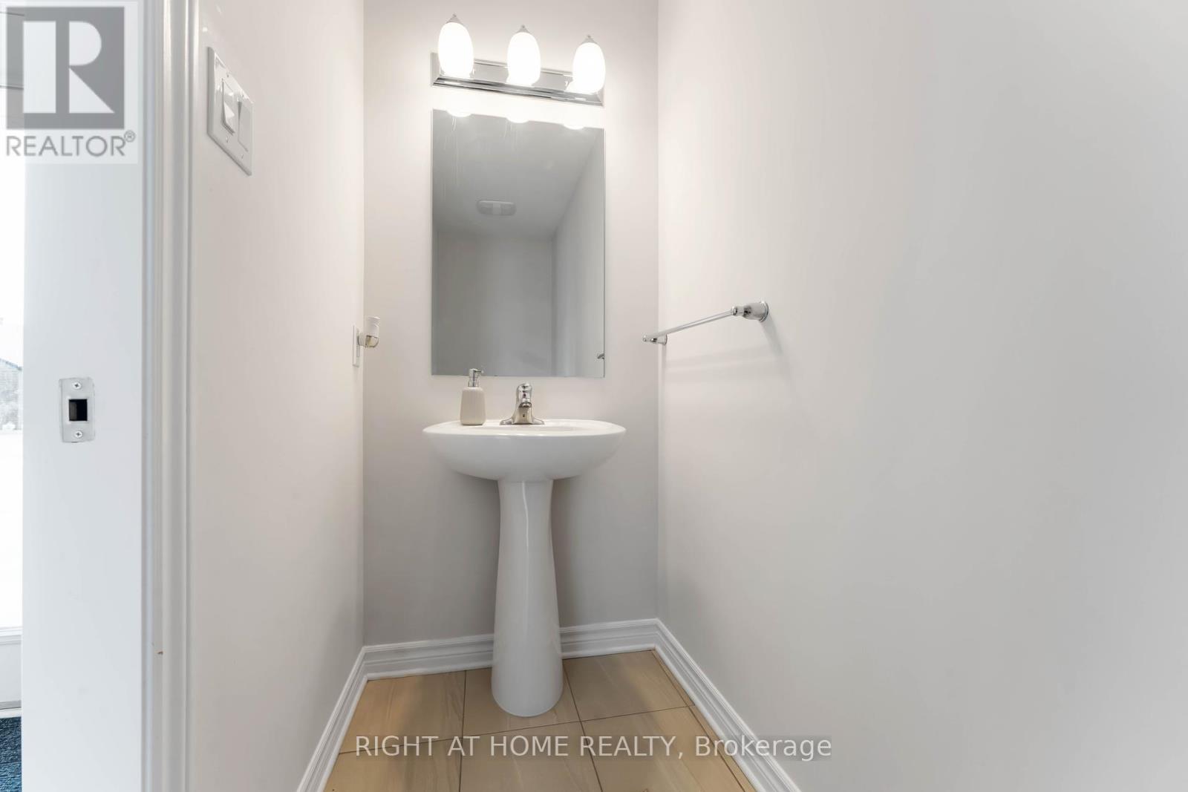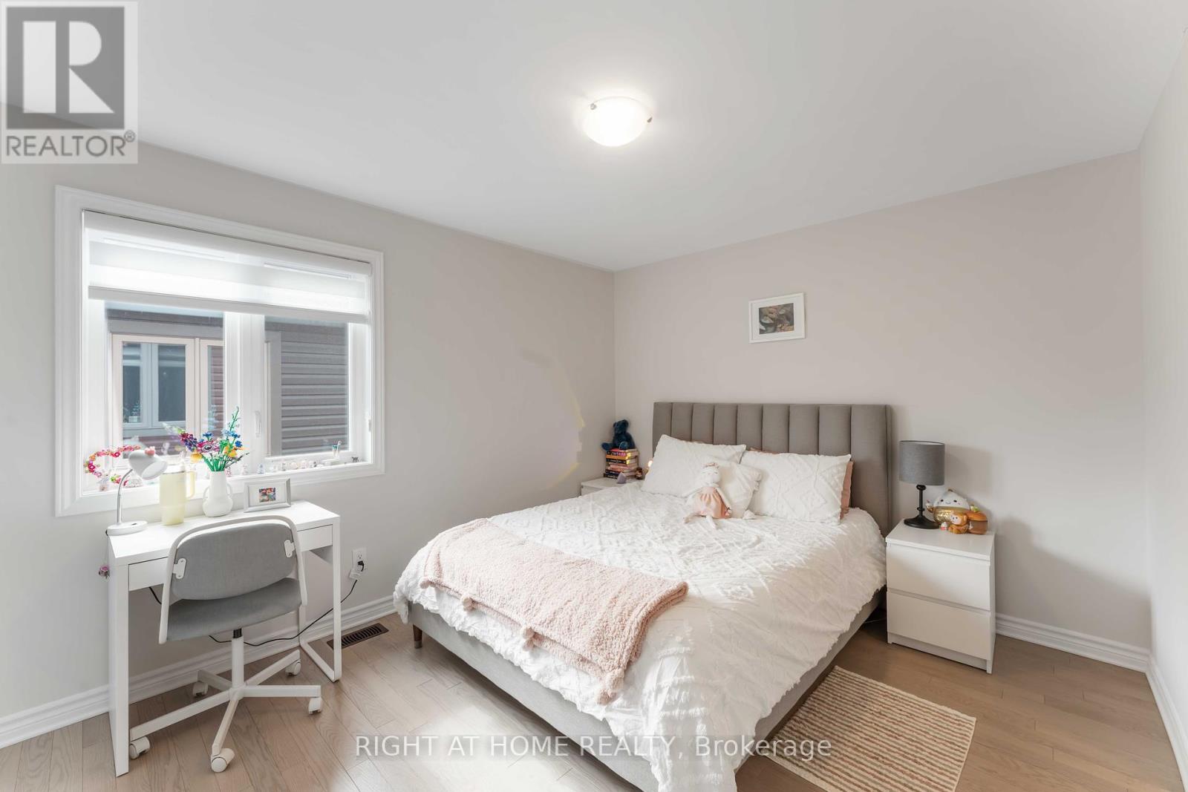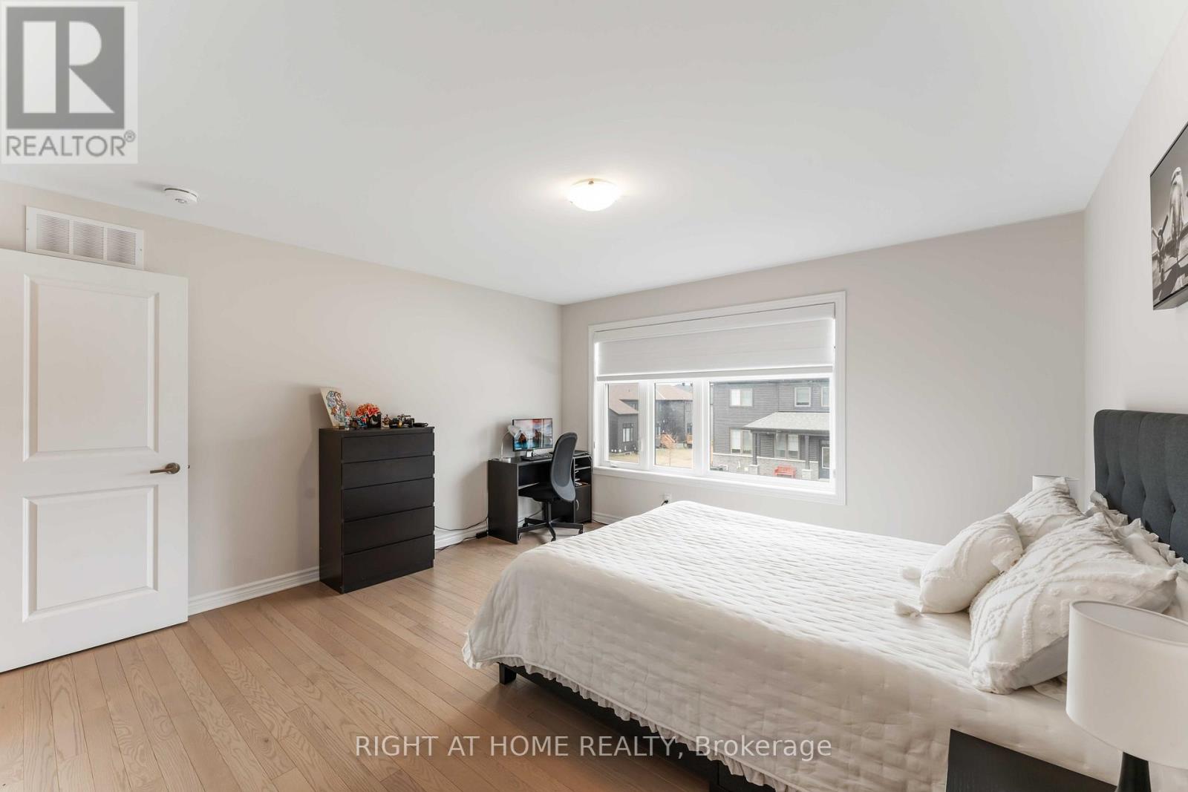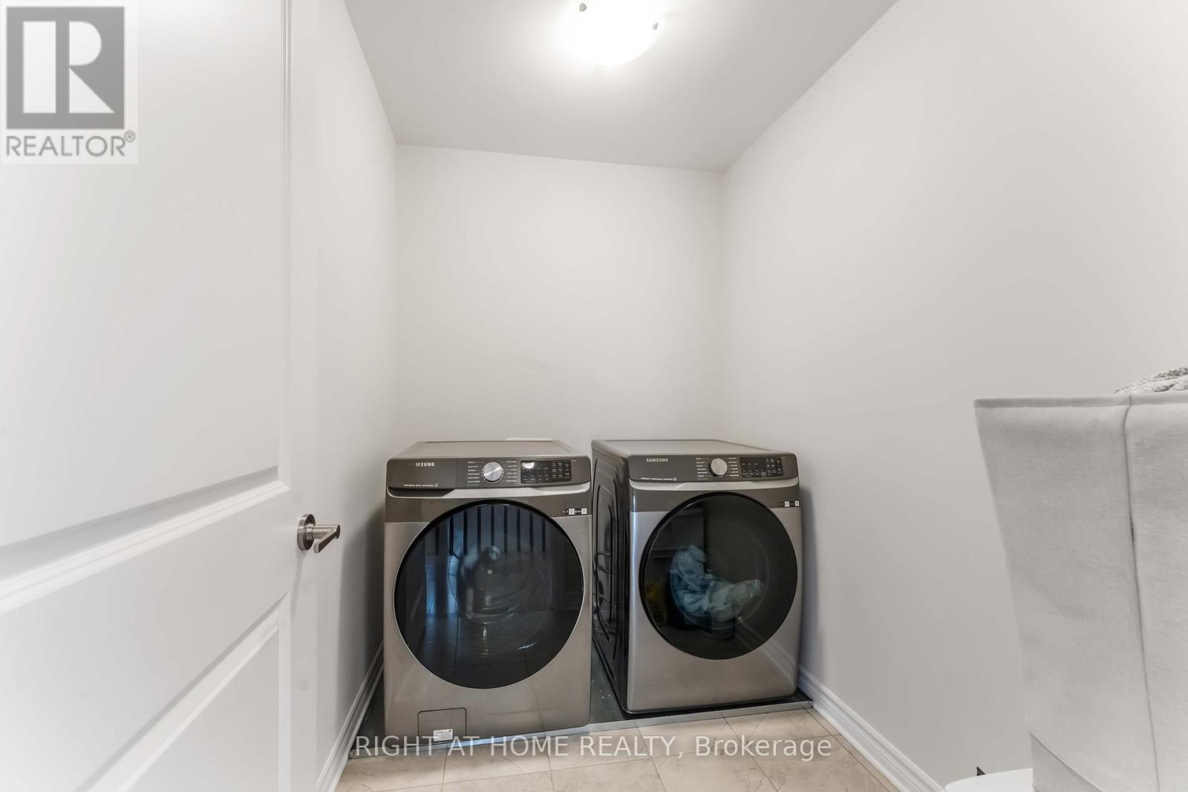5 卧室
5 浴室
2500 - 3000 sqft
壁炉
中央空调, Ventilation System
风热取暖
$4,250 Monthly
Welcome to 549 Paakanaak Ave, EQ homes 5-bedroom 4.5 bathroom Detached home on a premium lot with no rear neighbor's with 3,411 sq. ft of finished space (including 623 sq. ft. finished basement). The main floor has a spacious foyer with Den/Home Office. The open concept kitchen augments the voluminous living and dining space. The 2nd floor has 4 bedrooms with 3 full bathrooms with each bedroom having adjacent bathroom. The basement hosts a recreation room with a separate bedroom and a full bathroom. Double garage house in a family oriented desirable neighborhood offering 4 parking with lots of storage space and a playground nearby. Located just minutes away from schools, parks, shopping centers, and public transportation, this home is ideal for families and professionals alike. (id:44758)
房源概要
|
MLS® Number
|
X12090852 |
|
房源类型
|
民宅 |
|
社区名字
|
2605 - Blossom Park/Kemp Park/Findlay Creek |
|
附近的便利设施
|
公共交通, 公园 |
|
社区特征
|
社区活动中心 |
|
特征
|
Ravine |
|
总车位
|
4 |
详 情
|
浴室
|
5 |
|
地上卧房
|
4 |
|
地下卧室
|
1 |
|
总卧房
|
5 |
|
Age
|
0 To 5 Years |
|
赠送家电包括
|
Water Heater |
|
地下室进展
|
已装修 |
|
地下室类型
|
全完工 |
|
施工种类
|
独立屋 |
|
空调
|
Central Air Conditioning, Ventilation System |
|
外墙
|
砖, 乙烯基壁板 |
|
壁炉
|
有 |
|
地基类型
|
混凝土浇筑 |
|
客人卫生间(不包含洗浴)
|
1 |
|
供暖方式
|
天然气 |
|
供暖类型
|
压力热风 |
|
储存空间
|
2 |
|
内部尺寸
|
2500 - 3000 Sqft |
|
类型
|
独立屋 |
|
设备间
|
市政供水 |
车 位
|
Detached Garage
|
|
|
Garage
|
|
|
入内式车位
|
|
土地
|
英亩数
|
无 |
|
土地便利设施
|
公共交通, 公园 |
|
污水道
|
Sanitary Sewer |
|
土地深度
|
109 Ft ,6 In |
|
土地宽度
|
42 Ft ,3 In |
|
不规则大小
|
42.3 X 109.5 Ft |
房 间
| 楼 层 |
类 型 |
长 度 |
宽 度 |
面 积 |
|
二楼 |
主卧 |
5.53 m |
4.21 m |
5.53 m x 4.21 m |
|
二楼 |
卧室 |
4.16 m |
4.14 m |
4.16 m x 4.14 m |
|
二楼 |
卧室 |
3.12 m |
3.78 m |
3.12 m x 3.78 m |
|
二楼 |
卧室 |
4.16 m |
3.04 m |
4.16 m x 3.04 m |
|
二楼 |
浴室 |
4 m |
3 m |
4 m x 3 m |
|
二楼 |
浴室 |
4 m |
3 m |
4 m x 3 m |
|
二楼 |
浴室 |
5 m |
4 m |
5 m x 4 m |
|
地下室 |
浴室 |
3 m |
2 m |
3 m x 2 m |
|
地下室 |
卧室 |
3.96 m |
3.47 m |
3.96 m x 3.47 m |
|
地下室 |
娱乐,游戏房 |
5.28 m |
4.87 m |
5.28 m x 4.87 m |
|
一楼 |
客厅 |
4.87 m |
4.97 m |
4.87 m x 4.97 m |
|
一楼 |
衣帽间 |
2.64 m |
3.45 m |
2.64 m x 3.45 m |
|
一楼 |
餐厅 |
2.74 m |
5.05 m |
2.74 m x 5.05 m |
|
一楼 |
门厅 |
3 m |
2.7 m |
3 m x 2.7 m |
|
一楼 |
餐厅 |
2.13 m |
1.8 m |
2.13 m x 1.8 m |
|
一楼 |
Mud Room |
16.9 m |
2.6 m |
16.9 m x 2.6 m |
https://www.realtor.ca/real-estate/28186303/549-paakanaak-avenue-ottawa-2605-blossom-parkkemp-parkfindlay-creek






















































