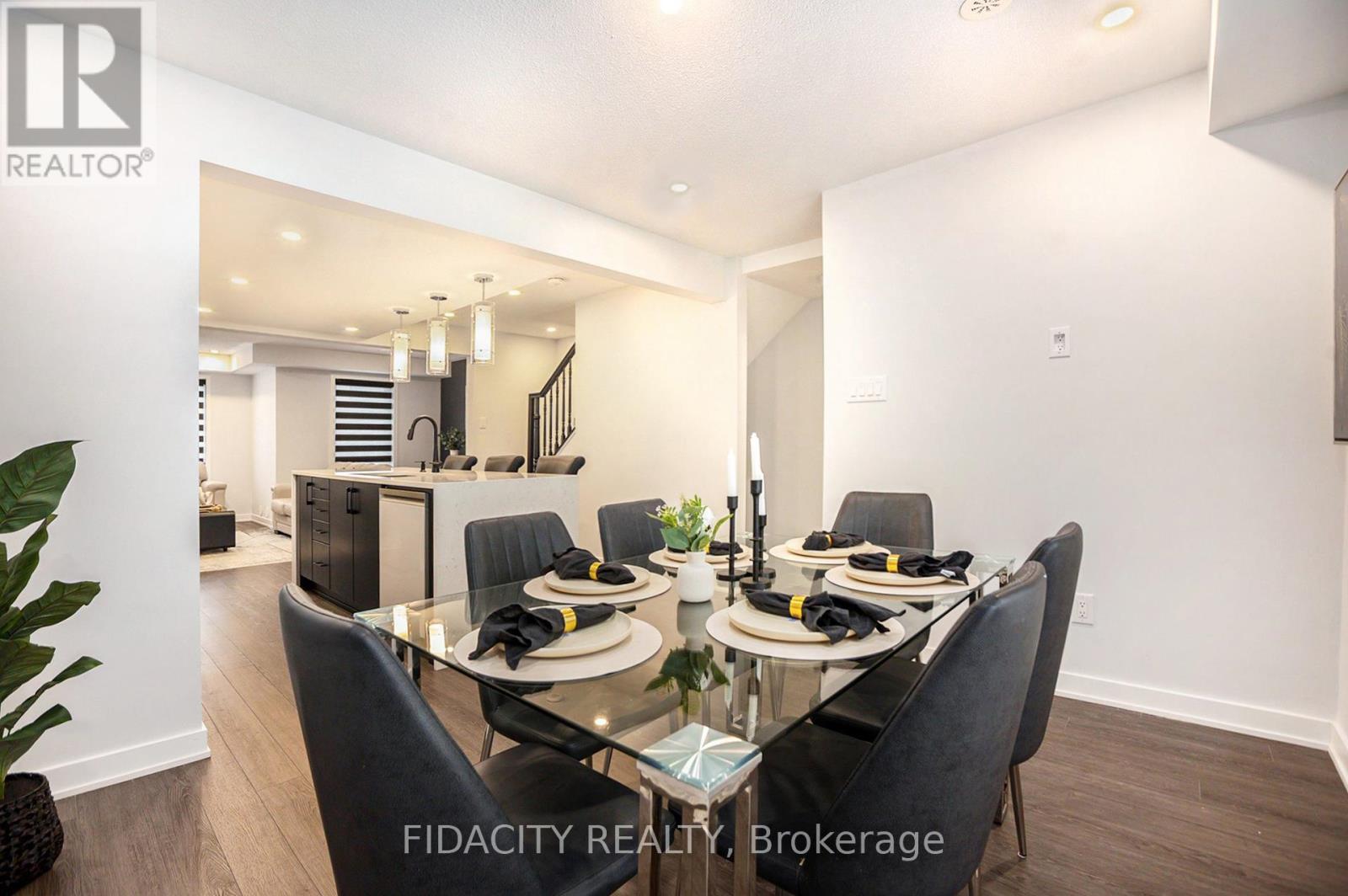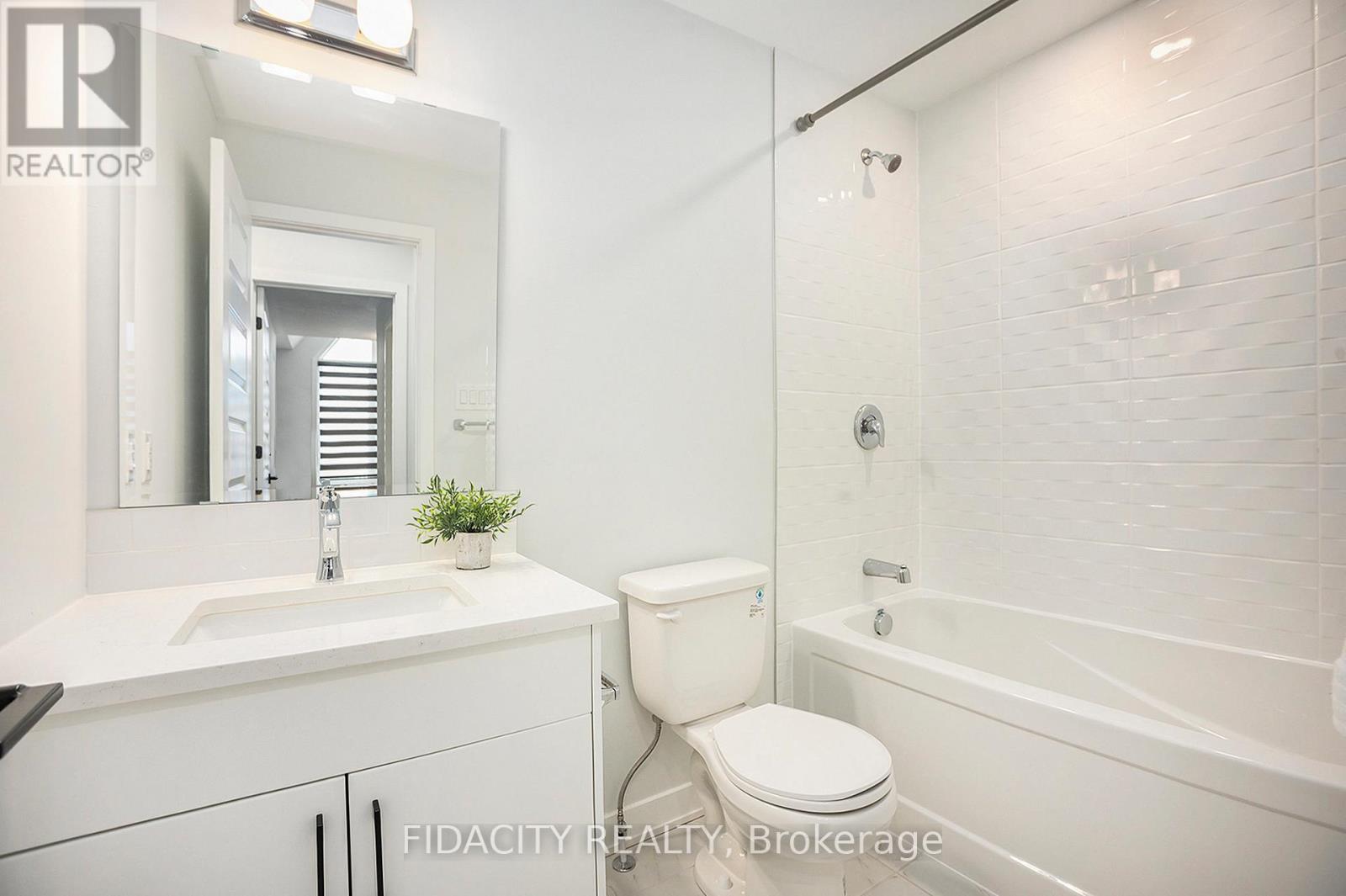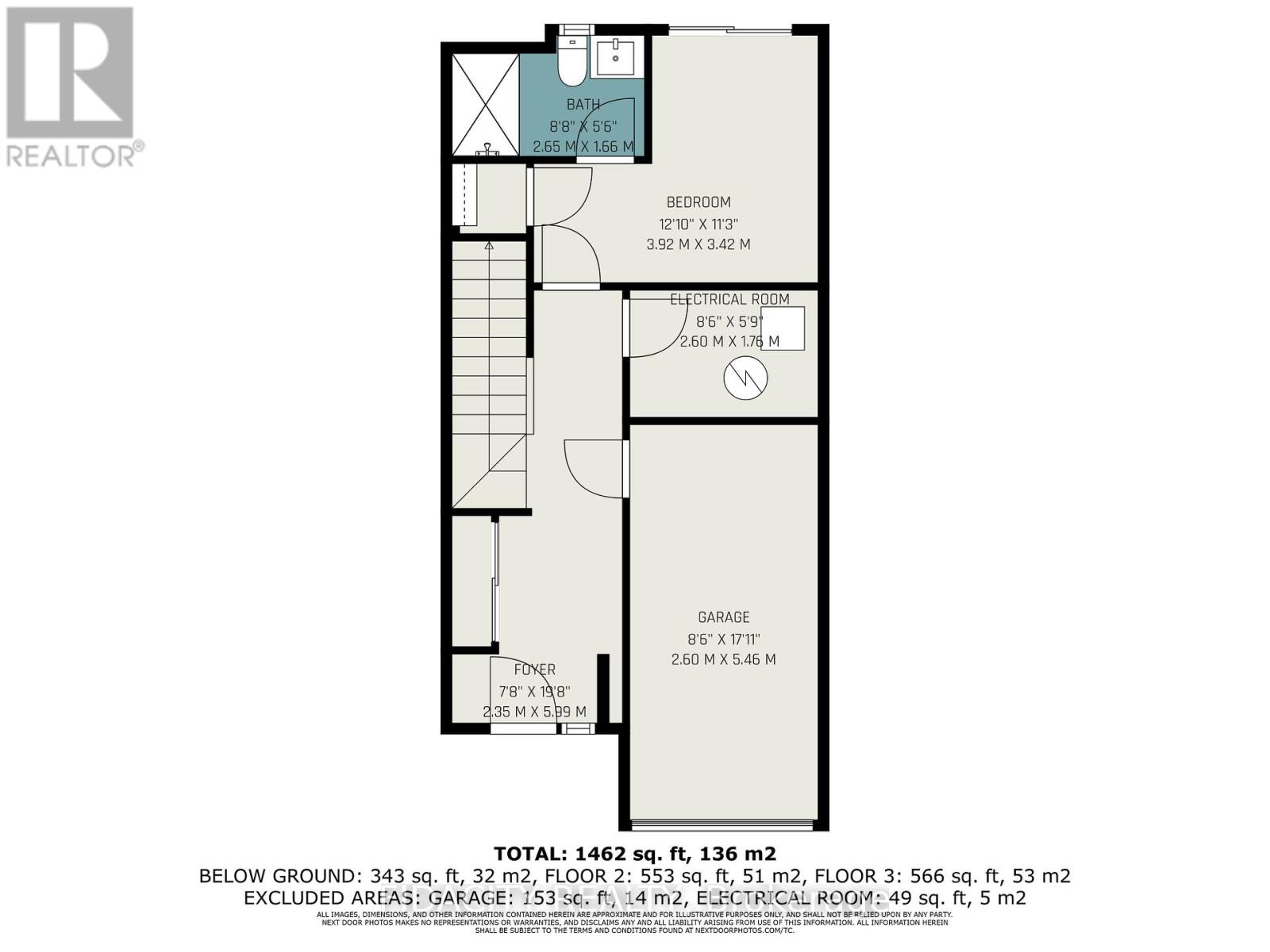4 卧室
4 浴室
1600 - 1799 sqft
中央空调
风热取暖
$630,000
Stunning Three-Level Townhome (Shows Like a Model Home!) Welcome to this beautifully upgraded three-level 4 bedroom townhome. From the moment you step inside, you will be impressed by the elegant entryway, featuring upgraded tile flooring that sets the tone for the rest of the home.On the main level, you will find a versatile bedroom/office/TV room, complete with its own full en-suite bathroom & closet- perfect for guests, a home office, or main floor bedroom.The 2nd level boasts a spacious, light-filled living room that flows seamlessly into the open-concept kitchen and dining area. Thoughtfully designed with high-end finishes, the kitchen features quartz countertops, upgraded light fixtures, breakfast bar and modern cabinetry, making it an entertainers dream. Upstairs, on the 3rd level, you will find 3 generously sized bedrooms and 2 full bathrooms. With premium finishes, thoughtful upgrades, and great layout this homes shows beautifully. Amazing location walk to parks/splash pads, close to highway access, main transit routes, great schools, stores and much more. $118.70/month common element fee (id:44758)
房源概要
|
MLS® Number
|
X12003284 |
|
房源类型
|
民宅 |
|
社区名字
|
8211 - Stittsville (North) |
|
总车位
|
2 |
详 情
|
浴室
|
4 |
|
地上卧房
|
4 |
|
总卧房
|
4 |
|
赠送家电包括
|
洗碗机, 烘干机, 炉子, 洗衣机, 冰箱 |
|
施工种类
|
附加的 |
|
空调
|
中央空调 |
|
外墙
|
乙烯基壁板 |
|
地基类型
|
混凝土浇筑 |
|
客人卫生间(不包含洗浴)
|
1 |
|
供暖方式
|
天然气 |
|
供暖类型
|
压力热风 |
|
储存空间
|
3 |
|
内部尺寸
|
1600 - 1799 Sqft |
|
类型
|
联排别墅 |
|
设备间
|
市政供水 |
车 位
土地
|
英亩数
|
无 |
|
污水道
|
Sanitary Sewer |
|
土地深度
|
82 Ft ,4 In |
|
土地宽度
|
18 Ft ,3 In |
|
不规则大小
|
18.3 X 82.4 Ft |
房 间
| 楼 层 |
类 型 |
长 度 |
宽 度 |
面 积 |
|
二楼 |
卧室 |
2.89 m |
3.17 m |
2.89 m x 3.17 m |
|
二楼 |
第二卧房 |
2.52 m |
3.9 m |
2.52 m x 3.9 m |
|
二楼 |
主卧 |
2.6 m |
5.24 m |
2.6 m x 5.24 m |
|
一楼 |
餐厅 |
4.02 m |
2.91 m |
4.02 m x 2.91 m |
|
一楼 |
客厅 |
5.06 m |
4.2 m |
5.06 m x 4.2 m |
|
一楼 |
厨房 |
5.06 m |
3.72 m |
5.06 m x 3.72 m |
|
一楼 |
卧室 |
3.92 m |
3.42 m |
3.92 m x 3.42 m |
|
一楼 |
浴室 |
2.65 m |
1.66 m |
2.65 m x 1.66 m |
https://www.realtor.ca/real-estate/27987007/549-woven-ottawa-8211-stittsville-north
































