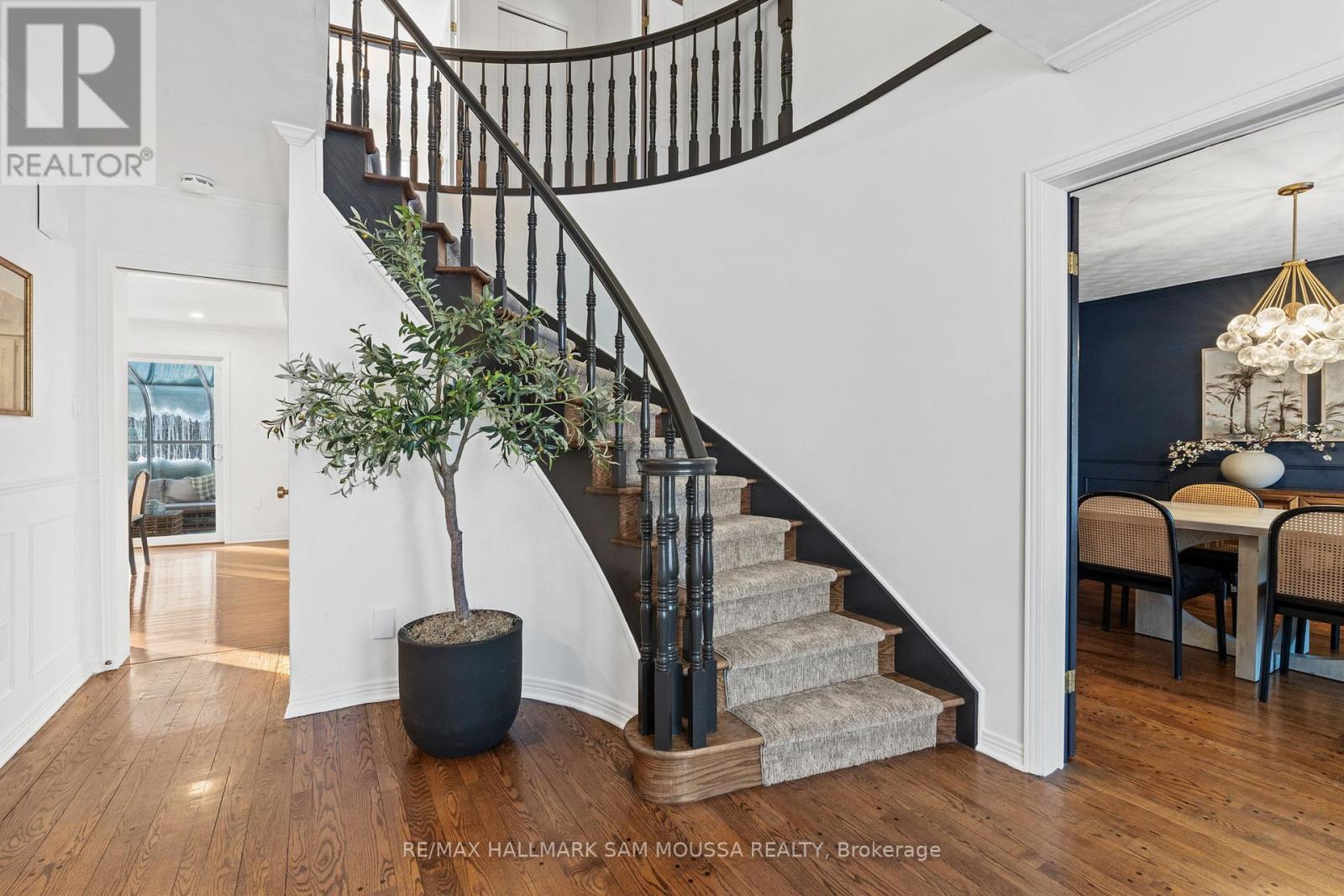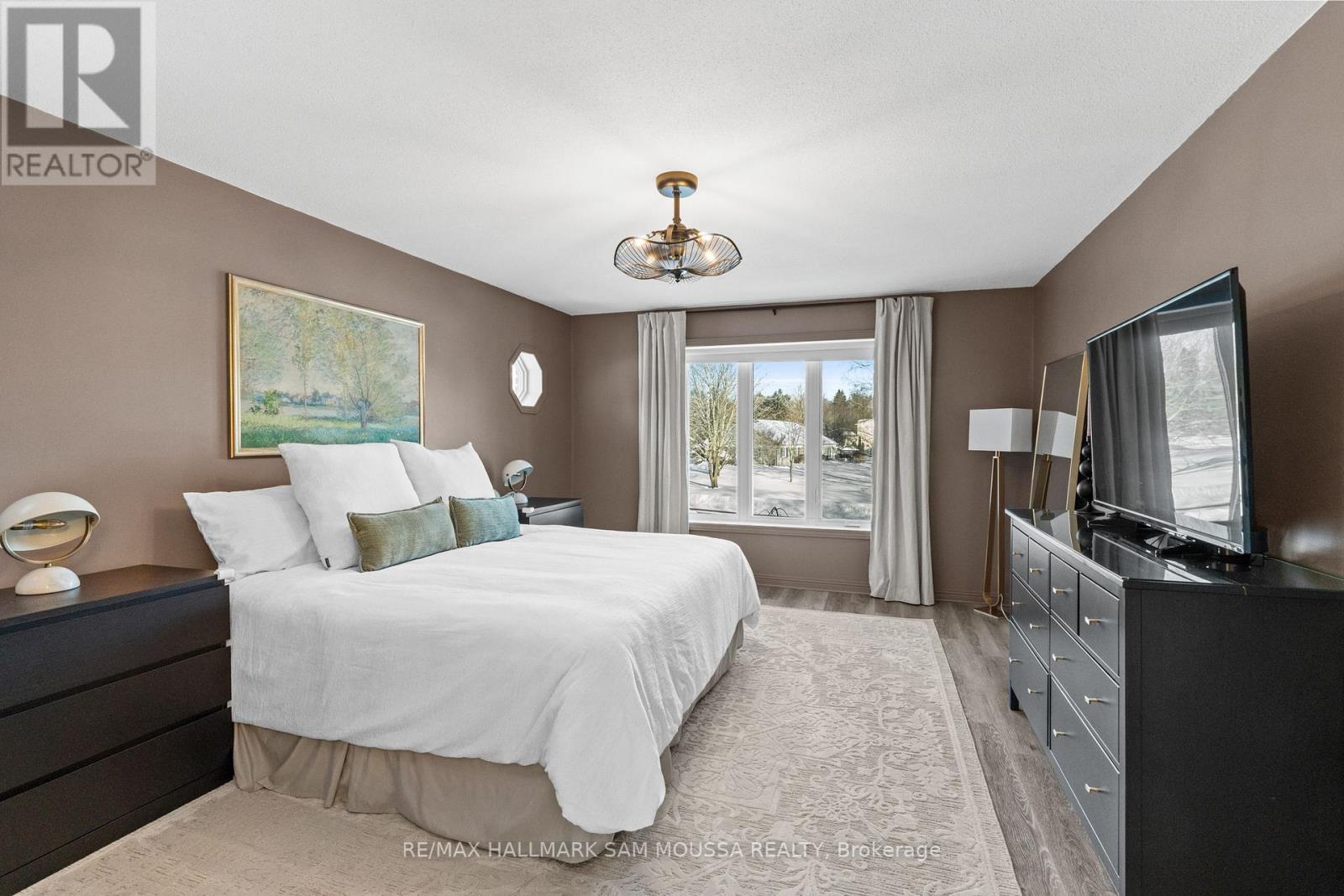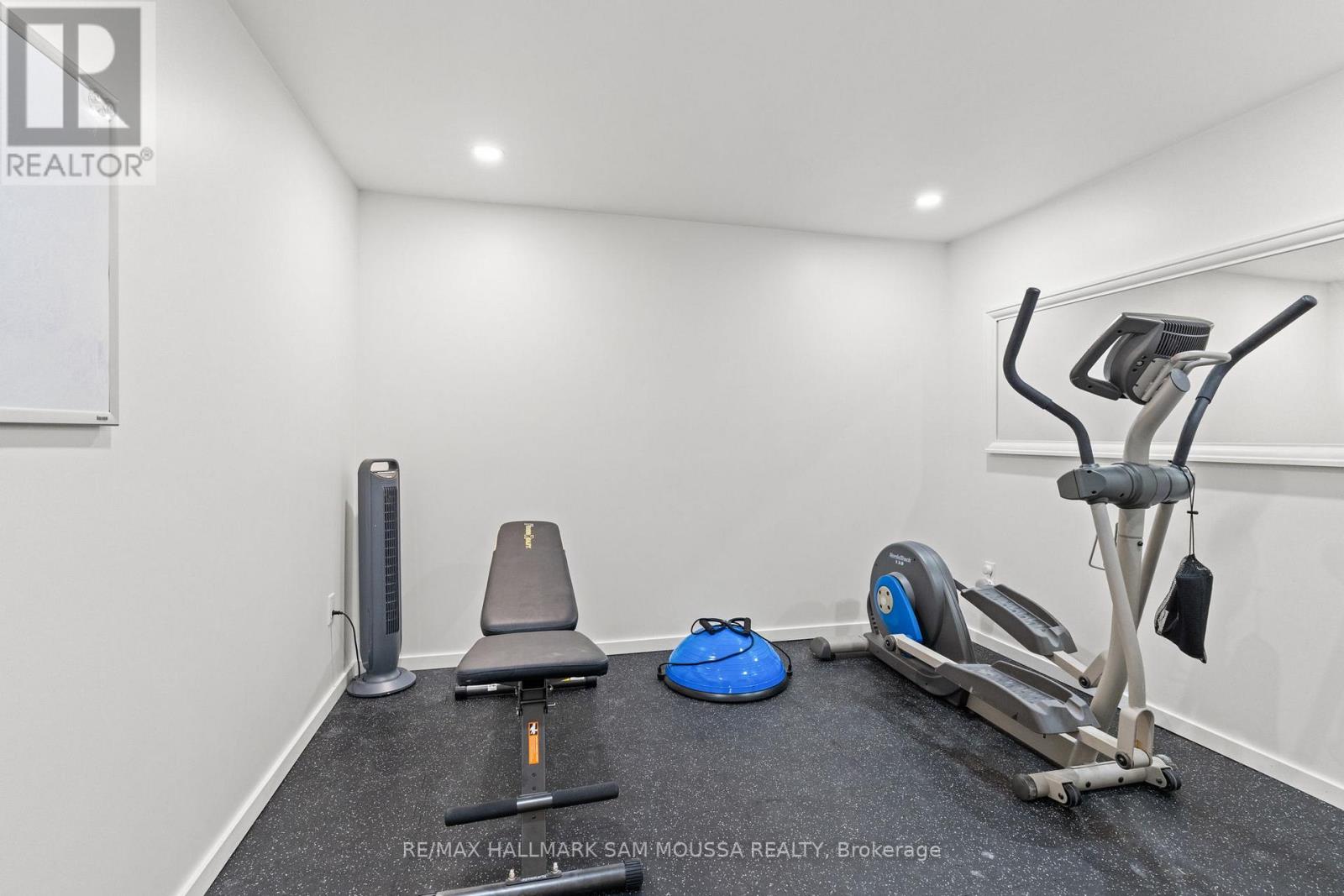4 卧室
3 浴室
2500 - 3000 sqft
壁炉
中央空调
风热取暖
Landscaped
$1,419,000
This stunning all-brick, 4-bedroom home is situated in the highly desirable Manotick Estates. As you step inside, you'll be greeted by a grand foyer featuring a beautiful spiral staircase. The open-concept kitchen seamlessly flows into the family room, complete with a cozy gas fireplace and views of the private backyard. The formal living and dining rooms provide an ideal setting for sophisticated entertaining. The main level also includes a convenient office/den, a 2-piece bath, and a laundry room. Upstairs, the spacious primary bedroom offers a large walk-in closet and a luxurious ensuite complete with heated floors. Three additional generously sized bedrooms and a full bathroom complete the upper floor, which showcases elegant luxury laminate flooring in all bedrooms. The fully finished lower level includes a rec room, a workout area, and plenty of storage. Outside, you'll be captivated by the beautifully landscaped private yard, featuring a glass conservatory, a walk path to the bridge that runs over the ravine along the rear of the property. For recreational enjoyment, take advantage of the basketball court, or easily convert it into a pickleball court. Steps to an open field and park for more enjoyment. Generator ready to plug-in for essentials in-case of power outage(s) and no worrying about a sump pump as this home does need one due to the natural slop towards the ravine. This home offers a wealth of features and is perfectly located near Manotick Village, shopping, amenities, and schools. (id:44758)
房源概要
|
MLS® Number
|
X12069365 |
|
房源类型
|
民宅 |
|
社区名字
|
8002 - Manotick Village & Manotick Estates |
|
附近的便利设施
|
公园, 公共交通 |
|
特征
|
树木繁茂的地区 |
|
总车位
|
10 |
|
结构
|
Patio(s), Deck |
详 情
|
浴室
|
3 |
|
地上卧房
|
4 |
|
总卧房
|
4 |
|
公寓设施
|
Fireplace(s) |
|
赠送家电包括
|
洗碗机, 烘干机, Hood 电扇, 炉子, 洗衣机, 冰箱 |
|
地下室进展
|
已装修 |
|
地下室类型
|
全完工 |
|
施工种类
|
独立屋 |
|
空调
|
中央空调 |
|
外墙
|
砖 |
|
壁炉
|
有 |
|
Fireplace Total
|
1 |
|
地基类型
|
混凝土浇筑 |
|
客人卫生间(不包含洗浴)
|
1 |
|
供暖方式
|
天然气 |
|
供暖类型
|
压力热风 |
|
储存空间
|
2 |
|
内部尺寸
|
2500 - 3000 Sqft |
|
类型
|
独立屋 |
|
设备间
|
Drilled Well |
车 位
土地
|
英亩数
|
无 |
|
土地便利设施
|
公园, 公共交通 |
|
Landscape Features
|
Landscaped |
|
污水道
|
Septic System |
|
土地深度
|
234 Ft ,4 In |
|
土地宽度
|
140 Ft ,10 In |
|
不规则大小
|
140.9 X 234.4 Ft ; Irregular |
|
地表水
|
River/stream |
房 间
| 楼 层 |
类 型 |
长 度 |
宽 度 |
面 积 |
|
二楼 |
主卧 |
5.31 m |
3.92 m |
5.31 m x 3.92 m |
|
二楼 |
浴室 |
3.92 m |
1.77 m |
3.92 m x 1.77 m |
|
二楼 |
卧室 |
4.26 m |
3.45 m |
4.26 m x 3.45 m |
|
二楼 |
卧室 |
3.89 m |
3.87 m |
3.89 m x 3.87 m |
|
二楼 |
卧室 |
3.56 m |
3.18 m |
3.56 m x 3.18 m |
|
二楼 |
浴室 |
3.13 m |
2.58 m |
3.13 m x 2.58 m |
|
Lower Level |
娱乐,游戏房 |
11.13 m |
9.16 m |
11.13 m x 9.16 m |
|
Lower Level |
Exercise Room |
3.35 m |
2.88 m |
3.35 m x 2.88 m |
|
一楼 |
门厅 |
3.85 m |
3.12 m |
3.85 m x 3.12 m |
|
一楼 |
客厅 |
5.27 m |
3.9 m |
5.27 m x 3.9 m |
|
一楼 |
厨房 |
4.94 m |
3.89 m |
4.94 m x 3.89 m |
|
一楼 |
Eating Area |
4.16 m |
3.2 m |
4.16 m x 3.2 m |
|
一楼 |
餐厅 |
4.13 m |
3.92 m |
4.13 m x 3.92 m |
|
一楼 |
家庭房 |
5.84 m |
3.78 m |
5.84 m x 3.78 m |
|
一楼 |
Office |
3.7 m |
3.58 m |
3.7 m x 3.58 m |
|
一楼 |
浴室 |
2.28 m |
1.9 m |
2.28 m x 1.9 m |
|
一楼 |
洗衣房 |
3.04 m |
2.33 m |
3.04 m x 2.33 m |
|
一楼 |
Solarium |
4.03 m |
3.54 m |
4.03 m x 3.54 m |
https://www.realtor.ca/real-estate/28136780/5496-whitewood-avenue-ottawa-8002-manotick-village-manotick-estates






















































