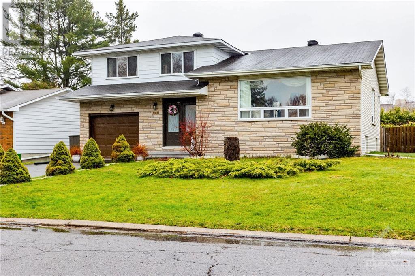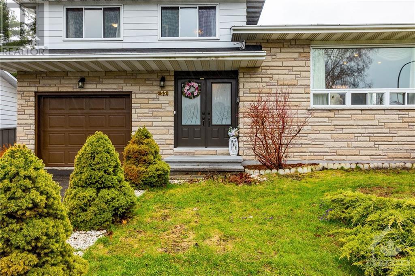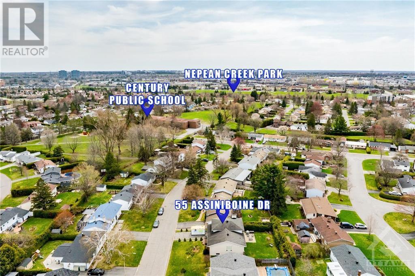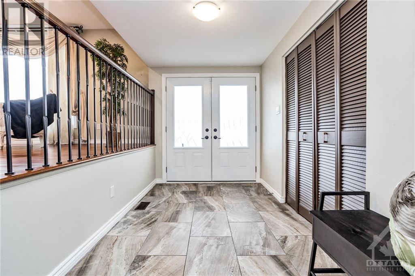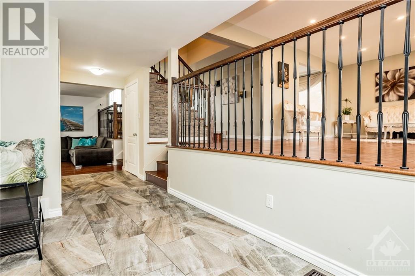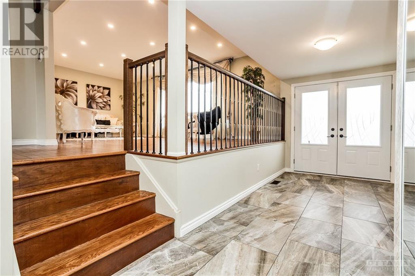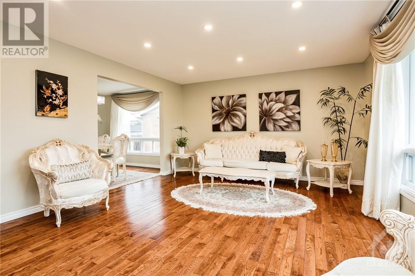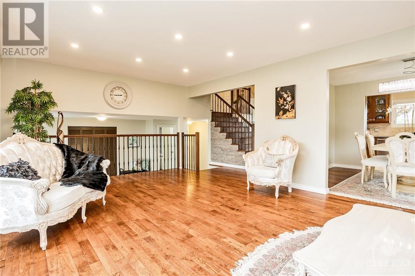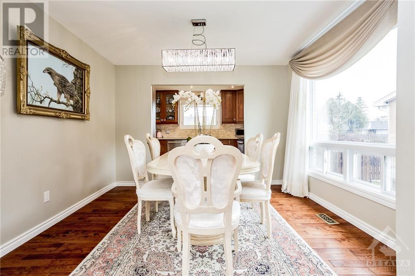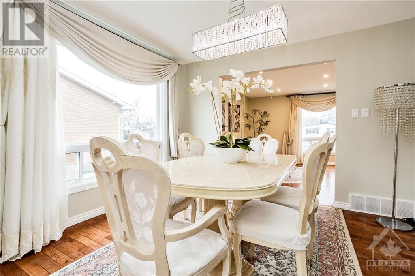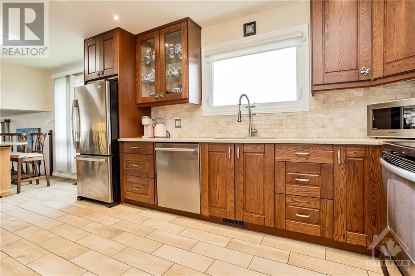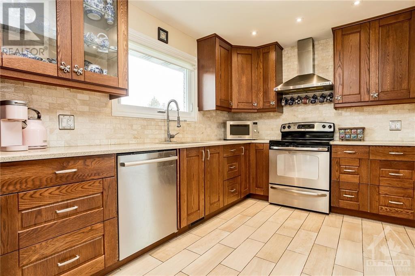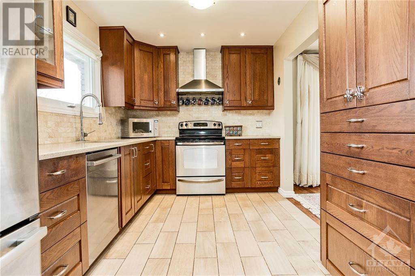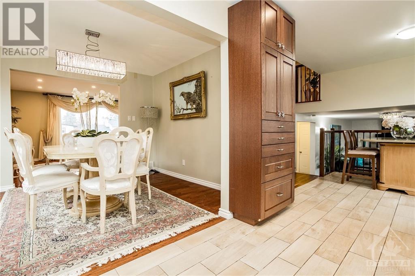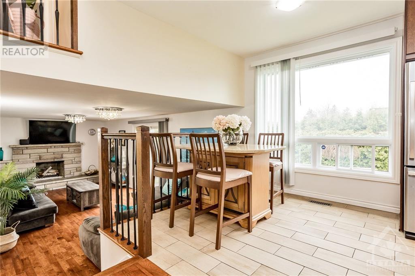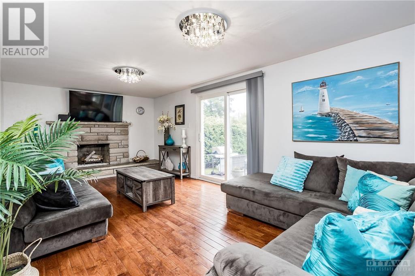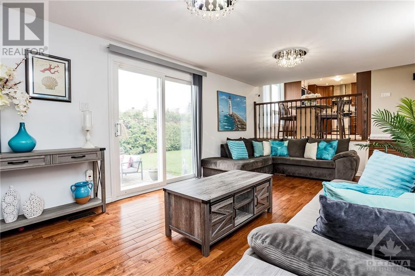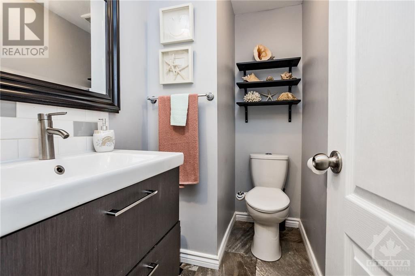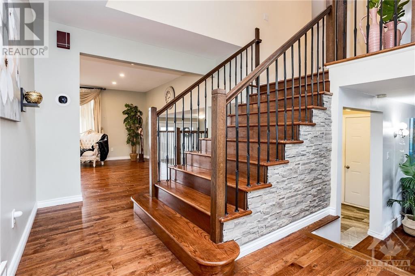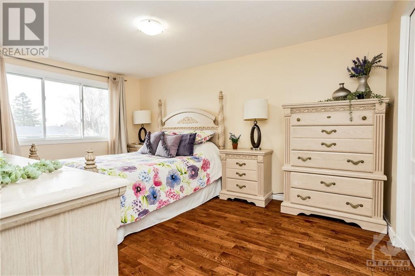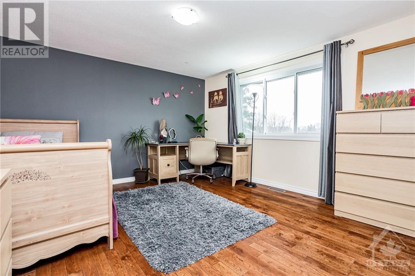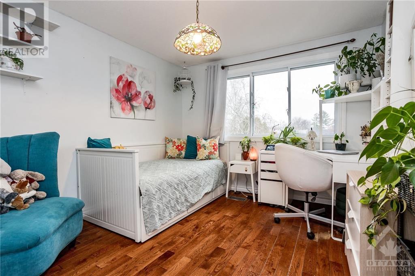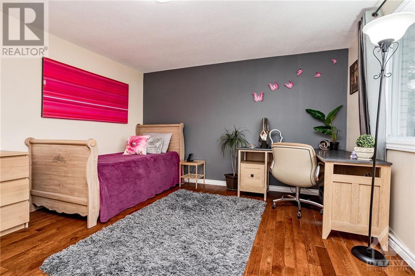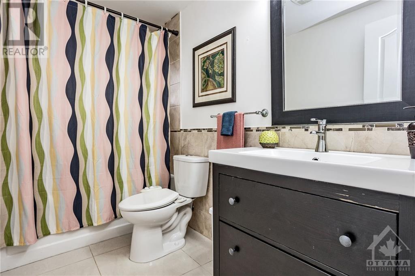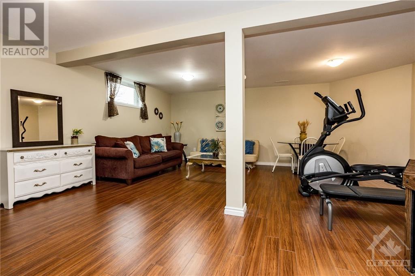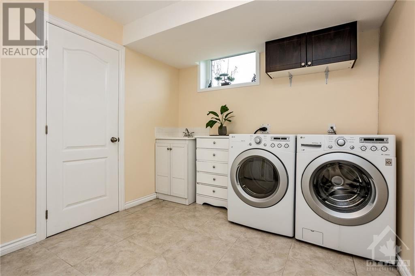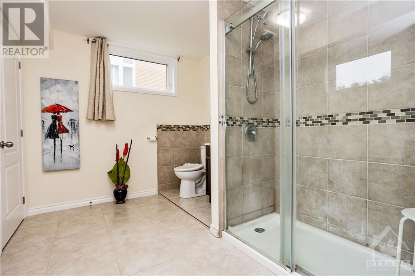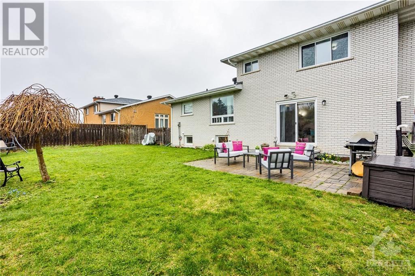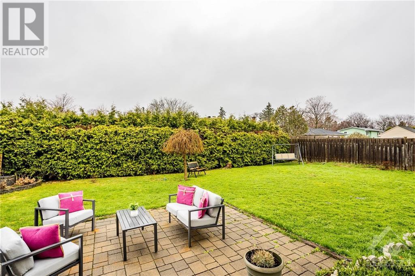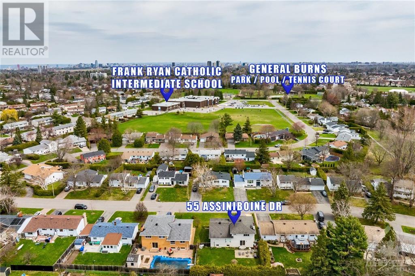3 卧室
3 浴室
壁炉
中央空调
风热取暖
Land / Yard Lined With Hedges, Landscaped
$849,900
The family friendly neighborhood of Borden Farm welcomes you home to 55 Assiniboine Dr where this spacious, sunlit split-level Home awaits your family's personal touch. An inviting Foyer is filled with natural light from raised, Living Room boasting hardwood floors & picture window. The Kitchen is an entertainers dream! Overlooking the Family Room with walkout to Deck, the Kitchen offers an eating area and ample cupboard space while also providing access to traditional Dining Rm to host your family & friends. A gleaming hardwood staircase invites you upstairs to 3 spacious Bedrooms and 4-PC Bath. Expansive Lower Level boasts additional Family Rm, Laundry Rm and 3-PC Bath with glass shower. Large backyard oasis with interlocking patio & privacy hedge. 24 Hour Irrevocable on all offers, Seller can accommodate early closing. (id:44758)
房源概要
|
MLS® Number
|
1387363 |
|
房源类型
|
民宅 |
|
临近地区
|
Borden Farm |
|
附近的便利设施
|
公共交通, Recreation Nearby, 购物 |
|
社区特征
|
Family Oriented |
|
特征
|
自动车库门 |
|
总车位
|
1 |
|
存储类型
|
Storage 棚 |
|
结构
|
Deck, Patio(s) |
详 情
|
浴室
|
3 |
|
地上卧房
|
3 |
|
总卧房
|
3 |
|
赠送家电包括
|
冰箱, 烘干机, Hood 电扇, 炉子, 洗衣机 |
|
地下室进展
|
已装修 |
|
地下室类型
|
全完工 |
|
施工日期
|
1974 |
|
施工种类
|
独立屋 |
|
空调
|
中央空调 |
|
外墙
|
石 |
|
壁炉
|
有 |
|
Fireplace Total
|
1 |
|
Flooring Type
|
Hardwood, Linoleum, Ceramic |
|
地基类型
|
混凝土浇筑 |
|
客人卫生间(不包含洗浴)
|
1 |
|
供暖方式
|
天然气 |
|
供暖类型
|
压力热风 |
|
储存空间
|
2 |
|
类型
|
独立屋 |
|
设备间
|
市政供水 |
车 位
土地
|
英亩数
|
无 |
|
围栏类型
|
Fenced Yard |
|
土地便利设施
|
公共交通, Recreation Nearby, 购物 |
|
Landscape Features
|
Land / Yard Lined With Hedges, Landscaped |
|
污水道
|
城市污水处理系统 |
|
土地深度
|
100 Ft |
|
土地宽度
|
65 Ft |
|
不规则大小
|
65 Ft X 100 Ft |
|
规划描述
|
住宅 |
房 间
| 楼 层 |
类 型 |
长 度 |
宽 度 |
面 积 |
|
二楼 |
三件套卫生间 |
|
|
9'0" x 5'0" |
|
Lower Level |
娱乐室 |
|
|
21'0" x 20'0" |
|
Lower Level |
洗衣房 |
|
|
10'6" x 8'6" |
|
Lower Level |
三件套卫生间 |
|
|
10'5" x 11'0" |
|
一楼 |
Family Room/fireplace |
|
|
Measurements not available |
|
一楼 |
餐厅 |
|
|
11'6" x 10'2" |
|
一楼 |
厨房 |
|
|
21'0" x 8'6" |
|
一楼 |
客厅 |
|
|
21'4" x 13'11" |
|
一楼 |
两件套卫生间 |
|
|
Measurements not available |
|
一楼 |
门厅 |
|
|
Measurements not available |
|
一楼 |
主卧 |
|
|
13'2" x 12'6" |
|
一楼 |
卧室 |
|
|
10'6" x 14'6" |
|
一楼 |
卧室 |
|
|
10'0" x 10'8" |
https://www.realtor.ca/real-estate/26774057/55-assiniboine-drive-ottawa-borden-farm


