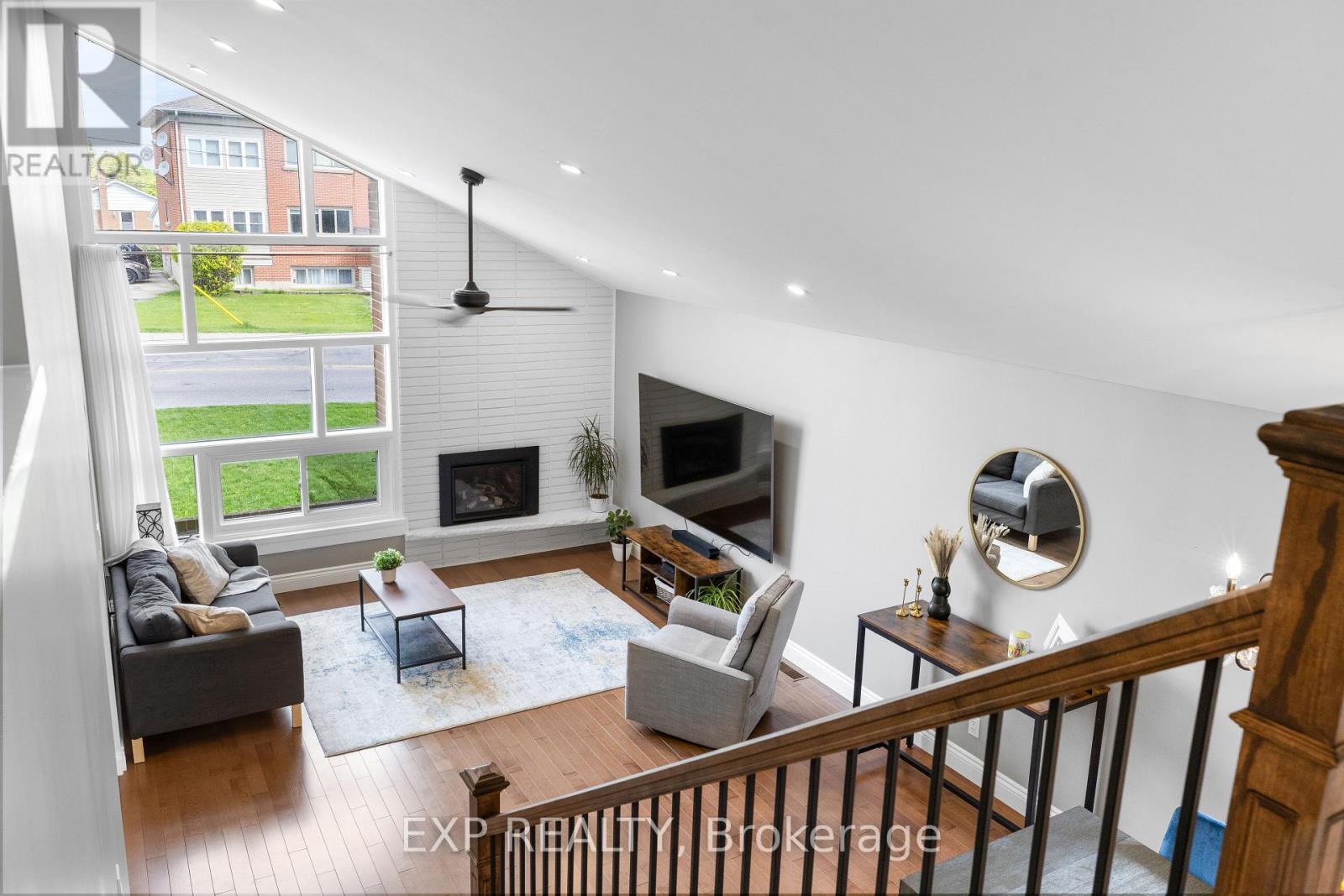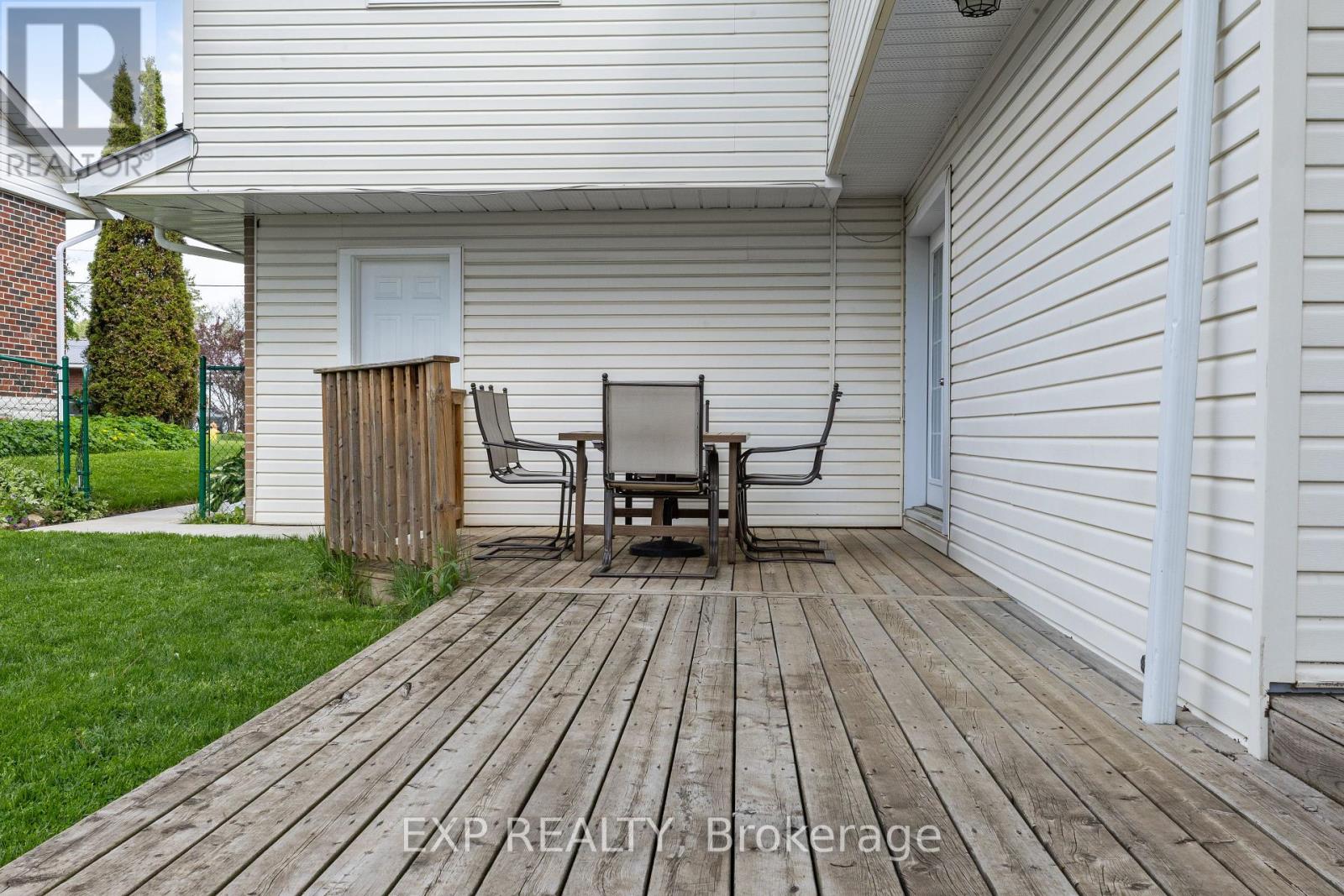4 卧室
3 浴室
1500 - 2000 sqft
壁炉
中央空调, 换气器
风热取暖
$660,000
If you've been looking for the perfect mix of space, comfort, and charm, this beautiful 4-bedroom, 3-bathroom home in Smiths Falls might just be the one. Its warm, welcoming, and has all the room your family needs to spread out and enjoy. Step inside and you're greeted by a bright, open main living room with a cozy gas fireplace and a floor-to-ceiling window that brings in tons of natural light. The layout includes two separate living areas, a fully finished basement (hello, playroom or movie nights!), and a beautiful kitchen that's as stylish as it is functional; perfect for family meals or hosting friends. Upstairs, the primary suite features its own en suite, and there are three more bedrooms that can easily be used as kids rooms, guest rooms, or even a home office. Outside, the backyard is a dream! Discover your own private oasis, featuring a large deck that's perfect for barbecues, lounging, or evening drinks under the stars. A massive maple tree stands tall and beautiful, just waiting for a tire swing, a tree house, or a good old-fashioned climb. There's plenty of room to run around, garden, or just relax on a sunny afternoon.Tucked into a quiet neighborhood in Smiths Falls, you'll love the small-town feel while still being close to everything Ottawa has to offer. It's the kind of home that feels easy to live in, and hard to leave. Come see it for yourself! (id:44758)
房源概要
|
MLS® Number
|
X12164638 |
|
房源类型
|
民宅 |
|
社区名字
|
901 - Smiths Falls |
|
附近的便利设施
|
医院, 公园, 学校 |
|
总车位
|
6 |
详 情
|
浴室
|
3 |
|
地上卧房
|
4 |
|
总卧房
|
4 |
|
Age
|
51 To 99 Years |
|
公寓设施
|
Fireplace(s) |
|
赠送家电包括
|
Garage Door Opener Remote(s), 洗碗机, 烘干机, 炉子, 洗衣机, 冰箱 |
|
地下室进展
|
已装修 |
|
地下室类型
|
Crawl Space (finished) |
|
施工种类
|
独立屋 |
|
空调
|
Central Air Conditioning, 换气机 |
|
外墙
|
砖, 乙烯基壁板 |
|
壁炉
|
有 |
|
Fireplace Total
|
1 |
|
地基类型
|
水泥 |
|
供暖方式
|
天然气 |
|
供暖类型
|
压力热风 |
|
储存空间
|
2 |
|
内部尺寸
|
1500 - 2000 Sqft |
|
类型
|
独立屋 |
|
设备间
|
市政供水 |
车 位
土地
|
英亩数
|
无 |
|
围栏类型
|
Fenced Yard |
|
土地便利设施
|
医院, 公园, 学校 |
|
污水道
|
Sanitary Sewer |
|
土地深度
|
120 Ft |
|
土地宽度
|
60 Ft |
|
不规则大小
|
60 X 120 Ft |
|
规划描述
|
R1 |
房 间
| 楼 层 |
类 型 |
长 度 |
宽 度 |
面 积 |
|
二楼 |
浴室 |
2.17 m |
1.99 m |
2.17 m x 1.99 m |
|
二楼 |
浴室 |
3.12 m |
1.19 m |
3.12 m x 1.19 m |
|
二楼 |
主卧 |
4.76 m |
3.62 m |
4.76 m x 3.62 m |
|
二楼 |
卧室 |
3.98 m |
3.01 m |
3.98 m x 3.01 m |
|
二楼 |
第二卧房 |
3.61 m |
3.2 m |
3.61 m x 3.2 m |
|
二楼 |
第三卧房 |
3.67 m |
3.01 m |
3.67 m x 3.01 m |
|
地下室 |
家庭房 |
9.57 m |
3.75 m |
9.57 m x 3.75 m |
|
一楼 |
门厅 |
3.4 m |
1.8 m |
3.4 m x 1.8 m |
|
一楼 |
客厅 |
5.43 m |
4.05 m |
5.43 m x 4.05 m |
|
一楼 |
家庭房 |
4.55 m |
4.03 m |
4.55 m x 4.03 m |
|
一楼 |
餐厅 |
3.78 m |
3.01 m |
3.78 m x 3.01 m |
|
一楼 |
厨房 |
3.61 m |
3.43 m |
3.61 m x 3.43 m |
|
一楼 |
浴室 |
2 m |
2 m |
2 m x 2 m |
设备间
https://www.realtor.ca/real-estate/28348256/55-broadview-avenue-e-smiths-falls-901-smiths-falls



















































