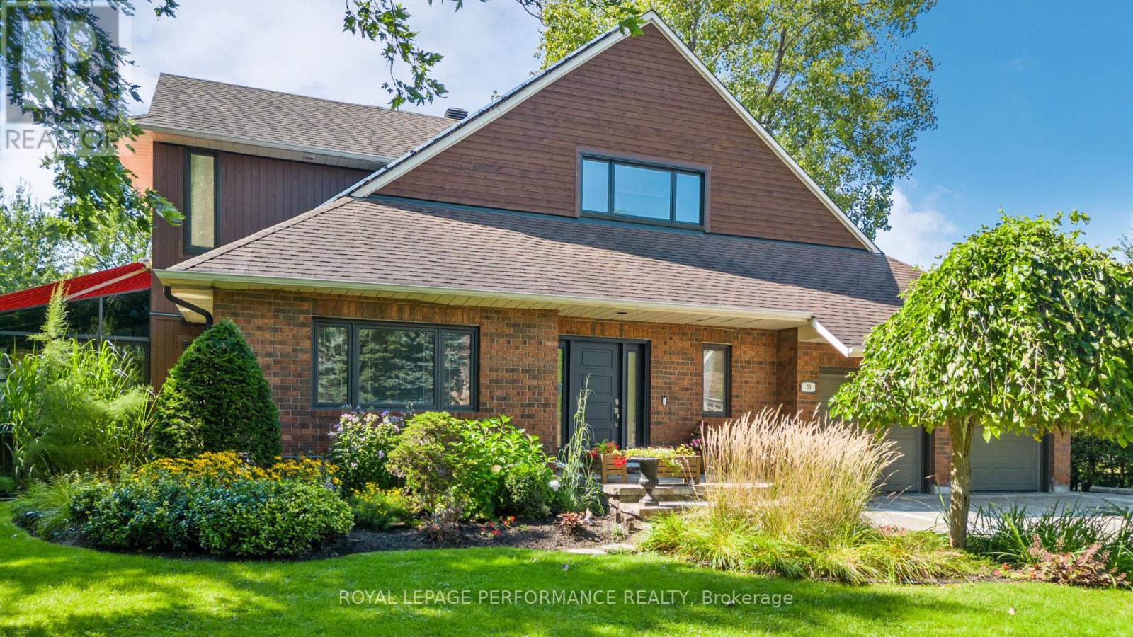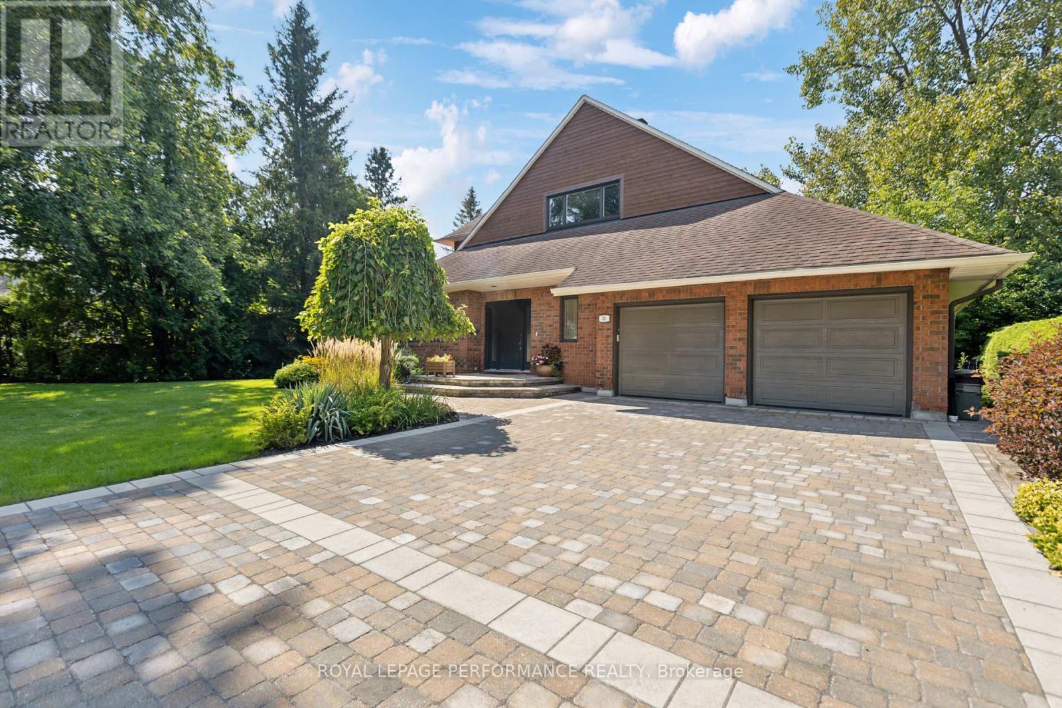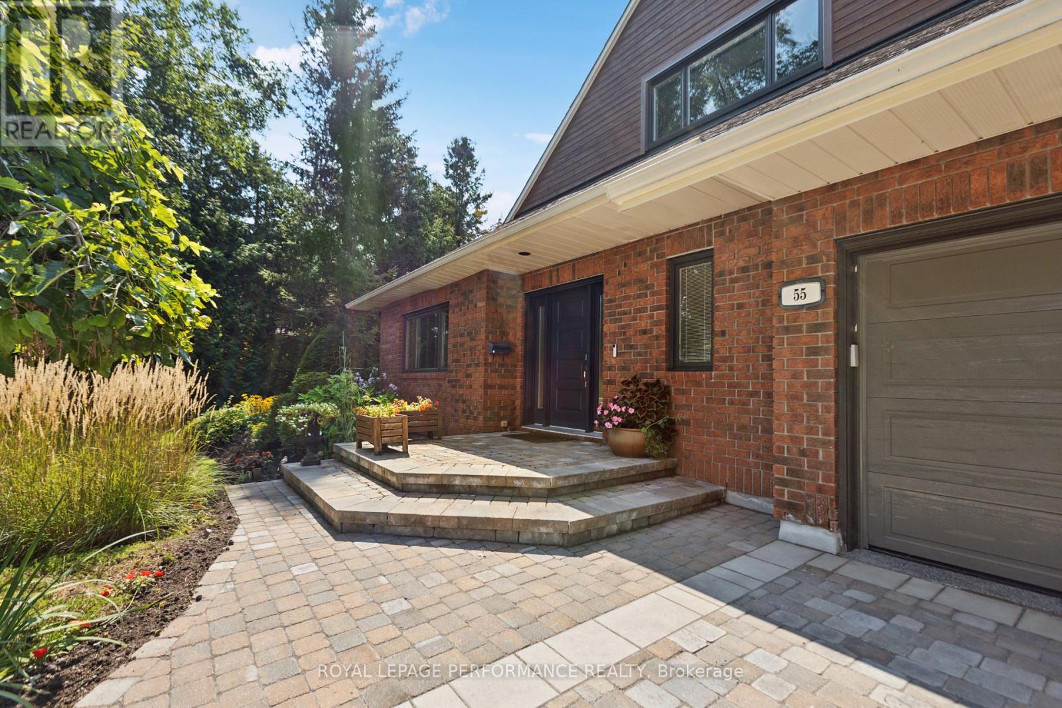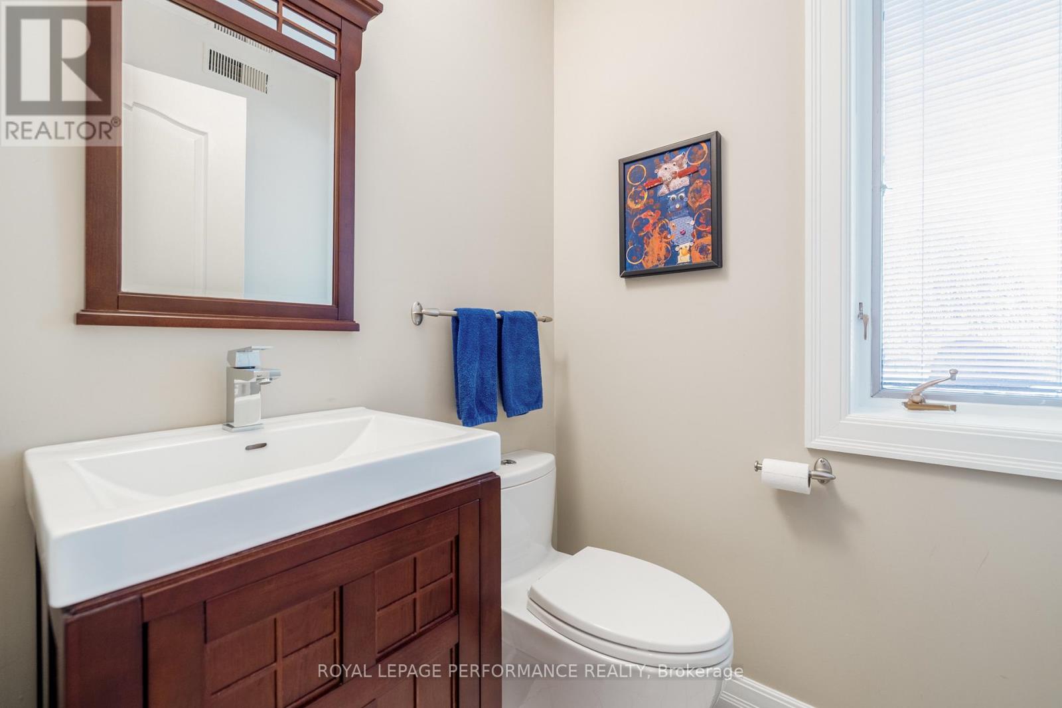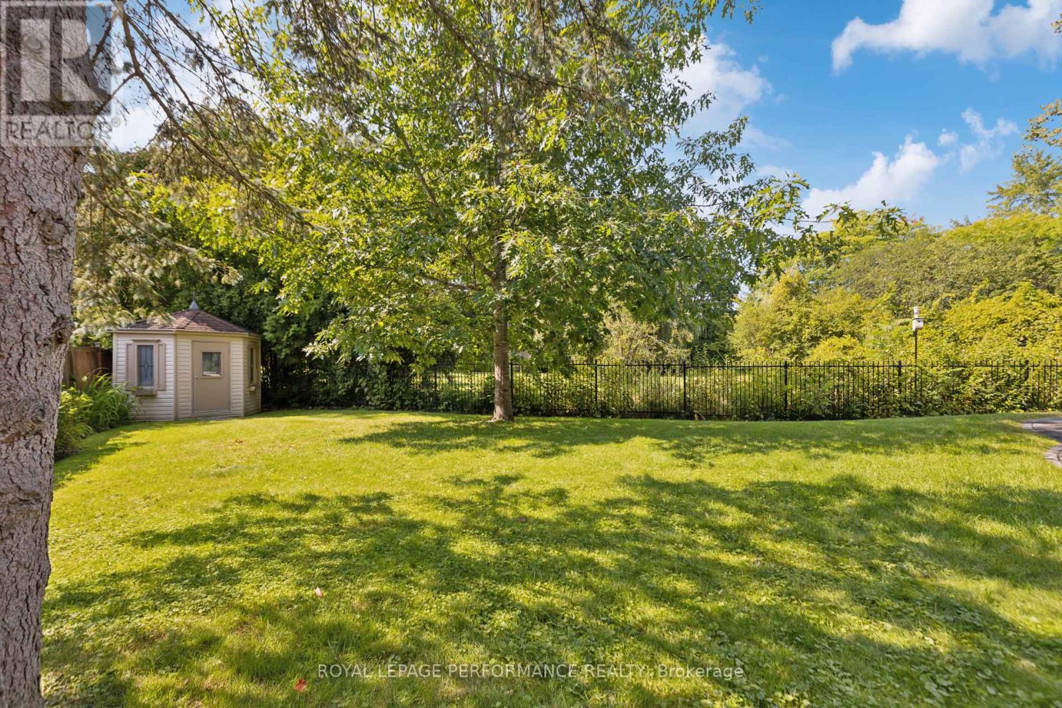55 Delong Drive Ottawa, Ontario K1J 7E4

$2,100,000
Tucked into one of Ottawas most prestigious neighbourhoods, this exceptional 4-bed, 4-bath home blends architectural charm with luxurious upgrades and standout recreational features. Set on a lush, private lot just 500 meters from the Ottawa river pathway and scenic trails, it offers over 3,500 sq. ft. of thoughtfully designed living space, perfect for both everyday living and entertaining.The chef-inspired kitchen features rich wood cabinetry, granite countertops, stainless steel appliances, and a curved island with bar seating that flows into a warm and inviting living room with large windows, hardwood floors, and a cozy fireplace. A four-season solarium with heated natural stone floors and an automatic awning offers year-round comfort and backyard views.Upstairs, the spacious primary suite includes a private balcony, walk-in closet, and a beautifully renovated ensuite with dual vanity and glass shower. The lower level offers a state-of-the-art golf simulator room with an Epson projector and full A/V setup for immersive entertainment, plus a secret garage entrance that enhances privacy and functionality. With a full bathroom and bedroom on this level, it can easily accommodate an in-law suite or private guest quarters. Step outside to a private backyard retreat featuring a heated in-ground pool with rare custom granite coping and spa jets, an outdoor kitchen with a natural gas grill and bar fridge, and a stylish pergola surrounded by mature trees. Smart home integration adds convenience with control over HVAC, pool, solarium heating, Nest doorbell, and outdoor cameras. Additional highlights include a high-efficiency Carrier HVAC system with HRV and humidifier, a monitored security system, Generlink generator hookup, and solar panels generating approx. $200 per month. Just minutes from top schools, nature trails, and downtown, this is a rare opportunity to own a truly turnkey home in Rothwell Heights. (id:44758)
Open House
此属性有开放式房屋!
2:00 pm
结束于:4:00 pm
2:00 pm
结束于:4:00 pm
房源概要
| MLS® Number | X12101585 |
| 房源类型 | 民宅 |
| 社区名字 | 2101 - Rothwell Heights |
| 附近的便利设施 | 公园, 公共交通 |
| 特征 | Irregular Lot Size, Guest Suite |
| 总车位 | 6 |
| 泳池类型 | Inground Pool |
| 结构 | Patio(s), 棚 |
详 情
| 浴室 | 4 |
| 地上卧房 | 3 |
| 地下卧室 | 1 |
| 总卧房 | 4 |
| 公寓设施 | Fireplace(s) |
| 赠送家电包括 | Barbeque, Central Vacuum, Range, Cooktop, 洗碗机, 烘干机, 微波炉, 烤箱, 洗衣机, 冰箱 |
| 地下室进展 | 已装修 |
| 地下室类型 | 全完工 |
| 施工种类 | 独立屋 |
| 空调 | 中央空调 |
| 外墙 | 砖 |
| Fire Protection | Security System |
| 壁炉 | 有 |
| Fireplace Total | 1 |
| Flooring Type | Hardwood |
| 地基类型 | 混凝土浇筑 |
| 客人卫生间(不包含洗浴) | 1 |
| 供暖方式 | 天然气 |
| 供暖类型 | 压力热风 |
| 储存空间 | 2 |
| 内部尺寸 | 2000 - 2500 Sqft |
| 类型 | 独立屋 |
| 设备间 | 市政供水 |
车 位
| 附加车库 | |
| Garage |
土地
| 英亩数 | 无 |
| 围栏类型 | Fenced Yard |
| 土地便利设施 | 公园, 公共交通 |
| 污水道 | Sanitary Sewer |
| 土地深度 | 141 Ft ,6 In |
| 土地宽度 | 100 Ft |
| 不规则大小 | 100 X 141.5 Ft |
房 间
| 楼 层 | 类 型 | 长 度 | 宽 度 | 面 积 |
|---|---|---|---|---|
| 二楼 | 浴室 | 2.55 m | 1.52 m | 2.55 m x 1.52 m |
| 二楼 | 卧室 | 3.58 m | 3.94 m | 3.58 m x 3.94 m |
| 二楼 | 卧室 | 4.22 m | 3.56 m | 4.22 m x 3.56 m |
| 二楼 | 主卧 | 6.86 m | 4.73 m | 6.86 m x 4.73 m |
| 二楼 | 浴室 | 2.58 m | 3.65 m | 2.58 m x 3.65 m |
| Lower Level | 娱乐,游戏房 | 8.52 m | 8.06 m | 8.52 m x 8.06 m |
| Lower Level | 衣帽间 | 4.53 m | 4.26 m | 4.53 m x 4.26 m |
| Lower Level | 浴室 | 1.34 m | 2.87 m | 1.34 m x 2.87 m |
| Lower Level | 卧室 | 3.78 m | 4.26 m | 3.78 m x 4.26 m |
| 一楼 | 衣帽间 | 4.08 m | 4.73 m | 4.08 m x 4.73 m |
| 一楼 | 餐厅 | 3.56 m | 4.71 m | 3.56 m x 4.71 m |
| 一楼 | 客厅 | 4.53 m | 4.77 m | 4.53 m x 4.77 m |
| 一楼 | 厨房 | 5.32 m | 4.52 m | 5.32 m x 4.52 m |
| 一楼 | Sunroom | 3.25 m | 4.54 m | 3.25 m x 4.54 m |
设备间
| 有线电视 | 已安装 |
| 污水道 | 已安装 |
https://www.realtor.ca/real-estate/28209276/55-delong-drive-ottawa-2101-rothwell-heights


