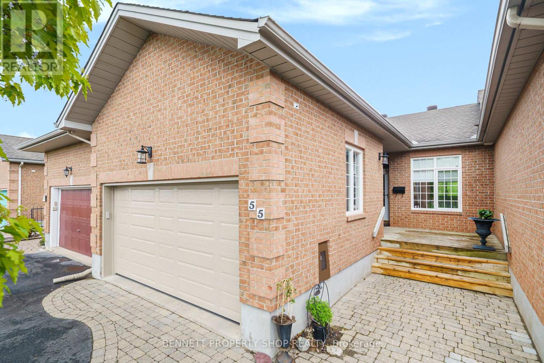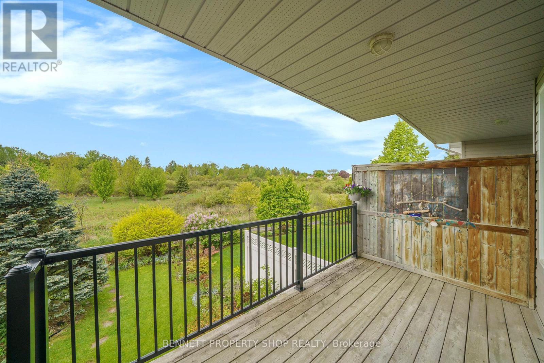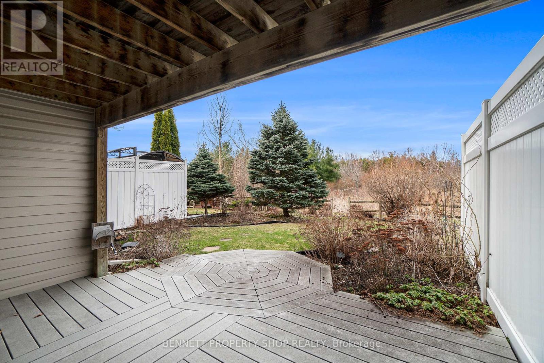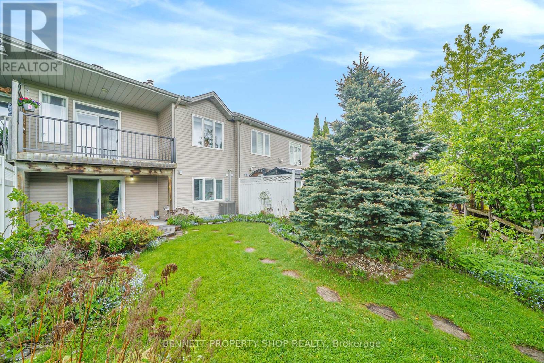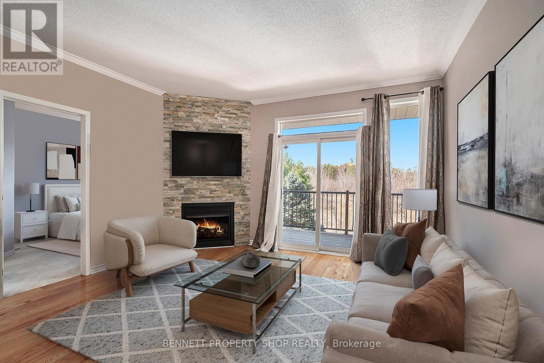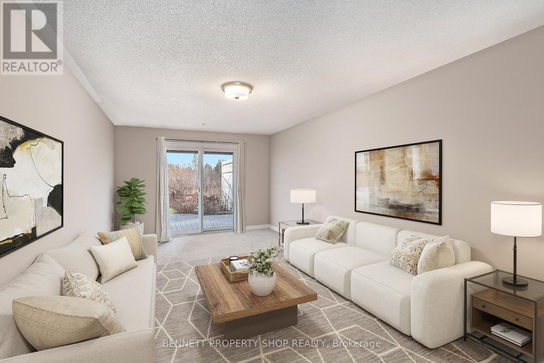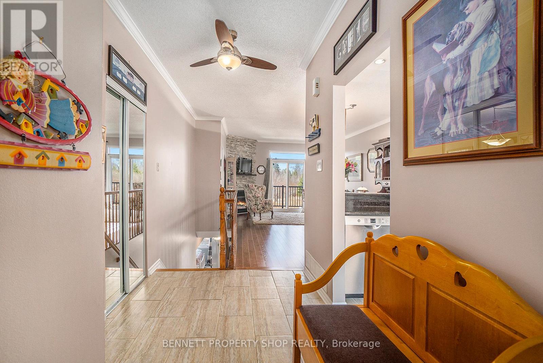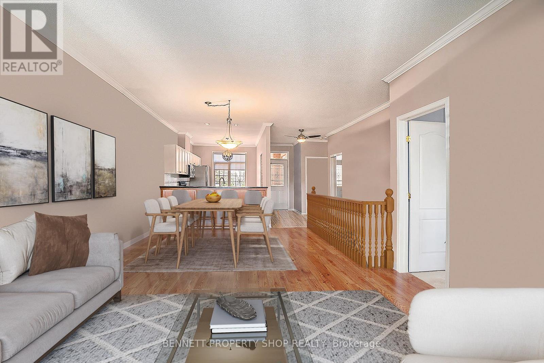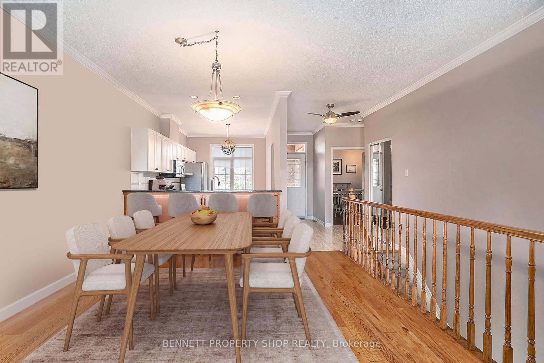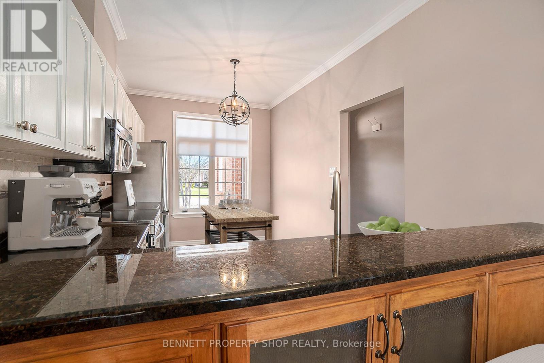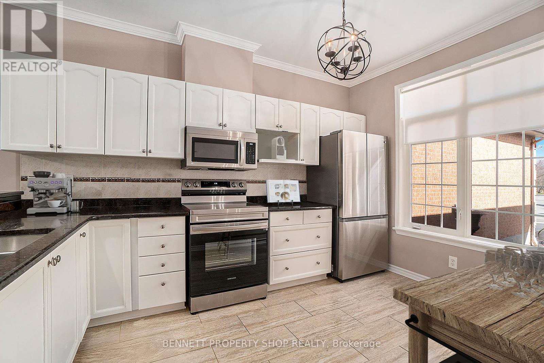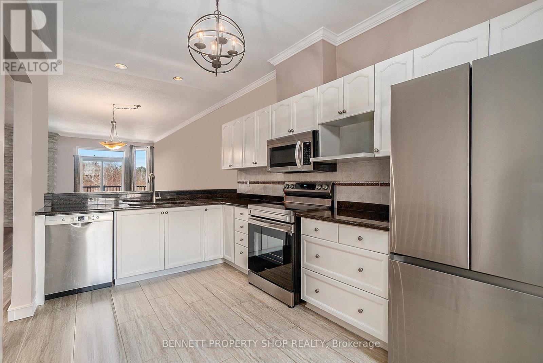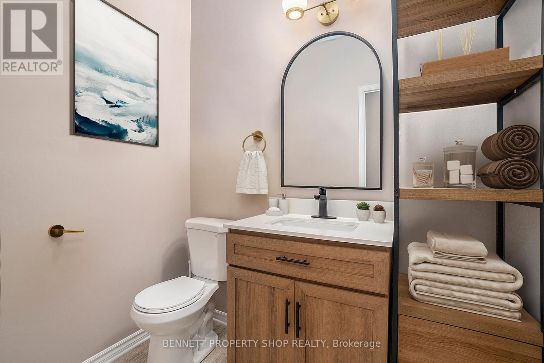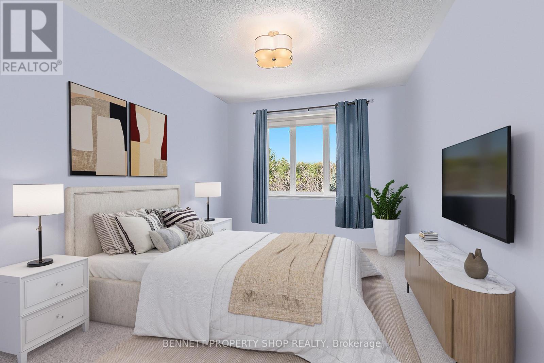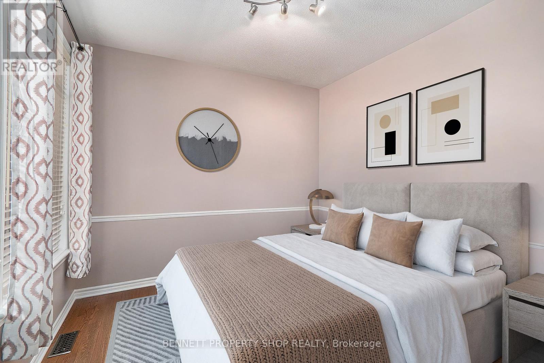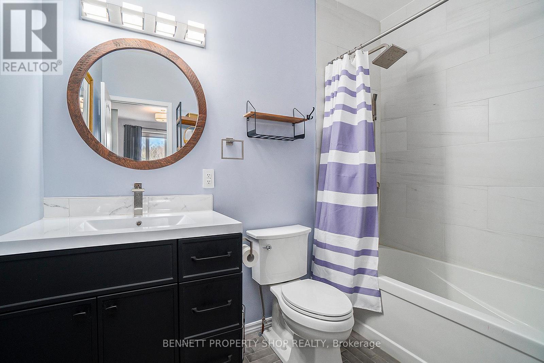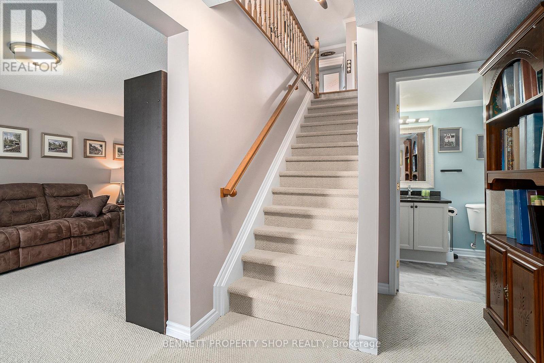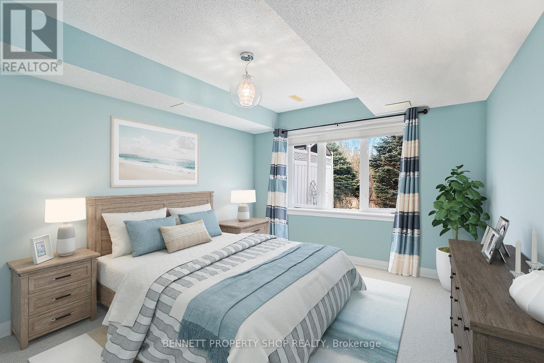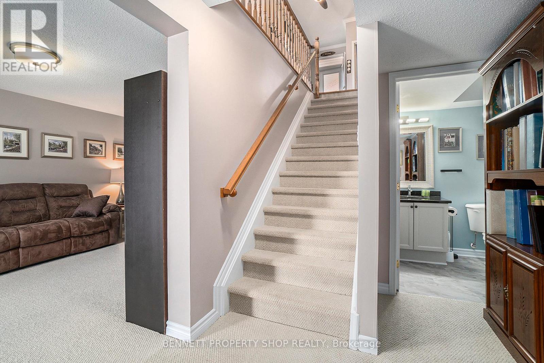3 卧室
3 浴室
700 - 1100 sqft
平房
壁炉
中央空调
风热取暖
Landscaped
$764,900
WOW a rare WALK OUT basement makes this beautiful bungalow a rare beauty! Come discover unparalleled luxury & tranquility in this beautifully upgraded bungalow nestled within a kind & caring community & backing onto pristine conservation land! This residence offers a harmonious blend of modern elegance plus natural beauty! Situated on an exceptional lot with no rear neighbors & effortless access to the serene conservation area & walking paths, you will be able to immerse yourself in nature. A beautiful main floor spacious layout with new hardwood floors, a gas fireplace, 9 foot ceilings, fresh paint, granite counters, a big kitchen, updated baths & large patio doors that open onto your upper deck. Now this is a perfect spot to enjoy your morning latte while watching the birds sing. Included on this level is a primary bedroom with a good sized walk in closet, a private ensuite & more of those glorious unobstructed views. Main floor laundry & a den finish out this area. The lower level features a large family room, another bedroom with a new window, a full bath, a craft area, plenty of storage PLUS a walkout that provides seamless indoor-outdoor living! 3 private sitting areas plus a 2 car garage & beautiful landscaping round out this home. Embrace the ease of bungalow living, engage with like-minded neighbors & enjoy a vibrant & fulfilling lifestyle against a backdrop of natural splendor! (id:44758)
房源概要
|
MLS® Number
|
X12101039 |
|
房源类型
|
民宅 |
|
社区名字
|
8202 - Stittsville (Central) |
|
附近的便利设施
|
公共交通 |
|
社区特征
|
社区活动中心 |
|
设备类型
|
热水器 - Gas |
|
特征
|
树木繁茂的地区, Open Space |
|
总车位
|
6 |
|
租赁设备类型
|
热水器 - Gas |
|
结构
|
Deck, Patio(s), Porch |
|
View Type
|
View |
详 情
|
浴室
|
3 |
|
地上卧房
|
2 |
|
地下卧室
|
1 |
|
总卧房
|
3 |
|
Age
|
6 To 15 Years |
|
公寓设施
|
Fireplace(s) |
|
赠送家电包括
|
Garage Door Opener Remote(s), Central Vacuum, Water Heater, Blinds, 洗碗机, 烘干机, Garage Door Opener, Hood 电扇, 微波炉, 炉子, 洗衣机, 冰箱 |
|
建筑风格
|
平房 |
|
地下室进展
|
已装修 |
|
地下室功能
|
Walk Out |
|
地下室类型
|
全完工 |
|
施工种类
|
附加的 |
|
空调
|
中央空调 |
|
外墙
|
砖, 乙烯基壁板 |
|
Fire Protection
|
报警系统, Monitored Alarm, Smoke Detectors |
|
壁炉
|
有 |
|
地基类型
|
混凝土 |
|
客人卫生间(不包含洗浴)
|
1 |
|
供暖方式
|
天然气 |
|
供暖类型
|
压力热风 |
|
储存空间
|
1 |
|
内部尺寸
|
700 - 1100 Sqft |
|
类型
|
联排别墅 |
|
设备间
|
市政供水 |
车 位
土地
|
英亩数
|
无 |
|
土地便利设施
|
公共交通 |
|
Landscape Features
|
Landscaped |
|
污水道
|
Sanitary Sewer |
|
土地深度
|
131 Ft |
|
土地宽度
|
26 Ft ,9 In |
|
不规则大小
|
26.8 X 131 Ft |
房 间
| 楼 层 |
类 型 |
长 度 |
宽 度 |
面 积 |
|
Lower Level |
卧室 |
3.4 m |
3.54 m |
3.4 m x 3.54 m |
|
Lower Level |
浴室 |
1.38 m |
2.4 m |
1.38 m x 2.4 m |
|
Lower Level |
Office |
3.7 m |
4.77 m |
3.7 m x 4.77 m |
|
Lower Level |
设备间 |
3.88 m |
6.63 m |
3.88 m x 6.63 m |
|
Lower Level |
家庭房 |
3.7 m |
5.86 m |
3.7 m x 5.86 m |
|
一楼 |
门厅 |
2.05 m |
3.7 m |
2.05 m x 3.7 m |
|
一楼 |
第二卧房 |
3.39 m |
3.7 m |
3.39 m x 3.7 m |
|
一楼 |
厨房 |
2.68 m |
4.34 m |
2.68 m x 4.34 m |
|
一楼 |
洗衣房 |
0.92 m |
1.7 m |
0.92 m x 1.7 m |
|
一楼 |
Eating Area |
3.69 m |
3.02 m |
3.69 m x 3.02 m |
|
一楼 |
客厅 |
4.19 m |
3.37 m |
4.19 m x 3.37 m |
|
一楼 |
主卧 |
3.38 m |
5.55 m |
3.38 m x 5.55 m |
|
一楼 |
浴室 |
2.74 m |
2.11 m |
2.74 m x 2.11 m |
https://www.realtor.ca/real-estate/28208147/55-eileen-crescent-ottawa-8202-stittsville-central


