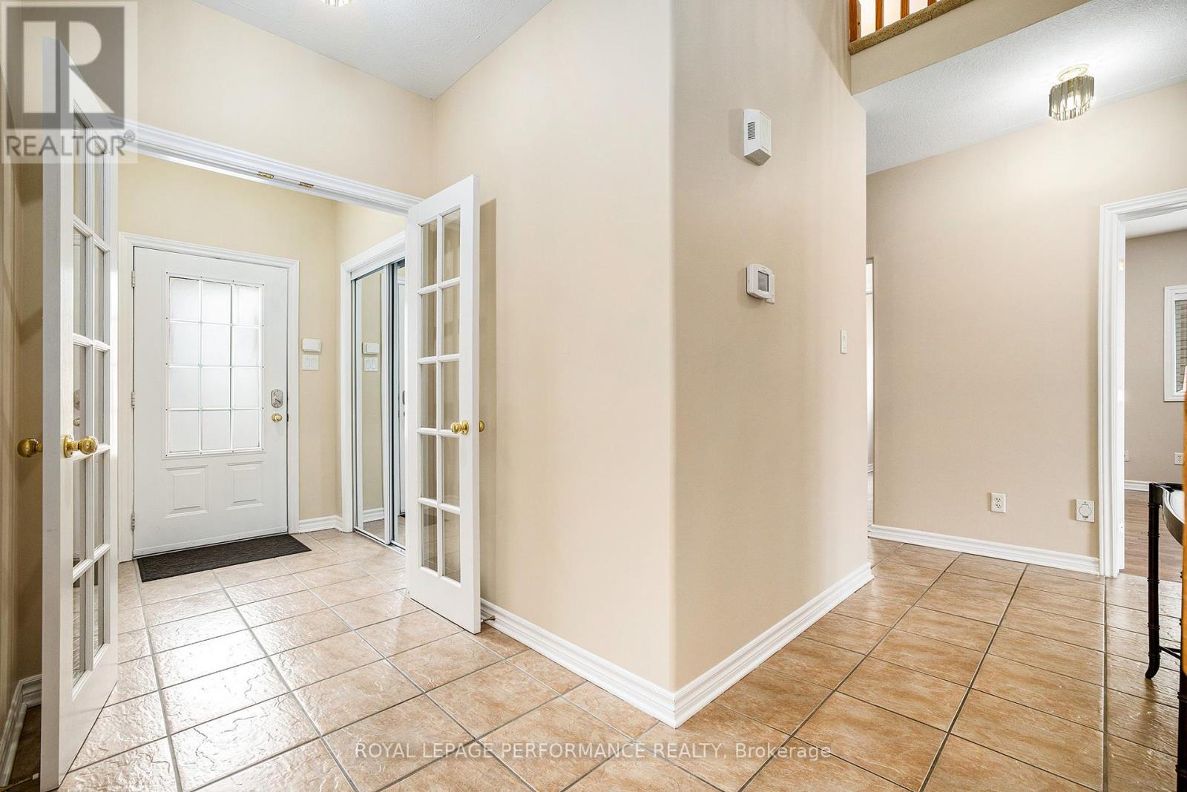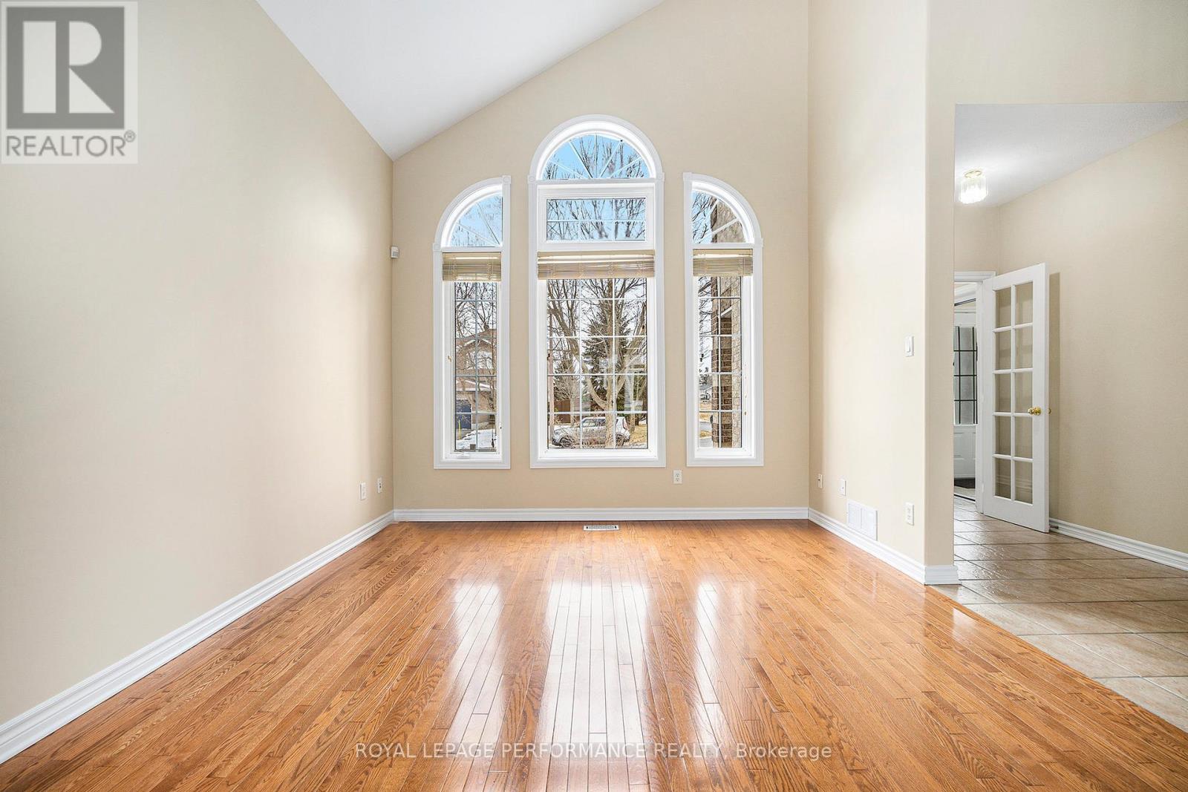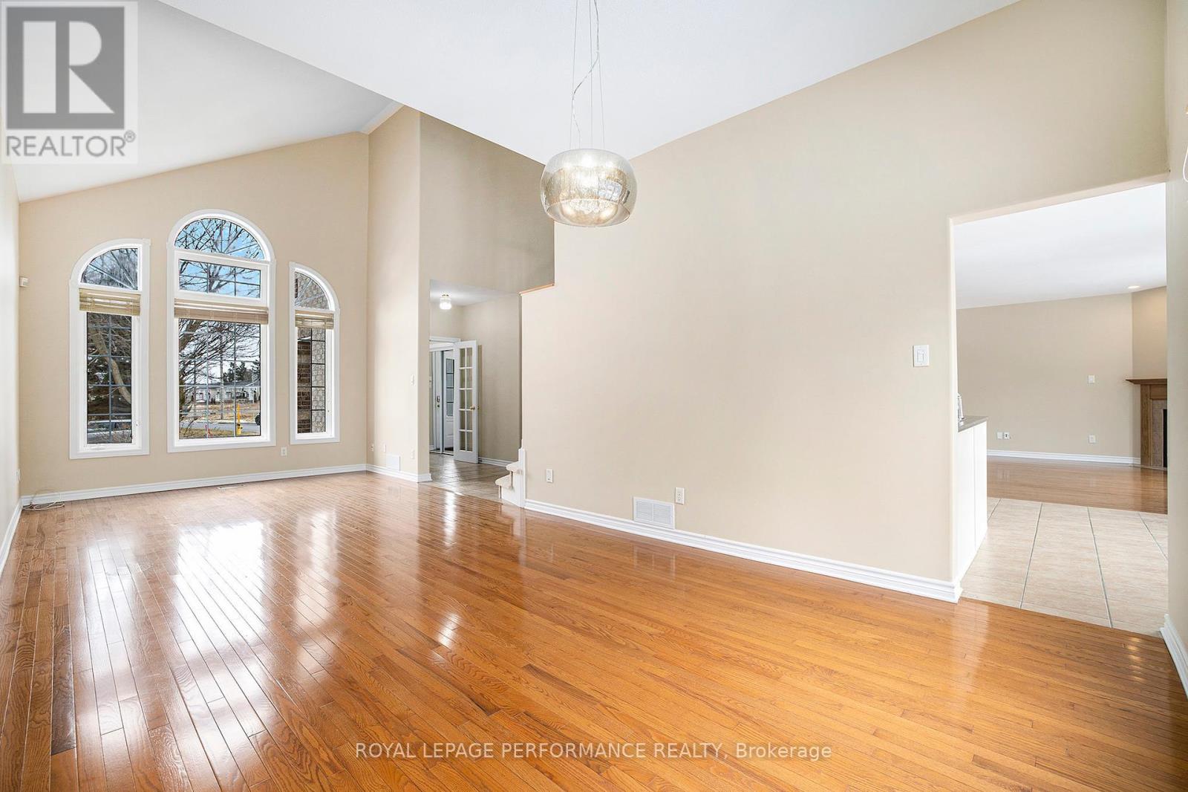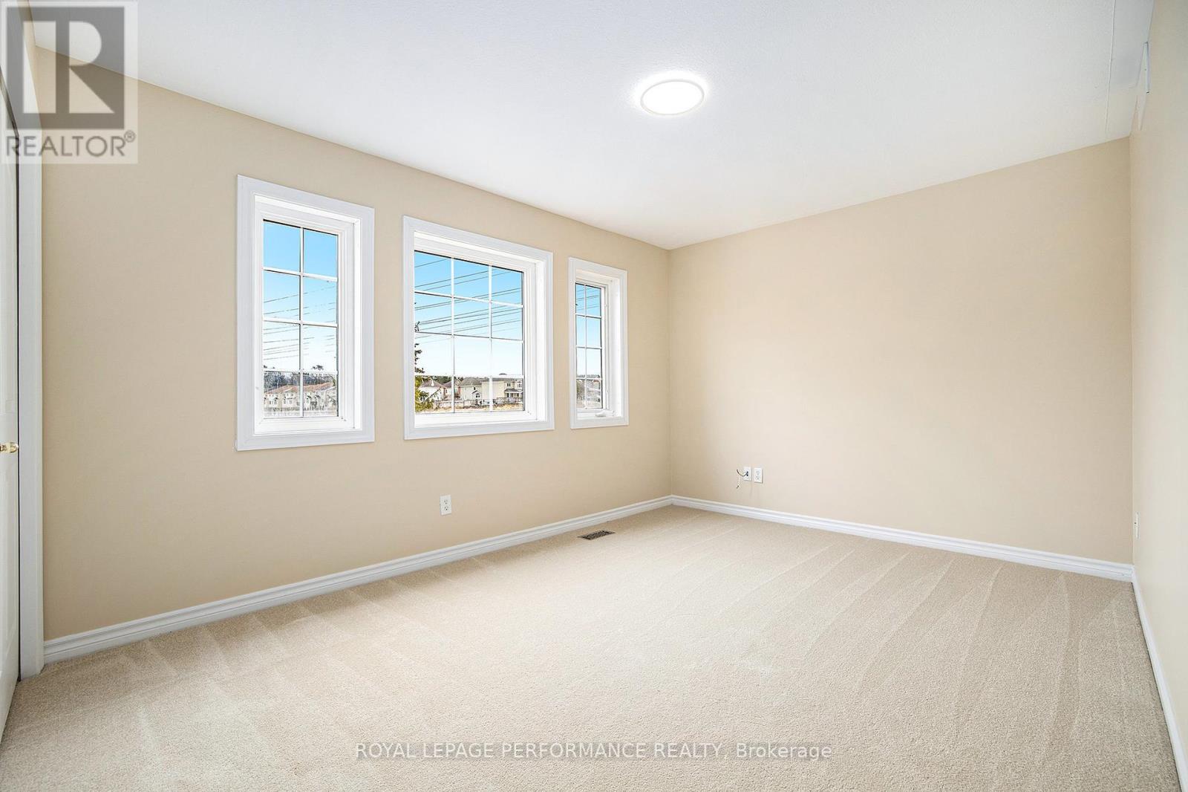7 卧室
4 浴室
壁炉
中央空调
风热取暖
$949,900
Discover an Immaculate 4-Bedroom Home + 3 Bedroom In-Law Suite with separate entrance in Desirable Morgan's Grant! This stunning residence, featuring an attractive stone façade and impressive curb appeal, is ready for you to move in! Upon entry, you will be greeted by high ceilings and gleaming hardwood floors that flow through the living room, dining room, and cozy family room, which includes a warm gas fireplace. The main floor also offers a convenient den, a powder room, and laundry facilities with direct access to the garage. The spacious kitchen is equipped with stainless steel appliances and includes an inviting eat-in area. As you ascend to the upper level, you'll find a luxurious primary bedroom complete with a 5-piece ensuite and a walk-in closet, along with three additional generous bedrooms and another 5-piece bathroom. The lower level in-law suite features living/dining area, three bedrooms, and a 4-piece bathroom that includes a combined laundry room. This home has been freshly painted and equipped with new carpeting. Step outside to the fenced yard, a delightful space for relaxation and barbecuing. A Nature Lover's Paradise, conveniently located near the South March Highlands conservation forest, offering an abundance of trails for hiking and biking. Additionally, you'll have easy access to schools, parks, shops, and restaurants. (id:44758)
房源概要
|
MLS® Number
|
X12061572 |
|
房源类型
|
民宅 |
|
社区名字
|
9008 - Kanata - Morgan's Grant/South March |
|
特征
|
亲戚套间 |
|
总车位
|
6 |
详 情
|
浴室
|
4 |
|
地上卧房
|
4 |
|
地下卧室
|
3 |
|
总卧房
|
7 |
|
Age
|
16 To 30 Years |
|
公寓设施
|
Fireplace(s) |
|
赠送家电包括
|
Garage Door Opener Remote(s), 洗碗机, 烘干机, Hood 电扇, Water Heater, 微波炉, Two 炉子s, Two 洗衣机s, Two 冰箱s |
|
地下室进展
|
已装修 |
|
地下室功能
|
Separate Entrance, Walk Out |
|
地下室类型
|
N/a (finished) |
|
施工种类
|
独立屋 |
|
空调
|
中央空调 |
|
外墙
|
砖 Facing, 乙烯基壁板 |
|
壁炉
|
有 |
|
Fireplace Total
|
1 |
|
Flooring Type
|
Hardwood, Ceramic |
|
地基类型
|
混凝土 |
|
客人卫生间(不包含洗浴)
|
1 |
|
供暖方式
|
天然气 |
|
供暖类型
|
压力热风 |
|
储存空间
|
2 |
|
类型
|
独立屋 |
|
设备间
|
市政供水 |
车 位
土地
|
英亩数
|
无 |
|
污水道
|
Sanitary Sewer |
|
土地深度
|
98 Ft ,3 In |
|
土地宽度
|
49 Ft ,1 In |
|
不规则大小
|
49.16 X 98.32 Ft |
|
规划描述
|
住宅 |
房 间
| 楼 层 |
类 型 |
长 度 |
宽 度 |
面 积 |
|
二楼 |
浴室 |
3.73 m |
2.27 m |
3.73 m x 2.27 m |
|
二楼 |
浴室 |
3 m |
2.91 m |
3 m x 2.91 m |
|
二楼 |
主卧 |
5.09 m |
3.94 m |
5.09 m x 3.94 m |
|
二楼 |
第二卧房 |
4.18 m |
3.12 m |
4.18 m x 3.12 m |
|
二楼 |
第三卧房 |
3.74 m |
3.11 m |
3.74 m x 3.11 m |
|
二楼 |
Bedroom 4 |
3.73 m |
3.12 m |
3.73 m x 3.12 m |
|
Lower Level |
客厅 |
3.77 m |
3 m |
3.77 m x 3 m |
|
Lower Level |
餐厅 |
4.44 m |
2.48 m |
4.44 m x 2.48 m |
|
Lower Level |
厨房 |
3.65 m |
2.45 m |
3.65 m x 2.45 m |
|
Lower Level |
主卧 |
4.18 m |
3.3 m |
4.18 m x 3.3 m |
|
Lower Level |
第二卧房 |
3.25 m |
3.12 m |
3.25 m x 3.12 m |
|
Lower Level |
第三卧房 |
3.41 m |
3.25 m |
3.41 m x 3.25 m |
|
Lower Level |
浴室 |
3.65 m |
2.15 m |
3.65 m x 2.15 m |
|
一楼 |
客厅 |
4.66 m |
3.64 m |
4.66 m x 3.64 m |
|
一楼 |
餐厅 |
3.64 m |
3.6 m |
3.64 m x 3.6 m |
|
一楼 |
厨房 |
5.56 m |
3.41 m |
5.56 m x 3.41 m |
|
一楼 |
家庭房 |
4.83 m |
4.6 m |
4.83 m x 4.6 m |
|
一楼 |
衣帽间 |
3.66 m |
2.74 m |
3.66 m x 2.74 m |
|
一楼 |
洗衣房 |
2.38 m |
1.81 m |
2.38 m x 1.81 m |
https://www.realtor.ca/real-estate/28119830/55-peikoff-crescent-ottawa-9008-kanata-morgans-grantsouth-march









































