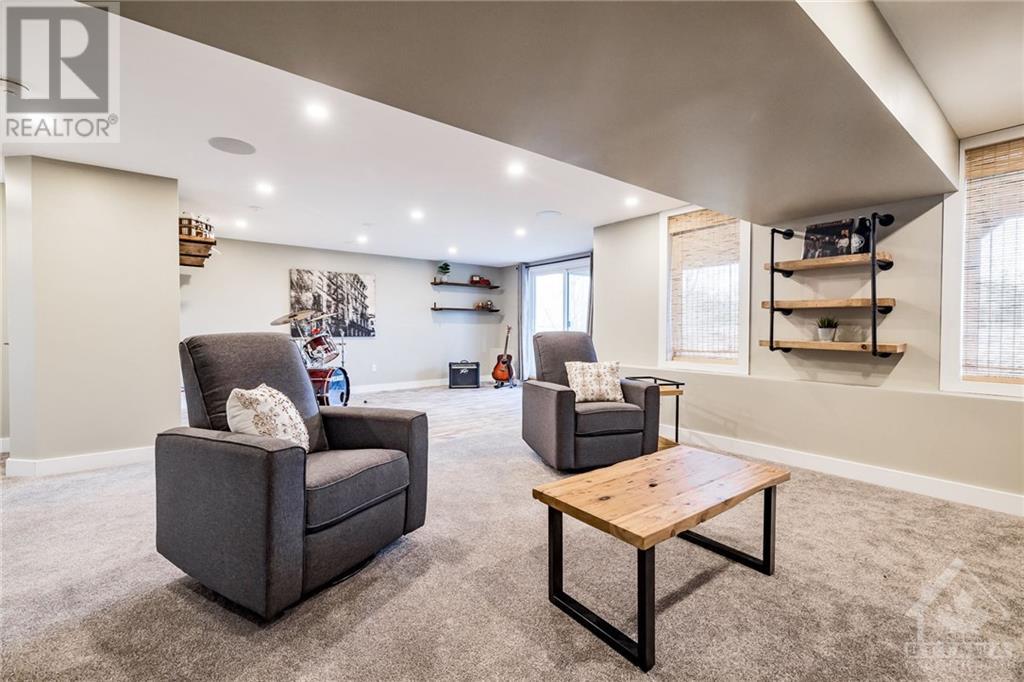4 卧室
4 浴室
壁炉
中央空调
风热取暖
$974,509
A stunning custom home in the highly desirable neighborhood of White Tail Ridge. Minutes from Almonte's center, the charm, shops & waterfront are all within walking distance. Where class meets functionality, this home is filled with beautiful upgrades around every corner. Rich hardwoods throughout the main & second level, spectacular ceiling details, gas stone fireplace with wood mantel, ceiling height cabinets in a chef's dream kitchen. Oversized island with gorgeous granite counter tops, stylish backspace, walk-in and butlers pantry. The whole home is fully filled with incredible natural light. The lower level walk-out is beautifully finished with custom built-ins, a spacious bedroom, full bathroom & is roughed in for an in-law suite kitchen. Step outside to the private yard with no rear neighbours & enjoy the view from your covered deck. The over sized garage with workshop is sure to please. With too many great features to mention, this home is a dream come true. (id:44758)
房源概要
|
MLS® Number
|
1419801 |
|
房源类型
|
民宅 |
|
临近地区
|
White Tail Ridge |
|
附近的便利设施
|
Recreation Nearby, 购物 |
|
社区特征
|
Family Oriented |
|
特征
|
自动车库门 |
|
总车位
|
8 |
|
Road Type
|
Paved Road |
|
结构
|
Deck |
详 情
|
浴室
|
4 |
|
地上卧房
|
3 |
|
地下卧室
|
1 |
|
总卧房
|
4 |
|
赠送家电包括
|
冰箱, 洗碗机, 烘干机, 炉子, 洗衣机, Blinds |
|
地下室进展
|
已装修 |
|
地下室类型
|
全完工 |
|
施工日期
|
2016 |
|
施工种类
|
独立屋 |
|
空调
|
中央空调 |
|
外墙
|
砖, Siding |
|
壁炉
|
有 |
|
Fireplace Total
|
1 |
|
固定装置
|
吊扇 |
|
Flooring Type
|
Wall-to-wall Carpet, Mixed Flooring, Hardwood |
|
地基类型
|
混凝土浇筑 |
|
客人卫生间(不包含洗浴)
|
1 |
|
供暖方式
|
天然气 |
|
供暖类型
|
压力热风 |
|
储存空间
|
2 |
|
类型
|
独立屋 |
|
设备间
|
市政供水 |
车 位
土地
|
英亩数
|
无 |
|
土地便利设施
|
Recreation Nearby, 购物 |
|
土地深度
|
220 Ft ,2 In |
|
土地宽度
|
83 Ft ,7 In |
|
不规则大小
|
83.58 Ft X 220.15 Ft |
|
规划描述
|
住宅 |
房 间
| 楼 层 |
类 型 |
长 度 |
宽 度 |
面 积 |
|
二楼 |
主卧 |
|
|
16'3" x 15'8" |
|
二楼 |
5pc Ensuite Bath |
|
|
10'10" x 9'1" |
|
二楼 |
其它 |
|
|
6'11" x 5'2" |
|
二楼 |
卧室 |
|
|
11'6" x 11'6" |
|
二楼 |
其它 |
|
|
5'1" x 4'10" |
|
二楼 |
卧室 |
|
|
12'0" x 11'1" |
|
二楼 |
其它 |
|
|
7'4" x 5'1" |
|
二楼 |
四件套浴室 |
|
|
9'1" x 8'8" |
|
二楼 |
洗衣房 |
|
|
11'8" x 7'3" |
|
Lower Level |
娱乐室 |
|
|
28'3" x 22'0" |
|
Lower Level |
卧室 |
|
|
11'2" x 10'9" |
|
Lower Level |
四件套浴室 |
|
|
8'6" x 7'2" |
|
Lower Level |
设备间 |
|
|
9'10" x 8'11" |
|
Lower Level |
Storage |
|
|
10'11" x 10'3" |
|
一楼 |
门厅 |
|
|
6'0" x 6'0" |
|
一楼 |
餐厅 |
|
|
14'1" x 11'1" |
|
一楼 |
厨房 |
|
|
21'1" x 14'7" |
|
一楼 |
Pantry |
|
|
5'1" x 4'8" |
|
一楼 |
家庭房 |
|
|
16'2" x 15'1" |
|
一楼 |
Porch |
|
|
16'2" x 12'0" |
|
一楼 |
两件套卫生间 |
|
|
6'8" x 3'7" |
|
一楼 |
Mud Room |
|
|
9'8" x 5'1" |
https://www.realtor.ca/real-estate/27637089/55-white-tail-drive-almonte-white-tail-ridge


































