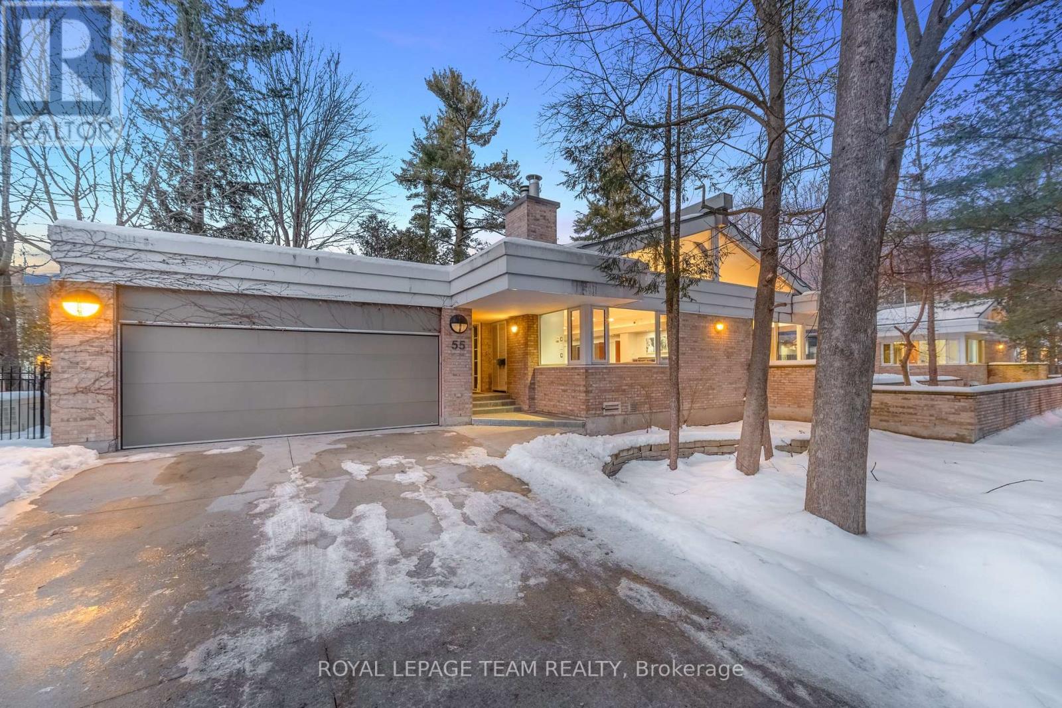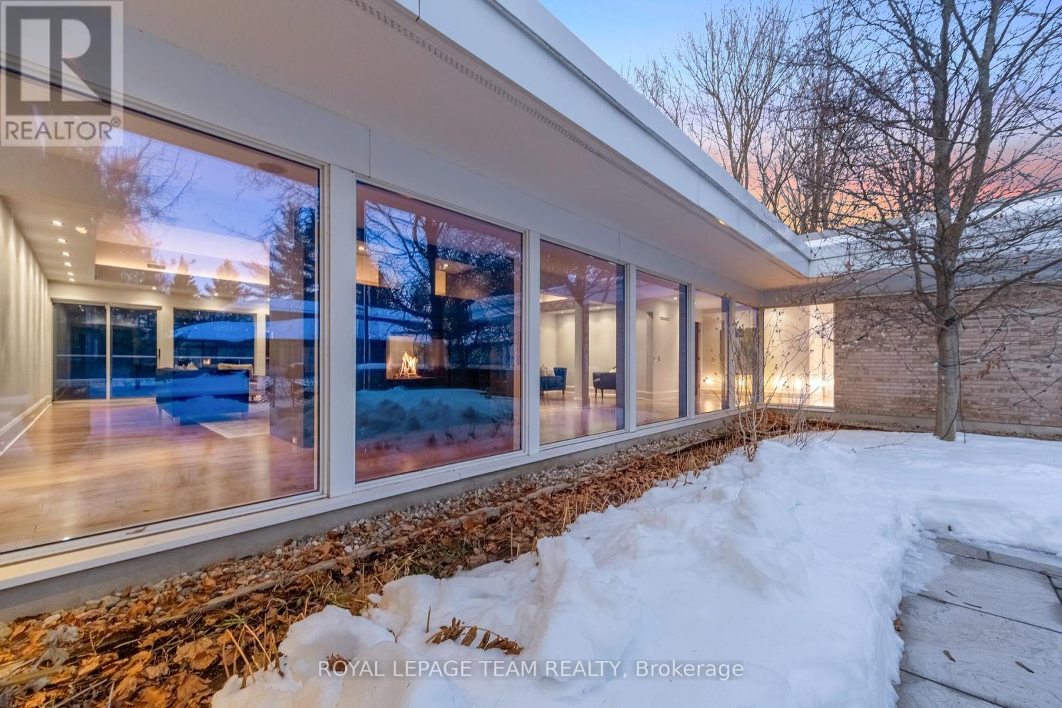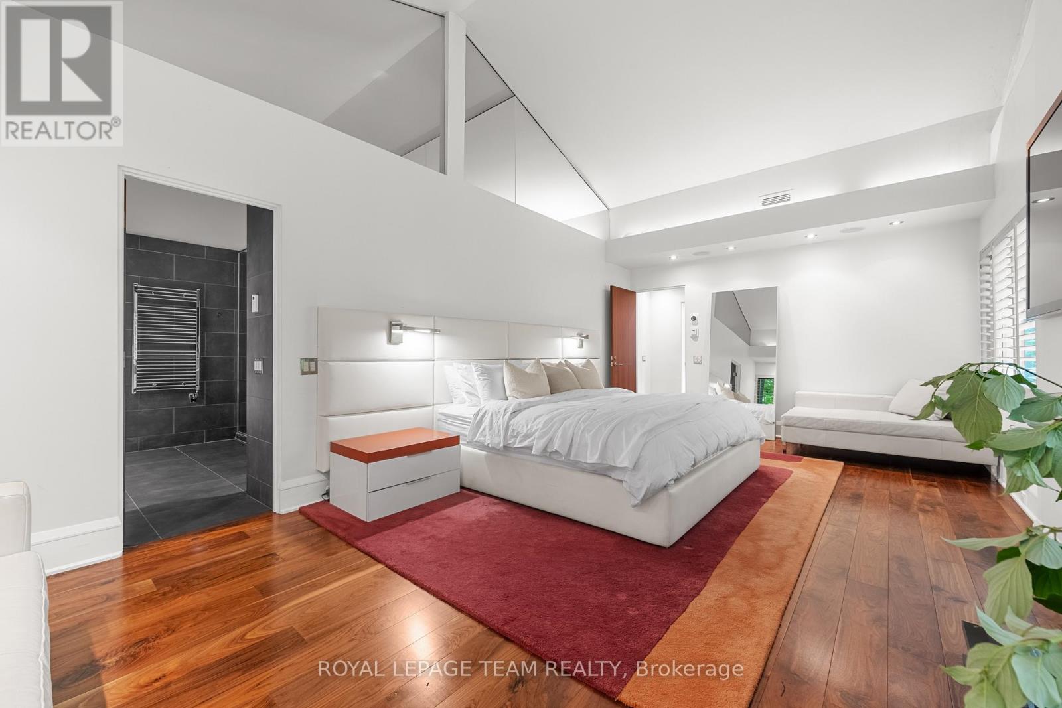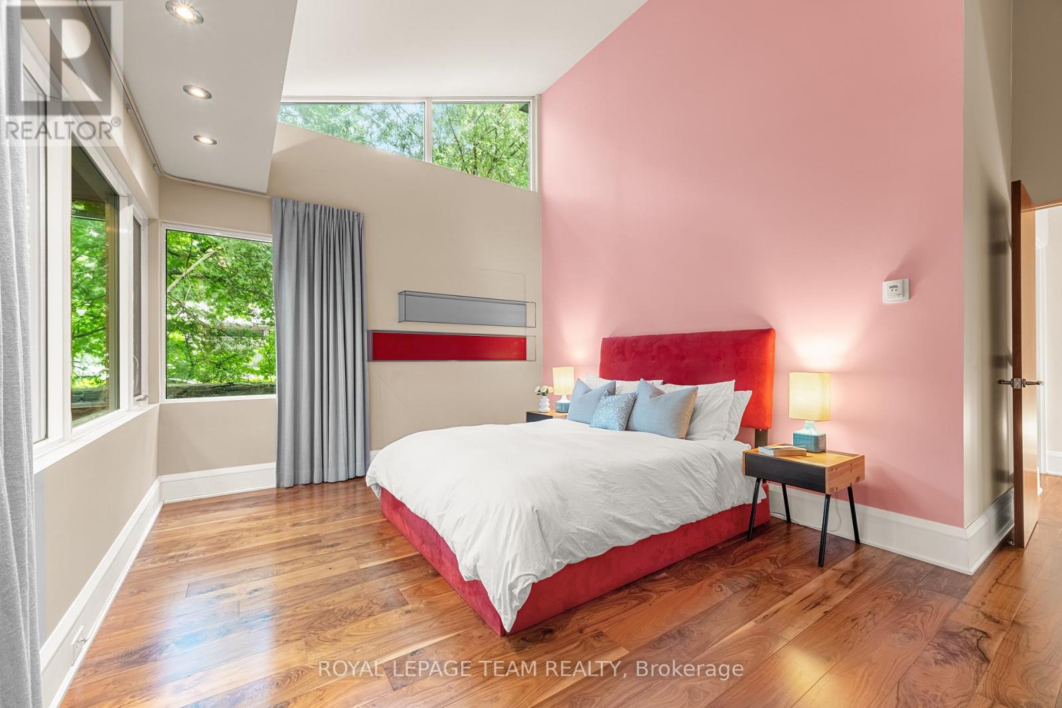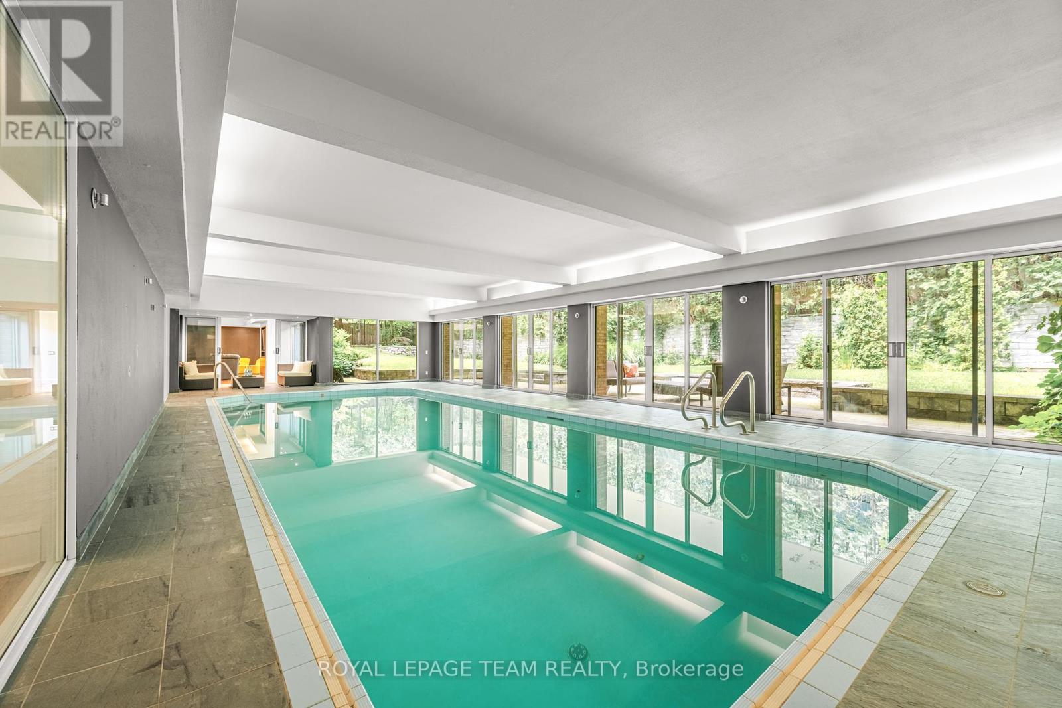5 卧室
6 浴室
5000 - 100000 sqft
平房
壁炉
地下游泳池
中央空调, 换气器, Ventilation System
地暖
Landscaped, Lawn Sprinkler
$4,950,000
Discover the beauty of Rockcliffe: prestige, community spirit, proximity to family necessities and pride of place make this an exceptional address to call home. This well-placed mid-century stunner offers an exceptional design with open flow, plenty of natural light through floor to ceiling windows. Wrap around terrace, walk out lower level with full sized indoor salt water pool, home gym, and nanny-suite. Cathedral ceilings throughout and luxury finishes for a perfectly 21st century ready home with a nod to mid-century touches. Don't wait - make an appointment today! **EXTRAS** Miele Steam Oven, Miele Built/In Espresso Machine, Miele Warming Oven/drawer, 4 Sub Zero Refrigerator Drawers, Wine Fridge, Garburator (id:44758)
房源概要
|
MLS® Number
|
X11958072 |
|
房源类型
|
民宅 |
|
社区名字
|
3201 - Rockcliffe |
|
附近的便利设施
|
公园 |
|
特征
|
无地毯, Sump Pump |
|
总车位
|
7 |
|
泳池类型
|
地下游泳池 |
详 情
|
浴室
|
6 |
|
地上卧房
|
4 |
|
地下卧室
|
1 |
|
总卧房
|
5 |
|
Age
|
16 To 30 Years |
|
公寓设施
|
Fireplace(s), Separate Heating Controls |
|
赠送家电包括
|
Garage Door Opener Remote(s), 烤箱 - Built-in, Range, Garburator, Water Heater, 洗碗机, 烘干机, Freezer, Hood 电扇, 微波炉, 烤箱, Two 洗衣机s, 冰箱 |
|
建筑风格
|
平房 |
|
地下室进展
|
已装修 |
|
地下室功能
|
Walk Out |
|
地下室类型
|
全完工 |
|
施工种类
|
独立屋 |
|
空调
|
Central Air Conditioning, 换气机, Ventilation System |
|
外墙
|
砖 |
|
Fire Protection
|
报警系统, Monitored Alarm, Security System, Smoke Detectors |
|
壁炉
|
有 |
|
Fireplace Total
|
2 |
|
地基类型
|
混凝土 |
|
客人卫生间(不包含洗浴)
|
1 |
|
供暖方式
|
天然气 |
|
供暖类型
|
地暖 |
|
储存空间
|
1 |
|
内部尺寸
|
5000 - 100000 Sqft |
|
类型
|
独立屋 |
|
Utility Power
|
Generator |
|
设备间
|
市政供水 |
车 位
土地
|
英亩数
|
无 |
|
围栏类型
|
Fenced Yard |
|
土地便利设施
|
公园 |
|
Landscape Features
|
Landscaped, Lawn Sprinkler |
|
污水道
|
Sanitary Sewer |
|
土地深度
|
114 Ft ,9 In |
|
土地宽度
|
173 Ft ,9 In |
|
不规则大小
|
173.8 X 114.8 Ft ; 0 |
|
规划描述
|
住宅 |
房 间
| 楼 层 |
类 型 |
长 度 |
宽 度 |
面 积 |
|
Lower Level |
Exercise Room |
2.43 m |
2.5 m |
2.43 m x 2.5 m |
|
Lower Level |
Media |
2.99 m |
2.89 m |
2.99 m x 2.89 m |
|
Lower Level |
卧室 |
3.68 m |
2.26 m |
3.68 m x 2.26 m |
|
Lower Level |
娱乐,游戏房 |
8.99 m |
8.38 m |
8.99 m x 8.38 m |
|
一楼 |
浴室 |
|
|
Measurements not available |
|
一楼 |
Office |
|
|
Measurements not available |
|
一楼 |
客厅 |
10.41 m |
9.44 m |
10.41 m x 9.44 m |
|
一楼 |
洗衣房 |
|
|
Measurements not available |
|
一楼 |
Mud Room |
|
|
Measurements not available |
|
一楼 |
餐厅 |
7.28 m |
7.28 m |
7.28 m x 7.28 m |
|
一楼 |
厨房 |
9.8 m |
5.41 m |
9.8 m x 5.41 m |
|
一楼 |
家庭房 |
11.6 m |
7.89 m |
11.6 m x 7.89 m |
|
一楼 |
主卧 |
7.21 m |
3.75 m |
7.21 m x 3.75 m |
|
一楼 |
卧室 |
3.35 m |
3.58 m |
3.35 m x 3.58 m |
|
一楼 |
卧室 |
4.69 m |
4.39 m |
4.69 m x 4.39 m |
|
一楼 |
卧室 |
5.63 m |
3.42 m |
5.63 m x 3.42 m |
https://www.realtor.ca/real-estate/27881568/55-willingdon-road-ottawa-3201-rockcliffe



