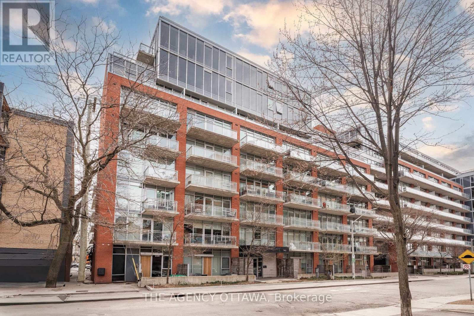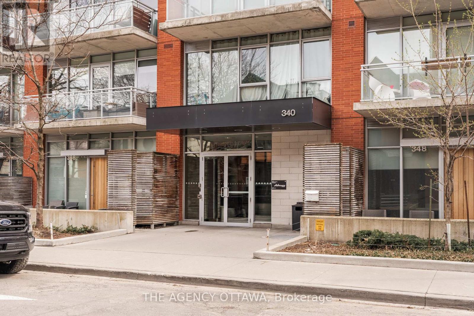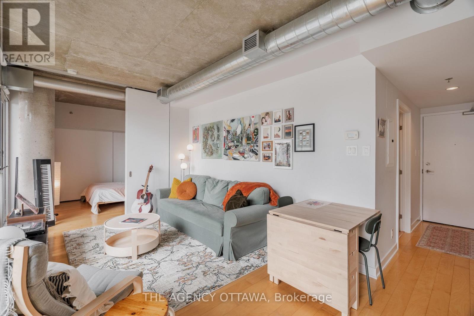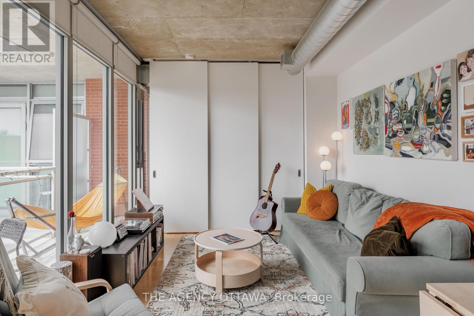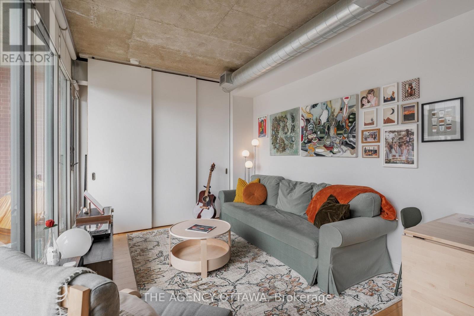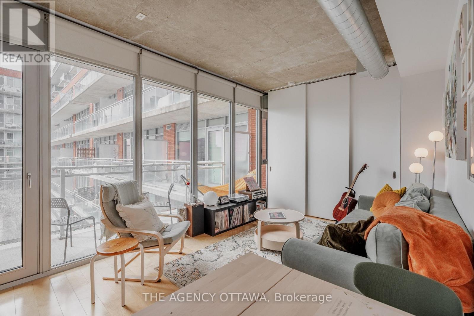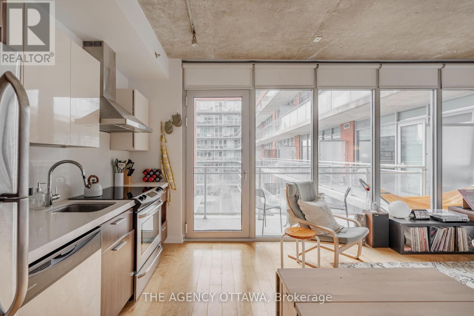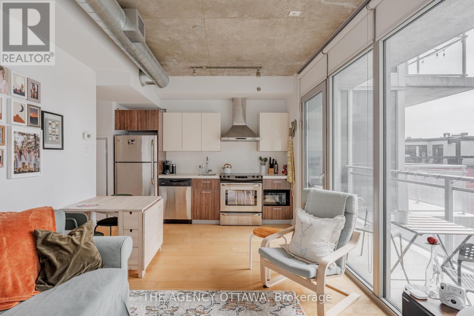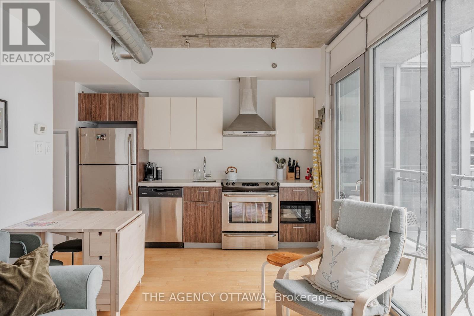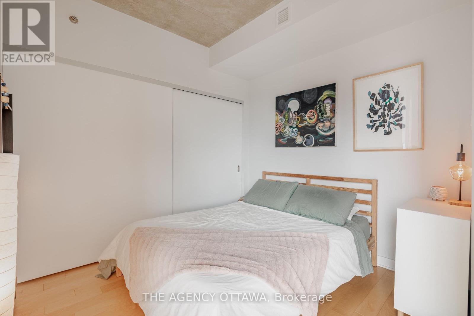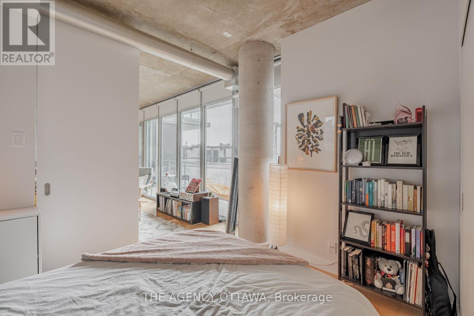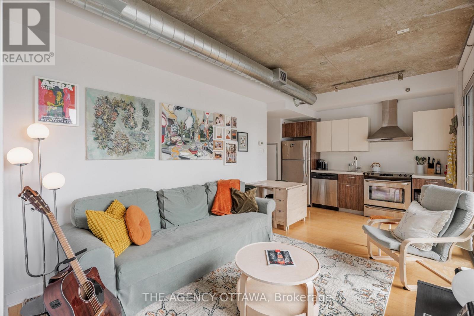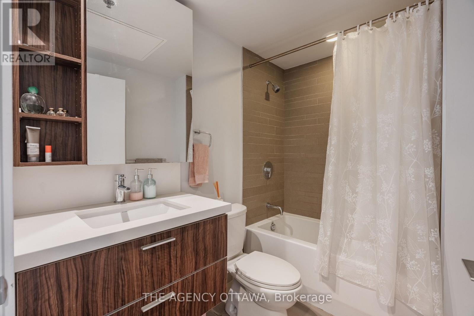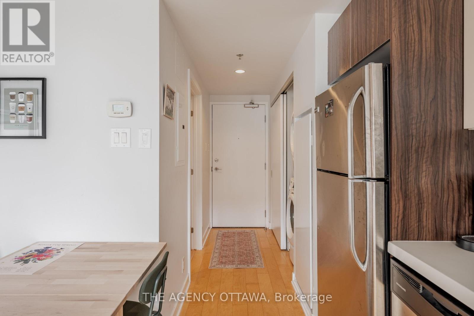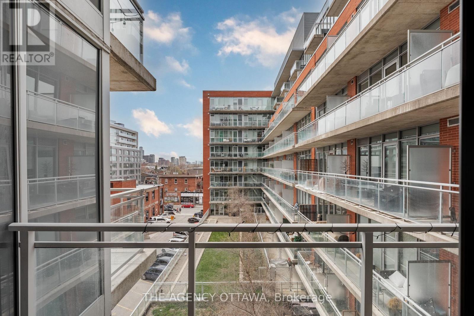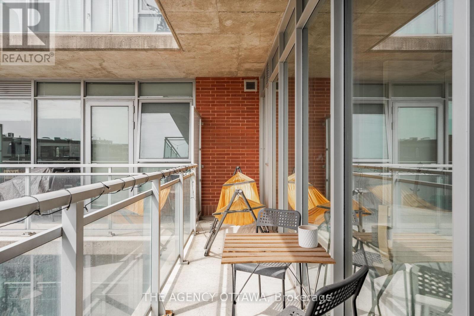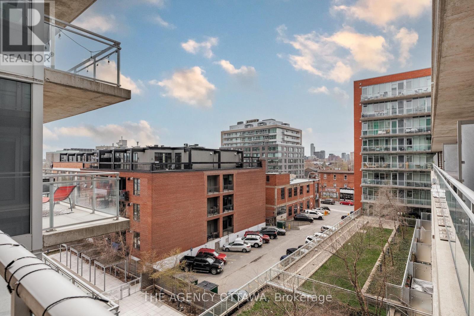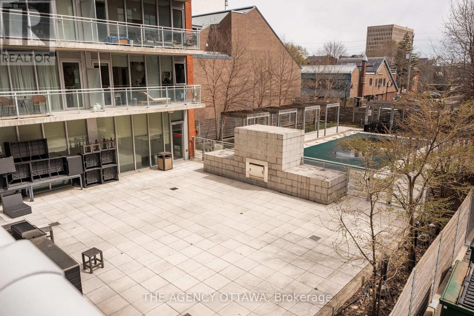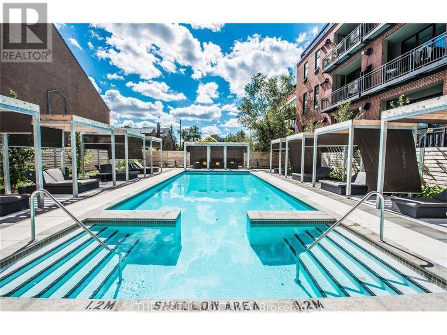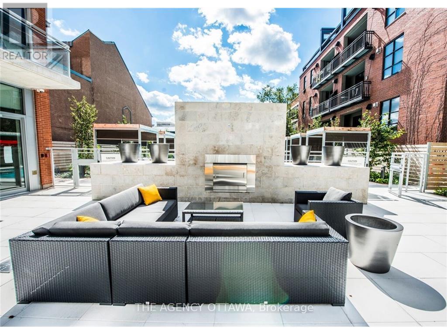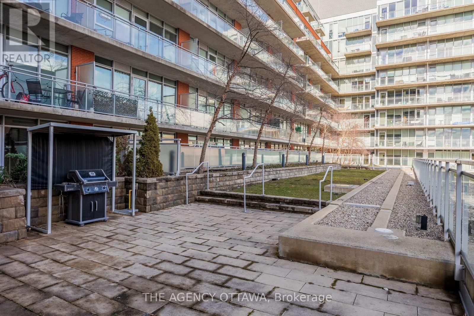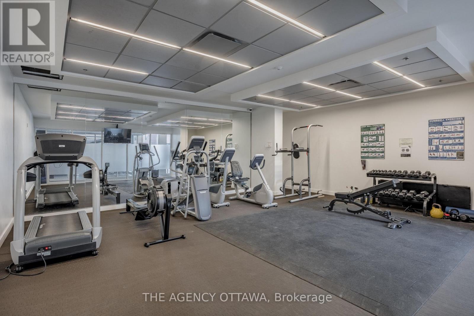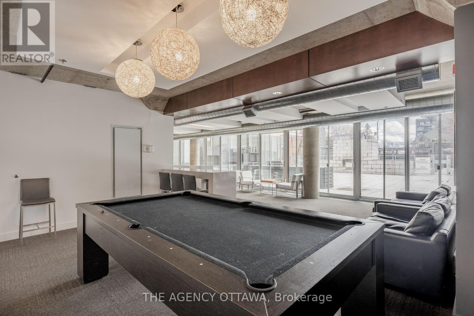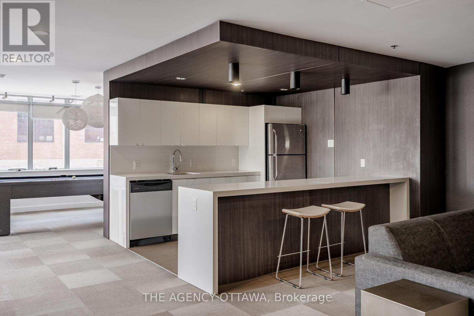550 - 340 Mcleod Street Ottawa, Ontario K2P 1A4

$379,900管理费,Insurance, Heat, Water
$363.86 每月
管理费,Insurance, Heat, Water
$363.86 每月Welcome to the stunning Park Chennai model in the highly sought-after Hideaway Condominiums by Urban Capital. This stylish 1-bedroom unit offers a chic industrial design featuring concrete ceilings, exposed ductwork, and floor-to-ceiling windows that flood the space with natural light. Enjoy an open-concept layout with hardwood floors, a modern kitchen complete with quartz countertops and stainless steel appliances, and the convenience of in-unit laundry. The cozy primary bedroom includes a full wall of closet space for ample storage. Step out onto your oversized West-facing private balcony, perfect for relaxing or entertaining. Resort-style amenities include a Miami-inspired saltwater outdoor pool with cabanas and lounge chairs, large outdoor common BBQ patio and fireplace, fitness center, party room, and a movie screening lounge. Unbeatable location - just steps from Ottawa's best restaurants, cafés, shops in Centretown and the Glebe. Low condo fees, and storage locker included. (id:44758)
房源概要
| MLS® Number | X12124238 |
| 房源类型 | 民宅 |
| 社区名字 | 4103 - Ottawa Centre |
| 社区特征 | Pet Restrictions |
| 特征 | 阳台, 无地毯, In Suite Laundry |
详 情
| 浴室 | 1 |
| 地上卧房 | 1 |
| 总卧房 | 1 |
| 公寓设施 | 健身房, 宴会厅, Storage - Locker |
| 空调 | 中央空调 |
| 外墙 | 砖 |
| 供暖方式 | 天然气 |
| 供暖类型 | 压力热风 |
| 内部尺寸 | 500 - 599 Sqft |
| 类型 | 公寓 |
车 位
| 没有车库 |
土地
| 英亩数 | 无 |
房 间
| 楼 层 | 类 型 | 长 度 | 宽 度 | 面 积 |
|---|---|---|---|---|
| 一楼 | 客厅 | 3.37 m | 4.26 m | 3.37 m x 4.26 m |
| 一楼 | 厨房 | 3.65 m | 3.12 m | 3.65 m x 3.12 m |
| 一楼 | 卧室 | 2.74 m | 3.93 m | 2.74 m x 3.93 m |
https://www.realtor.ca/real-estate/28259648/550-340-mcleod-street-ottawa-4103-ottawa-centre

