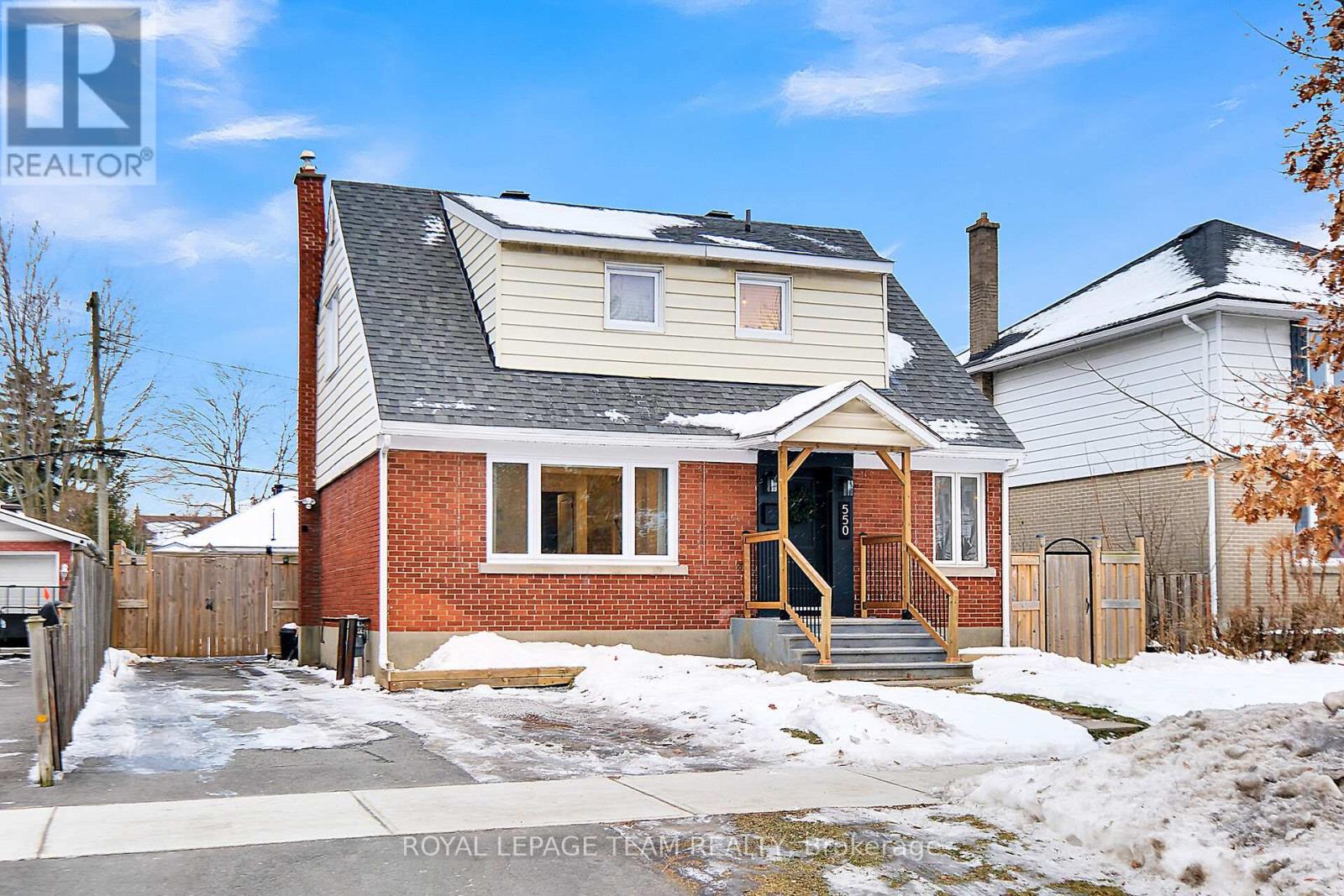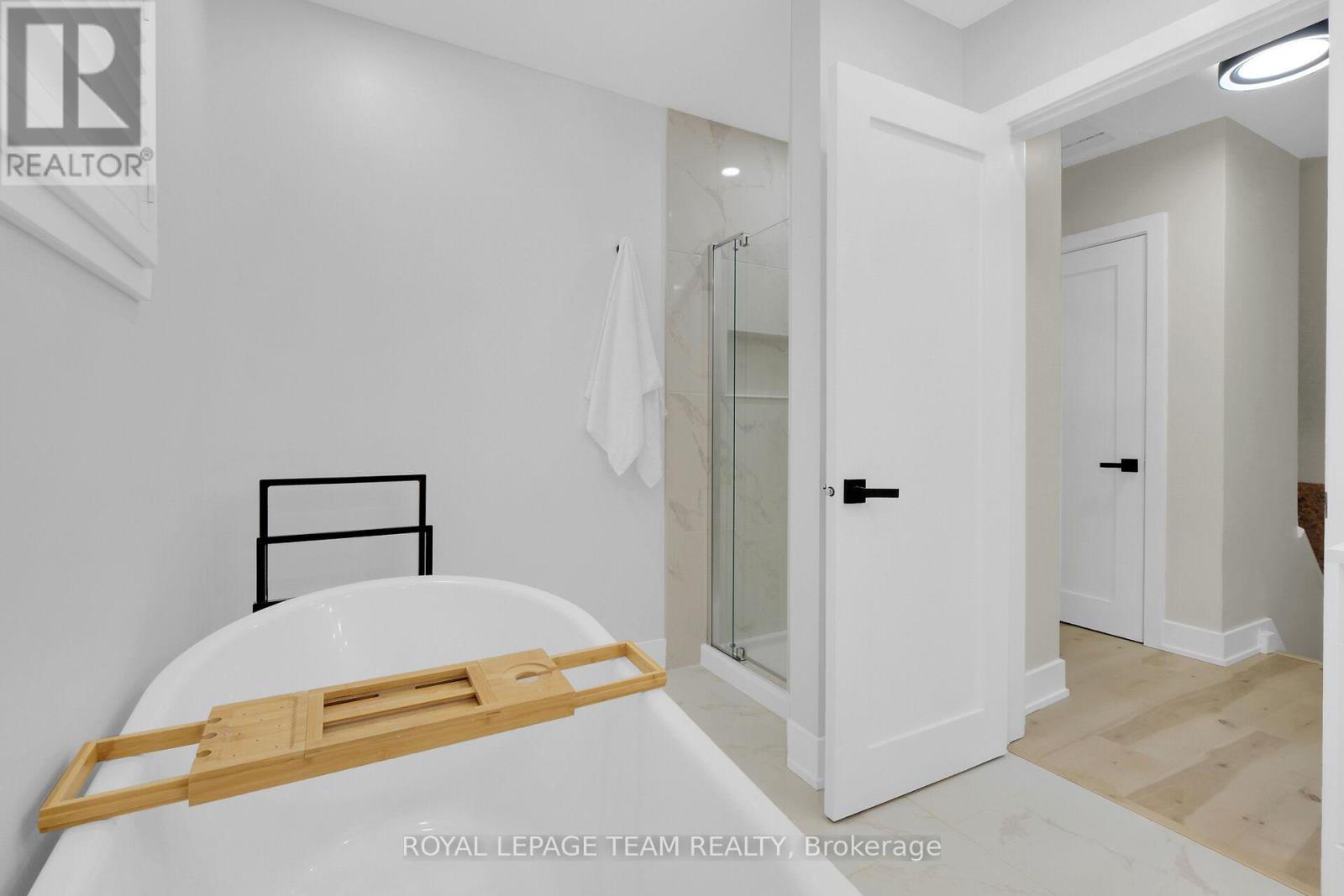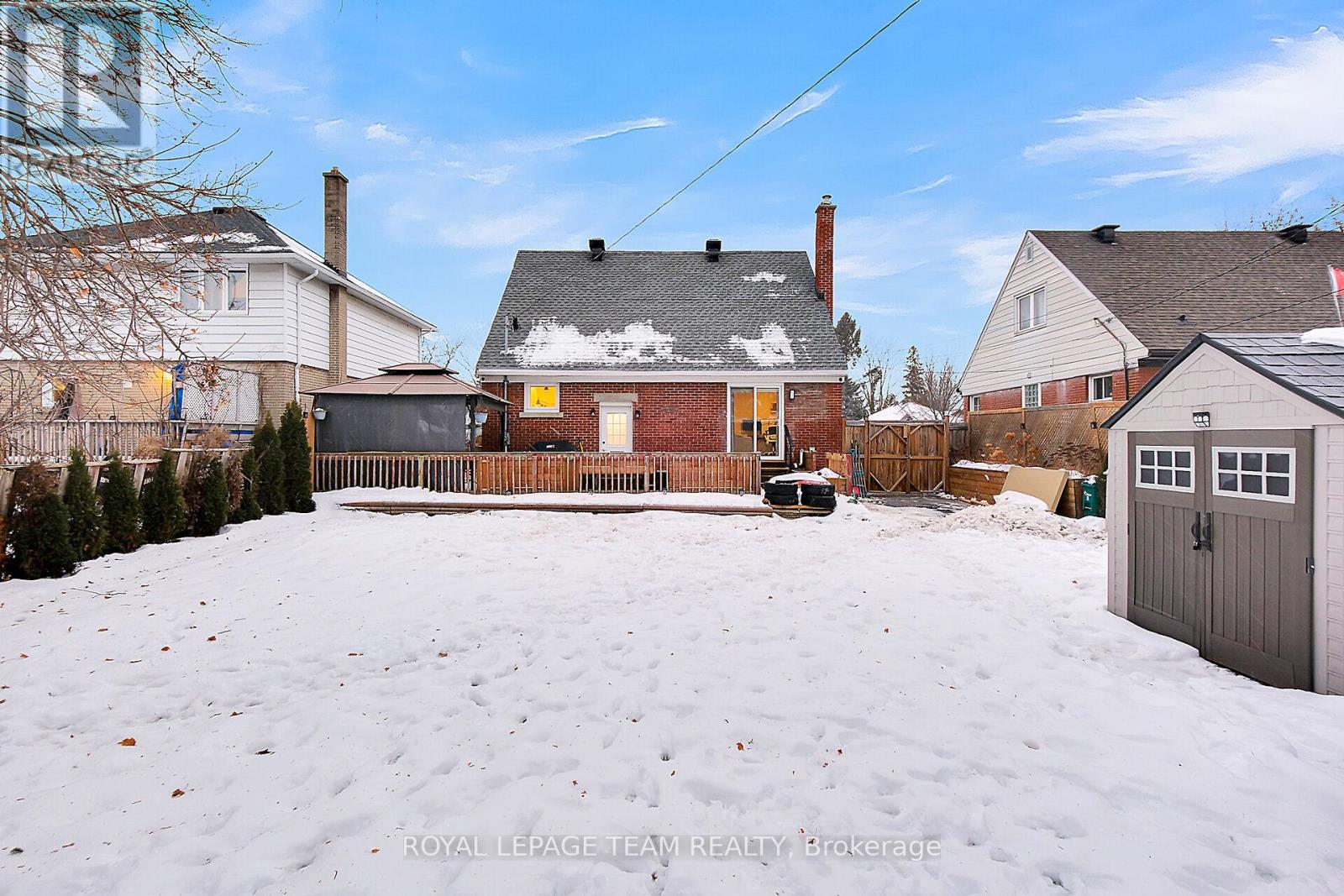3 卧室
3 浴室
1100 - 1500 sqft
壁炉
中央空调
风热取暖
$775,000
Welcome to this beautifully remodeled and energy-efficient home in the desirable Overbrook neighborhood. Thoughtfully updated from top to bottom, this spacious home offers a perfect blend of modern style and practical living. Enjoy peace of mind with a brand-new kitchen, bathrooms, flooring, paint, furnace, air conditioner, roof, some windows, doors and moreall designed with contemporary finishes and quality craftsmanship.The main floor features a bright and inviting living space with a large window that floods the room with natural light. The stunning open-concept kitchen boasts quartz countertops, stainless steel appliances, and a dining area that flows seamlessly into the living space. A third bedroom on this level offers flexibility, whether as a guest room, home office, or playroom. A stylish new powder room completes the floor. Upstairs, you'll find two generously sized bedrooms and a beautifully renovated bathroom. The primary suite includes a spacious walk-in closet, providing ample storage. The finished basement expands your living options with a versatile recreation room, a full bathroom combined with a laundry room, and an office/den is ideal for working from home or additional living space. A separate back entrance provides access to both the main floor and basement, offering great potential for A DUPLEX OR AN IN-LAW SUITE. Step outside to the large backyard, perfect for entertaining or relaxing. The deck, gazebo, and two sheds add functionality and charm to the outdoor space. Situated in a walkable, family-friendly, and bike-friendly community, this home is just minutes from parks, schools, shopping, and public transit, making it an ideal choice for families and professionals alike! Book your personal showing today. (id:44758)
房源概要
|
MLS® Number
|
X12008869 |
|
房源类型
|
民宅 |
|
社区名字
|
3502 - Overbrook/Castle Heights |
|
附近的便利设施
|
公共交通, 学校, 公园, 医院 |
|
社区特征
|
社区活动中心 |
|
特征
|
无地毯 |
|
总车位
|
3 |
详 情
|
浴室
|
3 |
|
地上卧房
|
3 |
|
总卧房
|
3 |
|
公寓设施
|
Fireplace(s) |
|
赠送家电包括
|
洗碗机, 烘干机, 炉子, 洗衣机, 冰箱 |
|
地下室进展
|
已装修 |
|
地下室功能
|
Separate Entrance |
|
地下室类型
|
N/a (finished) |
|
施工种类
|
独立屋 |
|
空调
|
中央空调 |
|
外墙
|
砖, 乙烯基壁板 |
|
壁炉
|
有 |
|
Fireplace Total
|
1 |
|
地基类型
|
水泥 |
|
客人卫生间(不包含洗浴)
|
1 |
|
供暖方式
|
天然气 |
|
供暖类型
|
压力热风 |
|
储存空间
|
2 |
|
内部尺寸
|
1100 - 1500 Sqft |
|
类型
|
独立屋 |
|
设备间
|
市政供水 |
车 位
土地
|
英亩数
|
无 |
|
围栏类型
|
Fenced Yard |
|
土地便利设施
|
公共交通, 学校, 公园, 医院 |
|
污水道
|
Sanitary Sewer |
|
土地深度
|
100 M |
|
土地宽度
|
50 M |
|
不规则大小
|
50 X 100 M |
房 间
| 楼 层 |
类 型 |
长 度 |
宽 度 |
面 积 |
|
二楼 |
主卧 |
4.78 m |
4.17 m |
4.78 m x 4.17 m |
|
二楼 |
第二卧房 |
3.48 m |
3.25 m |
3.48 m x 3.25 m |
|
地下室 |
娱乐,游戏房 |
6.68 m |
4.27 m |
6.68 m x 4.27 m |
|
地下室 |
Office |
3.51 m |
3 m |
3.51 m x 3 m |
|
一楼 |
厨房 |
4.7 m |
2.57 m |
4.7 m x 2.57 m |
|
一楼 |
餐厅 |
2.79 m |
1.83 m |
2.79 m x 1.83 m |
|
一楼 |
客厅 |
4.88 m |
3.43 m |
4.88 m x 3.43 m |
|
一楼 |
第三卧房 |
4.14 m |
2.77 m |
4.14 m x 2.77 m |
https://www.realtor.ca/real-estate/27999841/550-donald-street-ottawa-3502-overbrookcastle-heights











































