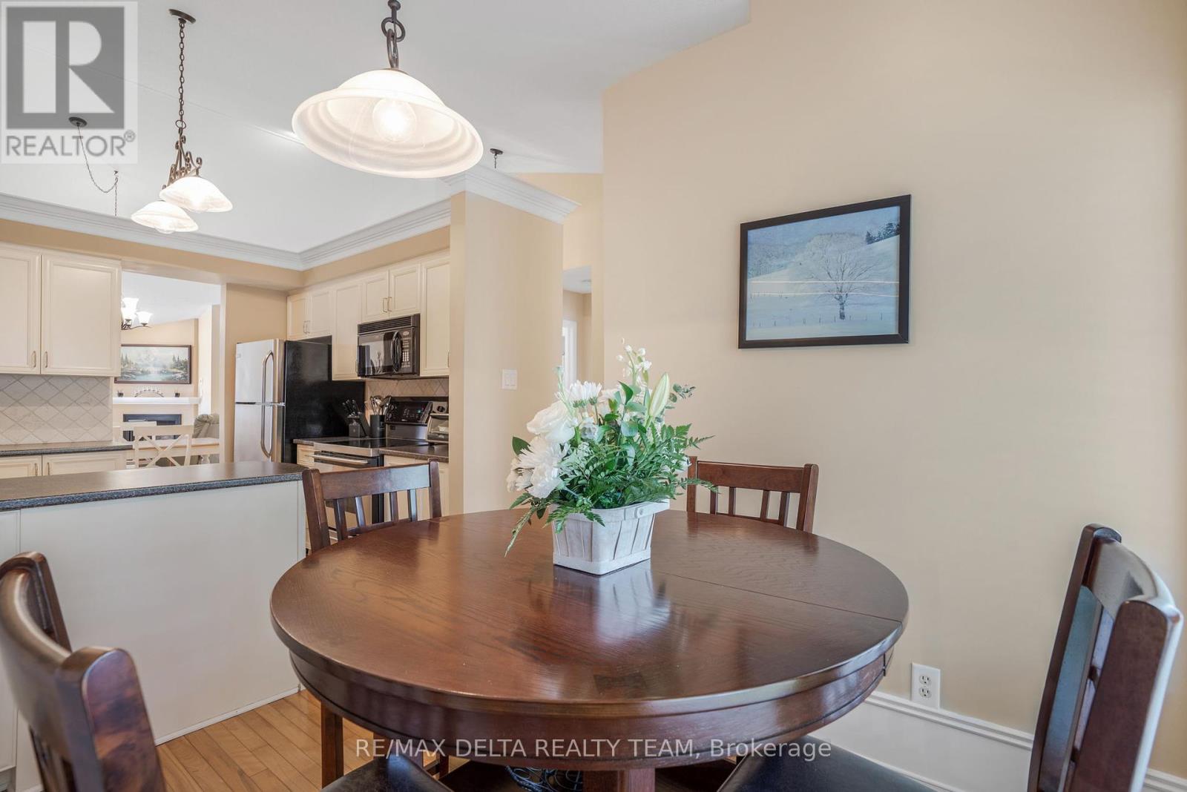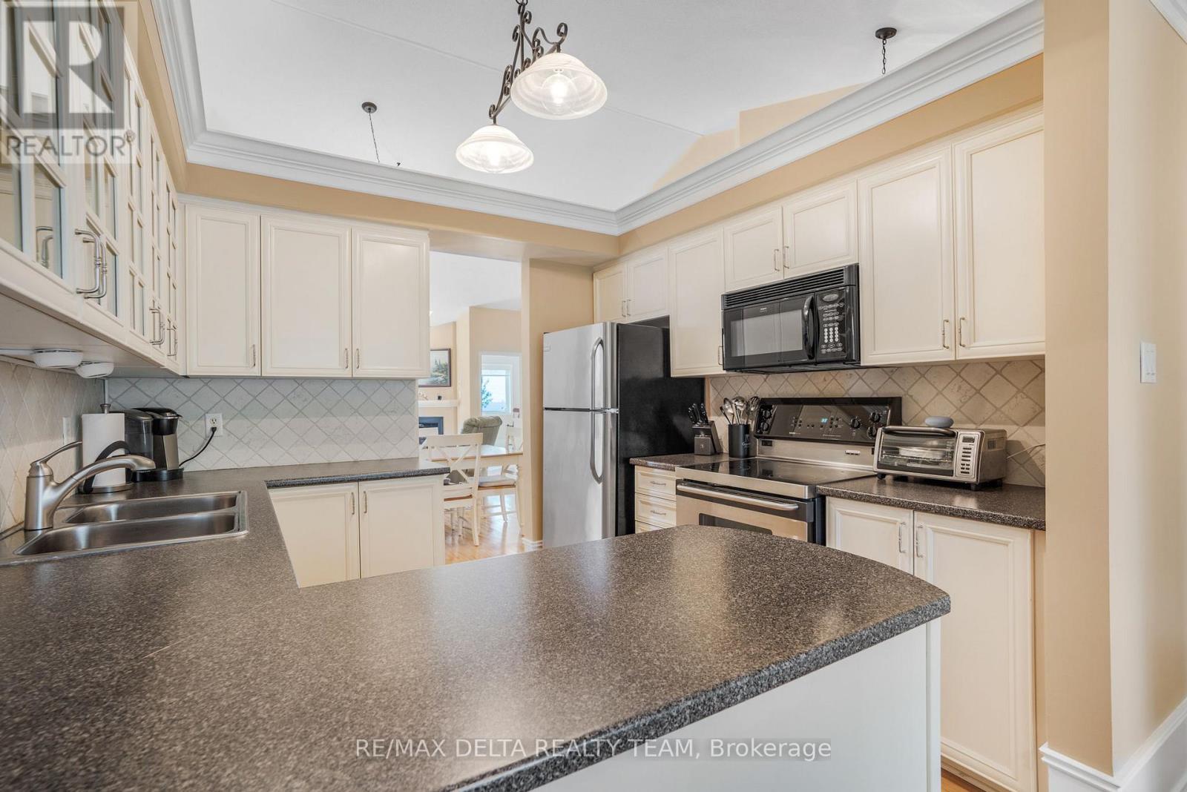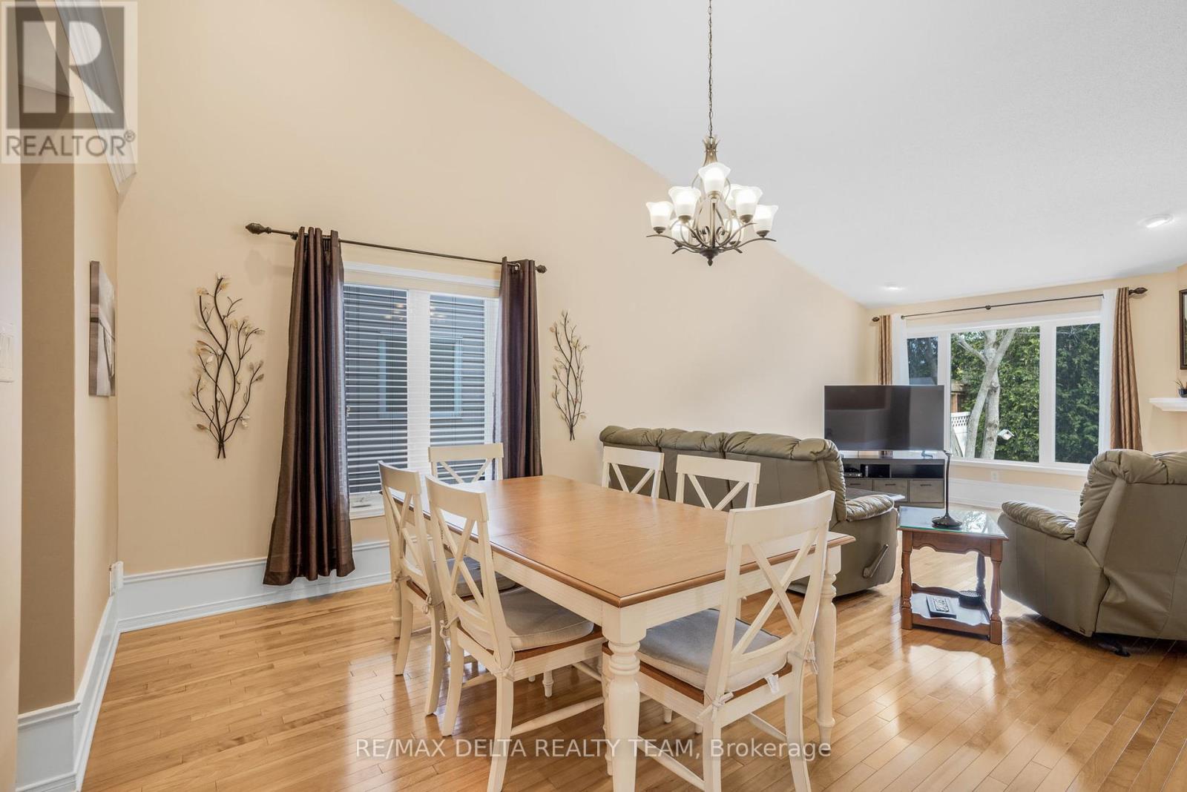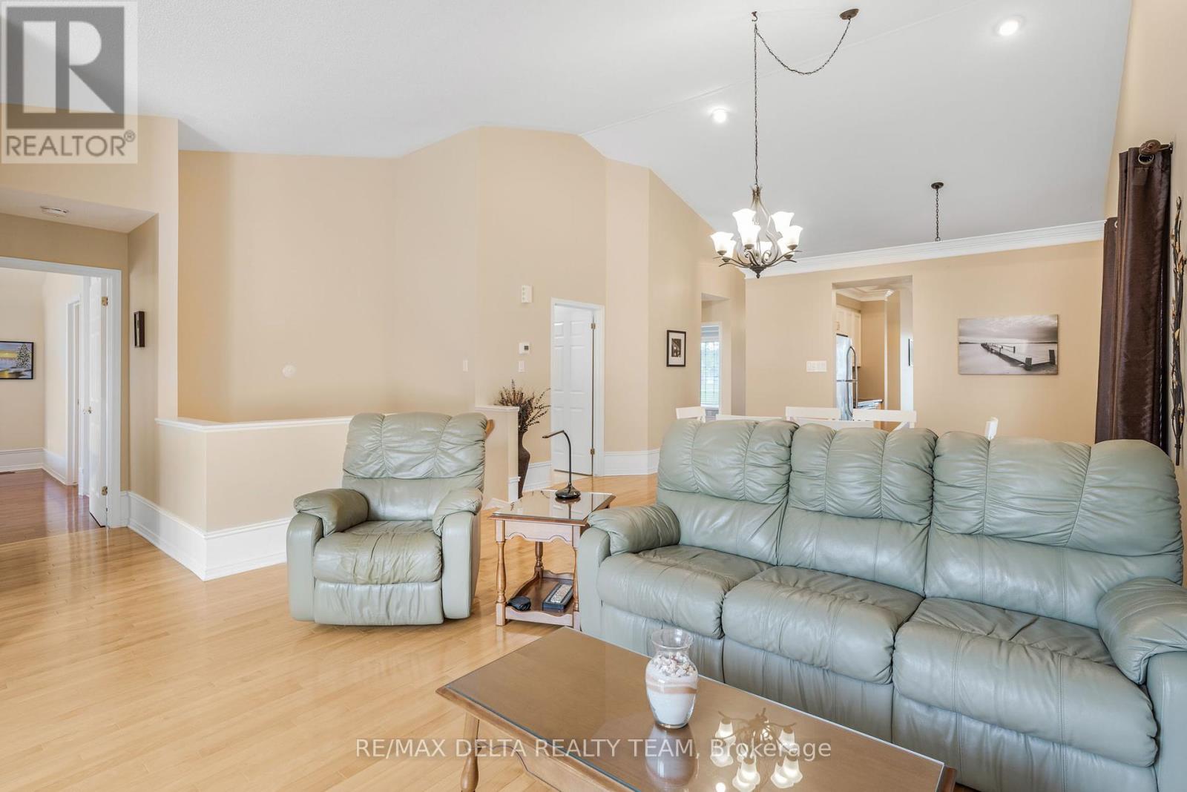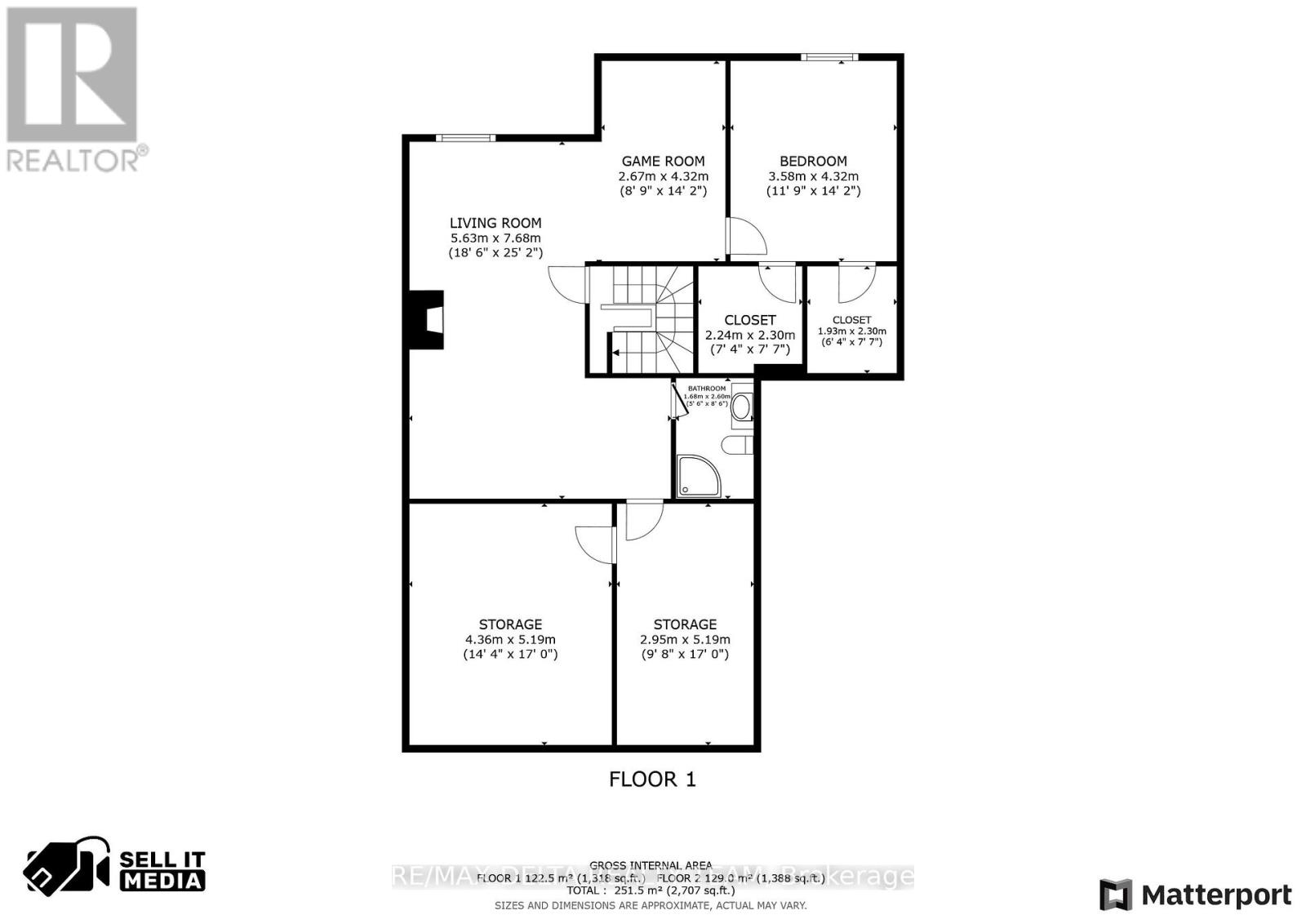3 卧室
3 浴室
1500 - 2000 sqft
平房
壁炉
中央空调
风热取暖
$724,900
Beautiful Minto Bungalow 2+1 bedrooms + Solarium & 3 bathrooms fronting onto Leisure Park. Sizable kitchen offers eat-in area with antique white cabinets, stainless steel appliances, crown molding details, and glass accents. The living room and dining room offer beautiful hardwood flooring, vaulted ceiling, and a cozy natural gas fireplace. Primary bedroom has a large walk-in closet and ensuite bath. Front bedroom can be used has a bright office with it's large window or 2nd bedroom adjacent to another full bath. Convenient main floor laundry room off the garage entrance. The fully finished basement offers a family room area with a gas stove fireplace, a third bedroom with cedar closet, a full bathroom and lots of storage. To top off the many advantages of this property, the backyard is fully fenced with white PVC and is beautifully landscaped with interlock & green grass area! Low maintenance throughout!! This house is walking distance from grocery stores, restaurants, coffee shops, recreation facility, parks and schools with easy access to transits and Innes Road. Attic Insulation 2022, A/C 2023, Garage Door 2021 (id:44758)
Open House
此属性有开放式房屋!
开始于:
2:00 pm
结束于:
4:00 pm
房源概要
|
MLS® Number
|
X12149753 |
|
房源类型
|
民宅 |
|
社区名字
|
1118 - Avalon East |
|
特征
|
Lane, 无地毯 |
|
总车位
|
3 |
详 情
|
浴室
|
3 |
|
地上卧房
|
3 |
|
总卧房
|
3 |
|
公寓设施
|
Fireplace(s) |
|
赠送家电包括
|
洗碗机, 烘干机, 微波炉, 炉子, 洗衣机, 冰箱 |
|
建筑风格
|
平房 |
|
地下室进展
|
已装修 |
|
地下室类型
|
全完工 |
|
施工种类
|
独立屋 |
|
空调
|
中央空调 |
|
外墙
|
砖 |
|
壁炉
|
有 |
|
地基类型
|
混凝土 |
|
供暖方式
|
天然气 |
|
供暖类型
|
压力热风 |
|
储存空间
|
1 |
|
内部尺寸
|
1500 - 2000 Sqft |
|
类型
|
独立屋 |
|
设备间
|
市政供水 |
车 位
土地
|
英亩数
|
无 |
|
污水道
|
Sanitary Sewer |
|
土地深度
|
88 Ft ,7 In |
|
土地宽度
|
45 Ft ,7 In |
|
不规则大小
|
45.6 X 88.6 Ft |
房 间
| 楼 层 |
类 型 |
长 度 |
宽 度 |
面 积 |
|
地下室 |
衣帽间 |
4.32 m |
2.67 m |
4.32 m x 2.67 m |
|
地下室 |
Workshop |
5.18 m |
2.74 m |
5.18 m x 2.74 m |
|
地下室 |
其它 |
|
|
Measurements not available |
|
地下室 |
其它 |
|
|
Measurements not available |
|
地下室 |
其它 |
5.18 m |
4.26 m |
5.18 m x 4.26 m |
|
地下室 |
家庭房 |
7.68 m |
5.63 m |
7.68 m x 5.63 m |
|
地下室 |
第三卧房 |
4.32 m |
3.58 m |
4.32 m x 3.58 m |
|
一楼 |
客厅 |
4.47 m |
4.26 m |
4.47 m x 4.26 m |
|
一楼 |
餐厅 |
4.47 m |
3.35 m |
4.47 m x 3.35 m |
|
一楼 |
厨房 |
4.45 m |
5.7 m |
4.45 m x 5.7 m |
|
一楼 |
洗衣房 |
2.78 m |
1.91 m |
2.78 m x 1.91 m |
|
一楼 |
主卧 |
4.5 m |
3.77 m |
4.5 m x 3.77 m |
|
一楼 |
第二卧房 |
3.69 m |
3.06 m |
3.69 m x 3.06 m |
|
一楼 |
Solarium |
3.25 m |
2.74 m |
3.25 m x 2.74 m |
|
一楼 |
餐厅 |
4.47 m |
3.35 m |
4.47 m x 3.35 m |
https://www.realtor.ca/real-estate/28315566/550-du-plateau-street-ottawa-1118-avalon-east






