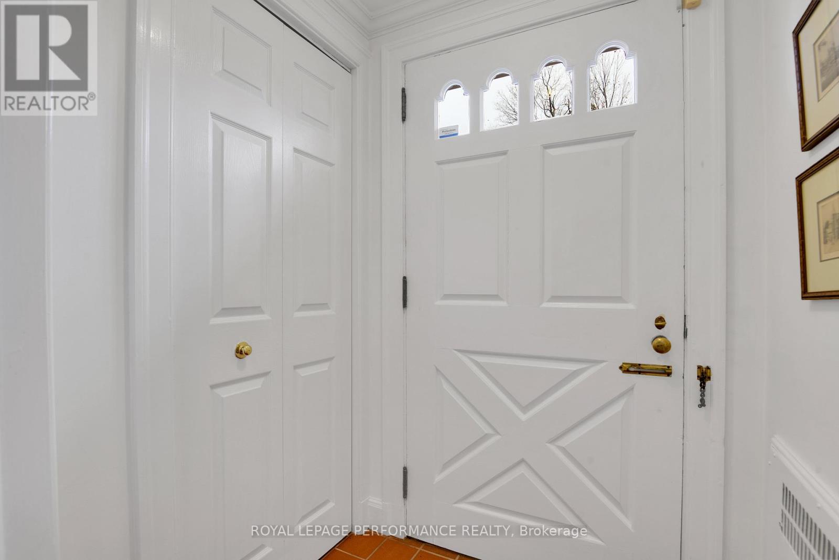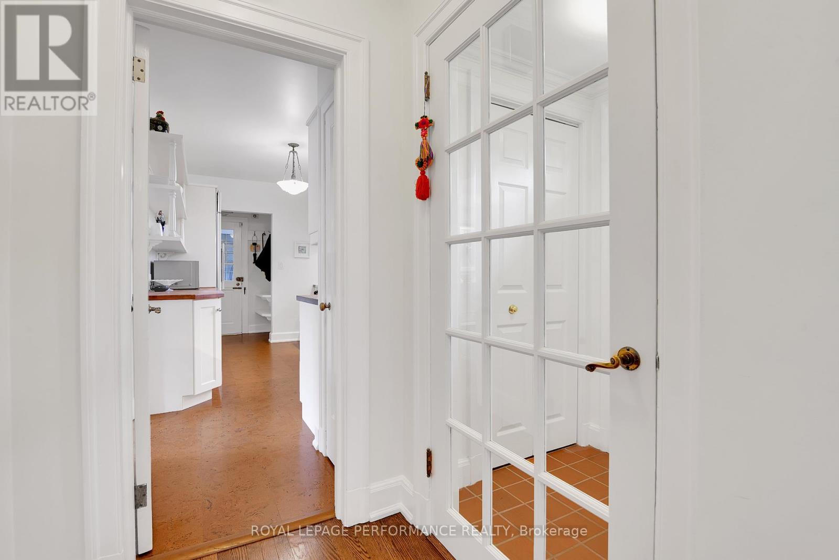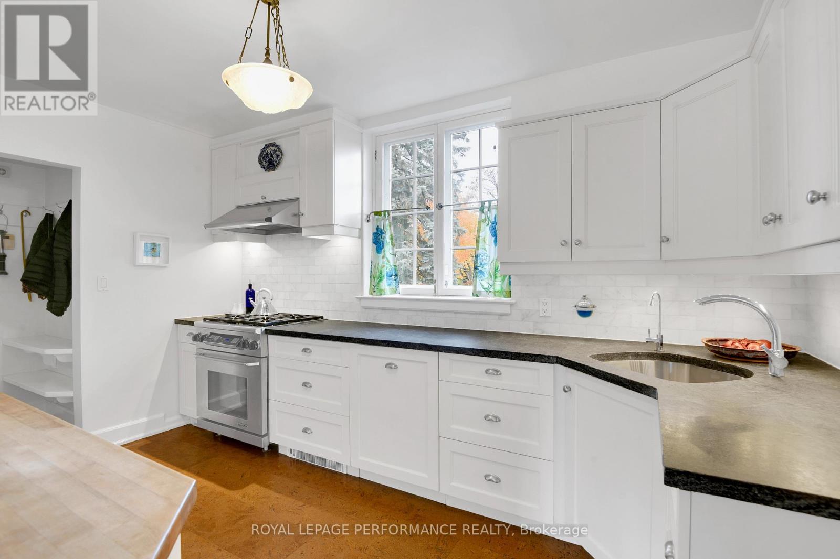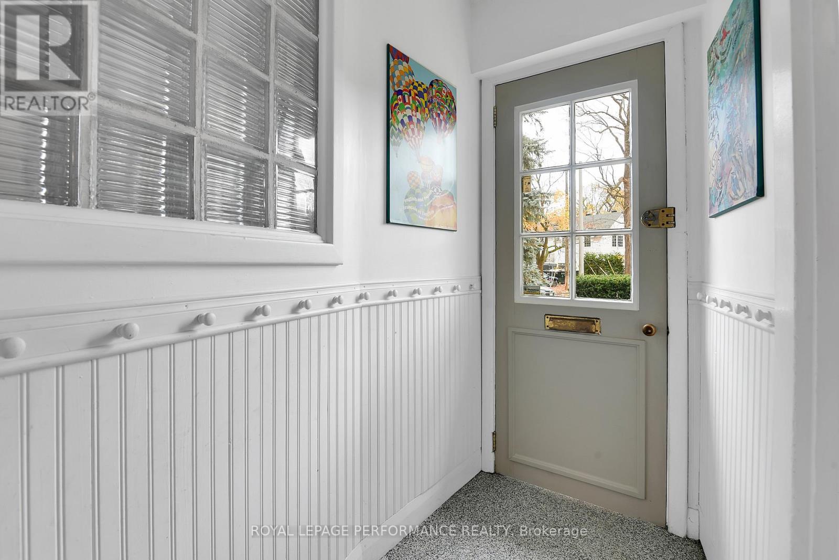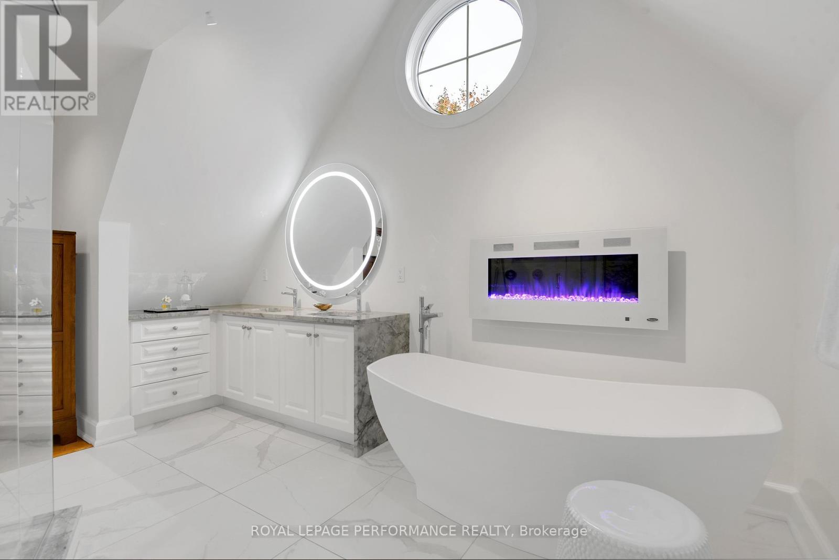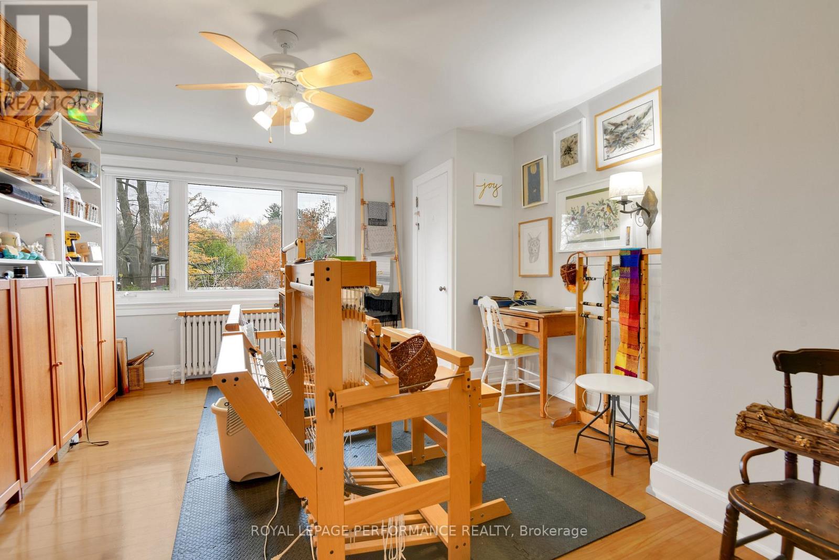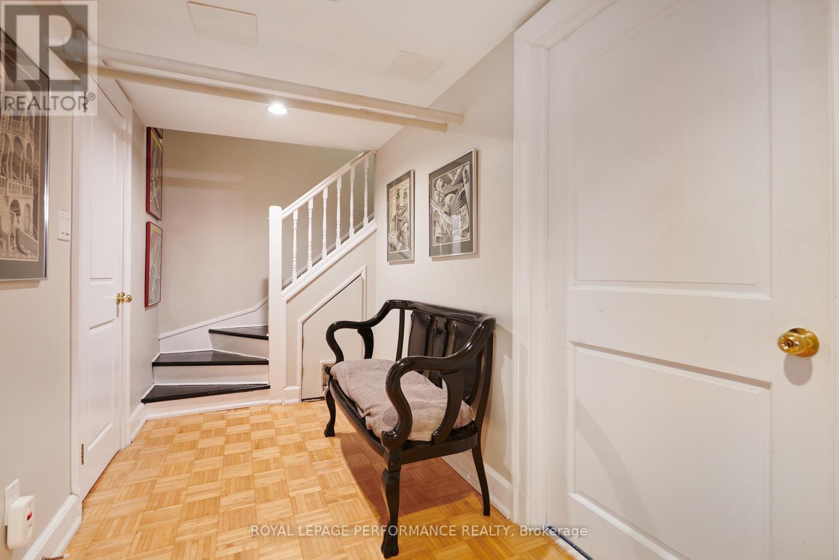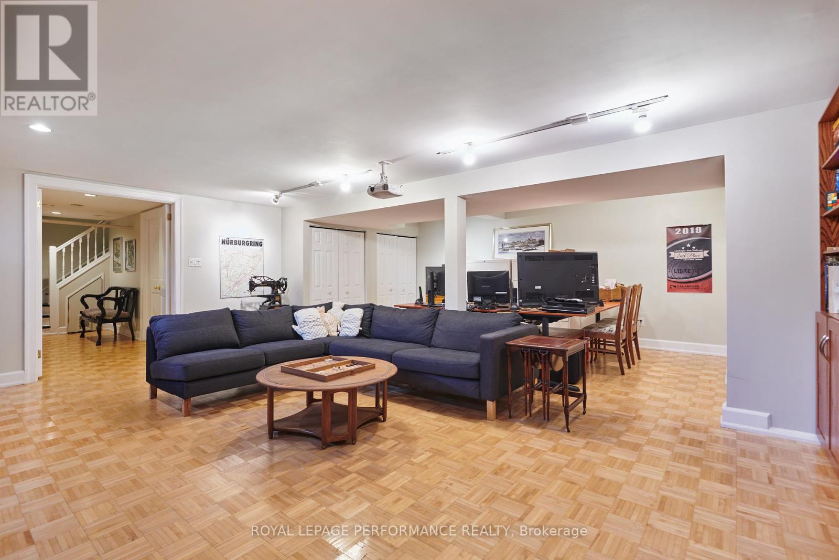4 卧室
4 浴室
2500 - 3000 sqft
壁炉
Inground Pool
Ventilation System
Hot Water Radiator Heat
$2,750,000
We are pleased to present 550 Piccadilly Avenue, prominently positioned in the esteemed Island Park Community. Discover timeless elegance in this stately stone home built by, and for, renowned architect J.B. Roper. Adjoining living and dining rooms boast beautiful hardwood floors, a gracious wood-burning fireplace and an abundance of natural light from the south/west-facing windows. You'll love the airy sunroom with heated floors overlooking a mature perennial garden, a secluded space to enjoy year-round. The second level features a beautiful primary suite with a cathedral ceiling and a luxurious spa-like ensuite bath with radiant flooring heating. There are 3 other nice-sized bedrooms, a stylish 2018 updated 3 piece bath, and a convenient laundry room. The lower level is a professionally finished recreation area with a workshop and powder room. The oversized lot is a rare find, providing ample space for the solar heated, salt water in-ground pool, deck, shed, and perennial gardens. Solar panels generate income, approximately $4600/year. This exceptional house is truly representative of a New England Cape Cod, meticulously renovated and enhanced to the original 1937 build quality, and positioned to harvest the Sun's energy (id:44758)
Open House
此属性有开放式房屋!
开始于:
2:00 pm
结束于:
4:00 pm
房源概要
|
MLS® Number
|
X12054113 |
|
房源类型
|
民宅 |
|
社区名字
|
4303 - Ottawa West |
|
特征
|
Solar Equipment |
|
总车位
|
6 |
|
泳池类型
|
Inground Pool |
详 情
|
浴室
|
4 |
|
地上卧房
|
4 |
|
总卧房
|
4 |
|
Age
|
51 To 99 Years |
|
公寓设施
|
Fireplace(s) |
|
赠送家电包括
|
Water Purifier, Garage Door Opener Remote(s), Central Vacuum, Blinds, 洗碗机, 烘干机, Garage Door Opener, Storage Shed, 炉子, 洗衣机, Water Treatment, 冰箱 |
|
地下室进展
|
已装修 |
|
地下室类型
|
N/a (finished) |
|
Construction Status
|
Insulation Upgraded |
|
施工种类
|
独立屋 |
|
空调
|
Ventilation System |
|
外墙
|
石 |
|
壁炉
|
有 |
|
Fireplace Total
|
2 |
|
Flooring Type
|
Hardwood, Ceramic, Cork |
|
地基类型
|
混凝土 |
|
客人卫生间(不包含洗浴)
|
2 |
|
供暖方式
|
天然气 |
|
供暖类型
|
Hot Water Radiator Heat |
|
储存空间
|
2 |
|
内部尺寸
|
2500 - 3000 Sqft |
|
类型
|
独立屋 |
|
Utility Power
|
Generator |
|
设备间
|
市政供水 |
车 位
土地
|
英亩数
|
无 |
|
污水道
|
Sanitary Sewer |
|
土地深度
|
100 Ft ,7 In |
|
土地宽度
|
97 Ft ,10 In |
|
不规则大小
|
97.9 X 100.6 Ft ; Lot Is Irregular |
|
规划描述
|
住宅 |
房 间
| 楼 层 |
类 型 |
长 度 |
宽 度 |
面 积 |
|
二楼 |
主卧 |
7.19 m |
6.31 m |
7.19 m x 6.31 m |
|
二楼 |
第二卧房 |
4.3 m |
3.84 m |
4.3 m x 3.84 m |
|
二楼 |
第三卧房 |
4.29 m |
2.98 m |
4.29 m x 2.98 m |
|
二楼 |
Bedroom 4 |
4.3 m |
4.36 m |
4.3 m x 4.36 m |
|
二楼 |
洗衣房 |
3.38 m |
1.86 m |
3.38 m x 1.86 m |
|
地下室 |
娱乐,游戏房 |
7.1 m |
7.1 m |
7.1 m x 7.1 m |
|
地下室 |
Workshop |
4.66 m |
4.05 m |
4.66 m x 4.05 m |
|
地下室 |
设备间 |
2.16 m |
1.67 m |
2.16 m x 1.67 m |
|
一楼 |
厨房 |
4.7 m |
3.32 m |
4.7 m x 3.32 m |
|
一楼 |
Sunroom |
4.78 m |
3.32 m |
4.78 m x 3.32 m |
|
一楼 |
客厅 |
7.31 m |
4 m |
7.31 m x 4 m |
|
一楼 |
餐厅 |
4.72 m |
4.35 m |
4.72 m x 4.35 m |
设备间
https://www.realtor.ca/real-estate/28101824/550-piccadilly-avenue-ottawa-4303-ottawa-west





