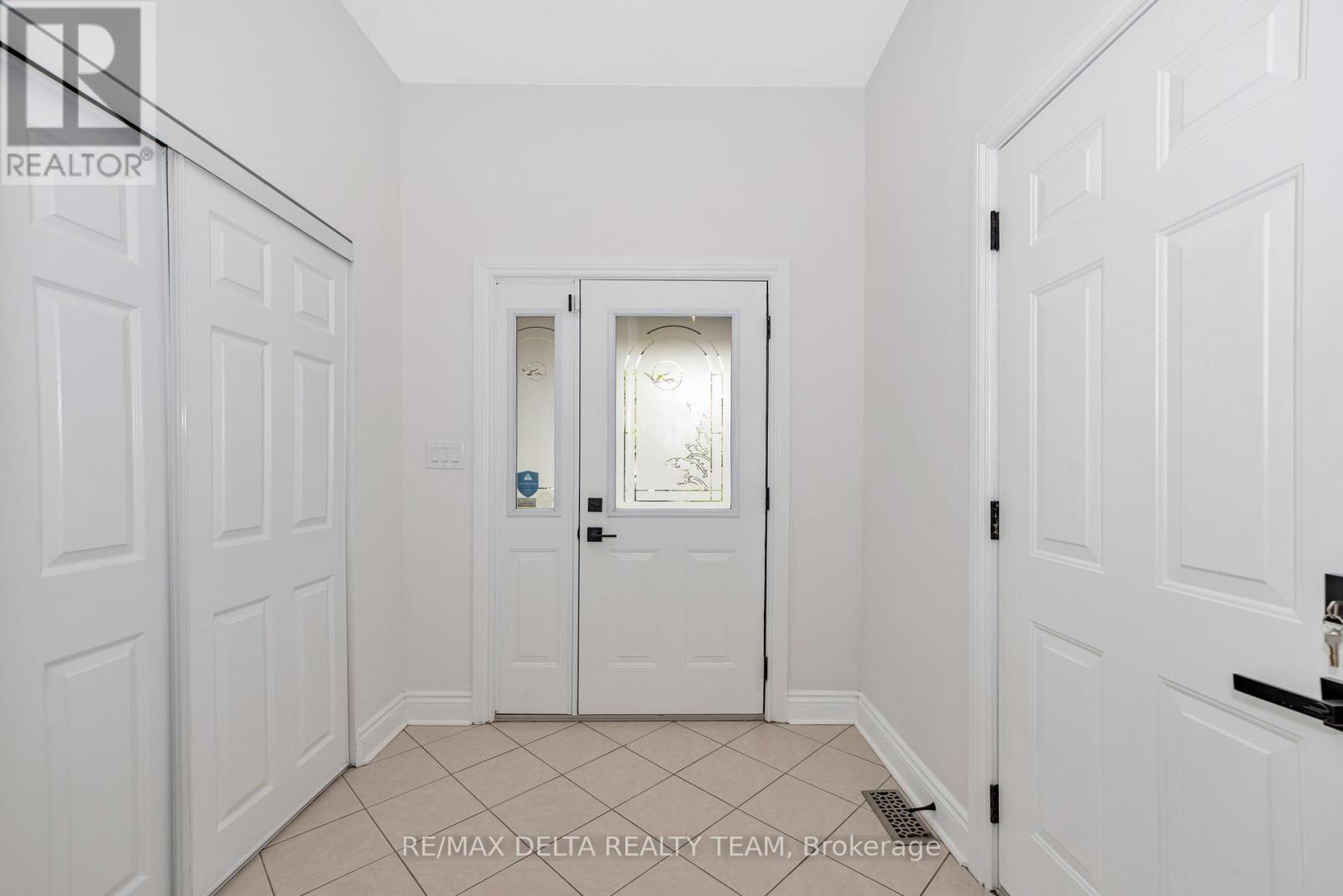3 卧室
3 浴室
1500 - 2000 sqft
壁炉
中央空调
风热取暖
$619,900
Welcome to 551 Casabella Where Style, Space & Comfort Meet! This beautifully updated 3-bedroom, 2.5-bathroom townhome offers nearly 2,000 square feet of thoughtfully designed living space perfectly move-in ready and packed with modern upgrades. Freshly painted throughout, this home features brand-new carpet on the stairs and second floor, a newly refinished backyard deck, and a new AC system (2023). Step inside to an open-concept main floor that seamlessly blends the spacious living and dining areas, ideal for everyday living and effortless entertaining. The bright, oversized kitchen is a chefs delight, showcasing elegant quartz countertops, newer stainless steel appliances (2023/2025), and a sunny breakfast nook with sliding doors that open directly to the back deck your private outdoor escape. Upstairs, you'll find three generous bedrooms, including a large primary suite complete with a walk-in closet and a private 4-piece ensuite. The fully finished lower level offers even more living space, featuring a cozy fireplace that's perfect for family movie nights or a peaceful retreat. Outside, enjoy a spacious backyard with a freshly updated deck ideal for summer BBQs, morning coffee, or simply soaking in the sunshine. Located in a desirable neighborhood within walking distance to grocery stores and restaurants, this home is a rare find. Not your average townhome this is elevated living at its finest. Some photos virtually staged (id:44758)
房源概要
|
MLS® Number
|
X12158852 |
|
房源类型
|
民宅 |
|
社区名字
|
1118 - Avalon East |
|
总车位
|
3 |
详 情
|
浴室
|
3 |
|
地上卧房
|
3 |
|
总卧房
|
3 |
|
公寓设施
|
Fireplace(s) |
|
赠送家电包括
|
洗碗机, 烘干机, 微波炉, 炉子, 洗衣机, 冰箱 |
|
地下室进展
|
已装修 |
|
地下室类型
|
全完工 |
|
施工种类
|
附加的 |
|
空调
|
中央空调 |
|
外墙
|
砖 |
|
壁炉
|
有 |
|
Fireplace Total
|
1 |
|
地基类型
|
混凝土 |
|
客人卫生间(不包含洗浴)
|
1 |
|
供暖方式
|
天然气 |
|
供暖类型
|
压力热风 |
|
储存空间
|
2 |
|
内部尺寸
|
1500 - 2000 Sqft |
|
类型
|
联排别墅 |
|
设备间
|
市政供水 |
车 位
土地
|
英亩数
|
无 |
|
污水道
|
Sanitary Sewer |
|
土地深度
|
100 Ft |
|
土地宽度
|
21 Ft ,10 In |
|
不规则大小
|
21.9 X 100 Ft |
房 间
| 楼 层 |
类 型 |
长 度 |
宽 度 |
面 积 |
|
二楼 |
主卧 |
4.5 m |
5.13 m |
4.5 m x 5.13 m |
|
二楼 |
卧室 |
3.28 m |
3.48 m |
3.28 m x 3.48 m |
|
二楼 |
卧室 |
3 m |
3.38 m |
3 m x 3.38 m |
|
地下室 |
家庭房 |
6.38 m |
7.04 m |
6.38 m x 7.04 m |
|
地下室 |
设备间 |
2.67 m |
2.29 m |
2.67 m x 2.29 m |
|
一楼 |
客厅 |
3.68 m |
4.6 m |
3.68 m x 4.6 m |
|
一楼 |
餐厅 |
2.69 m |
2.97 m |
2.69 m x 2.97 m |
|
一楼 |
厨房 |
2.59 m |
4.52 m |
2.59 m x 4.52 m |
https://www.realtor.ca/real-estate/28335255/551-casabella-drive-ottawa-1118-avalon-east




































