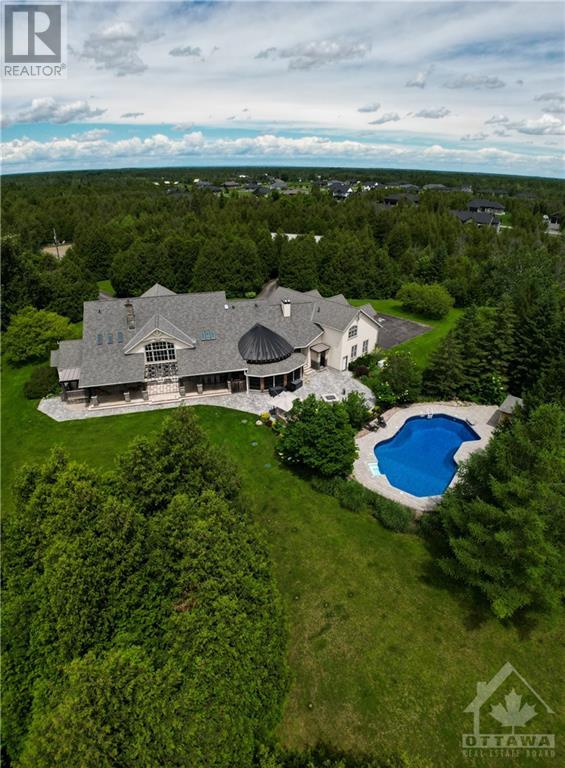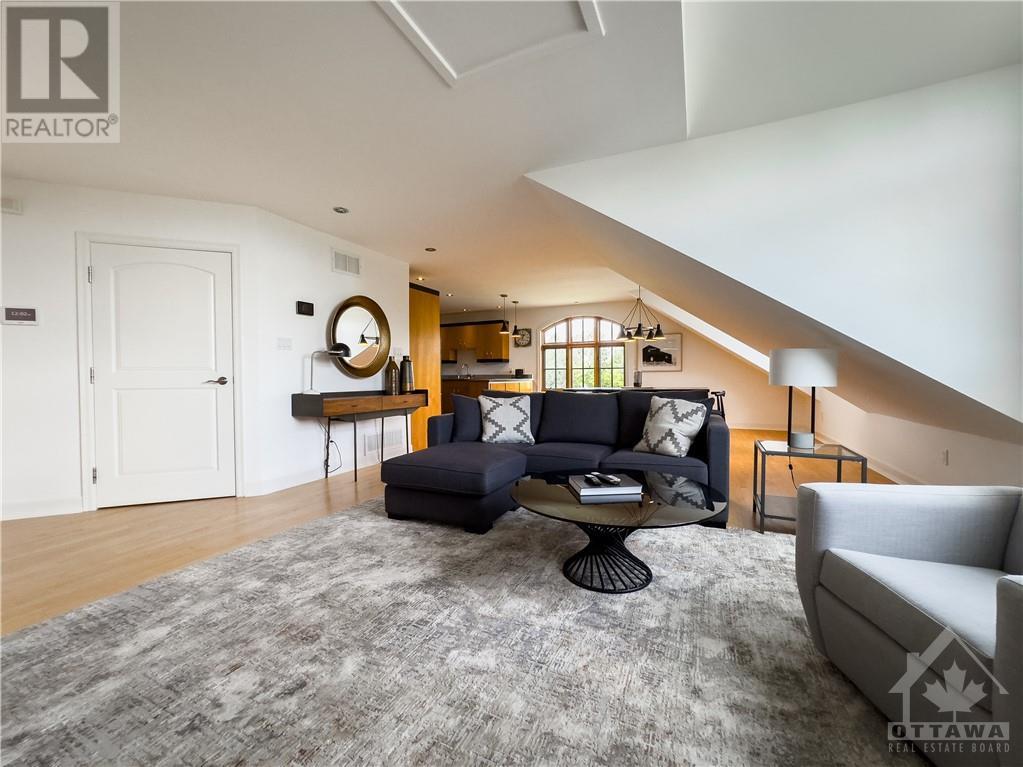7 卧室
6 浴室
平房
壁炉
Inground Pool
中央空调, 换气器
地暖
面积
$2,999,999
Flooring: Tile, Welcome to Braveheart Estate! This stunning 39-acre retreat is just 20 minutes from Ottawa and features a 6,700 sq-ft 5-bedroom executive home with a 2-bedroom apartment above a 4-car garage. The home sits on 5 landscaped acres, offering beautiful patios, walkways, and a 50x30 ft saltwater heated pool with a cabana. The luxurious main level includes two master suites with ensuites, a guest bedroom, an office, a Grand Room with a two-story stone fireplace, a movie theatre family room, and a gourmet kitchen. Equestrian facilities include a 5-stall barn, hay loft, sand ring, and 10 acres of fenced pasture. Additionally, there's a 3,000 sq. ft. detached workshop with four large bays and five industrial 12-ft overhead doors. The remaining 25 acres are forested with trails. Country estate living with true luxury. Book your showing today to see it for yourself!, Flooring: Hardwood (id:44758)
房源概要
|
MLS® Number
|
X9518553 |
|
房源类型
|
民宅 |
|
临近地区
|
Ashton/Prospect |
|
社区名字
|
910 - Beckwith Twp |
|
附近的便利设施
|
公园 |
|
特征
|
亲戚套间 |
|
总车位
|
20 |
|
泳池类型
|
Inground Pool |
|
结构
|
Barn |
详 情
|
浴室
|
6 |
|
地上卧房
|
7 |
|
总卧房
|
7 |
|
公寓设施
|
Fireplace(s) |
|
赠送家电包括
|
Hot Tub, Water Heater, 洗碗机, 烘干机, Hood 电扇, 微波炉, 烤箱, 冰箱, 炉子, 洗衣机, Wine Fridge |
|
建筑风格
|
平房 |
|
地下室进展
|
已完成 |
|
地下室类型
|
Full (unfinished) |
|
施工种类
|
独立屋 |
|
空调
|
Central Air Conditioning, 换气机 |
|
外墙
|
灰泥, 石 |
|
壁炉
|
有 |
|
Fireplace Total
|
2 |
|
地基类型
|
混凝土 |
|
供暖方式
|
Propane |
|
供暖类型
|
地暖 |
|
储存空间
|
1 |
|
类型
|
独立屋 |
|
设备间
|
Drilled Well |
车 位
土地
|
英亩数
|
有 |
|
土地便利设施
|
公园 |
|
污水道
|
Septic System |
|
土地深度
|
436 Ft ,10 In |
|
土地宽度
|
2907 Ft ,11 In |
|
不规则大小
|
2907.94 X 436.86 Ft ; 1 |
|
规划描述
|
Rural 住宅 |
房 间
| 楼 层 |
类 型 |
长 度 |
宽 度 |
面 积 |
|
二楼 |
卧室 |
3.47 m |
4.82 m |
3.47 m x 4.82 m |
|
二楼 |
卧室 |
4.85 m |
3.78 m |
4.85 m x 3.78 m |
|
二楼 |
卧室 |
3.63 m |
4.34 m |
3.63 m x 4.34 m |
|
二楼 |
Media |
7.36 m |
3.65 m |
7.36 m x 3.65 m |
|
二楼 |
厨房 |
4.08 m |
3.12 m |
4.08 m x 3.12 m |
|
二楼 |
浴室 |
3.42 m |
1.52 m |
3.42 m x 1.52 m |
|
一楼 |
家庭房 |
7.44 m |
6.32 m |
7.44 m x 6.32 m |
|
一楼 |
卧室 |
4.8 m |
3.96 m |
4.8 m x 3.96 m |
|
一楼 |
衣帽间 |
3.12 m |
2.87 m |
3.12 m x 2.87 m |
|
一楼 |
浴室 |
5.41 m |
4.16 m |
5.41 m x 4.16 m |
|
一楼 |
卧室 |
4.85 m |
4.44 m |
4.85 m x 4.44 m |
|
一楼 |
浴室 |
3.58 m |
3.53 m |
3.58 m x 3.53 m |
|
一楼 |
浴室 |
2.1 m |
2.84 m |
2.1 m x 2.84 m |
|
一楼 |
浴室 |
2.36 m |
2.31 m |
2.36 m x 2.31 m |
|
一楼 |
洗衣房 |
2.87 m |
1.93 m |
2.87 m x 1.93 m |
|
一楼 |
门厅 |
6.88 m |
7.06 m |
6.88 m x 7.06 m |
|
一楼 |
卧室 |
3.45 m |
3.02 m |
3.45 m x 3.02 m |
|
一楼 |
客厅 |
9.22 m |
6.17 m |
9.22 m x 6.17 m |
|
一楼 |
餐厅 |
4.77 m |
4.39 m |
4.77 m x 4.39 m |
|
一楼 |
主卧 |
6.22 m |
4.85 m |
6.22 m x 4.85 m |
|
一楼 |
客厅 |
6.57 m |
6.88 m |
6.57 m x 6.88 m |
|
一楼 |
厨房 |
4.77 m |
4.39 m |
4.77 m x 4.39 m |
https://www.realtor.ca/real-estate/27131757/551-richmond-road-beckwith-910-beckwith-twp


































