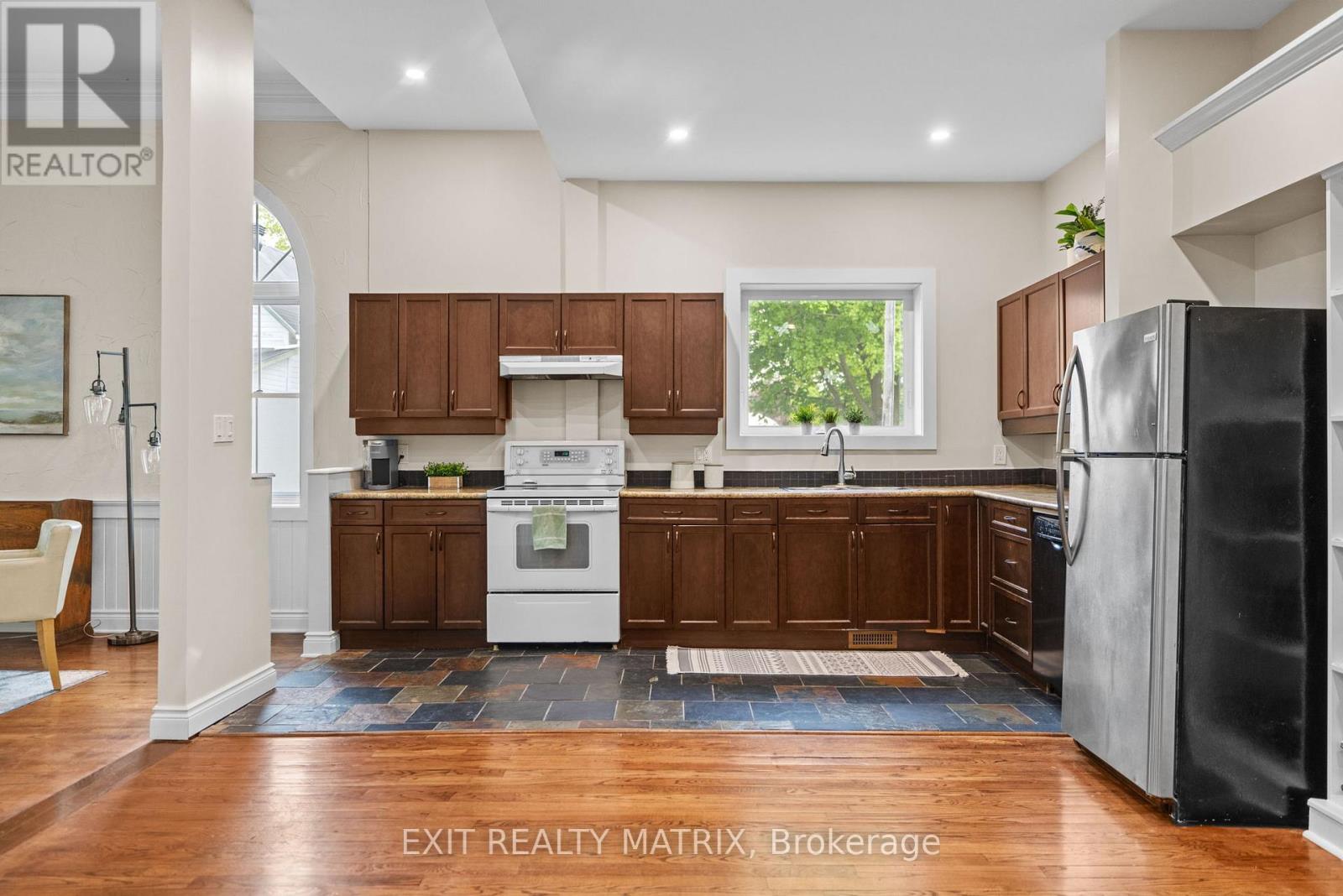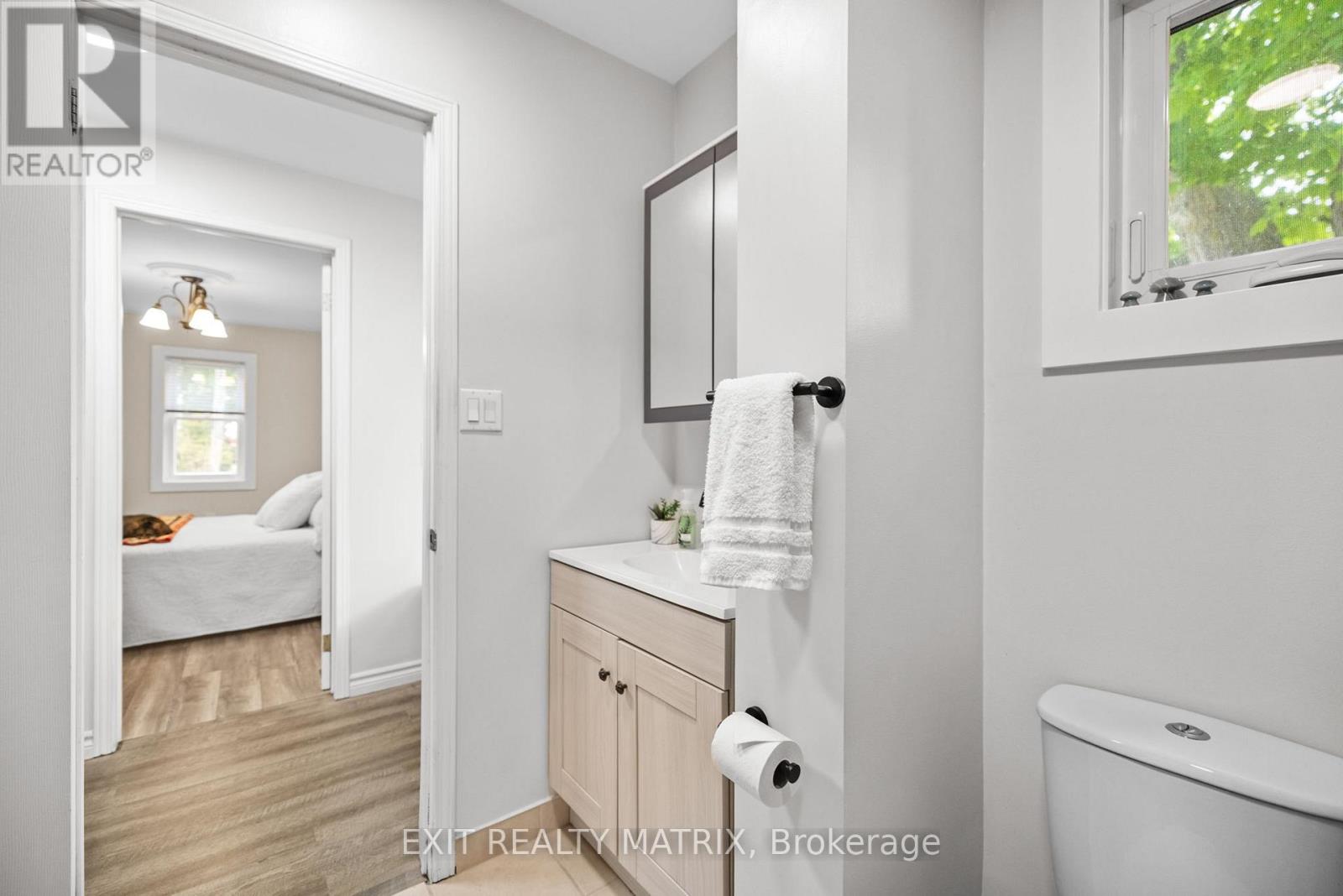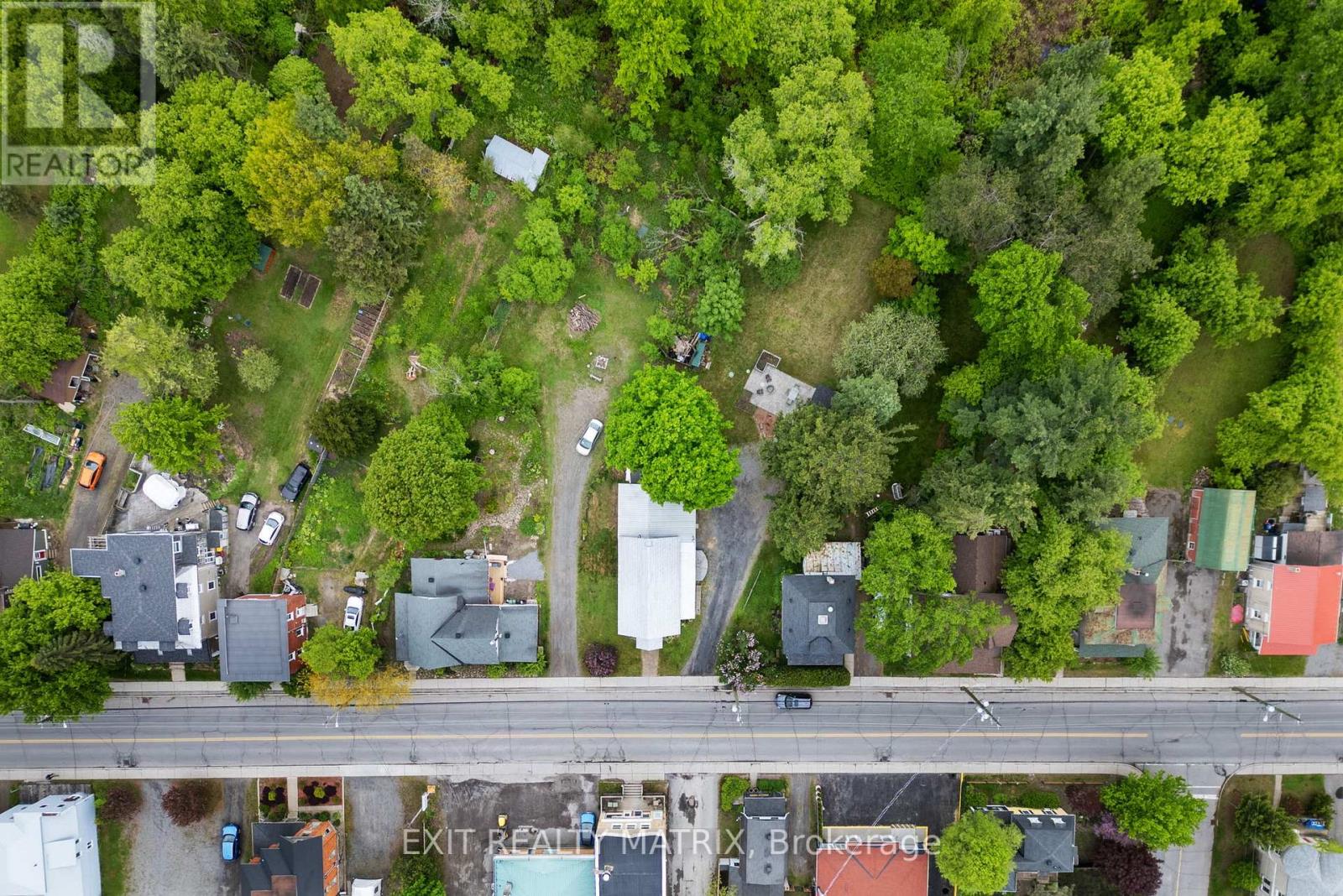1 卧室
1 浴室
1100 - 1500 sqft
平房
中央空调
风热取暖
Landscaped
$524,900
Welcome to a truly one-of-a-kind property steeped in history and brimming with potential. Originally built as a charming village church in 1905, this unique building has been thoughtfully converted into a bright and warm 1 bedroom, 1 bathroom residence, while preserving its character and timeless appeal. With Village Mixed (VM) zoning, this property offers incredible flexibility for both residential and commercial uses. Whether you're dreaming of a distinctive home, a boutique business, an artist's studio, an unmatched event venue or a combination of creative uses, the possibilities here are endless! Previously operating as a beloved flower shop and tea room - and also once home to a village bakery before its residential conversion in the early 2000s - the space retains many of its original features, including soaring ceilings, beautiful (and newly replaced) arched windows, historic mouldings and a welcoming, open-concept interior. Highlights include: 1 conveniently located bedroom with space-saving built-ins; approved plans for a loft addition, offering potential for extra bedrooms, workspace or an open mezzanine; rich history as a former community church and cherished business location. Located in the heart of charming Osgoode and just 30 minutes south of Ottawa, this distinctive property invites you to bring your vision to life, whether you're seeking a character-filled home, a unique commercial venue, or a combination of live/work space! Don't miss your chance to own a piece of Osgoode's history with unlimited modern-day potential! (id:44758)
房源概要
|
MLS® Number
|
X12172652 |
|
房源类型
|
民宅 |
|
社区名字
|
1603 - Osgoode |
|
附近的便利设施
|
公园, 学校 |
|
社区特征
|
社区活动中心 |
|
特征
|
树木繁茂的地区, Flat Site, 无地毯 |
|
总车位
|
8 |
|
结构
|
Deck, Patio(s), 棚 |
详 情
|
浴室
|
1 |
|
地上卧房
|
1 |
|
总卧房
|
1 |
|
Age
|
100+ Years |
|
赠送家电包括
|
洗碗机, 烘干机, 炉子, 冰箱 |
|
建筑风格
|
平房 |
|
地下室类型
|
Crawl Space |
|
施工种类
|
独立屋 |
|
空调
|
中央空调 |
|
外墙
|
木头 |
|
地基类型
|
混凝土 |
|
供暖方式
|
天然气 |
|
供暖类型
|
压力热风 |
|
储存空间
|
1 |
|
内部尺寸
|
1100 - 1500 Sqft |
|
类型
|
独立屋 |
|
设备间
|
Sand Point |
车 位
土地
|
英亩数
|
无 |
|
土地便利设施
|
公园, 学校 |
|
Landscape Features
|
Landscaped |
|
污水道
|
Septic System |
|
土地深度
|
245 Ft |
|
土地宽度
|
48 Ft |
|
不规则大小
|
48 X 245 Ft |
|
规划描述
|
Vm |
房 间
| 楼 层 |
类 型 |
长 度 |
宽 度 |
面 积 |
|
一楼 |
客厅 |
6.38 m |
5.63 m |
6.38 m x 5.63 m |
|
一楼 |
餐厅 |
6.38 m |
3.63 m |
6.38 m x 3.63 m |
|
一楼 |
厨房 |
6.38 m |
4.57 m |
6.38 m x 4.57 m |
|
一楼 |
卧室 |
4.27 m |
3.08 m |
4.27 m x 3.08 m |
|
一楼 |
浴室 |
2.88 m |
2.73 m |
2.88 m x 2.73 m |
https://www.realtor.ca/real-estate/28365243/5515-osgoode-main-street-ottawa-1603-osgoode

































