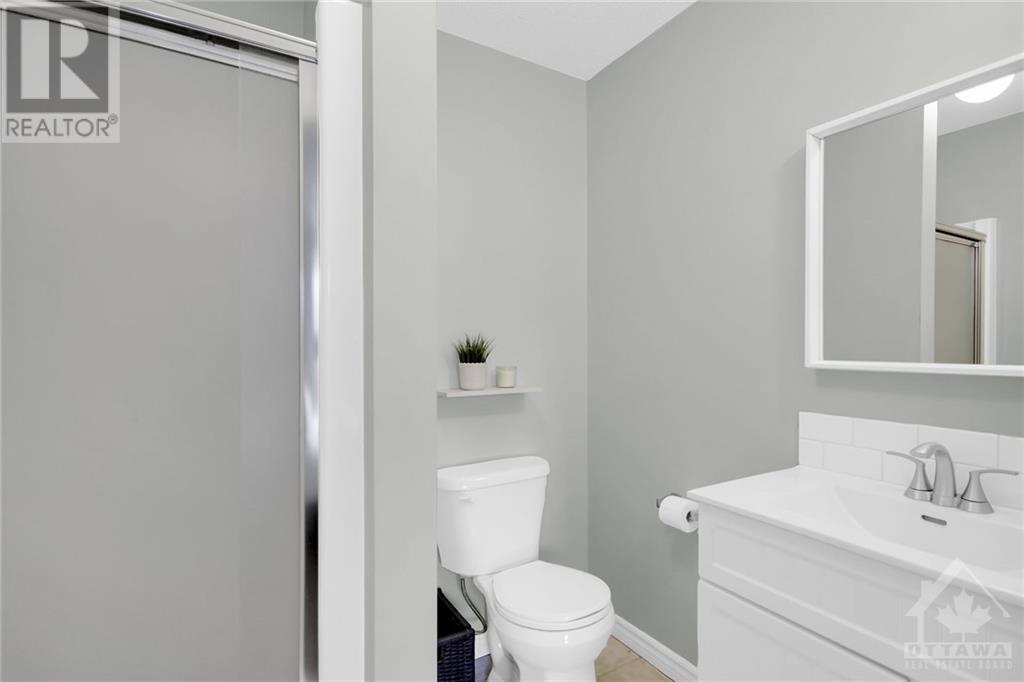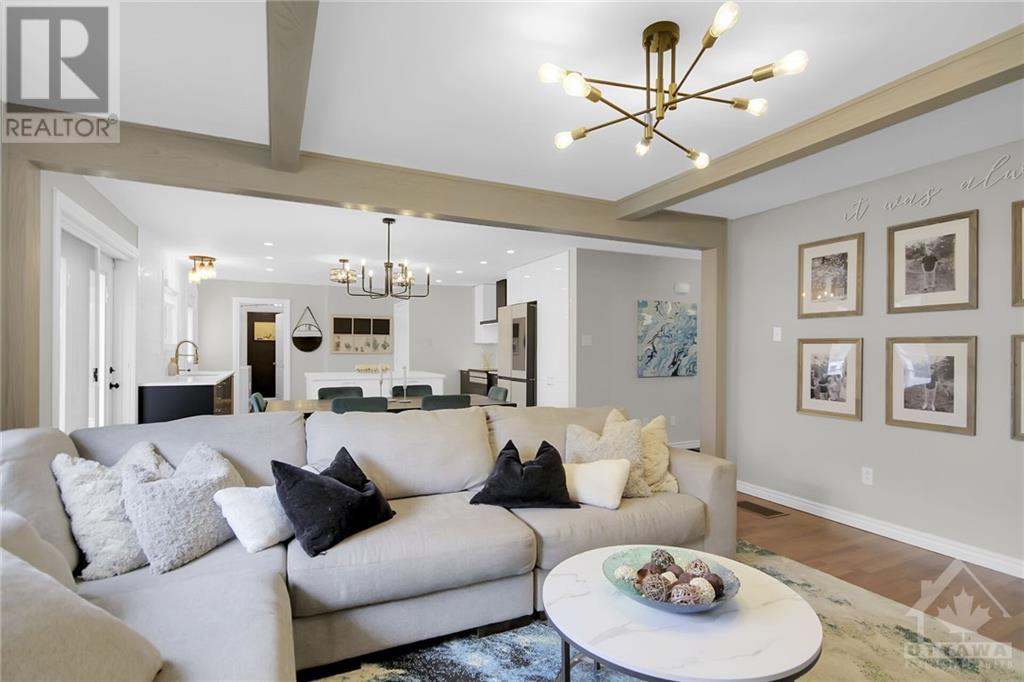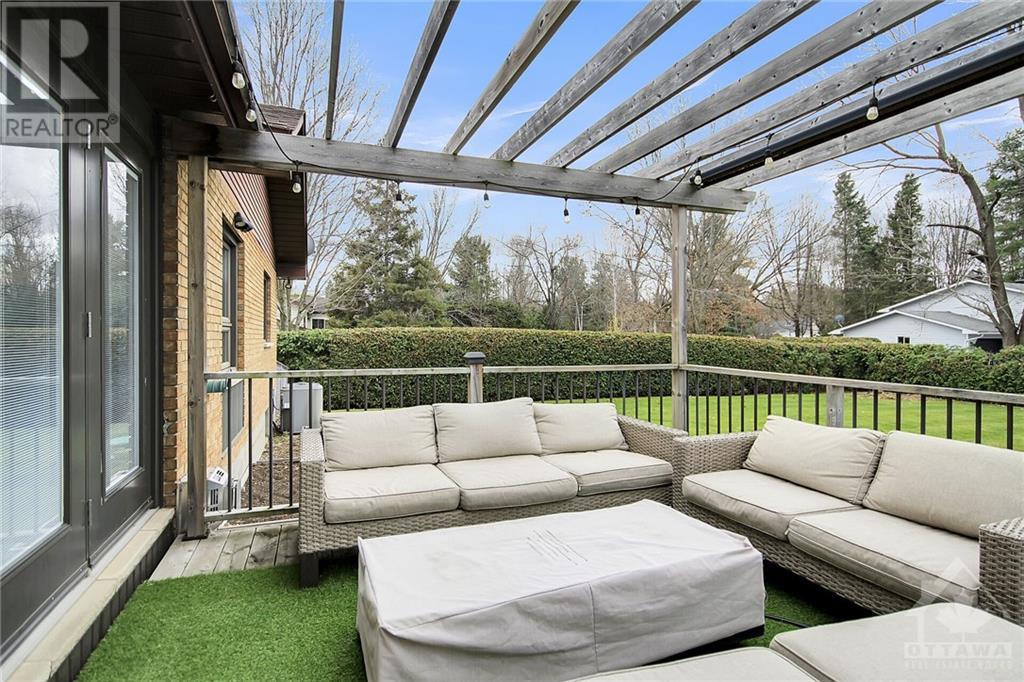3 卧室
3 浴室
平房
壁炉
Inground Pool
中央空调
风热取暖
$829,900
Flooring: Vinyl, Custom 3 bedroom all brick bungalow situated on a private fenced/hedged lot in the heart of Osgoode Village.\r\nNewly renovated kitchen complete with quartz counters, a large island and high-end appliances is open to the dining area and bright family room. The sun-filled living room is off the front hall, which leads to the Primary bedroom and 2 additional Family Bedrooms. The Primary ensuite is a 3 pc w/ Shower and the Family bath is a 4 PC w/tub/shower combo. The 2 pc Powder Room is adjacent to the main floor Laundry. The basement has a large finished rec-room with a gas fireplace. The rear yard is perfect for entertaining w/ a raised deck, a separately fenced pool area and a large hedged/fenced lawn. The oversized 2-car garage has a small workshop complete w/ a compressor. Generator Panel in basement and plug outside., Flooring: Hardwood, Flooring: Carpet Wall To Wall (id:44758)
房源概要
|
MLS® Number
|
X10419327 |
|
房源类型
|
民宅 |
|
临近地区
|
Osgoode Village |
|
社区名字
|
1603 - Osgoode |
|
总车位
|
6 |
|
泳池类型
|
Inground Pool |
|
结构
|
Deck |
详 情
|
浴室
|
3 |
|
地上卧房
|
3 |
|
总卧房
|
3 |
|
公寓设施
|
Fireplace(s) |
|
赠送家电包括
|
Water Heater, 洗碗机, 烘干机, Hood 电扇, 微波炉, 冰箱, 炉子, 洗衣机 |
|
建筑风格
|
平房 |
|
地下室进展
|
已装修 |
|
地下室类型
|
全完工 |
|
施工种类
|
独立屋 |
|
空调
|
中央空调 |
|
外墙
|
砖 |
|
壁炉
|
有 |
|
Fireplace Total
|
1 |
|
地基类型
|
混凝土 |
|
供暖方式
|
天然气 |
|
供暖类型
|
压力热风 |
|
储存空间
|
1 |
|
类型
|
独立屋 |
车 位
土地
|
英亩数
|
无 |
|
围栏类型
|
Fenced Yard |
|
污水道
|
Septic System |
|
土地深度
|
169 Ft ,7 In |
|
土地宽度
|
146 Ft ,4 In |
|
不规则大小
|
146.36 X 169.64 Ft ; 0 |
|
规划描述
|
住宅 |
房 间
| 楼 层 |
类 型 |
长 度 |
宽 度 |
面 积 |
|
地下室 |
娱乐,游戏房 |
6.57 m |
8.22 m |
6.57 m x 8.22 m |
|
地下室 |
设备间 |
7.77 m |
10.36 m |
7.77 m x 10.36 m |
|
地下室 |
其它 |
6.57 m |
1.29 m |
6.57 m x 1.29 m |
|
地下室 |
其它 |
3.53 m |
2.1 m |
3.53 m x 2.1 m |
|
一楼 |
卧室 |
4.16 m |
3.07 m |
4.16 m x 3.07 m |
|
一楼 |
卧室 |
2.92 m |
4.36 m |
2.92 m x 4.36 m |
|
一楼 |
浴室 |
3.17 m |
1.49 m |
3.17 m x 1.49 m |
|
一楼 |
门厅 |
2.15 m |
4.64 m |
2.15 m x 4.64 m |
|
一楼 |
客厅 |
3.7 m |
4.54 m |
3.7 m x 4.54 m |
|
一楼 |
厨房 |
3.63 m |
5 m |
3.63 m x 5 m |
|
一楼 |
餐厅 |
2.97 m |
5 m |
2.97 m x 5 m |
|
一楼 |
家庭房 |
3.55 m |
4.9 m |
3.55 m x 4.9 m |
|
一楼 |
洗衣房 |
2.15 m |
2.1 m |
2.15 m x 2.1 m |
|
一楼 |
浴室 |
1.14 m |
2.51 m |
1.14 m x 2.51 m |
|
一楼 |
主卧 |
4.14 m |
4.9 m |
4.14 m x 4.9 m |
|
一楼 |
浴室 |
1.95 m |
1.9 m |
1.95 m x 1.9 m |
设备间
https://www.realtor.ca/real-estate/27634320/5516-jill-street-greely-metcalfe-osgoode-vernon-and-area-1603-osgoode-1603-osgoode


































