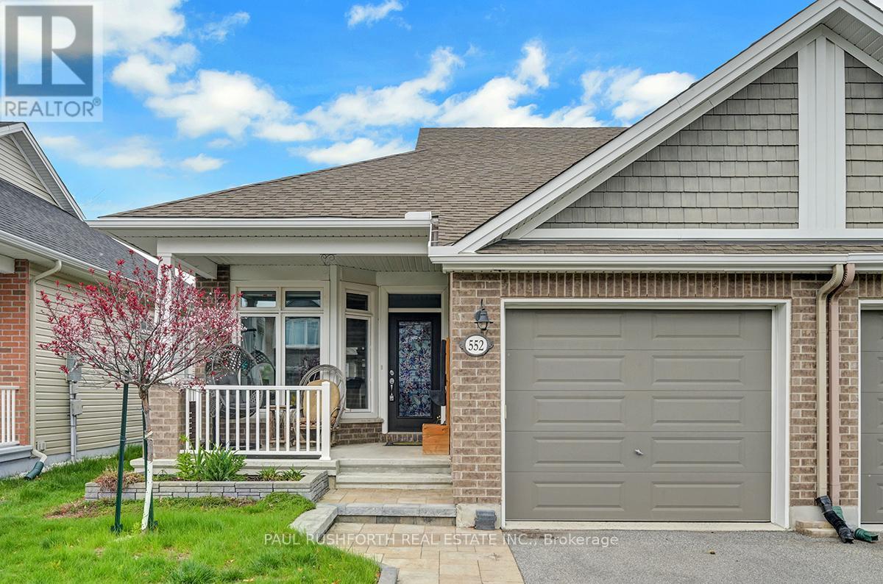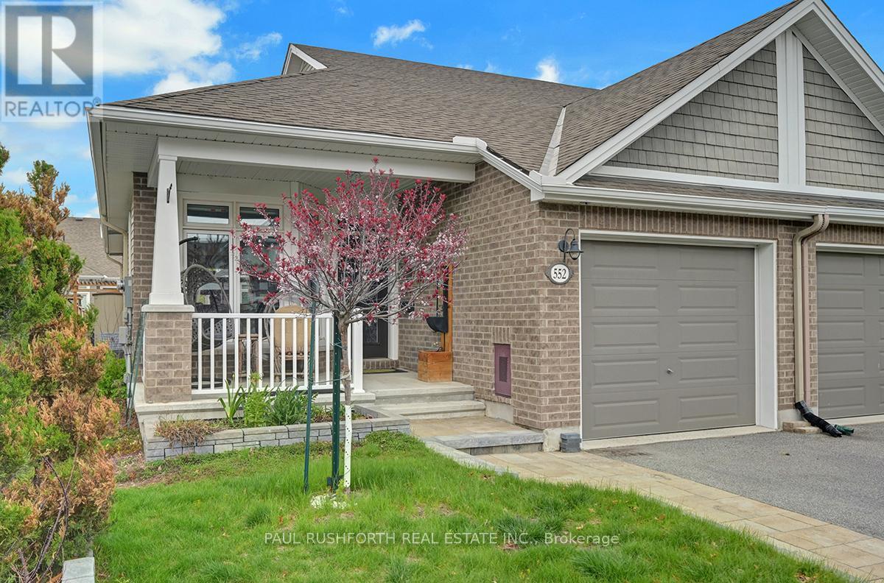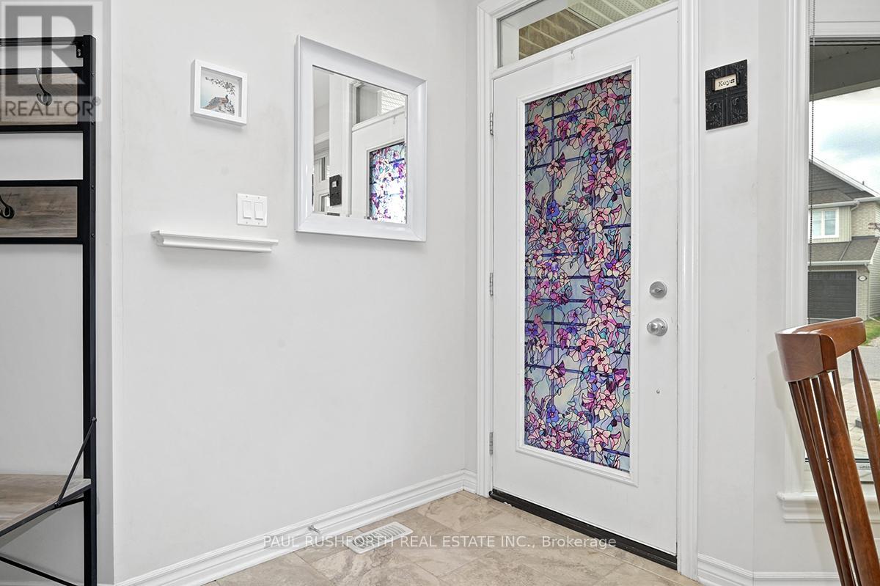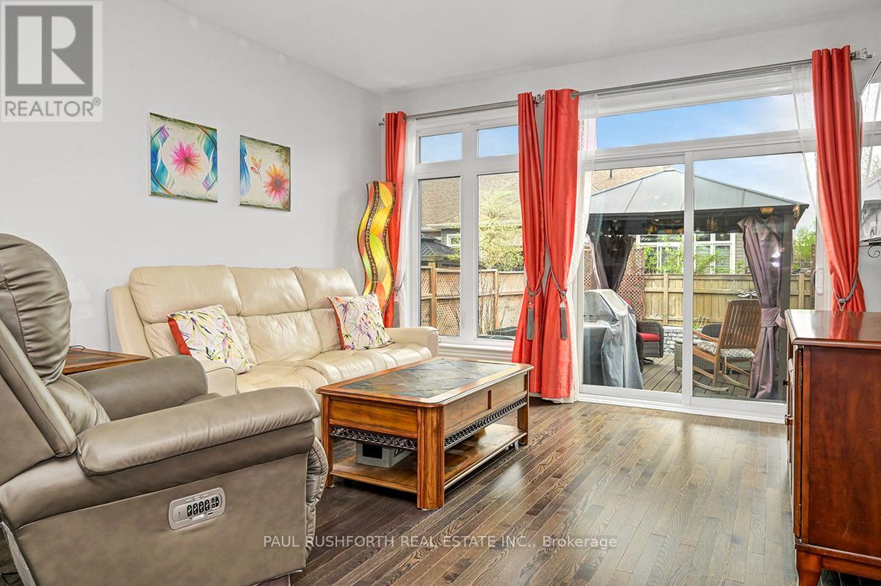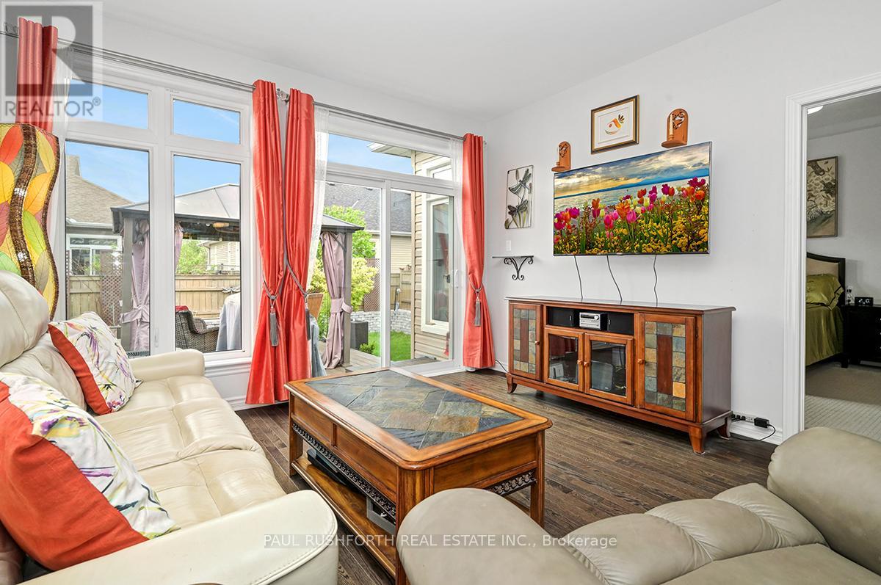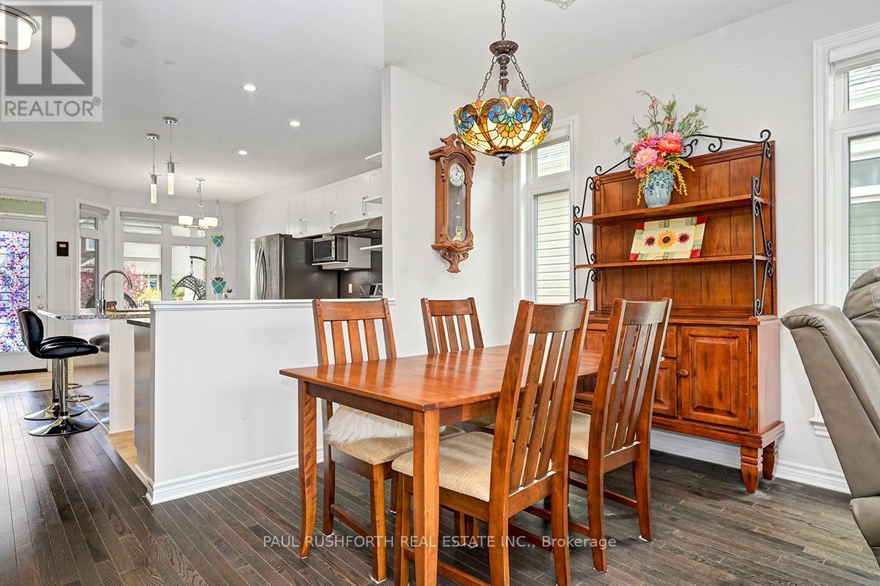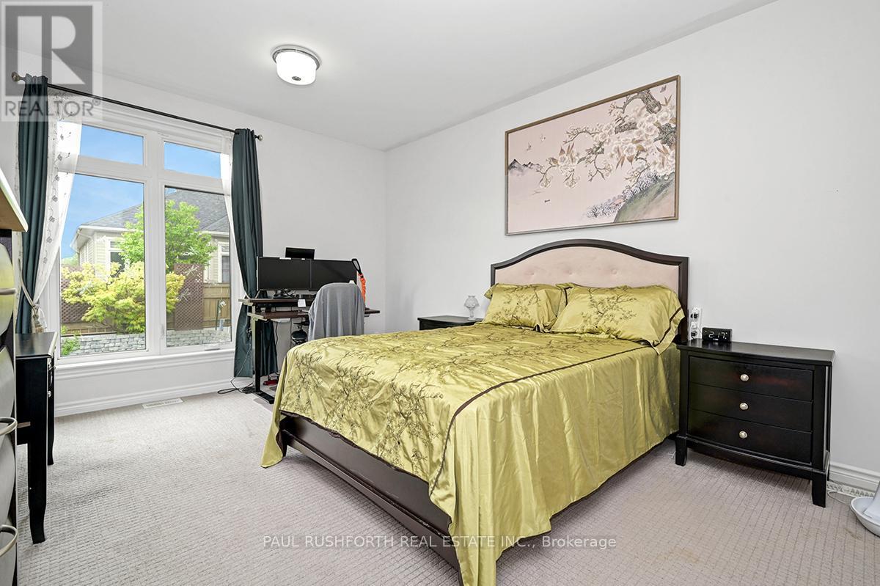2 卧室
3 浴室
700 - 1100 sqft
平房
中央空调
风热取暖
$719,900
Rarely offered semi-detached bungalow on a quiet crescent in Findlay Creek. This open concept floorplan offers a spacious eat-in kitchen with loads of cabinet and counter space, a handy breakfast bar, granite counters, stainless appliances including a gas stove. The ample living and dining room allows for any size dining set and a comfy family room. The primary bedroom has tons of space bring your king bed and night tables and offers a three piece ensuite with oversized shower and a walk-in closet. The lower level is fully finished with a large bedroom with a second walk-in closet, a full bath, a giant rec room, a convenient murphy bed and plenty of storage. The fenced yard offers a lovely composite deck with gazebo. With an option for main floor laundry, hardwood floors and in fantastic condition all in a growing neighbourhood with easy access to shopping, parks, transit and restaurants this home is ready to go. (id:44758)
房源概要
|
MLS® Number
|
X12153522 |
|
房源类型
|
民宅 |
|
社区名字
|
2605 - Blossom Park/Kemp Park/Findlay Creek |
|
总车位
|
3 |
详 情
|
浴室
|
3 |
|
地上卧房
|
1 |
|
地下卧室
|
1 |
|
总卧房
|
2 |
|
赠送家电包括
|
洗碗机, 烘干机, 炉子, 洗衣机, 冰箱 |
|
建筑风格
|
平房 |
|
地下室进展
|
已装修 |
|
地下室类型
|
全完工 |
|
施工种类
|
Semi-detached |
|
空调
|
中央空调 |
|
外墙
|
砖, 乙烯基壁板 |
|
地基类型
|
混凝土浇筑 |
|
客人卫生间(不包含洗浴)
|
1 |
|
供暖方式
|
天然气 |
|
供暖类型
|
压力热风 |
|
储存空间
|
1 |
|
内部尺寸
|
700 - 1100 Sqft |
|
类型
|
独立屋 |
|
设备间
|
市政供水 |
车 位
土地
|
英亩数
|
无 |
|
污水道
|
Sanitary Sewer |
|
土地深度
|
101 Ft |
|
土地宽度
|
30 Ft ,4 In |
|
不规则大小
|
30.4 X 101 Ft |
|
规划描述
|
Res |
房 间
| 楼 层 |
类 型 |
长 度 |
宽 度 |
面 积 |
|
地下室 |
娱乐,游戏房 |
5.7 m |
10.03 m |
5.7 m x 10.03 m |
|
地下室 |
浴室 |
2.36 m |
2.73 m |
2.36 m x 2.73 m |
|
地下室 |
第二卧房 |
3.3 m |
3.84 m |
3.3 m x 3.84 m |
|
地下室 |
洗衣房 |
2.1 m |
1.81 m |
2.1 m x 1.81 m |
|
一楼 |
浴室 |
1.48 m |
1.39 m |
1.48 m x 1.39 m |
|
一楼 |
浴室 |
2.45 m |
2.5 m |
2.45 m x 2.5 m |
|
一楼 |
Eating Area |
3.84 m |
2.17 m |
3.84 m x 2.17 m |
|
一楼 |
餐厅 |
4.04 m |
3.02 m |
4.04 m x 3.02 m |
|
一楼 |
厨房 |
5.15 m |
4.13 m |
5.15 m x 4.13 m |
|
一楼 |
客厅 |
3.96 m |
3.69 m |
3.96 m x 3.69 m |
|
一楼 |
主卧 |
3.58 m |
5.52 m |
3.58 m x 5.52 m |
https://www.realtor.ca/real-estate/28323659/552-silverbell-crescent-ottawa-2605-blossom-parkkemp-parkfindlay-creek


