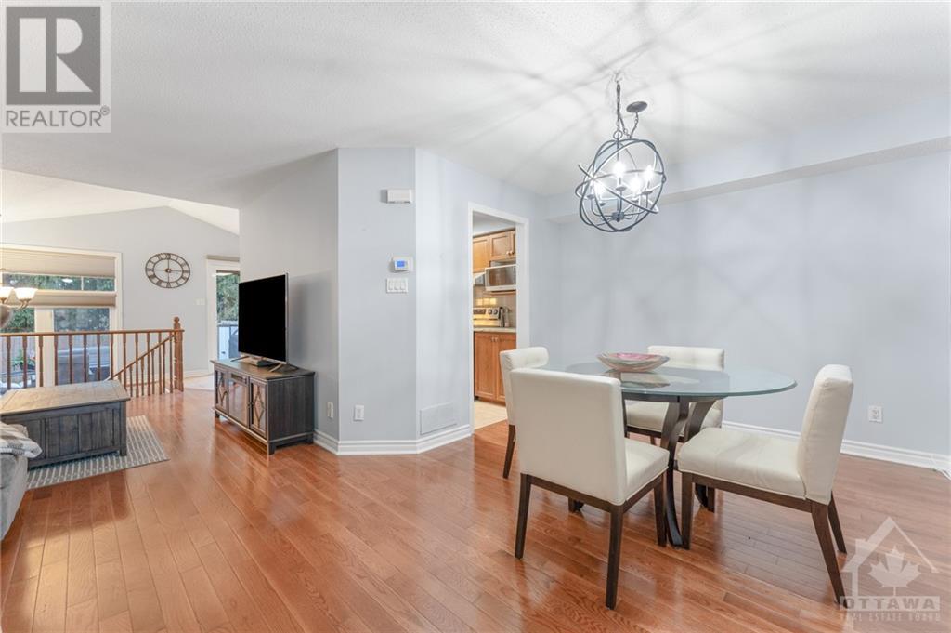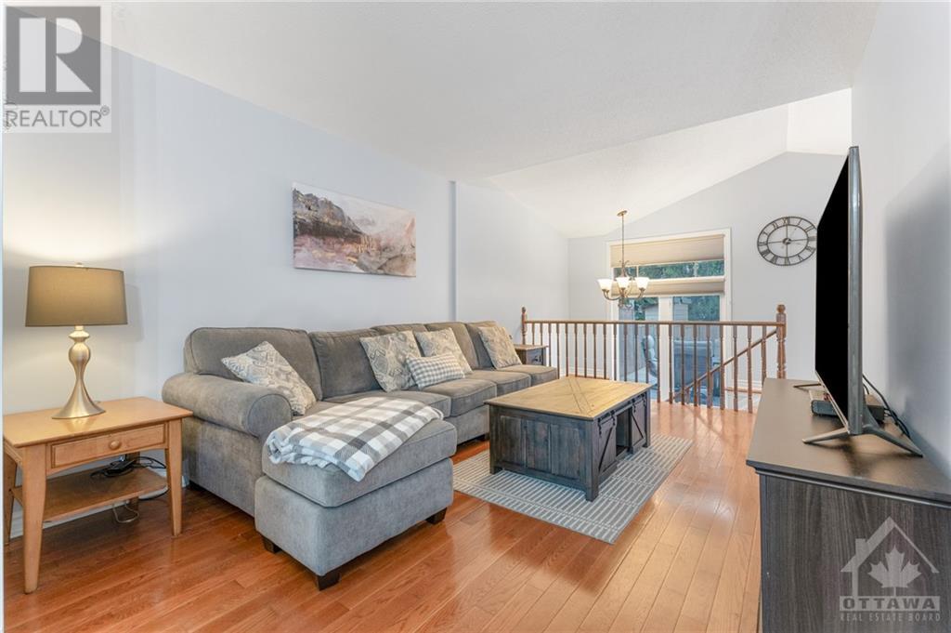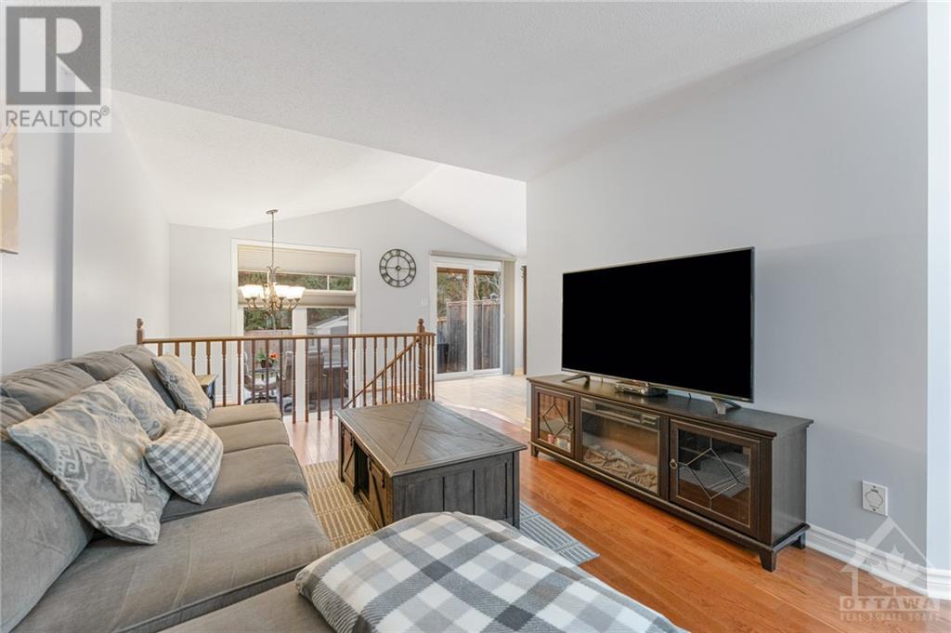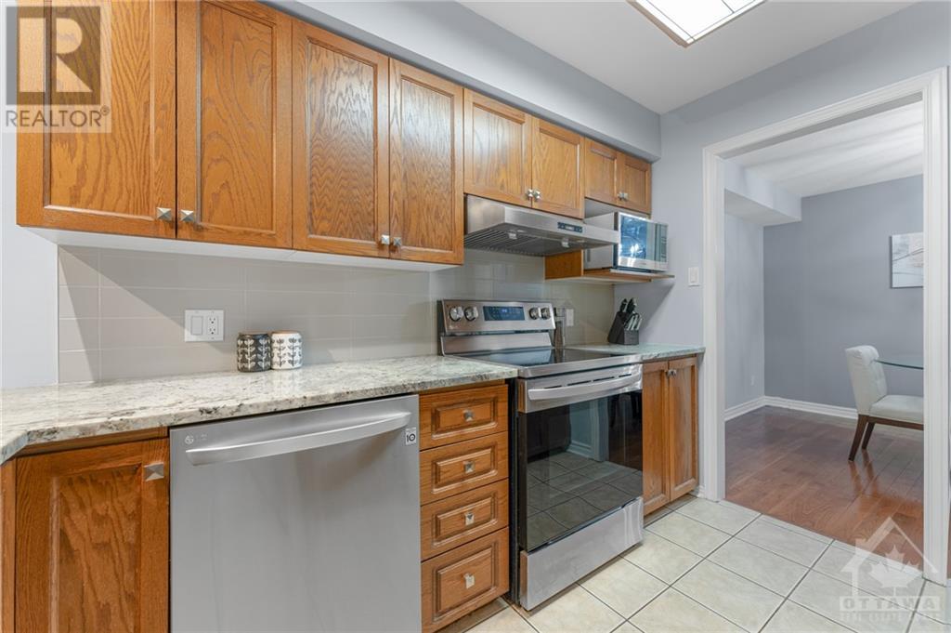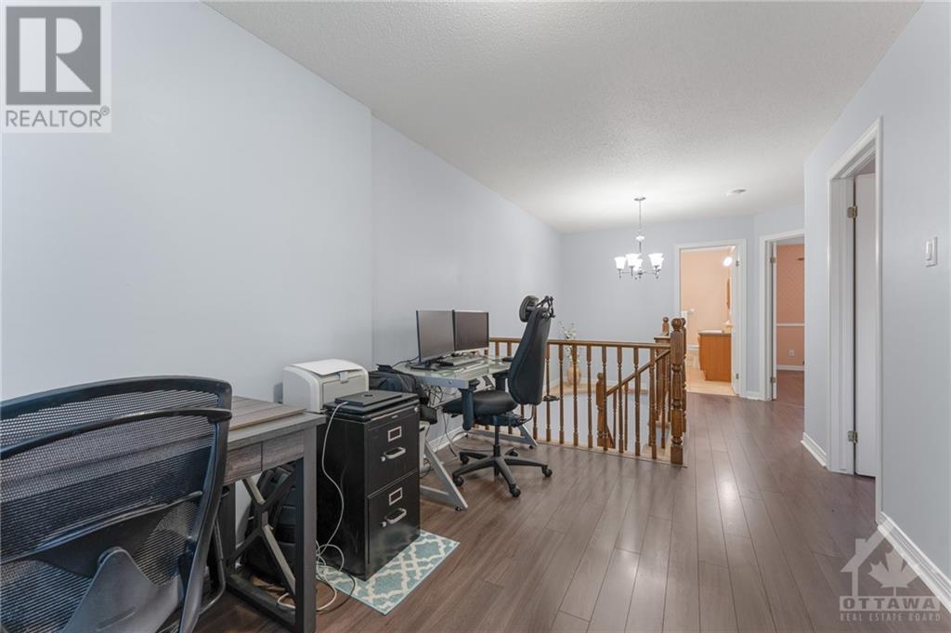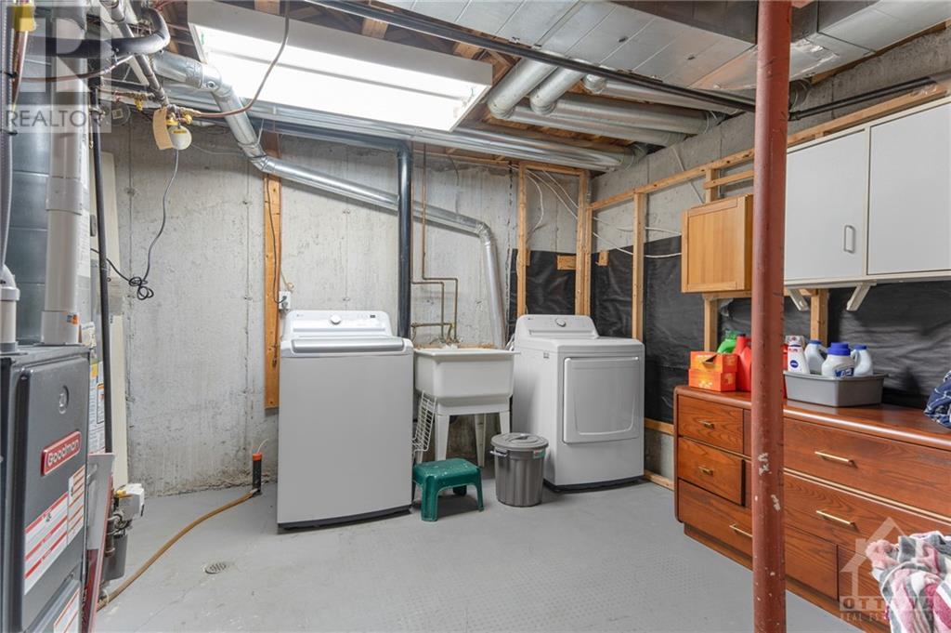2 卧室
2 浴室
中央空调
风热取暖
$549,900
This charming 2-bedroom + loft, 2-bathroom home combines comfort and convenience. The main bathroom features a spa-like bathtub, offering a serene retreat. An open loft provides the potential for a third bedroom, home office, or creative space. The well-maintained interior boasts a spacious finished basement, perfect for additional living or recreational space. Outside, enjoy a quiet, private oasis with a spacious backyard and a deck —ideal for relaxing or entertaining. The peaceful setting creates an atmosphere of calm, with plenty of room for outdoor activities or gardening. Located near public transit, Queensway Carleton Hospital, Claudette Cain Park, and several great schools, this home is perfectly situated for both work and leisure. The thoughtful layout ensures every inch is maximized for comfortable living. With its ideal location, ample space, and private outdoor retreat, this home offers the perfect blend of functionality, charm, and lifestyle. (id:44758)
房源概要
|
MLS® Number
|
1420136 |
|
房源类型
|
民宅 |
|
临近地区
|
Riverside South |
|
附近的便利设施
|
公共交通, Recreation Nearby, 购物 |
|
社区特征
|
Family Oriented |
|
Easement
|
没有 |
|
特征
|
Private Setting |
|
总车位
|
3 |
|
结构
|
Deck |
详 情
|
浴室
|
2 |
|
地上卧房
|
2 |
|
总卧房
|
2 |
|
赠送家电包括
|
冰箱, 洗碗机, 烘干机, Hood 电扇, 炉子, 洗衣机 |
|
地下室进展
|
部分完成 |
|
地下室类型
|
全部完成 |
|
施工日期
|
2001 |
|
空调
|
中央空调 |
|
外墙
|
砖, Siding |
|
Flooring Type
|
Hardwood, Laminate |
|
地基类型
|
混凝土浇筑 |
|
客人卫生间(不包含洗浴)
|
1 |
|
供暖方式
|
天然气 |
|
供暖类型
|
压力热风 |
|
储存空间
|
2 |
|
类型
|
联排别墅 |
|
设备间
|
市政供水 |
车 位
土地
|
英亩数
|
无 |
|
围栏类型
|
Fenced Yard |
|
土地便利设施
|
公共交通, Recreation Nearby, 购物 |
|
污水道
|
城市污水处理系统 |
|
土地深度
|
121 Ft ,5 In |
|
土地宽度
|
20 Ft |
|
不规则大小
|
20.01 Ft X 121.39 Ft |
|
规划描述
|
住宅 |
房 间
| 楼 层 |
类 型 |
长 度 |
宽 度 |
面 积 |
|
二楼 |
主卧 |
|
|
15'7" x 10'7" |
|
二楼 |
卧室 |
|
|
11'1" x 9'11" |
|
二楼 |
Loft |
|
|
9'1" x 8'1" |
|
二楼 |
完整的浴室 |
|
|
Measurements not available |
|
地下室 |
洗衣房 |
|
|
Measurements not available |
|
地下室 |
Storage |
|
|
Measurements not available |
|
地下室 |
娱乐室 |
|
|
18'4" x 11'2" |
|
一楼 |
Eating Area |
|
|
8'0" x 8'0" |
|
一楼 |
客厅 |
|
|
16'1" x 10'8" |
|
一楼 |
餐厅 |
|
|
10'6" x 10'0" |
|
一楼 |
Partial Bathroom |
|
|
Measurements not available |
|
一楼 |
厨房 |
|
|
11'2" x 8'0" |
https://www.realtor.ca/real-estate/27651774/552-wild-shore-crescent-ottawa-riverside-south








