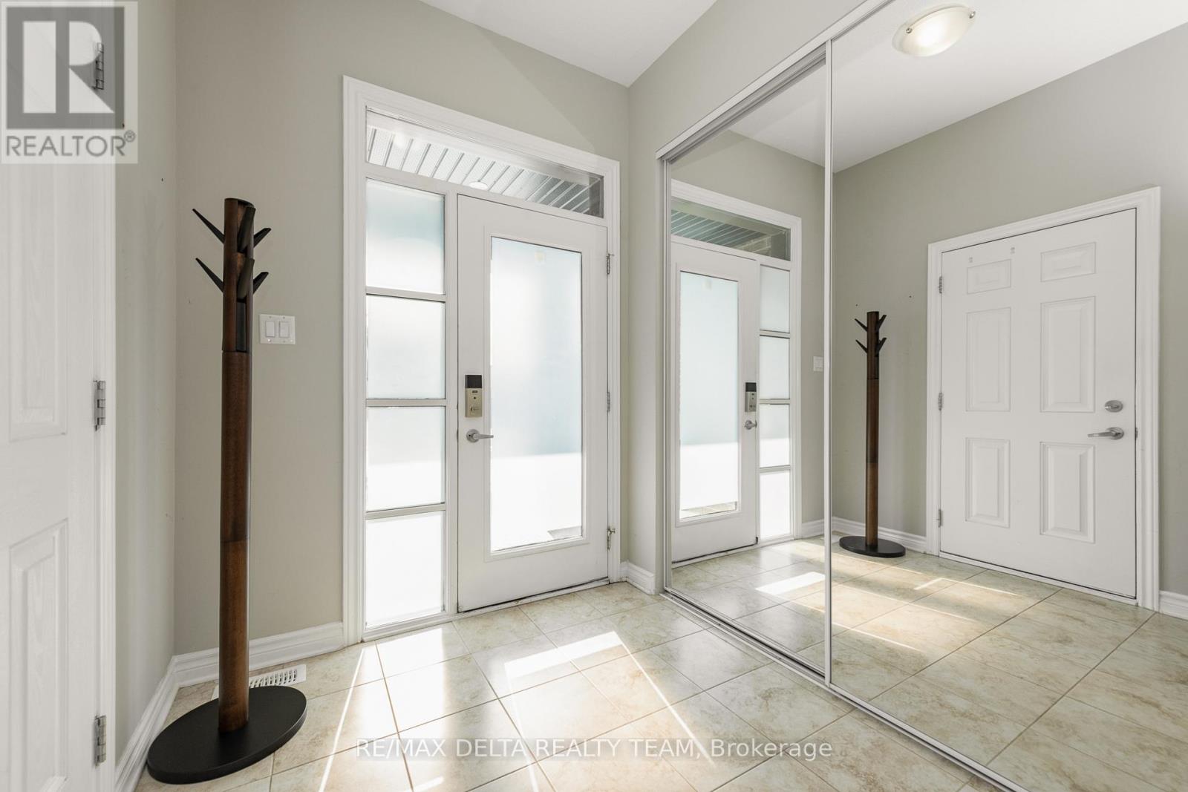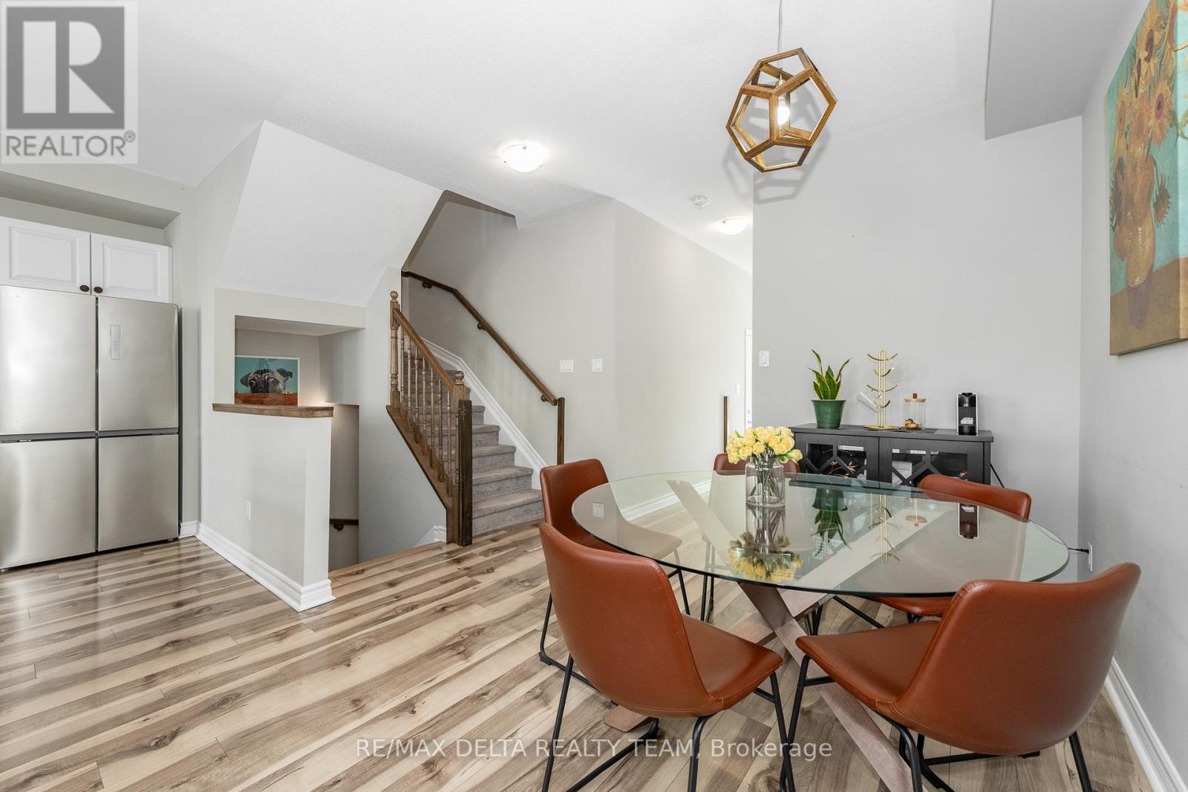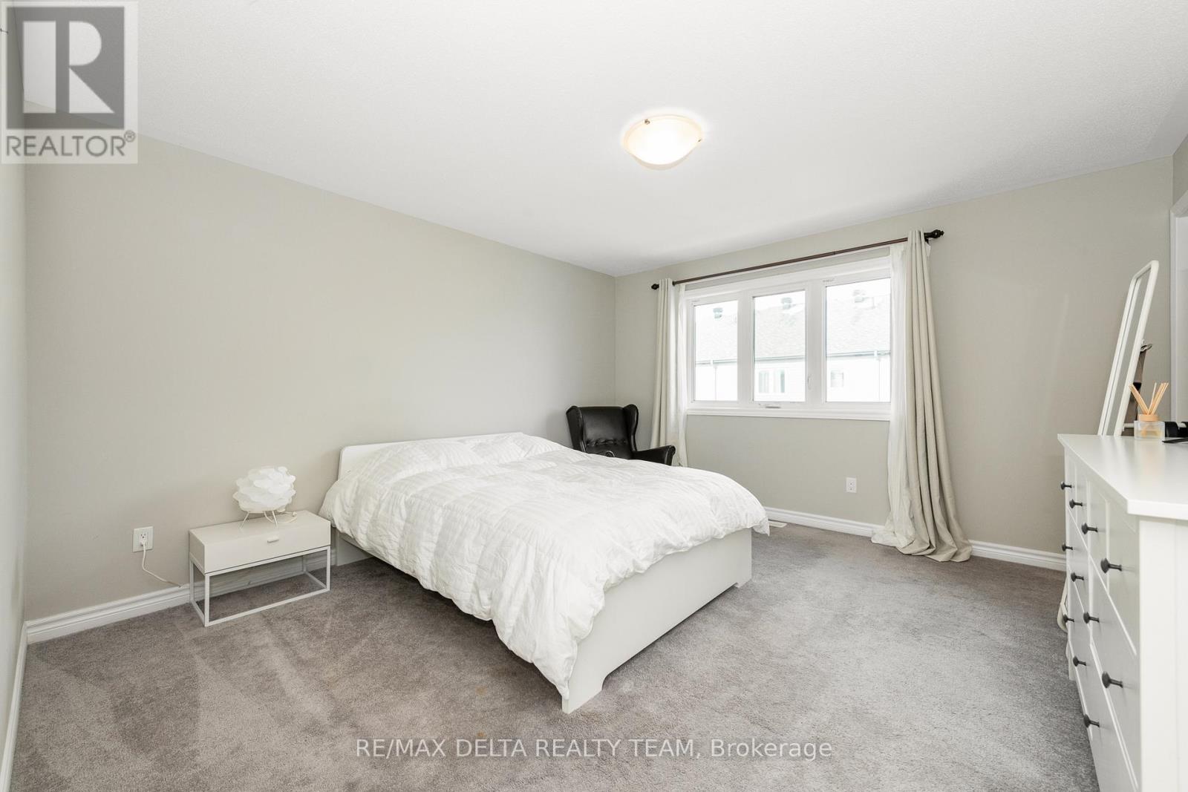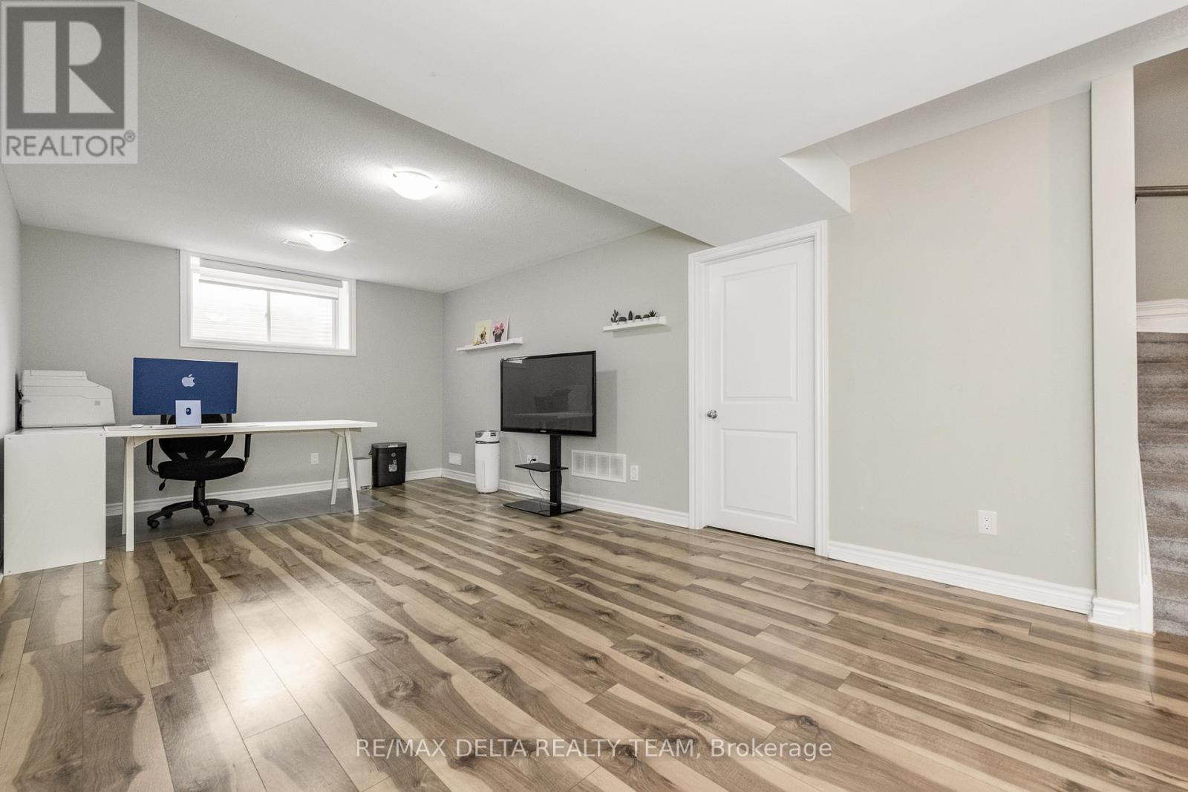3 卧室
3 浴室
中央空调
风热取暖
$629,900
Exquisite 3 Bed, 3 Bath Monterey model by Minto is ideally situated in the family oriented community of Avalon Encore. Enjoy parks, the Encore Pond, scenic walking path & transit just steps from your front door. Minutes to restaurants, shopping, the Aline-Chretien Health Hub & more! Enter into the roomy foyer which sets the tone for the rest of this meticulously maintained home. Bright & spacious floorplan is complemented by neutral tones, sleek laminate flooring & inviting open concept living/dining rooms adjacent to the stylish kitchen equipped with a center island, backsplash, stainless steel appliances & pantry. The second floor lends itself to a generous size primary bedroom boasting a walk in closet & ensuite bathroom. Laundry, 2 more great size bedrooms & a full bathroom complete the 2nd floor. The lower level showcases a large rec room, oversize window, ample storage & bonus bathroom rough in. Fenced yard with deck were made for enjoying those warm summer nights. Convenient 2 minute walk to Notre Place Elementary School. This home will not disappoint! (id:44758)
房源概要
|
MLS® Number
|
X11971260 |
|
房源类型
|
民宅 |
|
社区名字
|
1117 - Avalon West |
|
附近的便利设施
|
公园, 公共交通, 学校 |
|
社区特征
|
社区活动中心 |
|
总车位
|
3 |
详 情
|
浴室
|
3 |
|
地上卧房
|
3 |
|
总卧房
|
3 |
|
赠送家电包括
|
Garage Door Opener Remote(s), 烘干机, Garage Door Opener, Hood 电扇, 冰箱, 炉子, 洗衣机 |
|
地下室进展
|
已装修 |
|
地下室类型
|
全完工 |
|
施工种类
|
附加的 |
|
空调
|
中央空调 |
|
外墙
|
砖 |
|
地基类型
|
混凝土浇筑 |
|
客人卫生间(不包含洗浴)
|
1 |
|
供暖方式
|
天然气 |
|
供暖类型
|
压力热风 |
|
储存空间
|
2 |
|
类型
|
联排别墅 |
|
设备间
|
市政供水 |
车 位
土地
|
英亩数
|
无 |
|
围栏类型
|
Fully Fenced, Fenced Yard |
|
土地便利设施
|
公园, 公共交通, 学校 |
|
污水道
|
Sanitary Sewer |
|
土地深度
|
93 Ft ,6 In |
|
土地宽度
|
20 Ft ,4 In |
|
不规则大小
|
20.34 X 93.5 Ft |
|
规划描述
|
住宅 |
房 间
| 楼 层 |
类 型 |
长 度 |
宽 度 |
面 积 |
|
二楼 |
洗衣房 |
|
|
Measurements not available |
|
二楼 |
主卧 |
3.962 m |
3.962 m |
3.962 m x 3.962 m |
|
二楼 |
浴室 |
|
|
Measurements not available |
|
二楼 |
第二卧房 |
3.353 m |
3.048 m |
3.353 m x 3.048 m |
|
二楼 |
第三卧房 |
3.048 m |
2.743 m |
3.048 m x 2.743 m |
|
二楼 |
浴室 |
|
|
Measurements not available |
|
Lower Level |
家庭房 |
|
5.791 m |
Measurements not available x 5.791 m |
|
Lower Level |
设备间 |
|
|
Measurements not available |
|
Lower Level |
其它 |
|
|
Measurements not available |
|
一楼 |
门厅 |
|
|
Measurements not available |
|
一楼 |
餐厅 |
3.048 m |
3.048 m |
3.048 m x 3.048 m |
|
一楼 |
客厅 |
4.267 m |
3.048 m |
4.267 m x 3.048 m |
|
一楼 |
浴室 |
|
|
Measurements not available |
|
一楼 |
厨房 |
4.877 m |
2.438 m |
4.877 m x 2.438 m |
设备间
https://www.realtor.ca/real-estate/27911499/553-hyssop-street-ottawa-1117-avalon-west


























