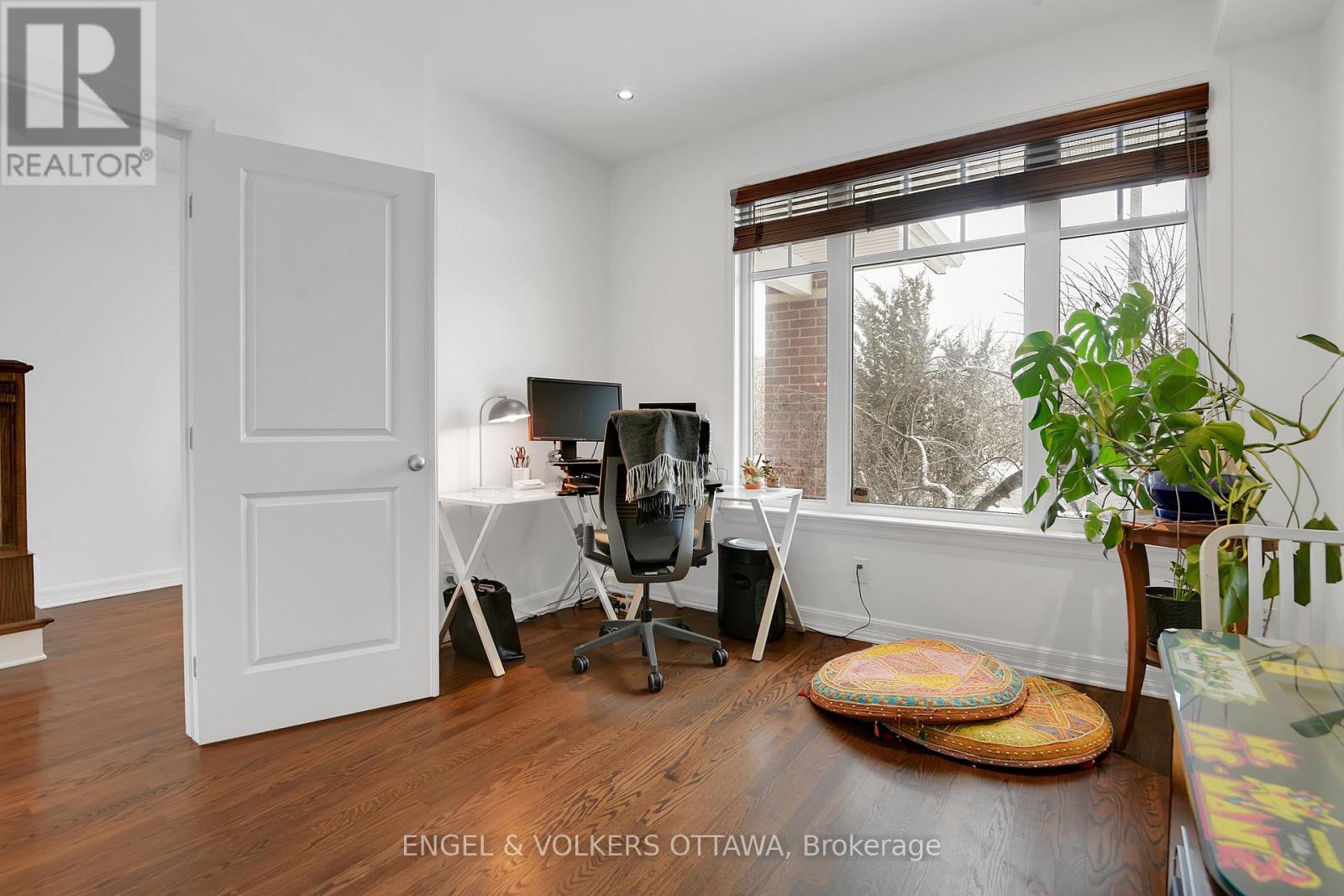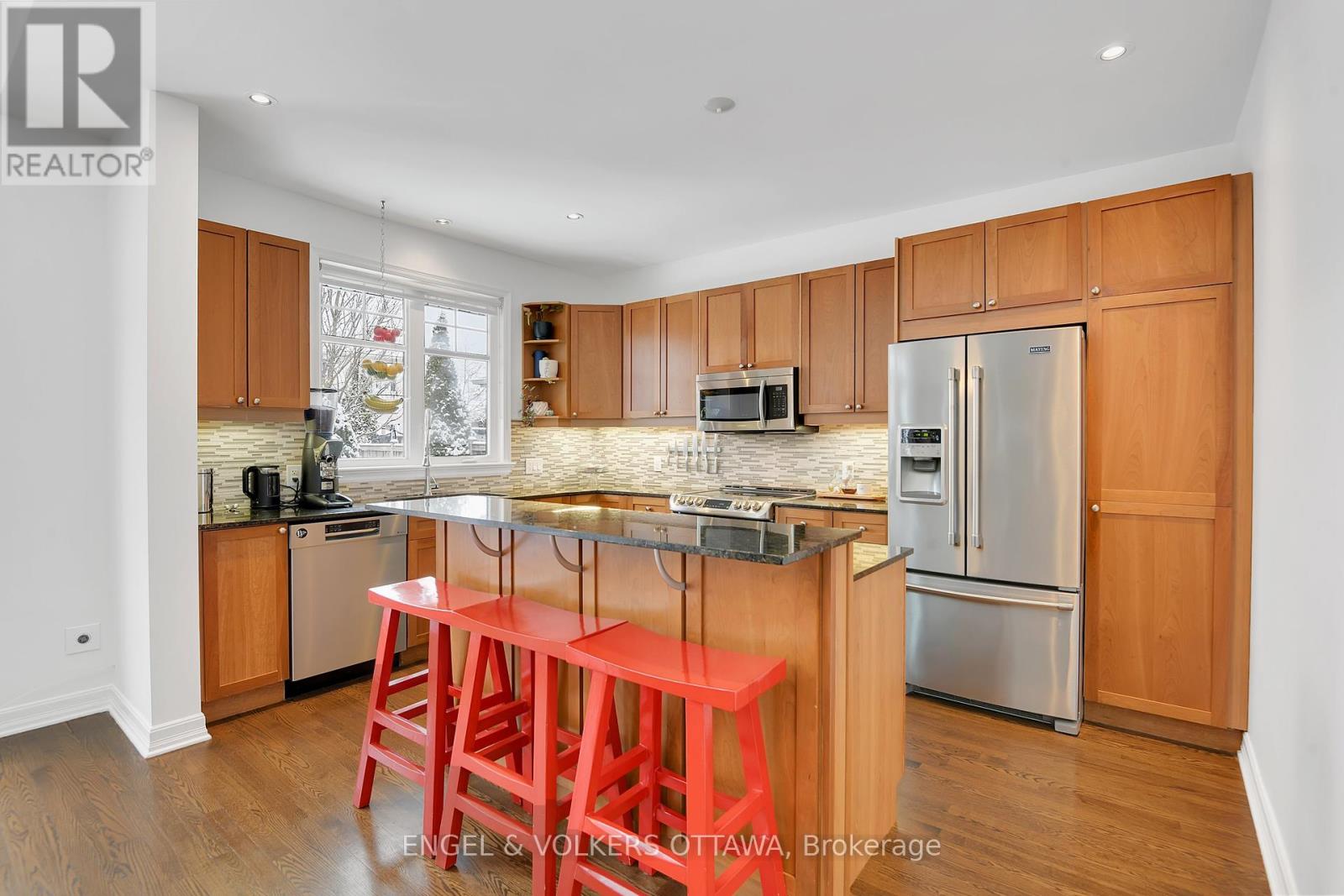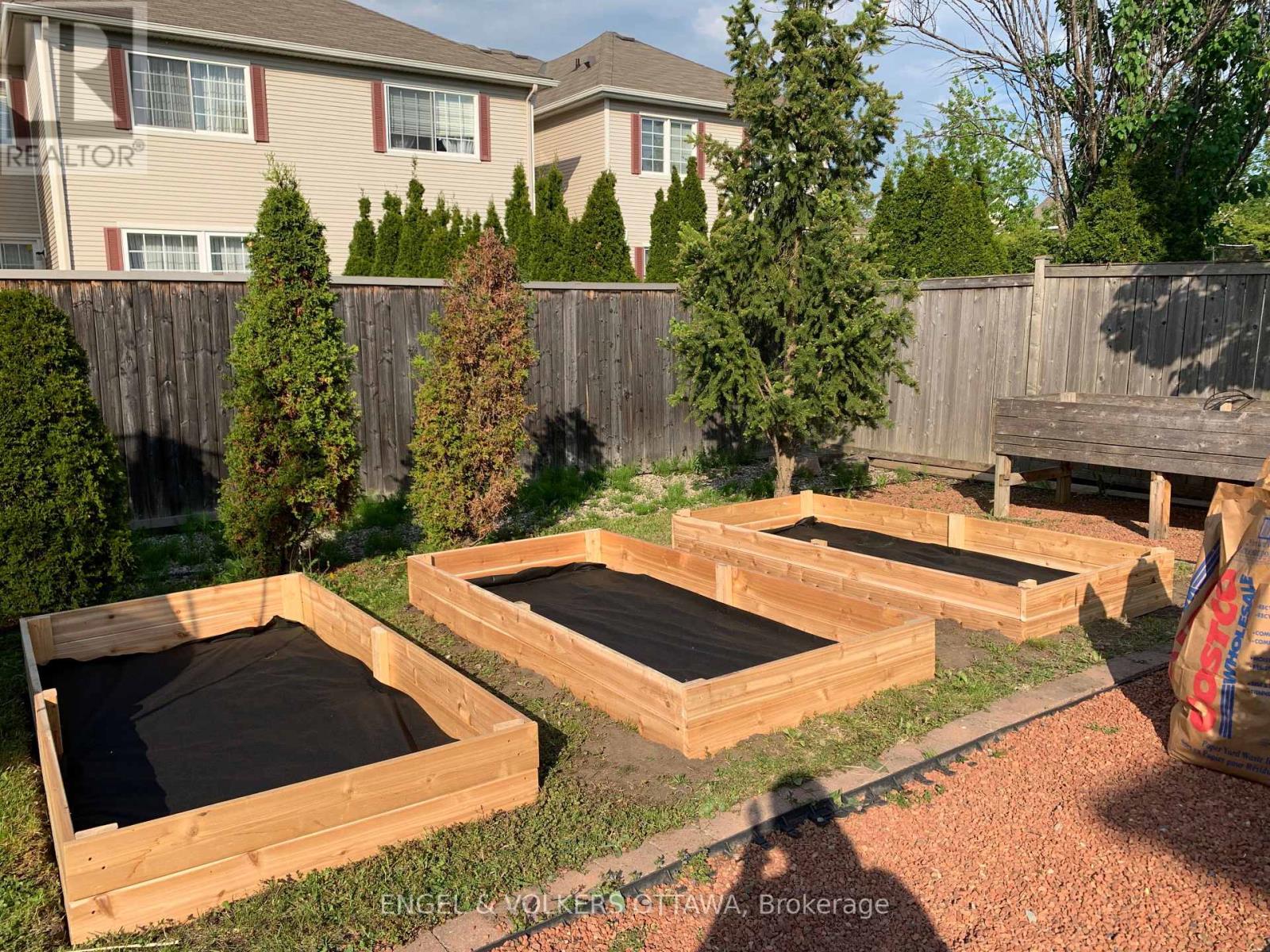3 卧室
3 浴室
壁炉
中央空调
风热取暖
Landscaped
$947,900
Live your luxury in this stylish Wyldewood model by Uniform Developments, designed by Hobin Architecture. Upon entering, you're greeted by an expansive foyer and versatile room perfect for a den, home office, or family room. Moving further in, the home transitions to a sun-filled, open-concept living, dining, and kitchen area with vaulted ceilings to a second-storey overlook. Upstairs, escape to your private sanctuary in the primary suite featuring two separate closets and a bright and spacious 5-piece ensuite. Across the overlook balcony to the other side of the second floor, you will find two large bedrooms, one with a walk-in closet. Additionally, there's a separate laundry room with built-in cupboards and extra storage, all on the second level. The unfinished basement allows you to create a space tailored to your lifestyle. Entertain and relax in your inviting fenced backyard designed to inspire outdoor living. With its generous space, it's perfect for hosting gatherings, enjoying family activities, or creating your dream garden. Located in the welcoming community of Stonebridge, this home is conveniently situated near the Minto Recreation Complex and Stonebridge Golf Club, with essential amenities just a short drive away, combining comfort and practicality for everyday living. (id:44758)
房源概要
|
MLS® Number
|
X11926435 |
|
房源类型
|
民宅 |
|
社区名字
|
7708 - Barrhaven - Stonebridge |
|
附近的便利设施
|
公共交通 |
|
特征
|
Lane |
|
总车位
|
6 |
|
结构
|
Patio(s), 棚 |
详 情
|
浴室
|
3 |
|
地上卧房
|
3 |
|
总卧房
|
3 |
|
公寓设施
|
Fireplace(s) |
|
赠送家电包括
|
Central Vacuum, Garage Door Opener Remote(s), 洗碗机, 烘干机, 微波炉, 冰箱, 炉子, 洗衣机 |
|
地下室进展
|
已完成 |
|
地下室类型
|
Full (unfinished) |
|
施工种类
|
独立屋 |
|
空调
|
中央空调 |
|
外墙
|
砖, 木头 |
|
壁炉
|
有 |
|
Fireplace Total
|
1 |
|
地基类型
|
混凝土浇筑 |
|
客人卫生间(不包含洗浴)
|
1 |
|
供暖方式
|
天然气 |
|
供暖类型
|
压力热风 |
|
储存空间
|
2 |
|
类型
|
独立屋 |
|
设备间
|
市政供水 |
车 位
土地
|
英亩数
|
无 |
|
围栏类型
|
Fenced Yard |
|
土地便利设施
|
公共交通 |
|
Landscape Features
|
Landscaped |
|
污水道
|
Sanitary Sewer |
|
土地宽度
|
47 Ft ,6 In |
|
不规则大小
|
47.57 Ft |
|
规划描述
|
R1z (664) |
房 间
| 楼 层 |
类 型 |
长 度 |
宽 度 |
面 积 |
|
二楼 |
浴室 |
3.34 m |
3.78 m |
3.34 m x 3.78 m |
|
二楼 |
主卧 |
3.94 m |
6.58 m |
3.94 m x 6.58 m |
|
二楼 |
第二卧房 |
3.58 m |
4.28 m |
3.58 m x 4.28 m |
|
二楼 |
浴室 |
1.99 m |
2.45 m |
1.99 m x 2.45 m |
|
二楼 |
第三卧房 |
3.22 m |
4.94 m |
3.22 m x 4.94 m |
|
一楼 |
家庭房 |
3.25 m |
4.24 m |
3.25 m x 4.24 m |
|
一楼 |
客厅 |
3.97 m |
6.12 m |
3.97 m x 6.12 m |
|
一楼 |
餐厅 |
3.42 m |
4.24 m |
3.42 m x 4.24 m |
|
一楼 |
厨房 |
3.31 m |
4.24 m |
3.31 m x 4.24 m |
|
一楼 |
浴室 |
1.65 m |
1.73 m |
1.65 m x 1.73 m |
https://www.realtor.ca/real-estate/27808812/553-kilbirnie-drive-ottawa-7708-barrhaven-stonebridge










































