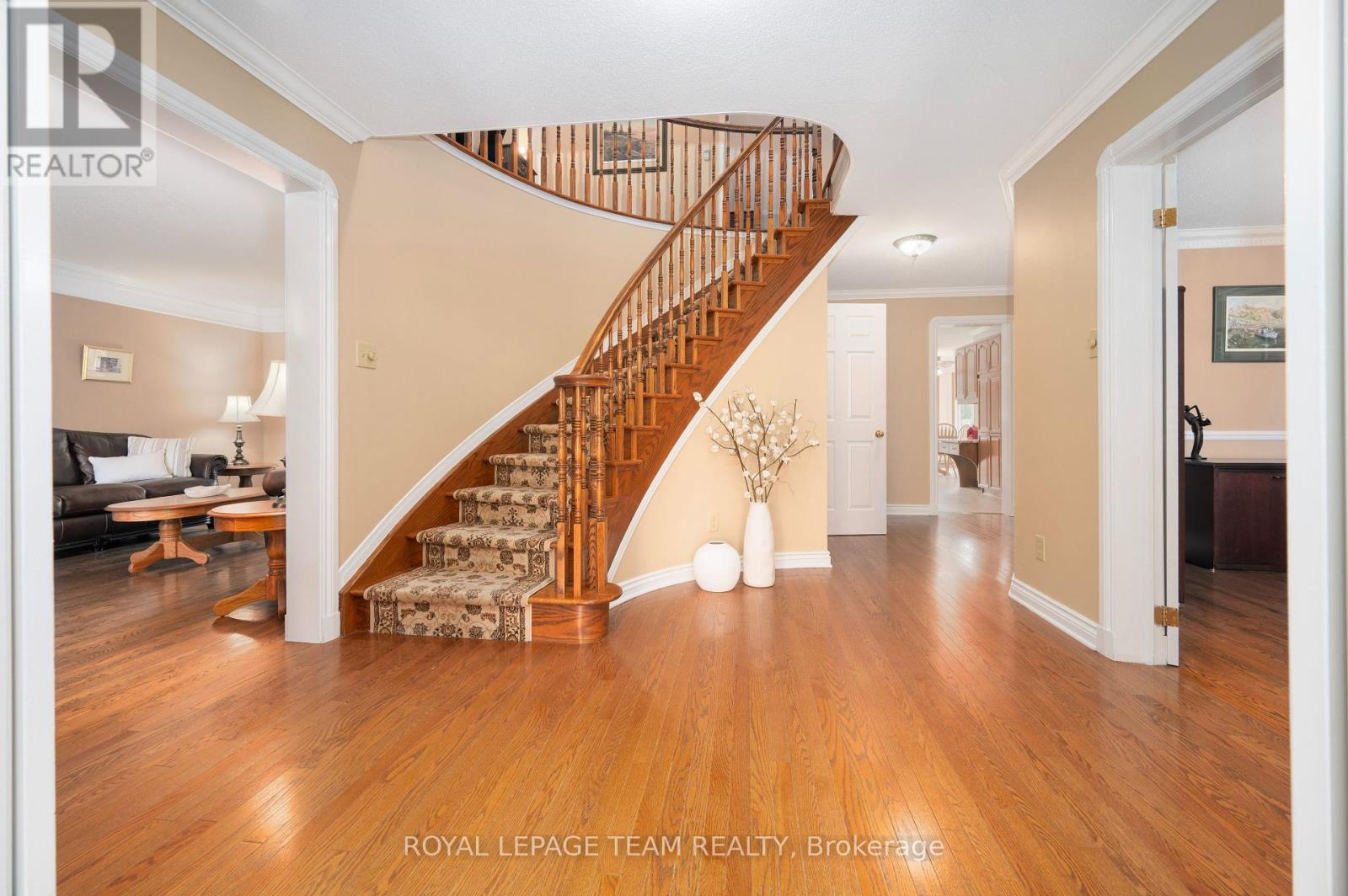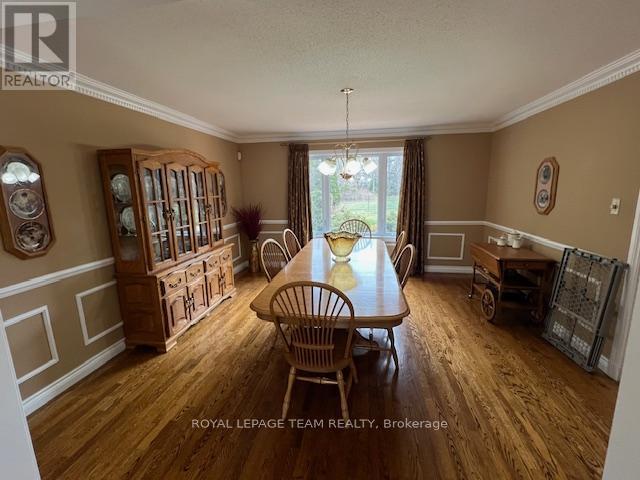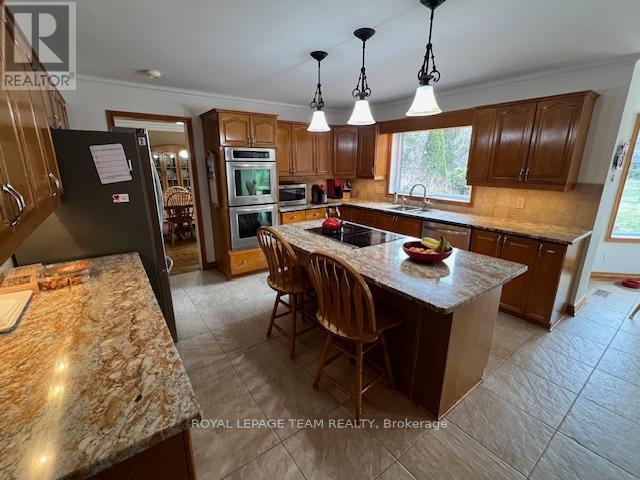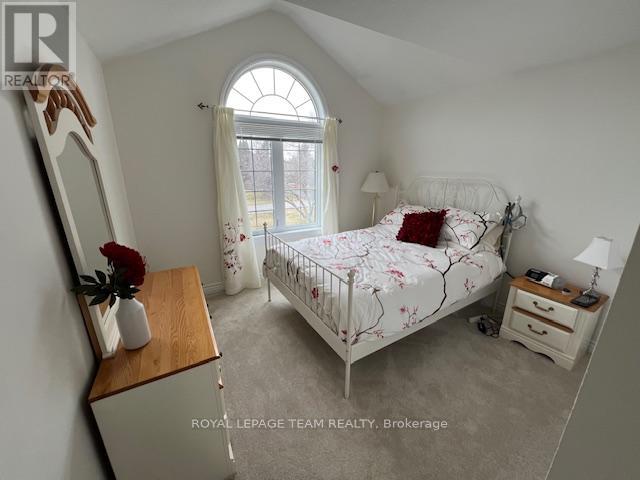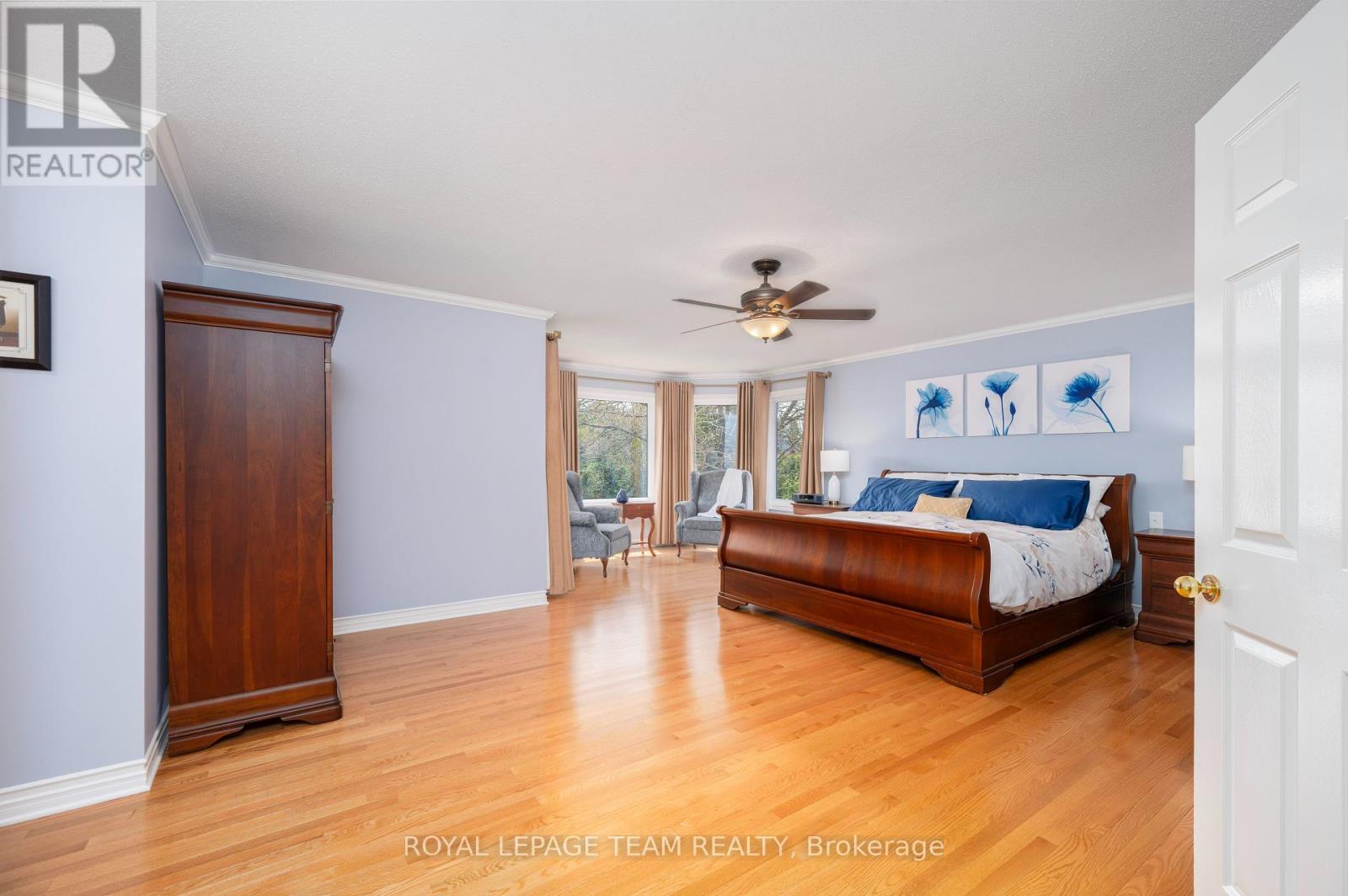4 卧室
3 浴室
3000 - 3500 sqft
壁炉
中央空调
风热取暖
Landscaped
$1,685,000
Welcome home to Manotick Estates! Your new home offers an ideal location, just a short walk from the shops and restaurants in the heart of beautiful Manotick. You'll find a wonderful array of shopping and dining experiences awaiting you. This exceptionally well-maintained 3,425 sq ft, four-bedroom, three-bathroom home has been thoughtfully updated with over $100,000 in improvements. Features include a convenient main floor office/study with a palladium window and crown moulding, a large living room with a palladium window, and a large dining room, perfect for entertaining. The sunken family room boasts vaulted ceilings and a stunning brick floor-to-ceiling fireplace with a raised hearth, ideal for family gatherings. The kitchen features beautiful granite countertops, an updated backsplash, stainless steel appliances, a Jen-Air stove top, KitchenAid double ovens (self-cleaning and convection), an island, and a solarium-style eating area with 4 windows and a side door to the large cedar rear deck with awnings and a gas line for BBQs. Upstairs, the master bedroom's 5 windows has a bayed sitting area which overlooks the backyard's perennial gardens and is completed with double walk-in closets and a 5-piece updated ensuite bathroom with ceramic floors. Three additional bedrooms and another bathroom provide ample space for the whole family. The downstairs offers an additional 1,920 sq ft with a workshop and storage area, of which 360 sq ft is a finished additional family room with the potential for a fifth bedroom or guest suite. (id:44758)
房源概要
|
MLS® Number
|
X12094755 |
|
房源类型
|
民宅 |
|
社区名字
|
8002 - Manotick Village & Manotick Estates |
|
附近的便利设施
|
公共交通, 学校 |
|
社区特征
|
School Bus |
|
特征
|
树木繁茂的地区, Irregular Lot Size, Sump Pump |
|
总车位
|
8 |
|
结构
|
Deck |
详 情
|
浴室
|
3 |
|
地上卧房
|
4 |
|
总卧房
|
4 |
|
Age
|
31 To 50 Years |
|
公寓设施
|
Fireplace(s) |
|
赠送家电包括
|
Garage Door Opener Remote(s), Central Vacuum, Water Heater, Water Purifier, Water Softener, Water Treatment, 洗碗机, Freezer, Hood 电扇, 烤箱, 炉子, 冰箱 |
|
地下室进展
|
部分完成 |
|
地下室类型
|
N/a (partially Finished) |
|
施工种类
|
独立屋 |
|
空调
|
中央空调 |
|
外墙
|
砖, 乙烯基壁板 |
|
Fire Protection
|
Security System |
|
壁炉
|
有 |
|
Fireplace Total
|
1 |
|
Flooring Type
|
Hardwood, Ceramic |
|
地基类型
|
混凝土浇筑 |
|
客人卫生间(不包含洗浴)
|
1 |
|
供暖方式
|
天然气 |
|
供暖类型
|
压力热风 |
|
储存空间
|
2 |
|
内部尺寸
|
3000 - 3500 Sqft |
|
类型
|
独立屋 |
|
Utility Power
|
Generator |
|
设备间
|
Drilled Well |
车 位
土地
|
英亩数
|
无 |
|
土地便利设施
|
公共交通, 学校 |
|
Landscape Features
|
Landscaped |
|
污水道
|
Septic System |
|
土地深度
|
299 Ft ,4 In |
|
土地宽度
|
101 Ft ,4 In |
|
不规则大小
|
101.4 X 299.4 Ft |
|
规划描述
|
V1g[577r] |
房 间
| 楼 层 |
类 型 |
长 度 |
宽 度 |
面 积 |
|
二楼 |
浴室 |
6.45 m |
8.65 m |
6.45 m x 8.65 m |
|
二楼 |
第二卧房 |
3.06 m |
3.36 m |
3.06 m x 3.36 m |
|
二楼 |
第三卧房 |
3.96 m |
3.65 m |
3.96 m x 3.65 m |
|
二楼 |
Bedroom 4 |
3.65 m |
4.26 m |
3.65 m x 4.26 m |
|
二楼 |
浴室 |
3.45 m |
5.65 m |
3.45 m x 5.65 m |
|
二楼 |
主卧 |
5.51 m |
4.26 m |
5.51 m x 4.26 m |
|
Lower Level |
娱乐,游戏房 |
9.4 m |
3.65 m |
9.4 m x 3.65 m |
|
Lower Level |
Workshop |
5.49 m |
4.26 m |
5.49 m x 4.26 m |
|
Lower Level |
设备间 |
2.43 m |
3.35 m |
2.43 m x 3.35 m |
|
Lower Level |
Cold Room |
2.43 m |
3.35 m |
2.43 m x 3.35 m |
|
一楼 |
Study |
3.65 m |
4.26 m |
3.65 m x 4.26 m |
|
一楼 |
客厅 |
5.48 m |
3.96 m |
5.48 m x 3.96 m |
|
一楼 |
厨房 |
4.9 m |
4.26 m |
4.9 m x 4.26 m |
|
一楼 |
餐厅 |
4.26 m |
4.26 m |
4.26 m x 4.26 m |
|
一楼 |
家庭房 |
4.26 m |
7.31 m |
4.26 m x 7.31 m |
|
一楼 |
洗衣房 |
5.4 m |
1.8 m |
5.4 m x 1.8 m |
|
一楼 |
Eating Area |
2.74 m |
3.07 m |
2.74 m x 3.07 m |
|
一楼 |
门厅 |
2.46 m |
1.82 m |
2.46 m x 1.82 m |
设备间
https://www.realtor.ca/real-estate/28194532/5530-pettapiece-crescent-ottawa-8002-manotick-village-manotick-estates






