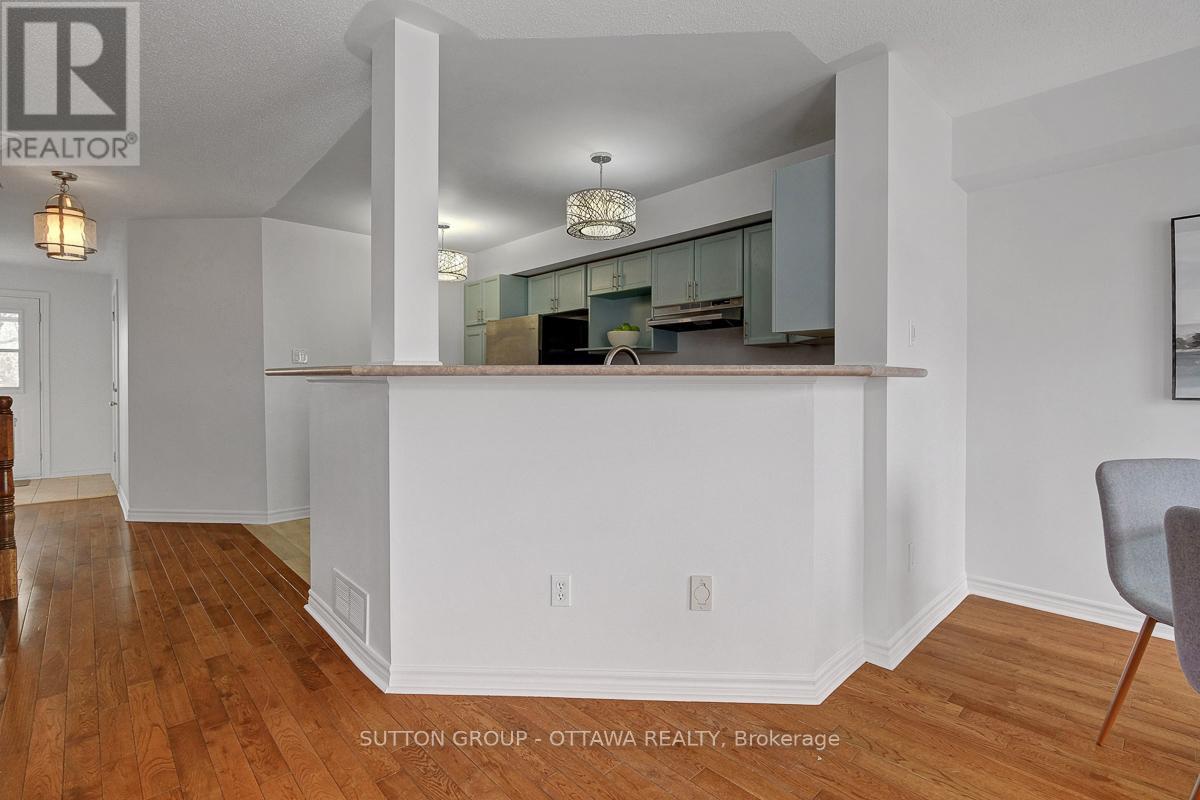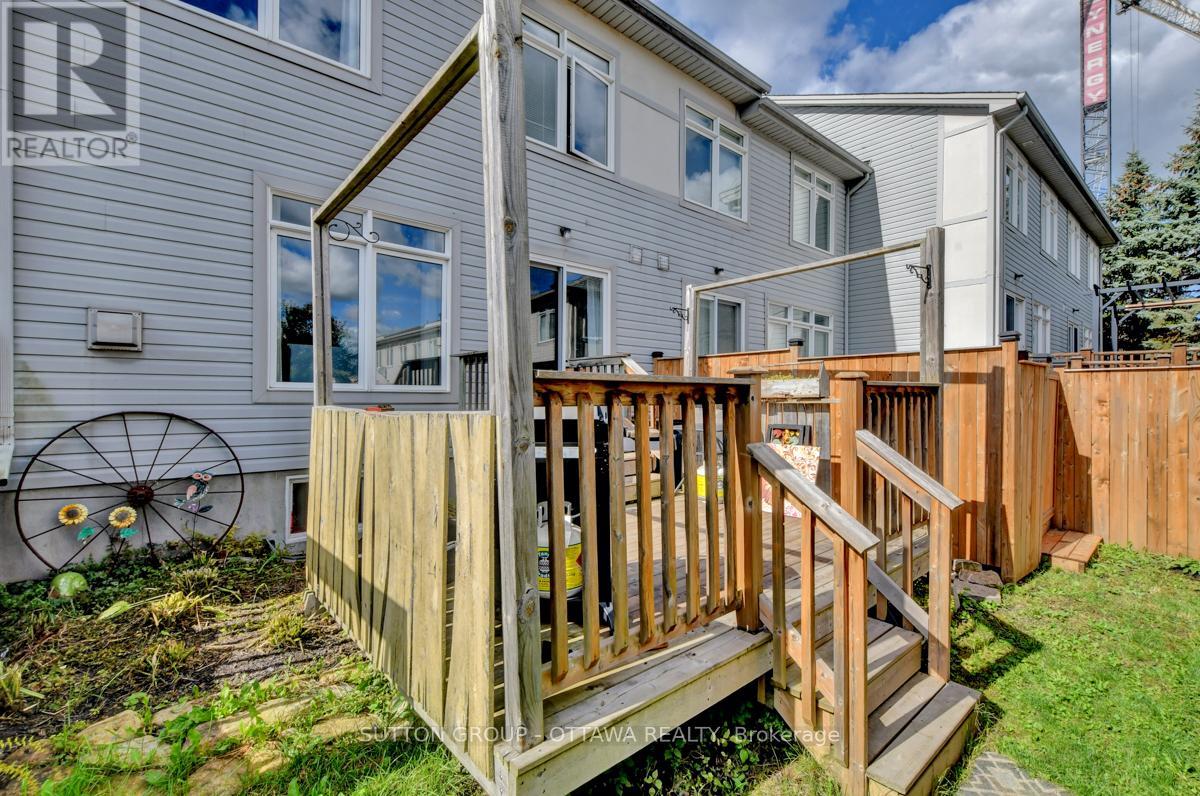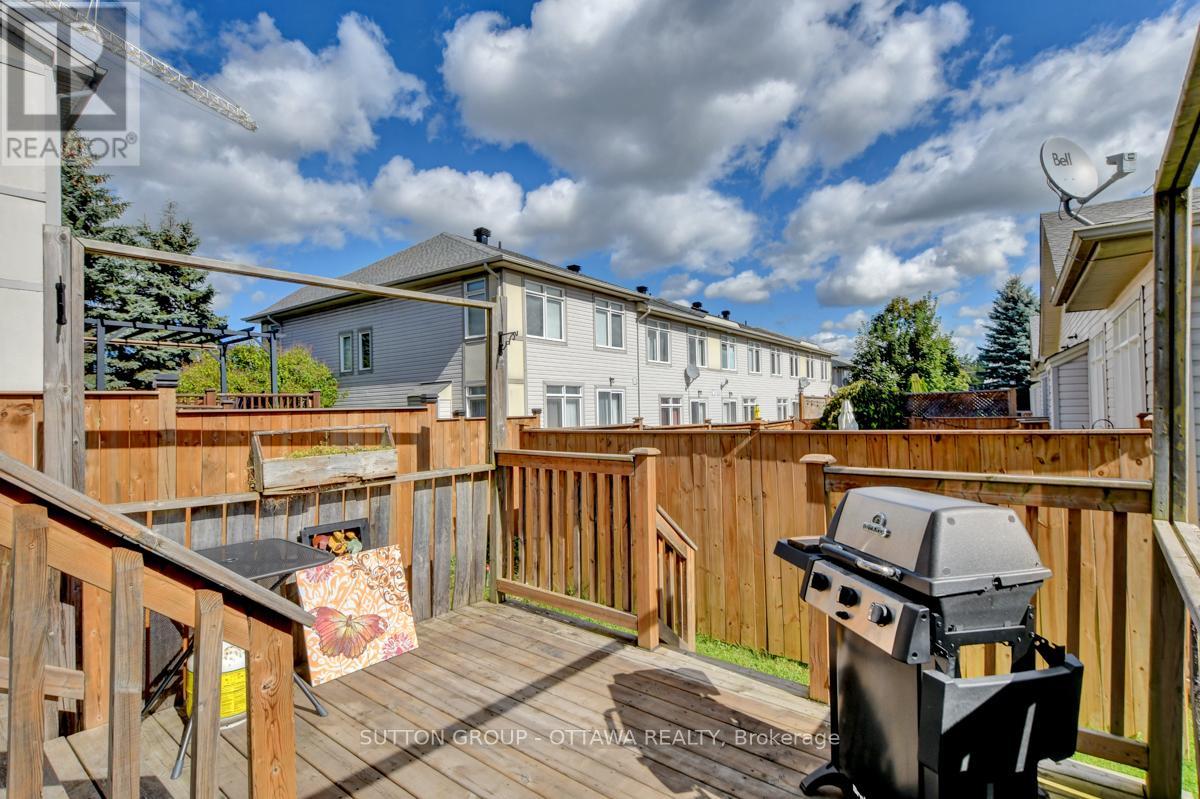3 卧室
4 浴室
1100 - 1500 sqft
壁炉
中央空调
风热取暖
$599,900
RARELY OFFERED 3 bedroom, 4 bathroom FREEHOLD townhome in highly sought after Manotick! Freshly painted with brand new carpet, ready to move in. Open concept main floor includes powder room, lots of cupboard space in the kitchen, living room with dedicated dining area and cozy gas fireplace with access to your back deck, perfect for morning coffee or entertaining. Upper level offers spacious primary bedroom w/ walk-in closet and ensuite bathroom, two additional spacious bedrooms + family bathroom. Lower level has finished space for an additional family room or play room with a bonus 2pc bathroom, laundry room & storage space. Inside entry to attached single car garage. This is your chance to get into Manotick at a great price! Right in the heart of the village you will be walking distance to everything you need; restaurants, groceries, pharmacy, shopping, cafes and just across the street from the Manotick Community Centre and Tennis Club. $107/mo association fee for snow clearing and maintenance of private road. (id:44758)
房源概要
|
MLS® Number
|
X12077103 |
|
房源类型
|
民宅 |
|
社区名字
|
8002 - Manotick Village & Manotick Estates |
|
社区特征
|
社区活动中心 |
|
设备类型
|
热水器 |
|
总车位
|
2 |
|
租赁设备类型
|
热水器 |
详 情
|
浴室
|
4 |
|
地上卧房
|
3 |
|
总卧房
|
3 |
|
公寓设施
|
Fireplace(s) |
|
赠送家电包括
|
洗碗机, 烘干机, 炉子, 洗衣机, 冰箱 |
|
地下室进展
|
已装修 |
|
地下室类型
|
N/a (finished) |
|
施工种类
|
附加的 |
|
空调
|
中央空调 |
|
外墙
|
乙烯基壁板 |
|
壁炉
|
有 |
|
Fireplace Total
|
1 |
|
地基类型
|
混凝土浇筑 |
|
客人卫生间(不包含洗浴)
|
1 |
|
供暖方式
|
天然气 |
|
供暖类型
|
压力热风 |
|
储存空间
|
2 |
|
内部尺寸
|
1100 - 1500 Sqft |
|
类型
|
联排别墅 |
|
设备间
|
市政供水 |
车 位
土地
|
英亩数
|
无 |
|
污水道
|
Sanitary Sewer |
|
土地深度
|
81 Ft ,8 In |
|
土地宽度
|
20 Ft |
|
不规则大小
|
20 X 81.7 Ft |
|
规划描述
|
住宅 |
房 间
| 楼 层 |
类 型 |
长 度 |
宽 度 |
面 积 |
|
二楼 |
主卧 |
3.9 m |
4.8 m |
3.9 m x 4.8 m |
|
二楼 |
卧室 |
2.7 m |
4.5 m |
2.7 m x 4.5 m |
|
二楼 |
卧室 |
2.7 m |
3.9 m |
2.7 m x 3.9 m |
|
二楼 |
浴室 |
3.3 m |
1.5 m |
3.3 m x 1.5 m |
|
二楼 |
浴室 |
2.7 m |
1.5 m |
2.7 m x 1.5 m |
|
地下室 |
设备间 |
4.8 m |
3 m |
4.8 m x 3 m |
|
地下室 |
家庭房 |
4.8 m |
2.7 m |
4.8 m x 2.7 m |
|
一楼 |
门厅 |
1.5 m |
1.8 m |
1.5 m x 1.8 m |
|
一楼 |
客厅 |
5.1 m |
3 m |
5.1 m x 3 m |
|
一楼 |
厨房 |
3.9 m |
2.4 m |
3.9 m x 2.4 m |
|
一楼 |
餐厅 |
2.7 m |
2.7 m |
2.7 m x 2.7 m |
https://www.realtor.ca/real-estate/28154809/5533-doctor-leach-drive-ottawa-8002-manotick-village-manotick-estates










































