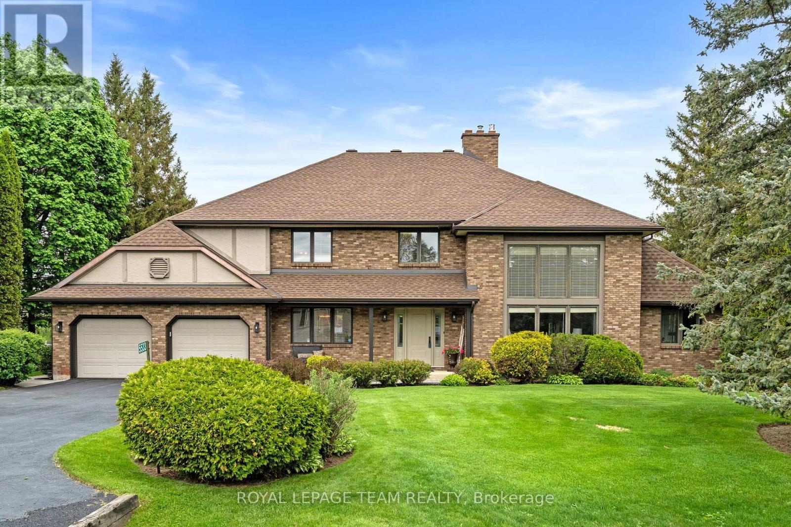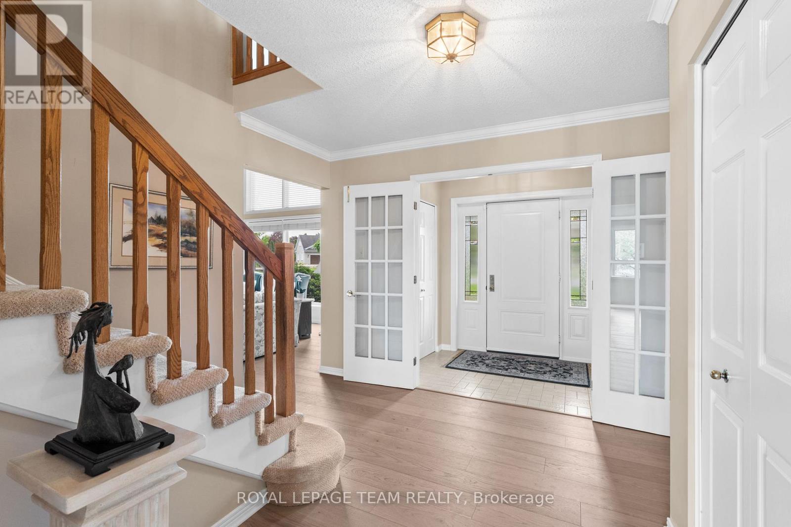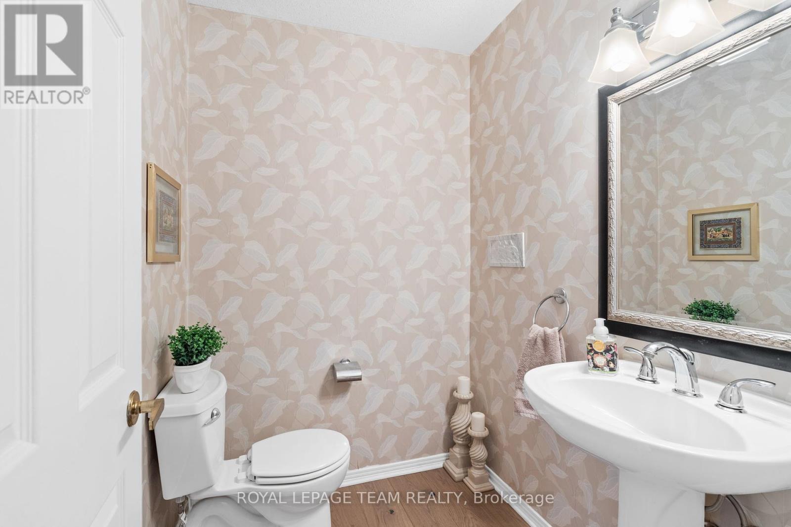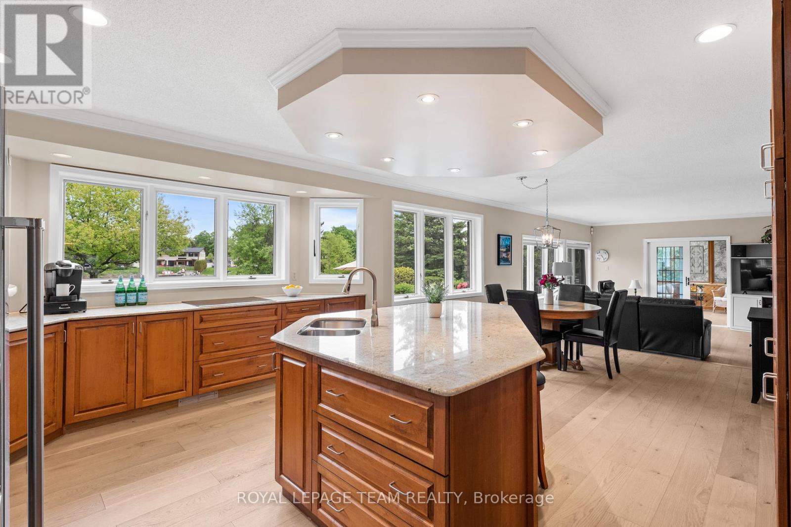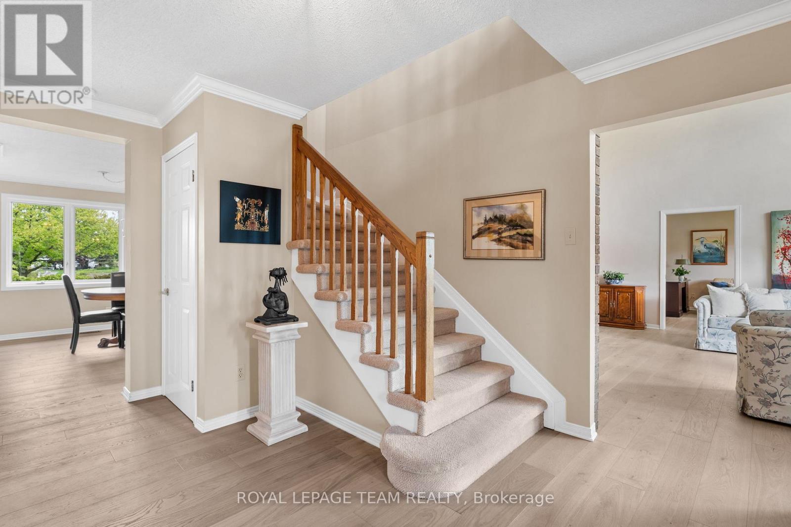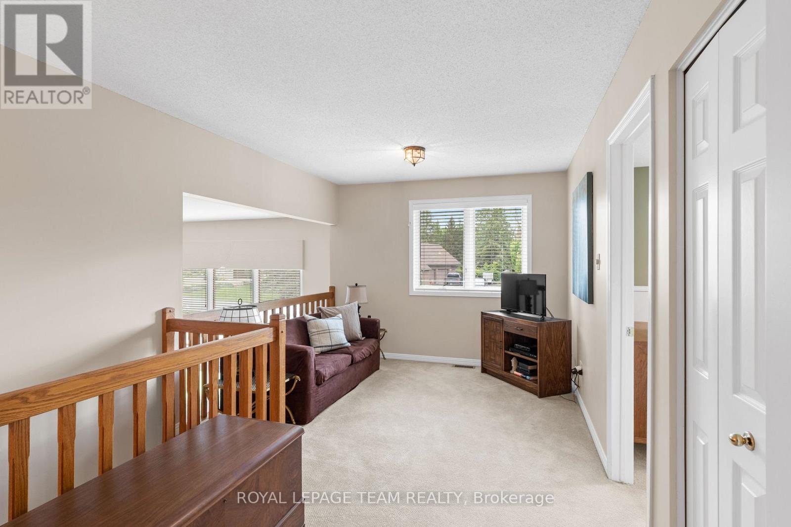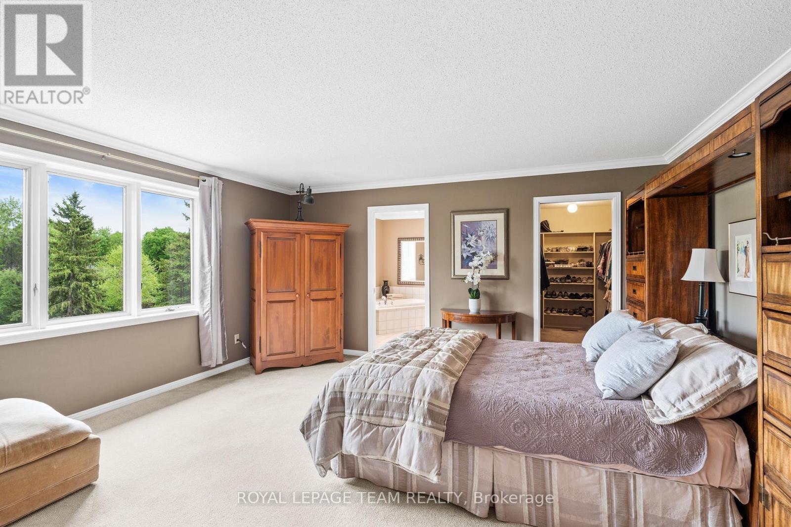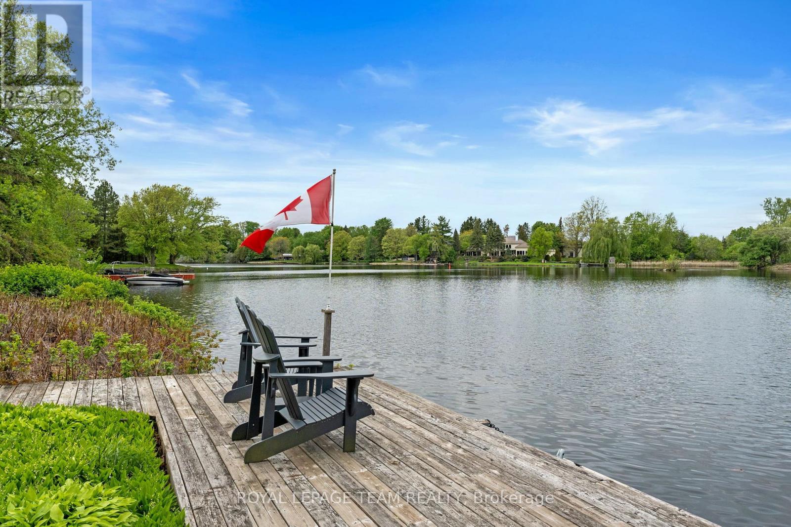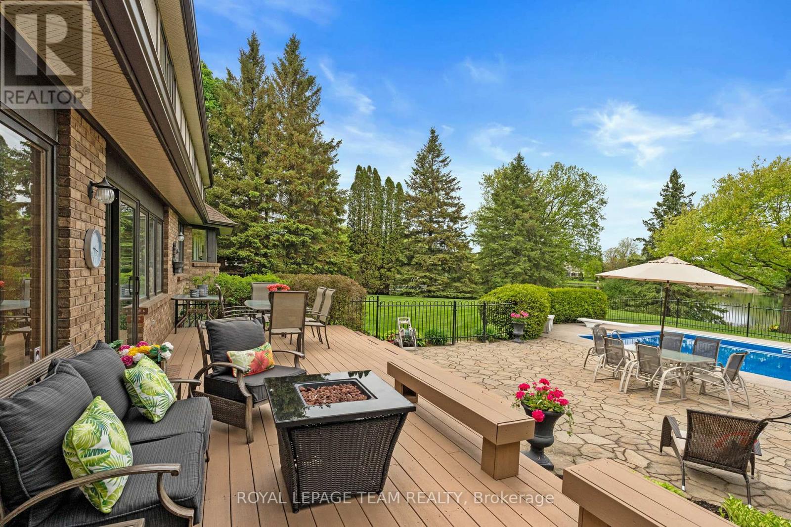4 卧室
4 浴室
3500 - 5000 sqft
壁炉
Inground Pool
中央空调
风热取暖
湖景区
$2,295,000
Discover a remarkable lifestyle with this beautifully appointed two-storey residence, ideally situated in the heart of Manotick. Set along South Island Park Drive, the property offers 139 feet of water frontage, boasts captivating views of the Rideau River, and enjoys close proximity to recreation, schools, the Manotick Public Library, restaurants, shops, and inviting streetfront cafés. Designed with families in mind, the home features a seamless layout that suits both daily living and entertaining. The main level includes a dedicated office, a sunroom with serene water views, and a family room that opens to the eat-in kitchen. The kitchen is equipped with granite countertops, premium appliances, generous storage, a centre island, and a tray ceiling with crown moulding and recessed lighting. Upstairs, the primary bedroom serves as a private retreat with tranquil water vistas, a walk-in closet, and a five-piece ensuite. Three additional bedrooms are also offered, one featuring a private two-piece ensuite. A full bathroom, a versatile loft area, and secondary laundry amenities complete the second level. The basement provides additional living space with a finished recreation room. Outside, a tranquil waterfront sanctuary awaits. Nestled among mature trees and meticulously manicured grounds, the outdoor space provides a serene backdrop with sweeping views of the Rideau River. A spacious deck invites both quiet relaxation and entertaining, while the heated saltwater pool and patio offer an inviting retreat to unwind. Thoughtfully maintained landscaping enhances the natural surroundings, creating an elegant complement to the homes setting. (id:44758)
房源概要
|
MLS® Number
|
X12176609 |
|
房源类型
|
民宅 |
|
社区名字
|
8001 - Manotick Long Island & Nicholls Island |
|
Easement
|
Easement |
|
特征
|
Irregular Lot Size |
|
总车位
|
8 |
|
泳池类型
|
Inground Pool |
|
结构
|
Dock |
|
View Type
|
Direct Water View |
|
Water Front Name
|
Rideau River |
|
湖景类型
|
湖景房 |
详 情
|
浴室
|
4 |
|
地上卧房
|
4 |
|
总卧房
|
4 |
|
公寓设施
|
Fireplace(s) |
|
赠送家电包括
|
Central Vacuum, Cooktop, 洗碗机, 烘干机, 烤箱, 洗衣机, 窗帘, 冰箱 |
|
地下室进展
|
部分完成 |
|
地下室类型
|
全部完成 |
|
施工种类
|
独立屋 |
|
空调
|
中央空调 |
|
外墙
|
砖, 灰泥 |
|
壁炉
|
有 |
|
Fireplace Total
|
3 |
|
地基类型
|
混凝土浇筑 |
|
客人卫生间(不包含洗浴)
|
2 |
|
供暖方式
|
天然气 |
|
供暖类型
|
压力热风 |
|
储存空间
|
2 |
|
内部尺寸
|
3500 - 5000 Sqft |
|
类型
|
独立屋 |
|
Utility Power
|
Generator |
|
设备间
|
Drilled Well |
车 位
土地
|
入口类型
|
Public Road, Private Docking |
|
英亩数
|
无 |
|
污水道
|
Septic System |
|
土地深度
|
240 Ft ,8 In |
|
土地宽度
|
101 Ft ,8 In |
|
不规则大小
|
101.7 X 240.7 Ft ; Lot Size Irregular |
房 间
| 楼 层 |
类 型 |
长 度 |
宽 度 |
面 积 |
|
二楼 |
主卧 |
4.83 m |
5.1 m |
4.83 m x 5.1 m |
|
二楼 |
浴室 |
3.29 m |
3.24 m |
3.29 m x 3.24 m |
|
二楼 |
卧室 |
4.28 m |
3.38 m |
4.28 m x 3.38 m |
|
二楼 |
浴室 |
1.74 m |
1.74 m |
1.74 m x 1.74 m |
|
二楼 |
卧室 |
4.22 m |
4.5 m |
4.22 m x 4.5 m |
|
二楼 |
卧室 |
3.78 m |
3.62 m |
3.78 m x 3.62 m |
|
二楼 |
浴室 |
1.96 m |
1.38 m |
1.96 m x 1.38 m |
|
二楼 |
洗衣房 |
1.56 m |
1 m |
1.56 m x 1 m |
|
地下室 |
娱乐,游戏房 |
9.82 m |
5.52 m |
9.82 m x 5.52 m |
|
一楼 |
门厅 |
3.09 m |
1.62 m |
3.09 m x 1.62 m |
|
一楼 |
Office |
3.44 m |
5.87 m |
3.44 m x 5.87 m |
|
一楼 |
客厅 |
5.23 m |
3.99 m |
5.23 m x 3.99 m |
|
一楼 |
餐厅 |
3.35 m |
5.94 m |
3.35 m x 5.94 m |
|
一楼 |
厨房 |
4.62 m |
4.83 m |
4.62 m x 4.83 m |
|
一楼 |
Eating Area |
2.96 m |
4.23 m |
2.96 m x 4.23 m |
|
一楼 |
家庭房 |
5.24 m |
5.46 m |
5.24 m x 5.46 m |
|
一楼 |
Sunroom |
3.44 m |
4.2 m |
3.44 m x 4.2 m |
|
一楼 |
洗衣房 |
2.38 m |
4.2 m |
2.38 m x 4.2 m |
|
一楼 |
浴室 |
1.82 m |
1.62 m |
1.82 m x 1.62 m |
https://www.realtor.ca/real-estate/28373930/5533-south-island-park-drive-ottawa-8001-manotick-long-island-nicholls-island



