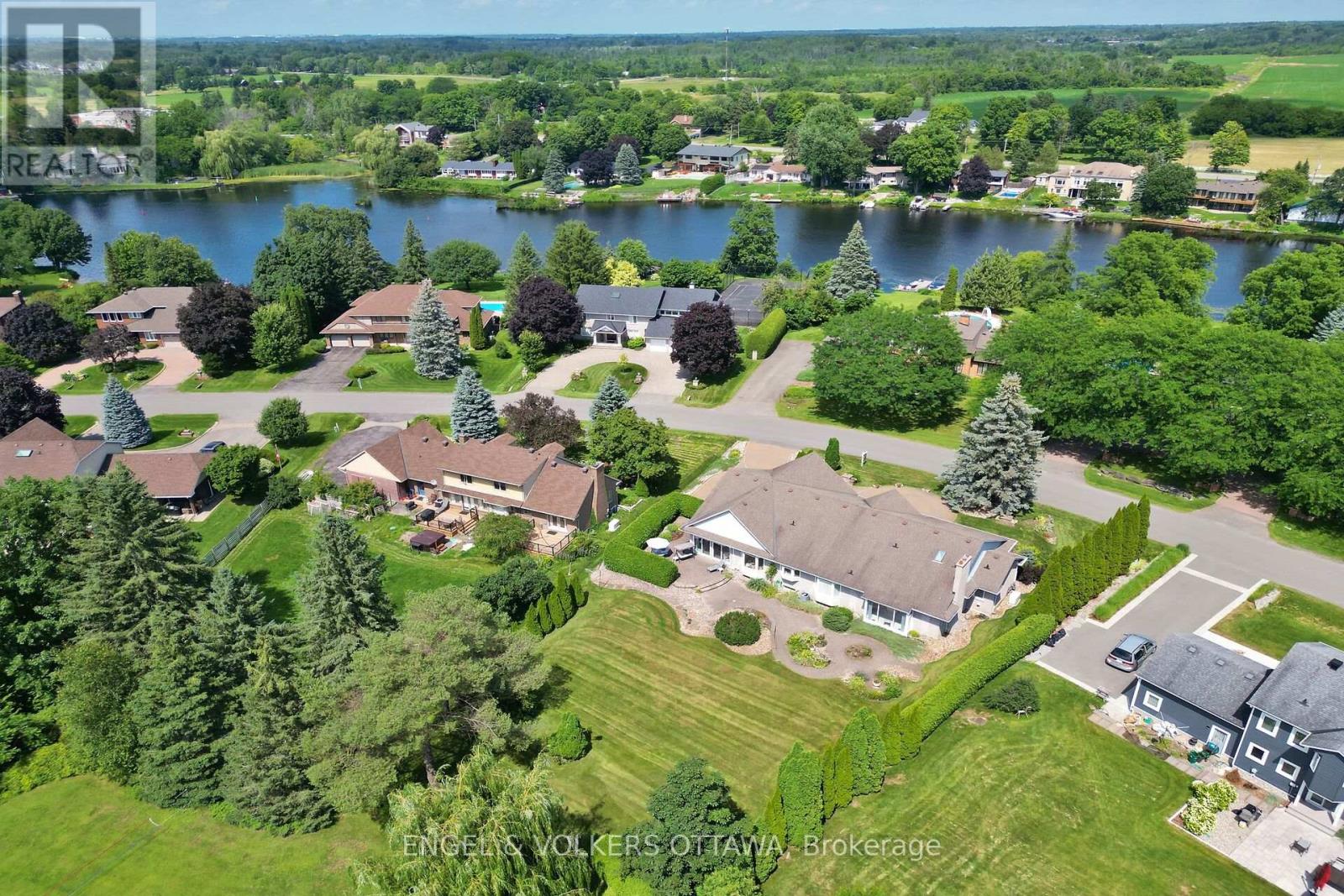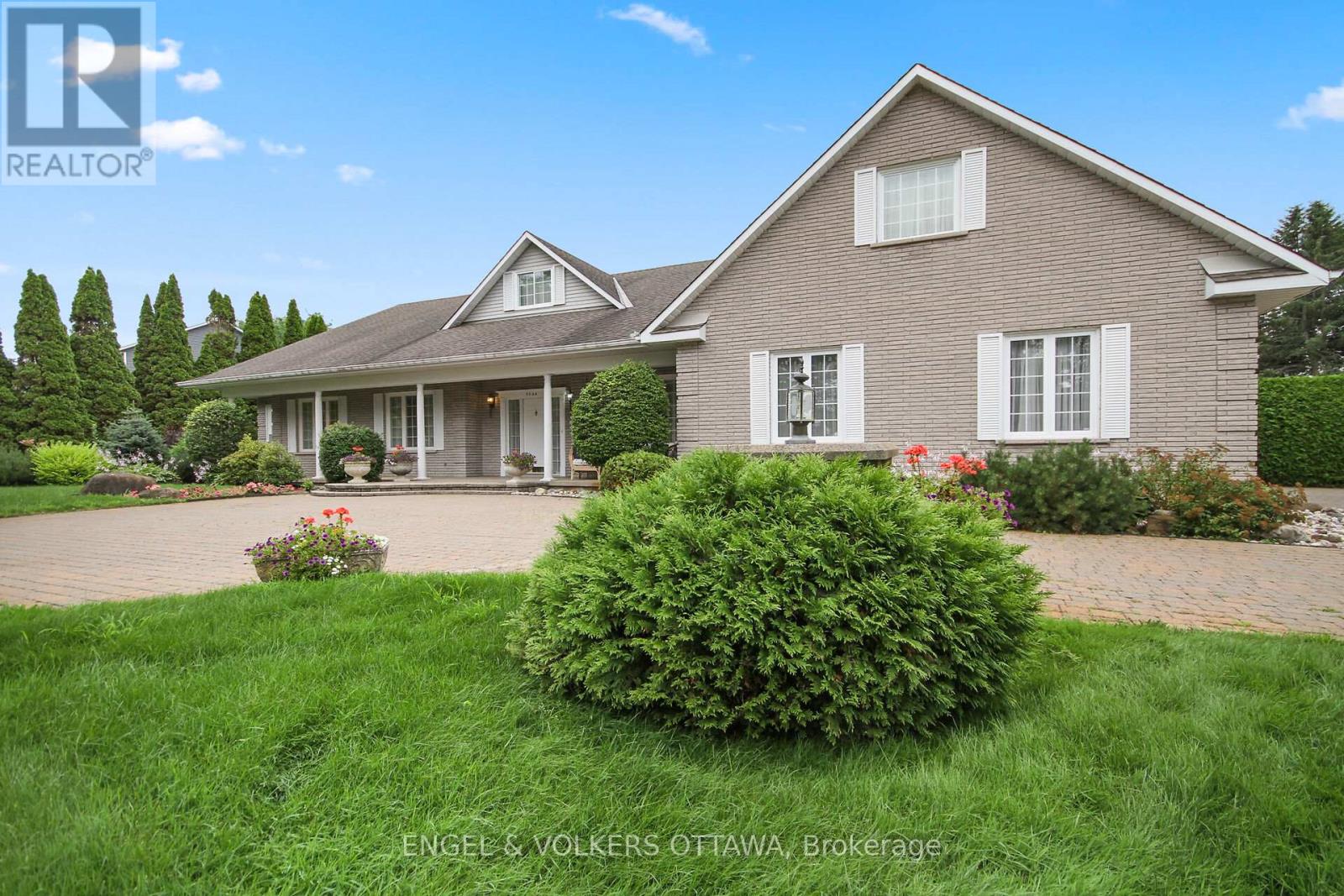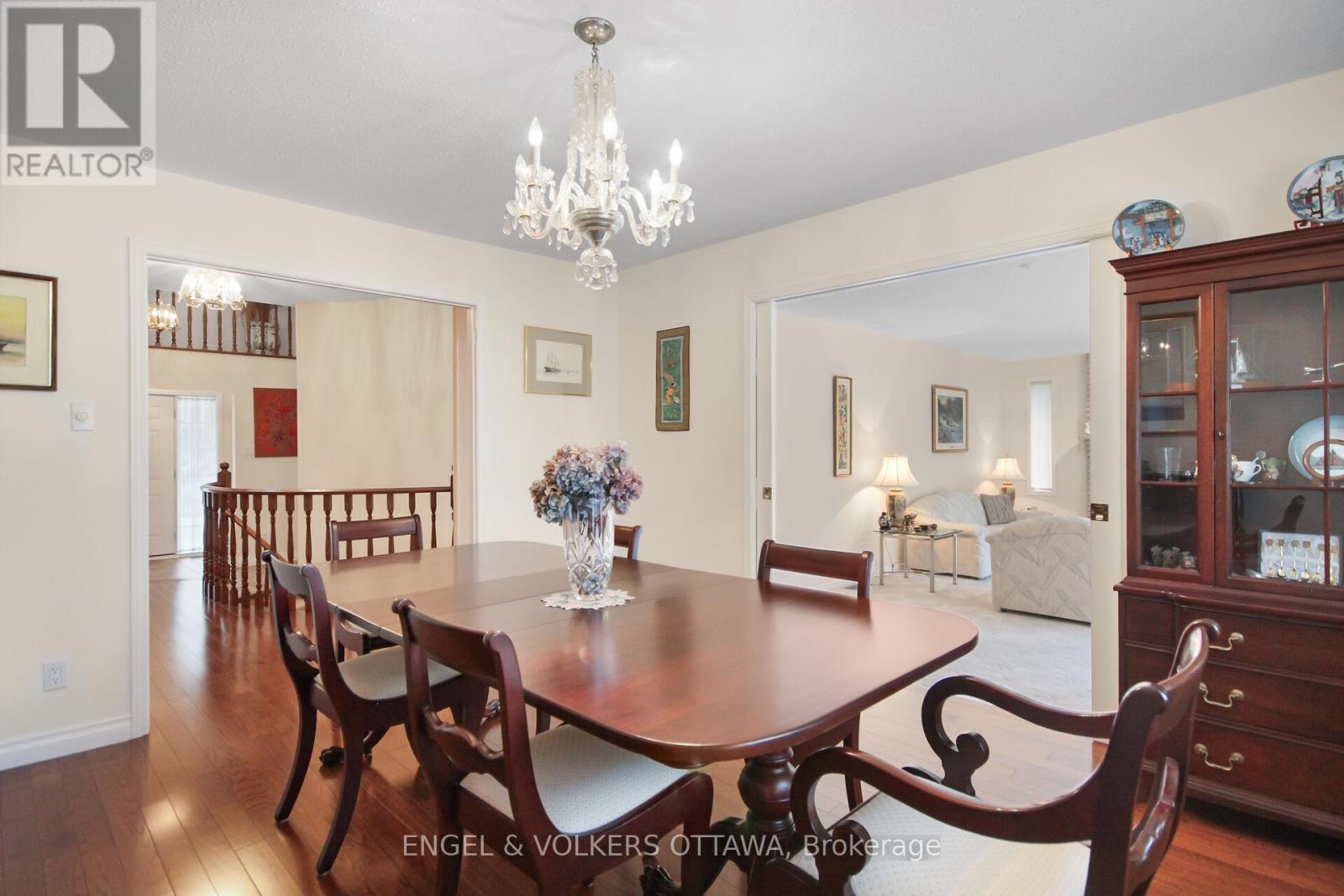3 卧室
5 浴室
2000 - 2500 sqft
平房
壁炉
中央空调
风热取暖
Lawn Sprinkler
$1,295,000
This Custom Built and Lovingly Maintained Bungalow on the South Island is perfect for a family or couple. Enjoy the exceptional neighbourhood within walking distance to all amenities and an amazing location across from the Rideau River. Fabulous curb appeal, gorgeous gardens and landscaping with an irrigation system. Three Beds on the Main Level (one currently being used as a den). A lovely Living Room facing the backyard gardens, Entertainment Size Dining Room, Large eat-in Kitchen, Solarium with lots of windows and access to back yard. Primary Bedroom with ensuite, Second Bedroom with ensuite, a Four Piece Bathroom a Powder Room and Laundry on the Main Floor. The Lower Level has a Kitchen and Family Room, as well as another room and Three Piece Bath along with lots of storage. Roof 2011, Central Air 2023, Furnace 2011 and Generator 2023. (id:44758)
房源概要
|
MLS® Number
|
X12149825 |
|
房源类型
|
民宅 |
|
社区名字
|
8001 - Manotick Long Island & Nicholls Island |
|
附近的便利设施
|
公园, 礼拜场所, 学校 |
|
Easement
|
Easement |
|
总车位
|
8 |
|
结构
|
Patio(s) |
|
Water Front Name
|
Rideau River |
详 情
|
浴室
|
5 |
|
地上卧房
|
3 |
|
总卧房
|
3 |
|
公寓设施
|
Fireplace(s) |
|
赠送家电包括
|
Water Heater, Water Treatment, Cooktop, 洗碗机, 烘干机, Hood 电扇, 微波炉, 烤箱, Two 炉子s, 洗衣机, 冰箱 |
|
建筑风格
|
平房 |
|
地下室进展
|
部分完成 |
|
地下室类型
|
全部完成 |
|
施工种类
|
独立屋 |
|
空调
|
中央空调 |
|
外墙
|
砖, Steel |
|
Fire Protection
|
报警系统 |
|
壁炉
|
有 |
|
Fireplace Total
|
1 |
|
地基类型
|
混凝土 |
|
客人卫生间(不包含洗浴)
|
1 |
|
供暖方式
|
天然气 |
|
供暖类型
|
压力热风 |
|
储存空间
|
1 |
|
内部尺寸
|
2000 - 2500 Sqft |
|
类型
|
独立屋 |
|
设备间
|
Drilled Well |
车 位
土地
|
英亩数
|
无 |
|
土地便利设施
|
公园, 宗教场所, 学校 |
|
Landscape Features
|
Lawn Sprinkler |
|
污水道
|
Septic System |
|
土地深度
|
187 Ft |
|
土地宽度
|
141 Ft ,1 In |
|
不规则大小
|
141.1 X 187 Ft ; 1 |
|
规划描述
|
住宅 |
房 间
| 楼 层 |
类 型 |
长 度 |
宽 度 |
面 积 |
|
Lower Level |
厨房 |
5.43 m |
4.06 m |
5.43 m x 4.06 m |
|
Lower Level |
家庭房 |
5.43 m |
3.35 m |
5.43 m x 3.35 m |
|
Lower Level |
卧室 |
3.78 m |
3.53 m |
3.78 m x 3.53 m |
|
Lower Level |
其它 |
3.63 m |
2.33 m |
3.63 m x 2.33 m |
|
Lower Level |
其它 |
11.27 m |
6.22 m |
11.27 m x 6.22 m |
|
一楼 |
Sunroom |
5.71 m |
4.06 m |
5.71 m x 4.06 m |
|
一楼 |
门厅 |
3.83 m |
2.84 m |
3.83 m x 2.84 m |
|
一楼 |
衣帽间 |
5.89 m |
3.53 m |
5.89 m x 3.53 m |
|
一楼 |
卧室 |
3.5 m |
3.27 m |
3.5 m x 3.27 m |
|
一楼 |
主卧 |
5.13 m |
3.86 m |
5.13 m x 3.86 m |
|
一楼 |
大型活动室 |
7.21 m |
5.23 m |
7.21 m x 5.23 m |
|
一楼 |
餐厅 |
4.14 m |
3.65 m |
4.14 m x 3.65 m |
|
一楼 |
厨房 |
4.08 m |
3.42 m |
4.08 m x 3.42 m |
|
一楼 |
餐厅 |
3.96 m |
3.04 m |
3.96 m x 3.04 m |
|
一楼 |
洗衣房 |
2.61 m |
2.31 m |
2.61 m x 2.31 m |
https://www.realtor.ca/real-estate/28315764/5544-south-island-park-drive-ottawa-8001-manotick-long-island-nicholls-island

































