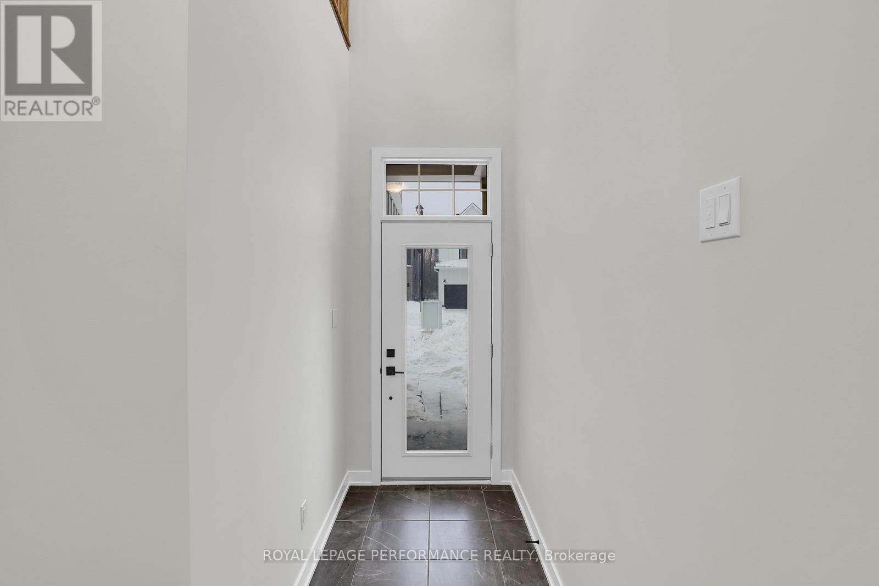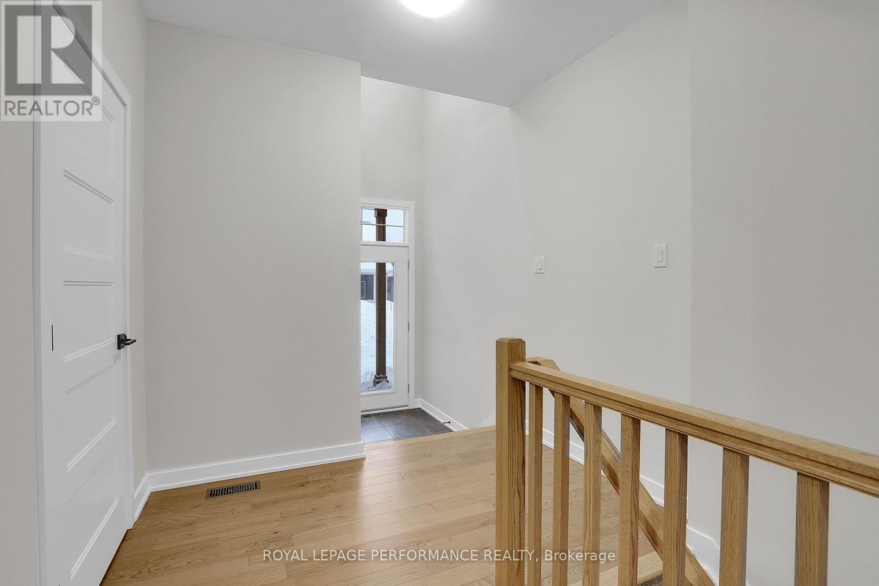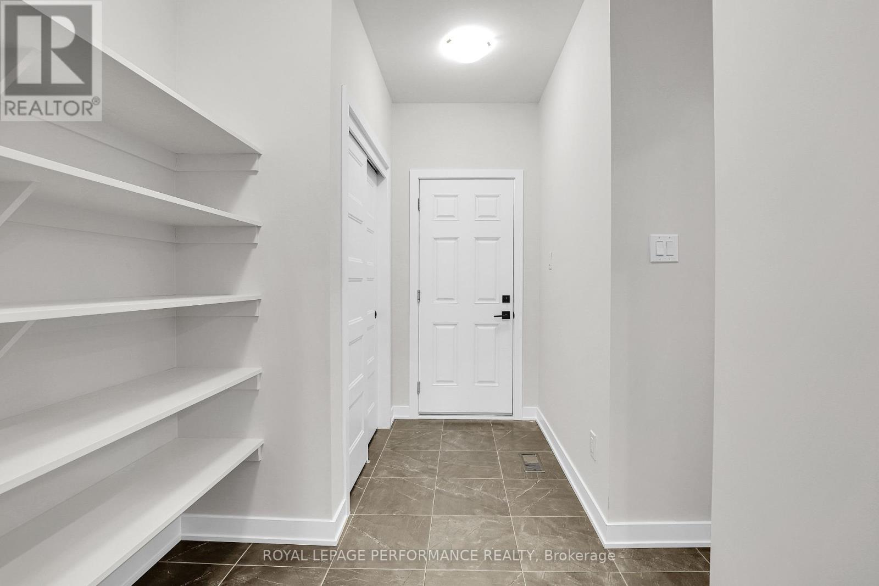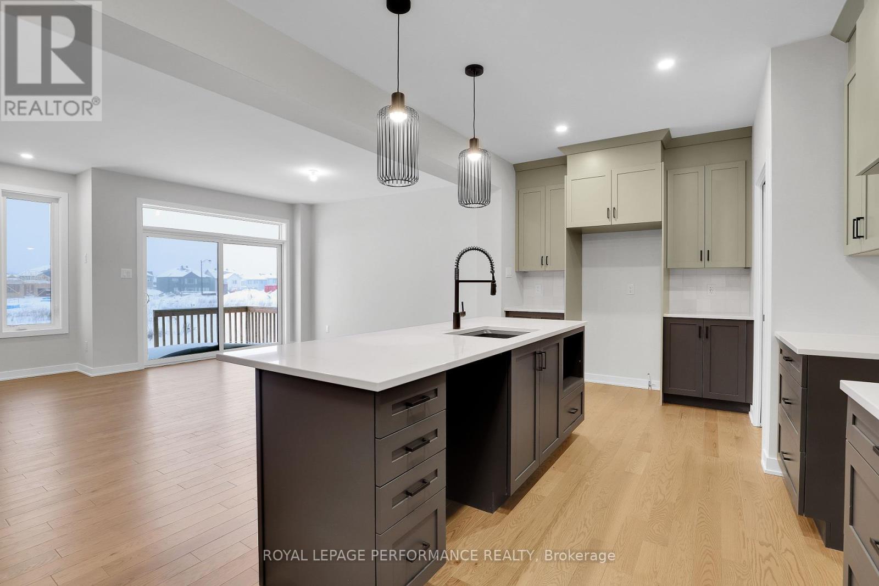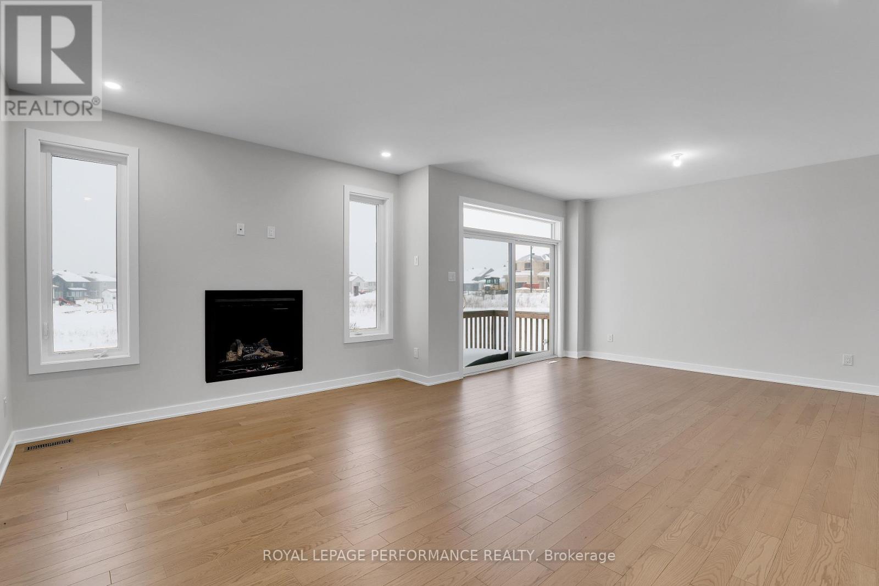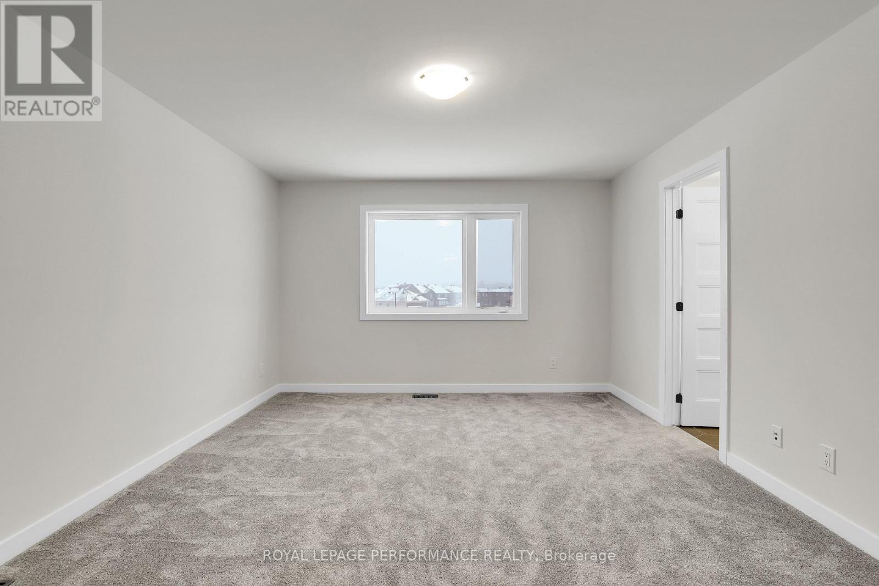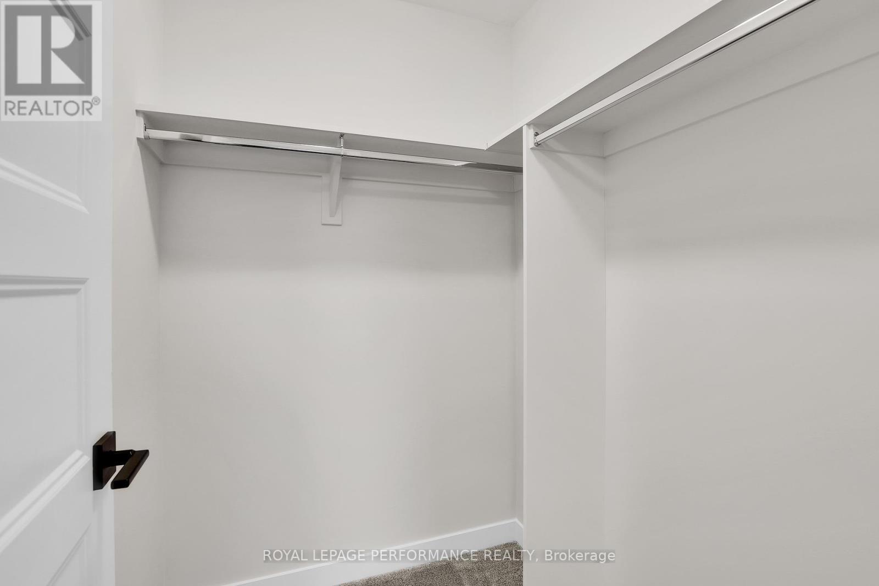4 卧室
3 浴室
2000 - 2249 sqft
壁炉
中央空调, 换气器
风热取暖
$895,900
Introducing the spectacular Charlotte model by eQ Homes - newbuild construction with Tarion Warranty. This home has 2127 sqft of thoughtfully designed living space and $42,500 in upgrades. Step inside and be greeted by the timeless beauty of hardwood flooring in the living and dining rooms, exuding an air of sophistication. The hardwood flooring carries through the kitchen accompanied by ample cabinet space, complemented by an island with a breakfast bar with a spacious living room and dining area - the perfect setting for entertaining guests. Upstairs, discover your private oasis in the spacious primary bedroom with an ensuite and a walk-in closet, providing the ultimate retreat. Three generously sized bedrooms and a full bathroom complete this level, ensuring ample space for the whole family. 48hr irrevocable on offers. (id:44758)
房源概要
|
MLS® Number
|
X11976994 |
|
房源类型
|
民宅 |
|
社区名字
|
2605 - Blossom Park/Kemp Park/Findlay Creek |
|
总车位
|
4 |
详 情
|
浴室
|
3 |
|
地上卧房
|
4 |
|
总卧房
|
4 |
|
公寓设施
|
Fireplace(s) |
|
赠送家电包括
|
Water Heater |
|
地下室进展
|
已完成 |
|
地下室类型
|
Full (unfinished) |
|
施工种类
|
独立屋 |
|
空调
|
Central Air Conditioning, 换气机 |
|
壁炉
|
有 |
|
Fireplace Total
|
1 |
|
地基类型
|
混凝土浇筑 |
|
客人卫生间(不包含洗浴)
|
1 |
|
供暖方式
|
天然气 |
|
供暖类型
|
压力热风 |
|
储存空间
|
2 |
|
内部尺寸
|
2000 - 2249 Sqft |
|
类型
|
独立屋 |
|
设备间
|
市政供水 |
车 位
土地
|
英亩数
|
无 |
|
污水道
|
Sanitary Sewer |
|
土地深度
|
98 Ft ,7 In |
|
土地宽度
|
31 Ft |
|
不规则大小
|
31 X 98.6 Ft |
房 间
| 楼 层 |
类 型 |
长 度 |
宽 度 |
面 积 |
|
二楼 |
洗衣房 |
1.82 m |
1.52 m |
1.82 m x 1.52 m |
|
二楼 |
主卧 |
3.81 m |
4.54 m |
3.81 m x 4.54 m |
|
二楼 |
第二卧房 |
3.65 m |
3.2 m |
3.65 m x 3.2 m |
|
二楼 |
第三卧房 |
3.35 m |
3.04 m |
3.35 m x 3.04 m |
|
二楼 |
Bedroom 4 |
3.35 m |
3.04 m |
3.35 m x 3.04 m |
|
一楼 |
门厅 |
1.82 m |
1.52 m |
1.82 m x 1.52 m |
|
一楼 |
Pantry |
1.82 m |
1.82 m |
1.82 m x 1.82 m |
|
一楼 |
厨房 |
4.42 m |
3.13 m |
4.42 m x 3.13 m |
|
一楼 |
餐厅 |
3.35 m |
4.26 m |
3.35 m x 4.26 m |
|
一楼 |
大型活动室 |
3.65 m |
4.87 m |
3.65 m x 4.87 m |
https://www.realtor.ca/real-estate/27925755/556-paakanaak-avenue-ottawa-2605-blossom-parkkemp-parkfindlay-creek




