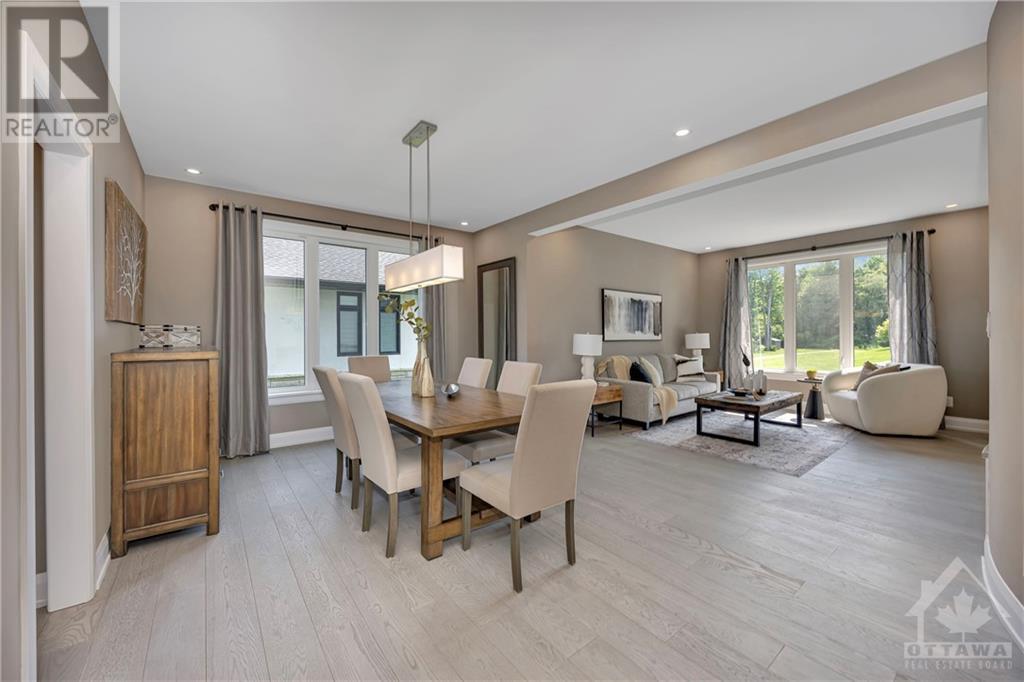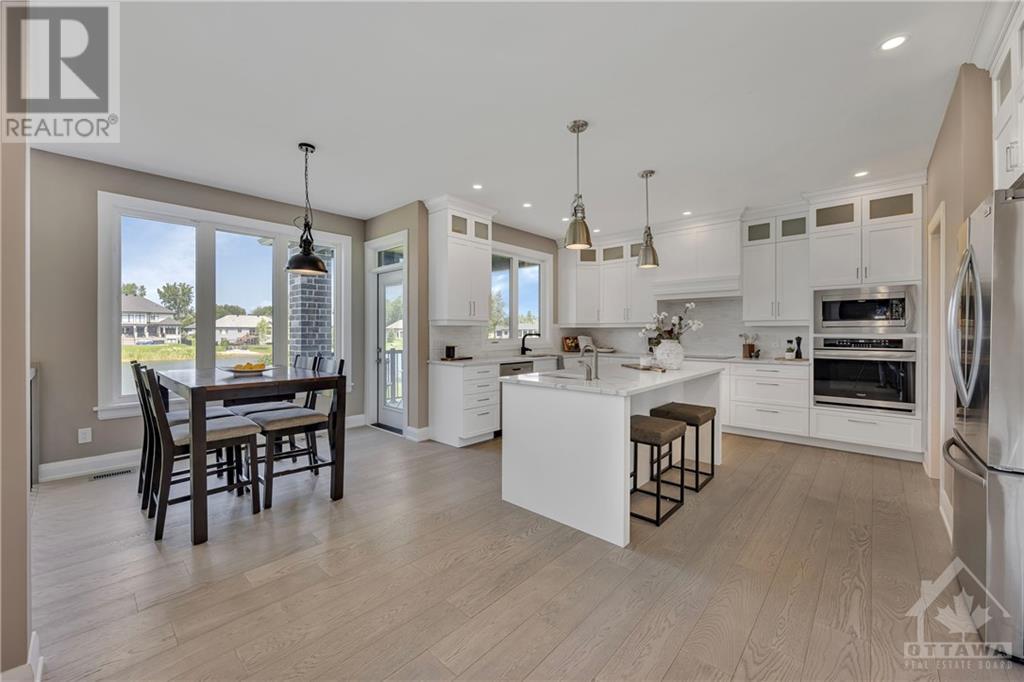556 Shoreway Drive Ottawa, Ontario K4P 0G3

$1,875,000管理费,Common Area Maintenance, Recreation Facilities, Parcel of Tied Land
$350 Yearly
管理费,Common Area Maintenance, Recreation Facilities, Parcel of Tied Land
$350 YearlyThis WATERFRONT home combines unparalleled elegance and modern functionality in prestigious Lakewood Trails. Main floor features 2 dens, a sun-filled Kitchen with an induction stove, prep sink, WALK-IN PANTRY, & BUTLER BAR passing into Dining room & formal Living room. The Stunning family room has a wall of windows & high ceilings. Enjoy the family-friendly MUDROOM and oversized 3-car garage. The 2nd floor has 4 bedrooms, LOFT overlooking the family room and dream laundry. The primary offers a sitting area, dual closets & ensuite w/ in-floor heating. There is a SECONDARY SUITE and 2 other bedrooms each w/ a walk-in closet & shared THIRD ENSUITE. The basement includes 2 additional beds, full bath, rec-room, storage & staircase to garage. Community amenities include gym, outdoor pool, & dock for $350/year. This custom 2022 build has remaining Tarion Warranty. This exquisite living experience on the expensive lot offers a PERSONAL BEACH, fishing, paddling, and ice skating in your backyard (id:44758)
房源概要
| MLS® Number | 1405356 |
| 房源类型 | 民宅 |
| 临近地区 | Greely |
| 附近的便利设施 | Recreation Nearby, Water Nearby |
| Communication Type | Internet Access |
| 社区特征 | Recreational Facilities |
| 特征 | Beach Property, 自动车库门 |
| 总车位 | 12 |
| 湖景类型 | Waterfront On Lake |
详 情
| 浴室 | 5 |
| 地上卧房 | 4 |
| 地下卧室 | 2 |
| 总卧房 | 6 |
| 公寓设施 | 健身房 |
| 赠送家电包括 | 冰箱, 烤箱 - Built-in, Cooktop, 洗碗机, 烘干机, Hood 电扇, 微波炉, 洗衣机 |
| 地下室进展 | 已装修 |
| 地下室类型 | 全完工 |
| 施工日期 | 2022 |
| 施工种类 | 独立屋 |
| 空调 | Central Air Conditioning, 换气机 |
| 外墙 | 石, 砖, 灰泥 |
| 壁炉 | 有 |
| Fireplace Total | 1 |
| 固定装置 | 吊扇 |
| Flooring Type | Hardwood, Vinyl, Ceramic |
| 地基类型 | 混凝土浇筑 |
| 客人卫生间(不包含洗浴) | 1 |
| 供暖方式 | 天然气 |
| 供暖类型 | 压力热风 |
| 储存空间 | 2 |
| 类型 | 独立屋 |
| 设备间 | Drilled Well |
车 位
| 附加车库 | |
| 入内式车位 | |
| Oversize |
土地
| 英亩数 | 无 |
| 土地便利设施 | Recreation Nearby, Water Nearby |
| 污水道 | Septic System |
| 土地深度 | 214 Ft ,9 In |
| 土地宽度 | 99 Ft ,10 In |
| 不规则大小 | 99.86 Ft X 214.79 Ft |
| 规划描述 | 住宅 |
房 间
| 楼 层 | 类 型 | 长 度 | 宽 度 | 面 积 |
|---|---|---|---|---|
| 二楼 | 主卧 | 20'0" x 14'9" | ||
| 二楼 | 5pc Ensuite Bath | 12'0" x 10'10" | ||
| 二楼 | 卧室 | 12'6" x 12'3" | ||
| 二楼 | 5pc Bathroom | 11'7" x 7'0" | ||
| 二楼 | 卧室 | 12'2" x 11'1" | ||
| 二楼 | 卧室 | 13'1" x 11'3" | ||
| 二楼 | 四件套主卧浴室 | 7'10" x 6'8" | ||
| 二楼 | Loft | 20'3" x 10'10" | ||
| 二楼 | 洗衣房 | 10'5" x 5'0" | ||
| 地下室 | 卧室 | 16'0" x 13'0" | ||
| 地下室 | 卧室 | 13'9" x 10'7" | ||
| 地下室 | 三件套卫生间 | 8'9" x 8'5" | ||
| 地下室 | 娱乐室 | 28'0" x 15'8" | ||
| 一楼 | 客厅 | 14'0" x 11'9" | ||
| 一楼 | 门厅 | 10'10" x 8'3" | ||
| 一楼 | 餐厅 | 15'8" x 11'9" | ||
| 一楼 | 厨房 | 19'4" x 13'8" | ||
| 一楼 | 家庭房 | 16'2" x 15'5" | ||
| 一楼 | 衣帽间 | 10'4" x 9'11" | ||
| 一楼 | 衣帽间 | 16'0" x 8'0" | ||
| 一楼 | Pantry | 12'2" x 4'4" | ||
| 一楼 | 两件套卫生间 | 6'0" x 5'0" | ||
| 一楼 | Mud Room | 12'10" x 7'2" |
https://www.realtor.ca/real-estate/27257263/556-shoreway-drive-ottawa-greely

































