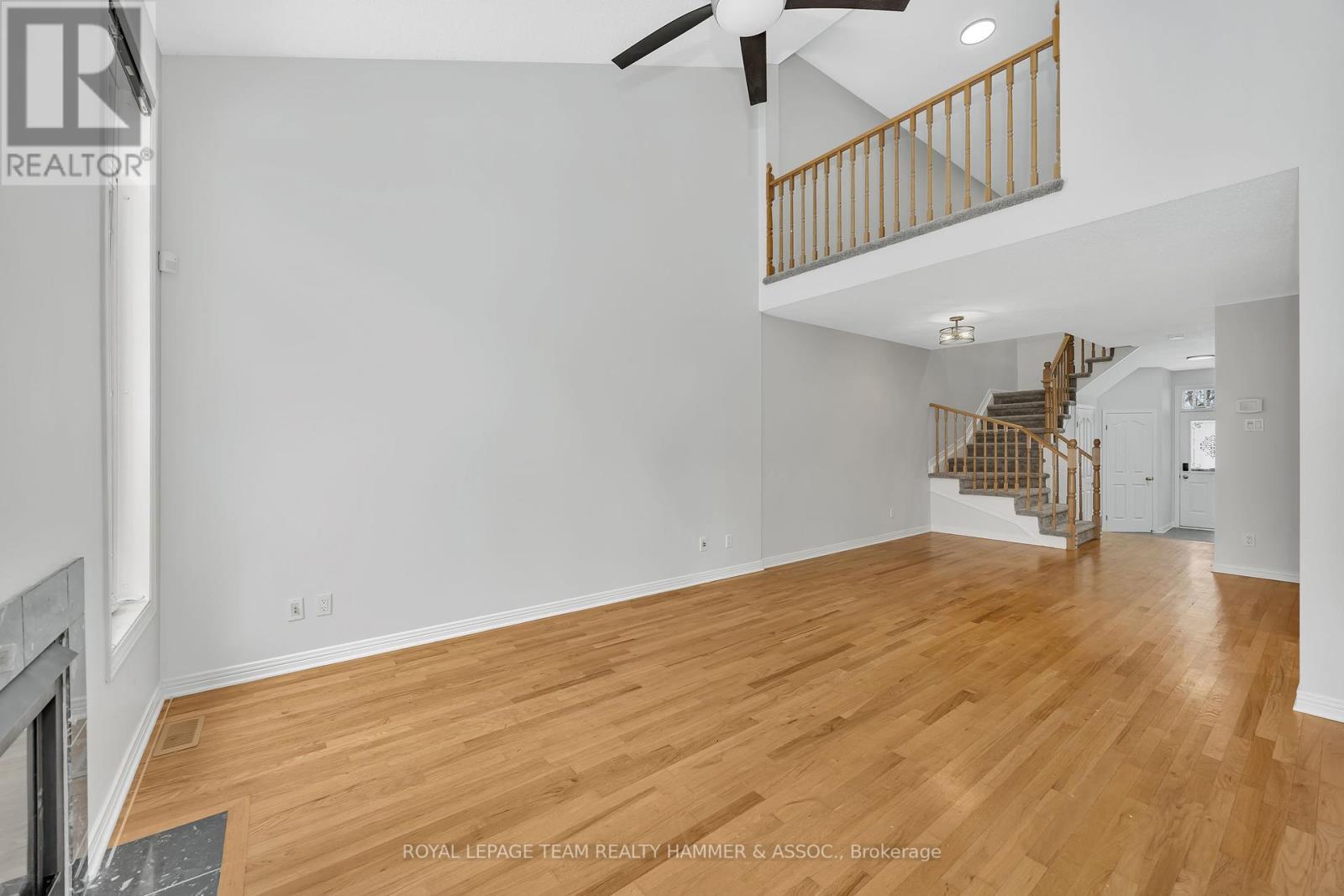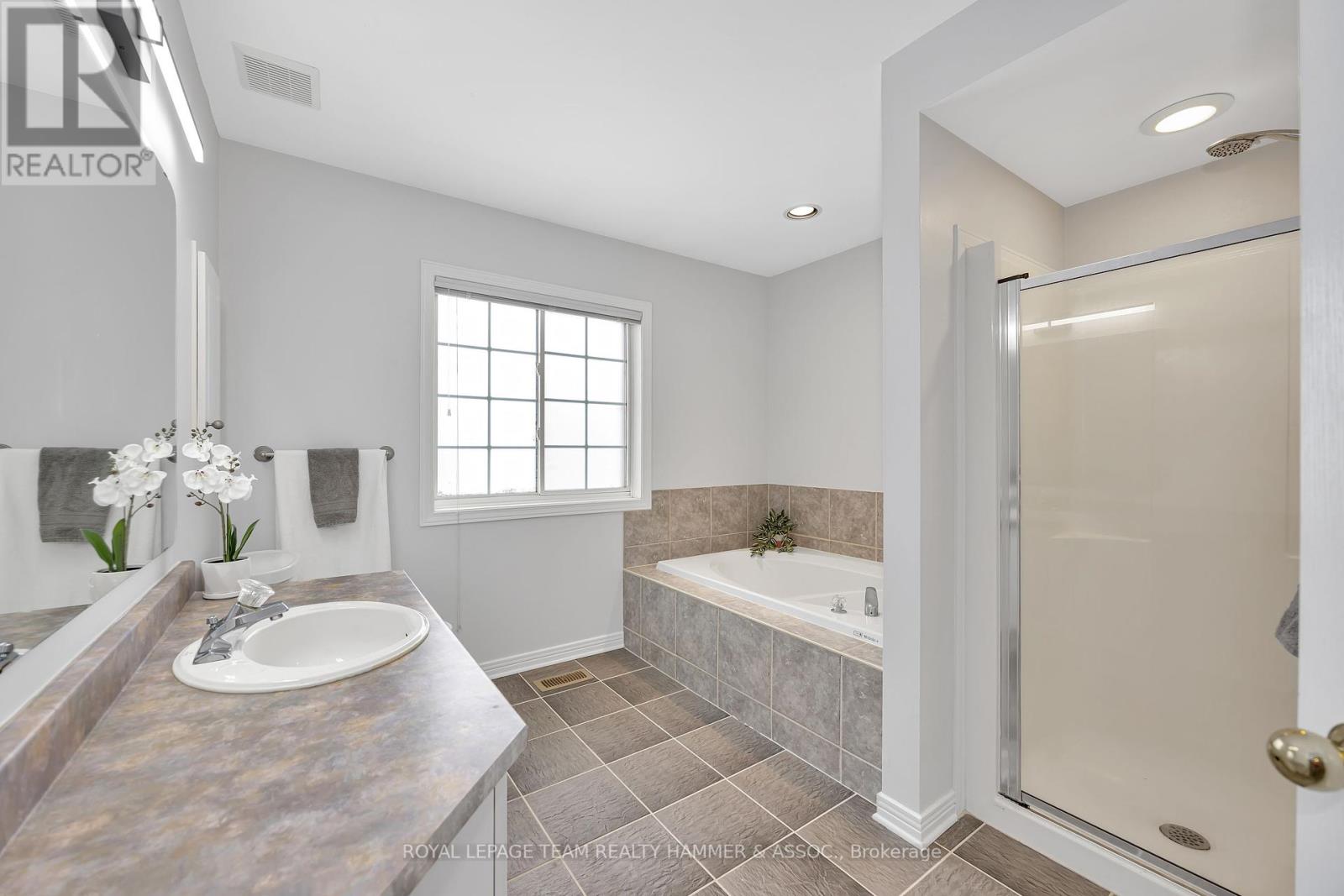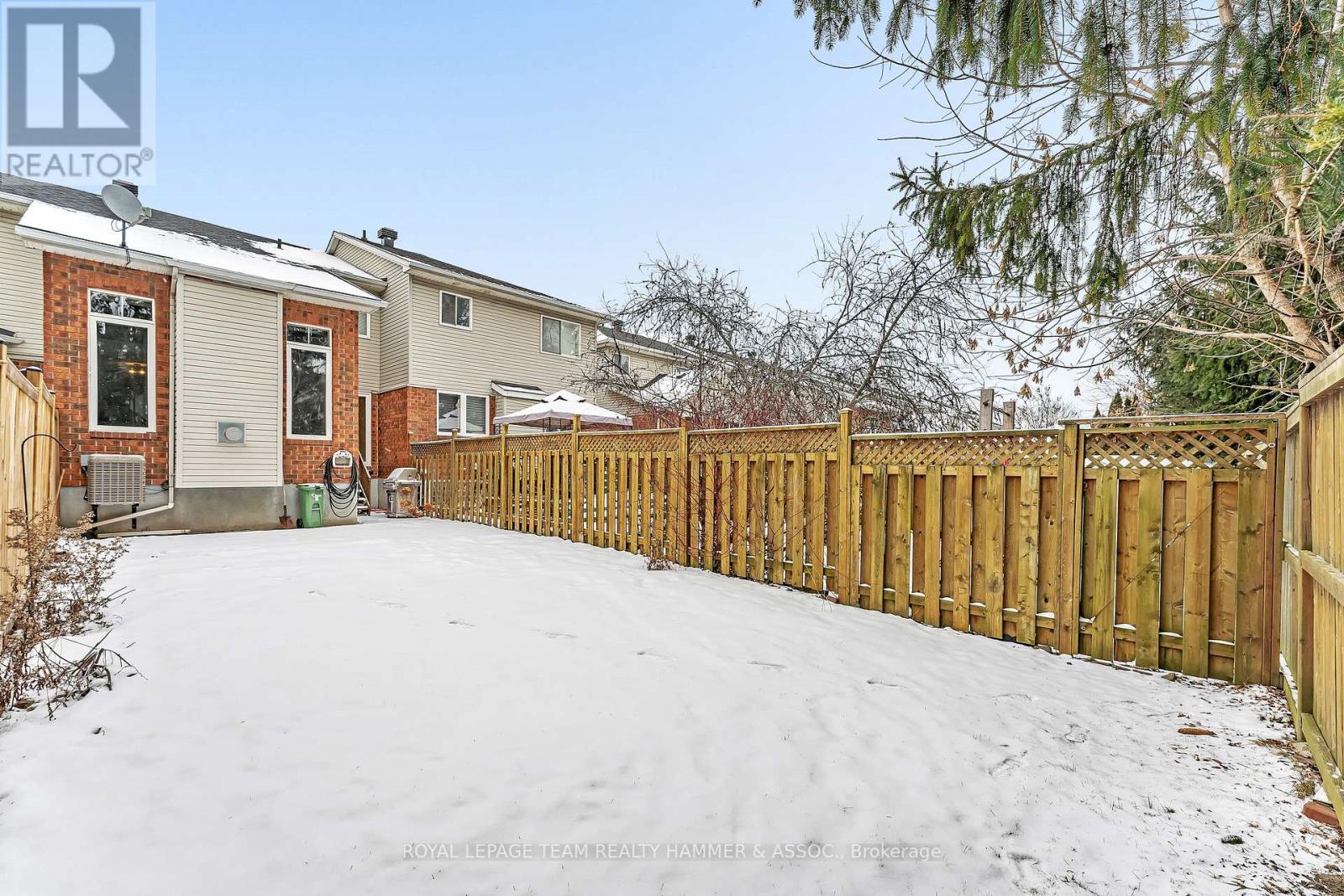2 卧室
2 浴室
壁炉
中央空调
风热取暖
$558,800
Welcome to this beautifully maintained 2-bedroom, 2-bathroom townhome with a loft, nestled in the desirable Riverside South. Perfectly designed for modern living, this home boasts a blend of comfort, style, and practicality. Step inside to a welcoming tiled foyer that seamlessly transitions into the freshly painted, open-concept main level. Hardwood floors extend through the dining and living areas, creating a warm and inviting space. The eat-in kitchen showcases oak cabinetry, a stylish tiled backsplash, durable tiled flooring, and a gas range. Modern light fixtures and expansive windows bathe the main floor in natural light. The bright, airy living room is enhanced by a soaring vaulted ceiling and a cozy gas fireplace perfect for unwinding after a busy day. Upstairs, newer carpeting spans the second level, adding comfort and warmth. The spacious primary bedroom features a walk-in closet, providing ample storage. The thoughtfully designed main bathroom invites relaxation with its soothing soaker tub, separate shower, and a generous vanity - perfect for creating a spa-like retreat! The versatile loft space provides additional room for an office, play area, or whatever suits your lifestyle. The fully finished basement extends the living space, providing excellent potential for a home theater, gym, or recreation area. Step outside to the fully fenced backyard where you'll enjoy the privacy of no rear neighbours and an extra deep lot providing ample space for outdoor activities and relaxation. Conveniently located near schools, parks, shopping, and all that Riverside South has to offer. This home is also just a stone's throw from Vimy Bridge, providing easy access to Barrhaven's amenities. Come and see what 558 Wild Shore Crescent has to offer and book a showing today! **** EXTRAS **** Year Built - 2001 (id:44758)
房源概要
|
MLS® Number
|
X11915065 |
|
房源类型
|
民宅 |
|
社区名字
|
2602 - Riverside South/Gloucester Glen |
|
总车位
|
2 |
详 情
|
浴室
|
2 |
|
地上卧房
|
2 |
|
总卧房
|
2 |
|
公寓设施
|
Fireplace(s) |
|
赠送家电包括
|
Water Heater, Garage Door Opener Remote(s), 洗碗机, 烘干机, Hood 电扇, 冰箱, 炉子, 洗衣机 |
|
地下室进展
|
已装修 |
|
地下室类型
|
全完工 |
|
施工种类
|
附加的 |
|
空调
|
中央空调 |
|
外墙
|
砖, 乙烯基壁板 |
|
壁炉
|
有 |
|
Fireplace Total
|
1 |
|
地基类型
|
混凝土浇筑 |
|
客人卫生间(不包含洗浴)
|
1 |
|
供暖方式
|
天然气 |
|
供暖类型
|
压力热风 |
|
储存空间
|
2 |
|
类型
|
联排别墅 |
|
设备间
|
市政供水 |
车 位
土地
|
英亩数
|
无 |
|
污水道
|
Sanitary Sewer |
|
土地深度
|
121 Ft ,3 In |
|
土地宽度
|
19 Ft ,11 In |
|
不规则大小
|
19.99 X 121.26 Ft |
房 间
| 楼 层 |
类 型 |
长 度 |
宽 度 |
面 积 |
|
二楼 |
主卧 |
1.374 m |
1.508 m |
1.374 m x 1.508 m |
|
二楼 |
卧室 |
2.618 m |
3.102 m |
2.618 m x 3.102 m |
|
二楼 |
浴室 |
2.732 m |
3.076 m |
2.732 m x 3.076 m |
|
二楼 |
Loft |
3.167 m |
2.518 m |
3.167 m x 2.518 m |
|
Lower Level |
娱乐,游戏房 |
7.2 m |
3.568 m |
7.2 m x 3.568 m |
|
一楼 |
厨房 |
3.02 m |
3.069 m |
3.02 m x 3.069 m |
|
一楼 |
Eating Area |
2.124 m |
2.409 m |
2.124 m x 2.409 m |
|
一楼 |
餐厅 |
3.343 m |
3.28 m |
3.343 m x 3.28 m |
|
一楼 |
客厅 |
4.103 m |
3.759 m |
4.103 m x 3.759 m |
|
一楼 |
浴室 |
1.374 m |
1.508 m |
1.374 m x 1.508 m |
https://www.realtor.ca/real-estate/27783143/558-wild-shore-crescent-ottawa-2602-riverside-southgloucester-glen


































