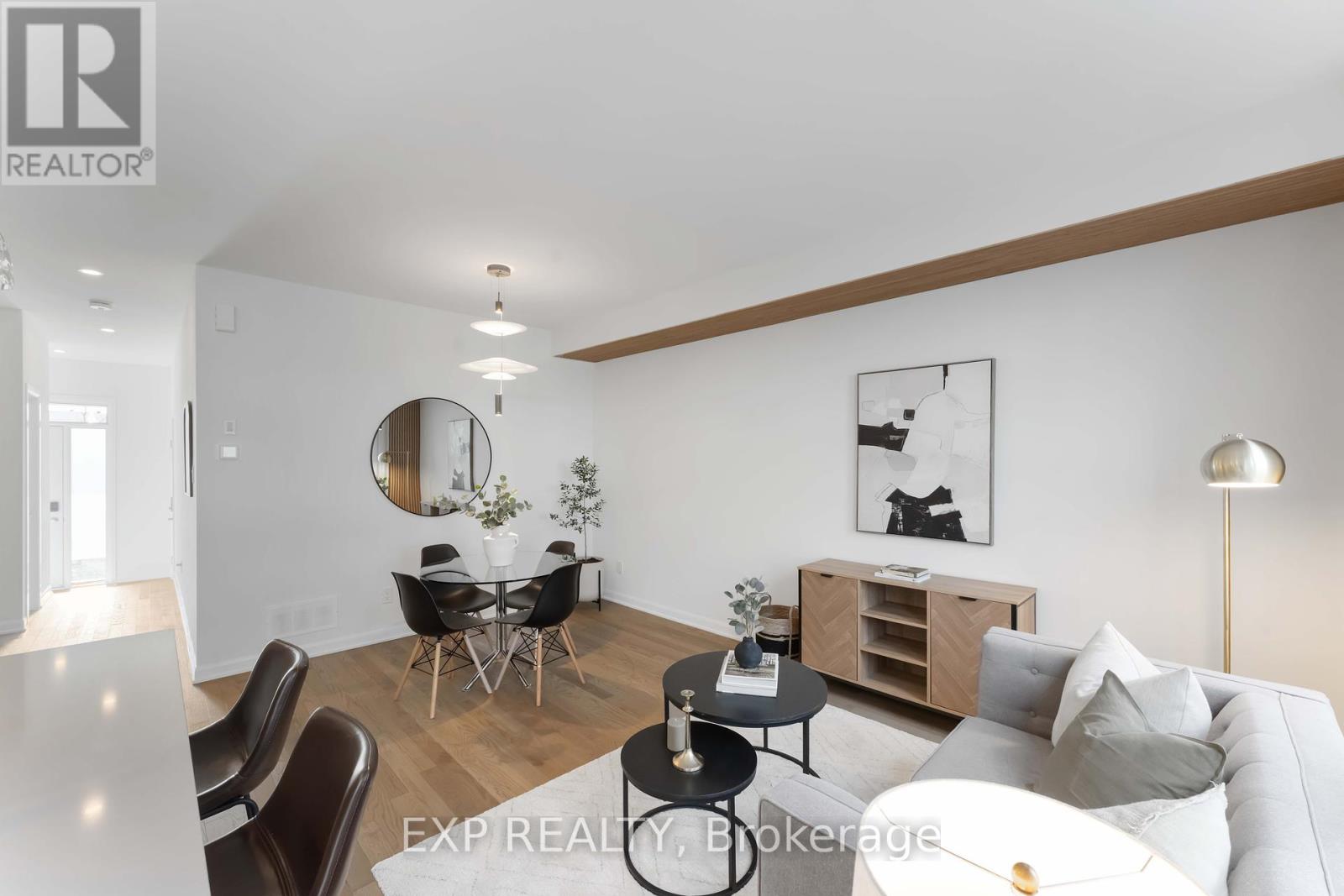559 Aglish Mews Ottawa, Ontario K2J 6Y2

$649,900
Welcome to this immaculate move-in-ready 3 bedroom 2.5 bath townhouse. This highly desirable Minto Citrus model comes with a newly fenced yard, no front neighbors and driveway parking for two cars. This home comes with first and second floor hardwood and beautiful hardwood stairs. A contemporary kitchen with quartz countertops and built in water purifier compliment this home. All stainless steel appliances coupled with a breakfast bar give a cozy yet modern feel. The bright living room and bedrooms are filled with natural light. The master bedroom boasts an upgraded ensuite and large walk in closet. The fully finished basement is a perfect space to relax. This townhome has all the upgrades to the kitchen, bathrooms, flooring, stairs and is absolutely stunning. It is not an average townhome and it is a must see. (id:44758)
Open House
此属性有开放式房屋!
2:00 pm
结束于:4:00 pm
2:00 pm
结束于:4:00 pm
房源概要
| MLS® Number | X12040693 |
| 房源类型 | 民宅 |
| 社区名字 | 7711 - Barrhaven - Half Moon Bay |
| 特征 | Flat Site, 无地毯 |
| 总车位 | 3 |
详 情
| 浴室 | 3 |
| 地上卧房 | 3 |
| 总卧房 | 3 |
| Age | 0 To 5 Years |
| 赠送家电包括 | Garage Door Opener Remote(s), Water Heater - Tankless, Water Meter, 洗碗机, 烘干机, Garage Door Opener, 炉子, 洗衣机, Water Purifier, 冰箱 |
| 地下室进展 | 已装修 |
| 地下室类型 | 全完工 |
| 施工种类 | 附加的 |
| 空调 | 中央空调 |
| 外墙 | 砖 Facing, 石 |
| 壁炉 | 有 |
| 地基类型 | 混凝土浇筑 |
| 客人卫生间(不包含洗浴) | 1 |
| 供暖方式 | 天然气 |
| 供暖类型 | 压力热风 |
| 储存空间 | 2 |
| 类型 | 联排别墅 |
| 设备间 | 市政供水 |
车 位
| Garage |
土地
| 英亩数 | 无 |
| 围栏类型 | Fenced Yard |
| Landscape Features | Landscaped |
| 污水道 | Sanitary Sewer |
| 土地深度 | 91 Ft ,11 In |
| 土地宽度 | 20 Ft ,4 In |
| 不规则大小 | 20.34 X 91.96 Ft |
| 规划描述 | R3yy[2527] |
房 间
| 楼 层 | 类 型 | 长 度 | 宽 度 | 面 积 |
|---|---|---|---|---|
| 二楼 | 主卧 | 3.2 m | 3.47 m | 3.2 m x 3.47 m |
| 二楼 | 卧室 | 3.04 m | 2.62 m | 3.04 m x 2.62 m |
| 二楼 | 第二卧房 | 3.61 m | 2.74 m | 3.61 m x 2.74 m |
| 地下室 | 家庭房 | 3.65 m | 4.69 m | 3.65 m x 4.69 m |
| 一楼 | 餐厅 | 3.35 m | 2.5 m | 3.35 m x 2.5 m |
| 一楼 | 厨房 | 2.48 m | 3.4 m | 2.48 m x 3.4 m |
| 一楼 | 客厅 | 3.35 m | 2.5 m | 3.35 m x 2.5 m |
设备间
| 有线电视 | 可用 |
| 污水道 | 已安装 |
https://www.realtor.ca/real-estate/28071410/559-aglish-mews-ottawa-7711-barrhaven-half-moon-bay






















