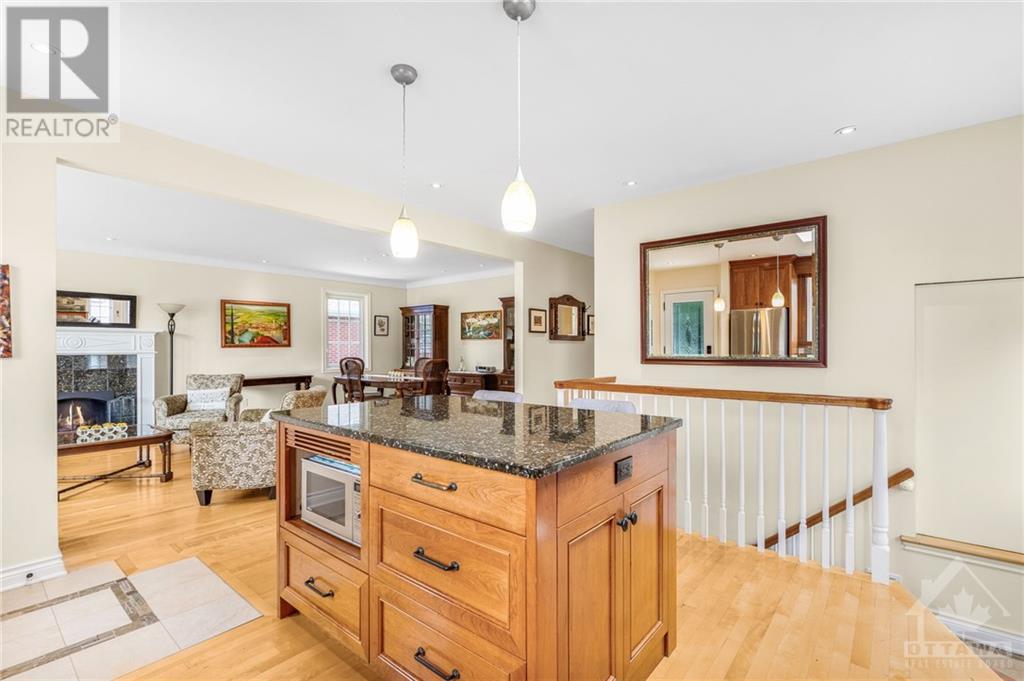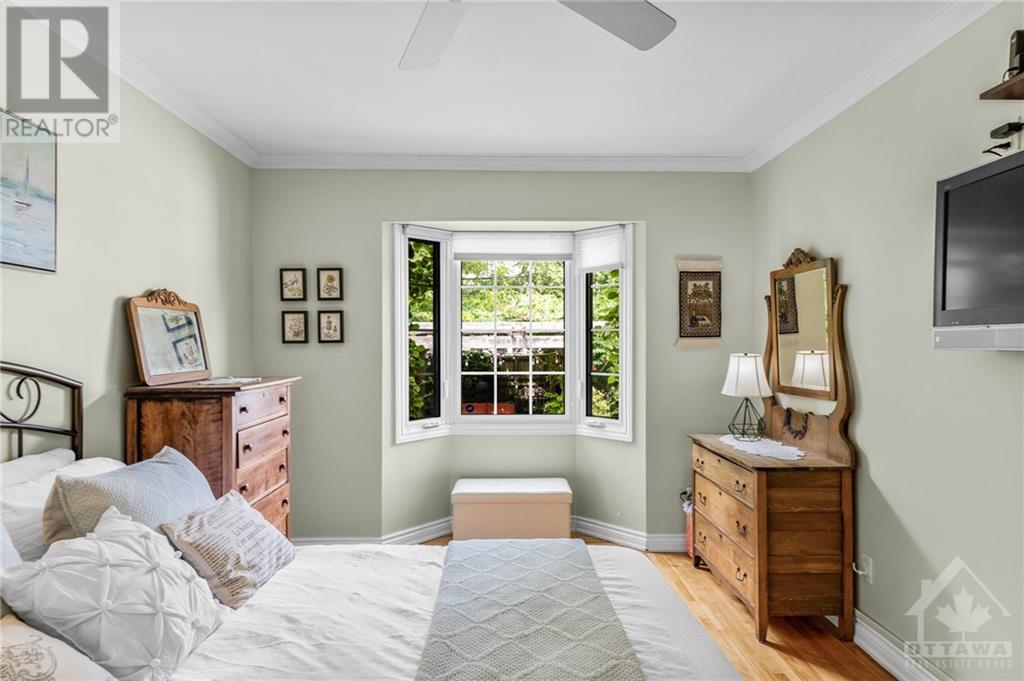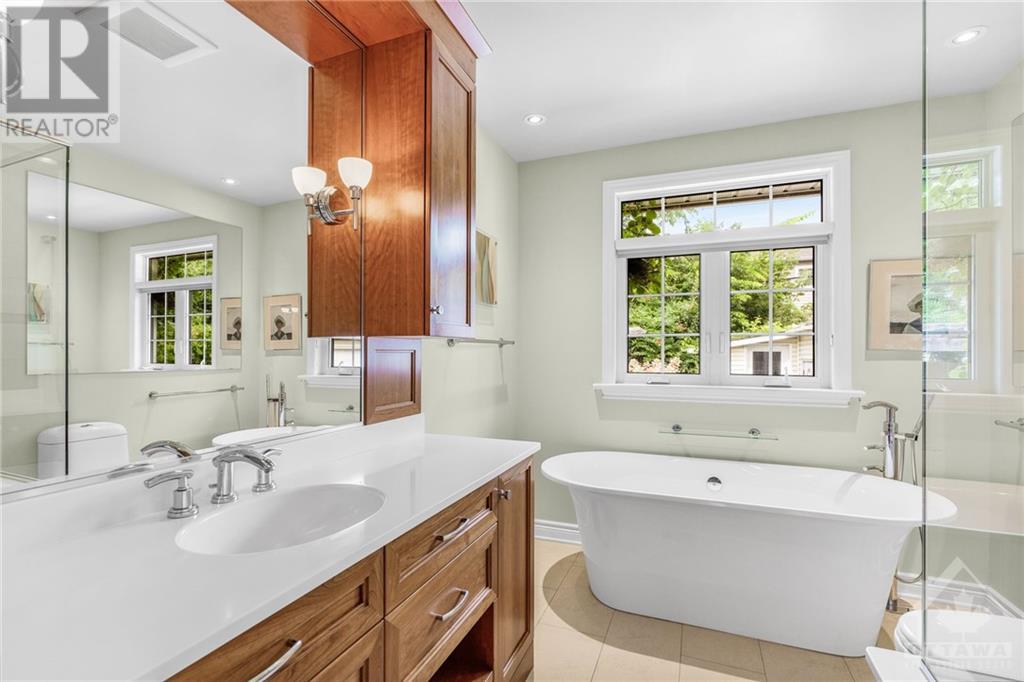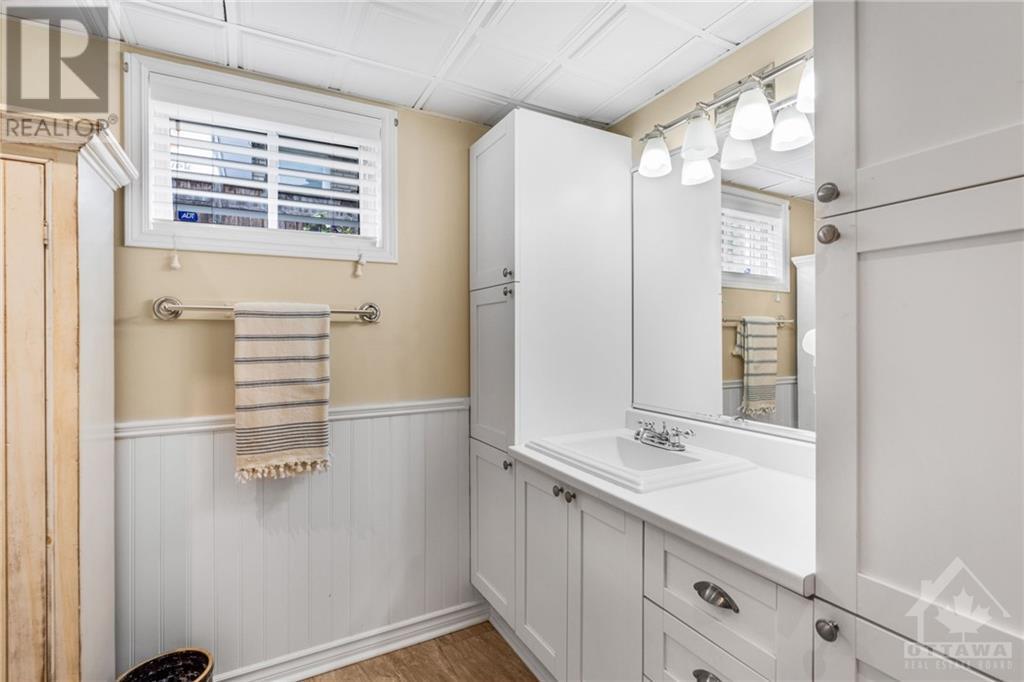3 卧室
2 浴室
平房
壁炉
中央空调
风热取暖
$839,000
Welcome to 559 Alesther Street; this modern 3 bedroom, 2 bathroom bungalow with an insulated double car garage on an oversize 52.43 ft X 112.26 ft lot is all about location. Walking distance from all amenities, public transport & hospitals. Main level featuring spacious open concept design with gleaming hardwood & ceramic flooring throughout; modern gourmet kitchen with custom cabinets made by Louis L’Artisan featuring an island breakfast bar with granite countertops overlooking the dining room & living room with natural gas fireplace; 3 good size bedroom; modern 4 pce main bathroom with heated floors. Fully finished lower level with huge family room with natural gas fire; fully renovated 3pce bathroom with heated floors; laundry area & lots of storage. Beautiful backyard professionally landscaped with rock slate patio & steps with a large pergola sitting area; convenient garden shed.Furnace(2018), A/C(2018), HWT(2018), Roof(2017), Roof Garage(2015), Asphalt & interlock driveway(2017). (id:44758)
房源概要
|
MLS® Number
|
1410320 |
|
房源类型
|
民宅 |
|
临近地区
|
Castle Heights |
|
附近的便利设施
|
Airport, 公共交通, Recreation Nearby, 购物 |
|
社区特征
|
Adult Oriented |
|
特征
|
Private Setting, 自动车库门 |
|
总车位
|
8 |
详 情
|
浴室
|
2 |
|
地上卧房
|
3 |
|
总卧房
|
3 |
|
赠送家电包括
|
冰箱, 洗碗机, 烘干机, Freezer, Hood 电扇, 洗衣机, Wine Fridge, Blinds |
|
建筑风格
|
平房 |
|
地下室进展
|
已装修 |
|
地下室类型
|
全完工 |
|
施工日期
|
1955 |
|
施工种类
|
独立屋 |
|
空调
|
中央空调 |
|
外墙
|
砖 |
|
壁炉
|
有 |
|
Fireplace Total
|
2 |
|
固定装置
|
Drapes/window Coverings |
|
Flooring Type
|
Hardwood, Ceramic |
|
地基类型
|
水泥 |
|
供暖方式
|
天然气 |
|
供暖类型
|
压力热风 |
|
储存空间
|
1 |
|
类型
|
独立屋 |
|
设备间
|
市政供水 |
车 位
土地
|
英亩数
|
无 |
|
土地便利设施
|
Airport, 公共交通, Recreation Nearby, 购物 |
|
污水道
|
城市污水处理系统 |
|
土地深度
|
112 Ft ,3 In |
|
土地宽度
|
52 Ft ,5 In |
|
不规则大小
|
52.43 Ft X 112.26 Ft |
|
规划描述
|
住宅 |
房 间
| 楼 层 |
类 型 |
长 度 |
宽 度 |
面 积 |
|
Lower Level |
三件套卫生间 |
|
|
Measurements not available |
|
Lower Level |
Storage |
|
|
Measurements not available |
|
Lower Level |
Family Room/fireplace |
|
|
Measurements not available |
|
Lower Level |
洗衣房 |
|
|
Measurements not available |
|
一楼 |
厨房 |
|
|
13’1” x 10’1” |
|
一楼 |
卧室 |
|
|
13’1” x 9’9” |
|
一楼 |
卧室 |
|
|
9’1” x 8’8” |
|
一楼 |
主卧 |
|
|
16’8” x 10’1” |
|
一楼 |
Living Room/fireplace |
|
|
13’3” x 13’1” |
|
一楼 |
餐厅 |
|
|
13’3” x 7’1” |
|
一楼 |
四件套浴室 |
|
|
Measurements not available |
设备间
https://www.realtor.ca/real-estate/27642606/559-alesther-street-ottawa-castle-heights


































