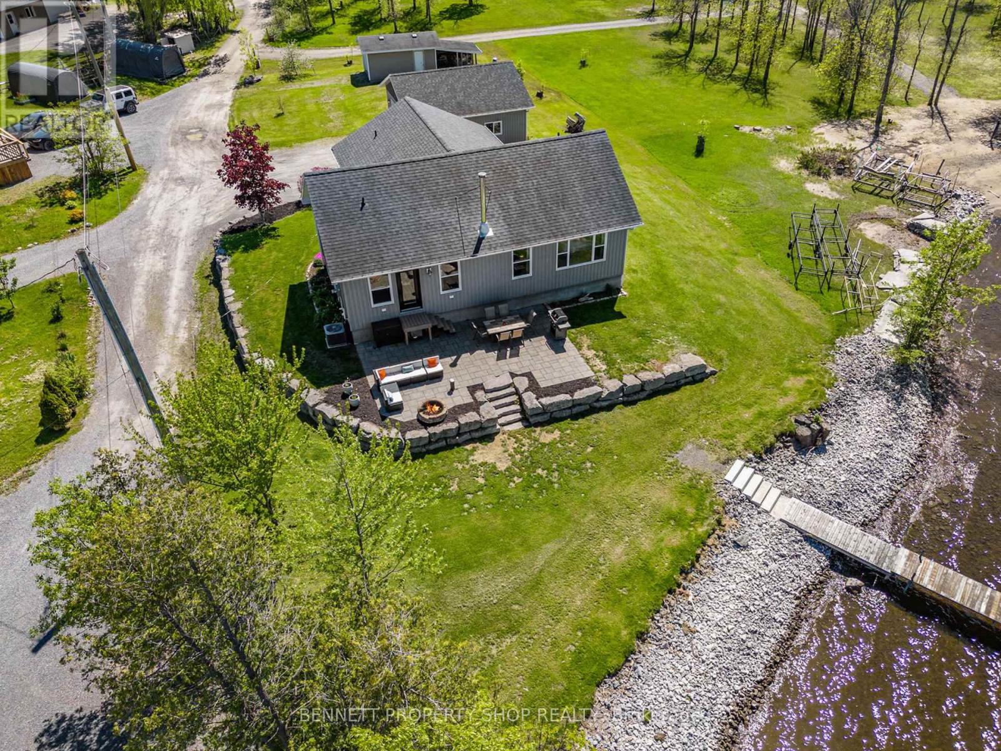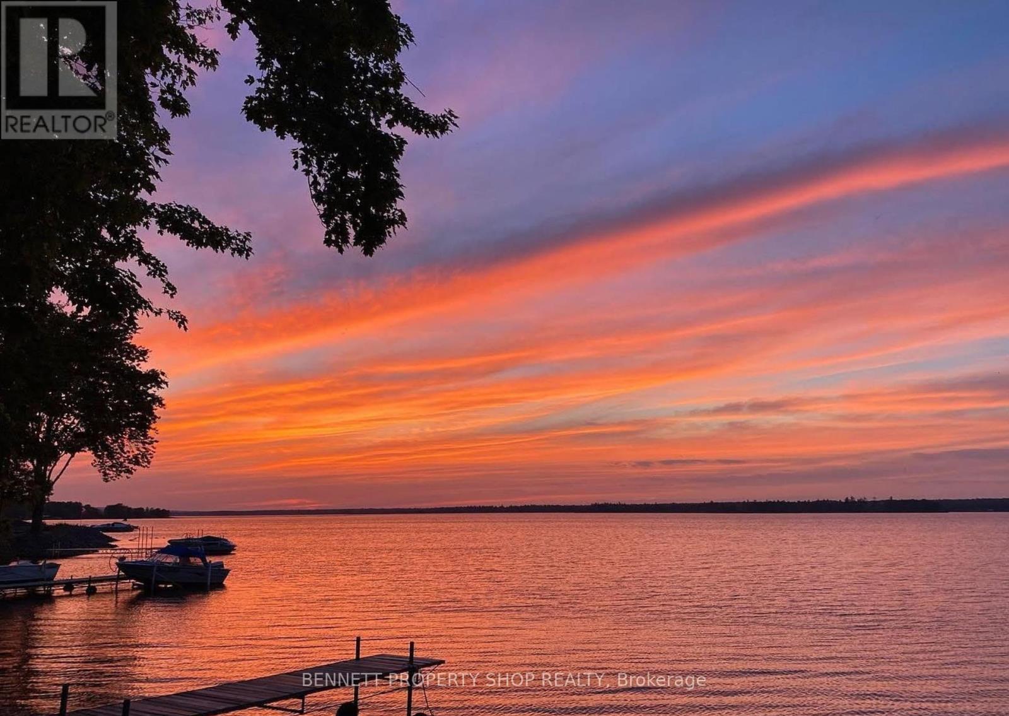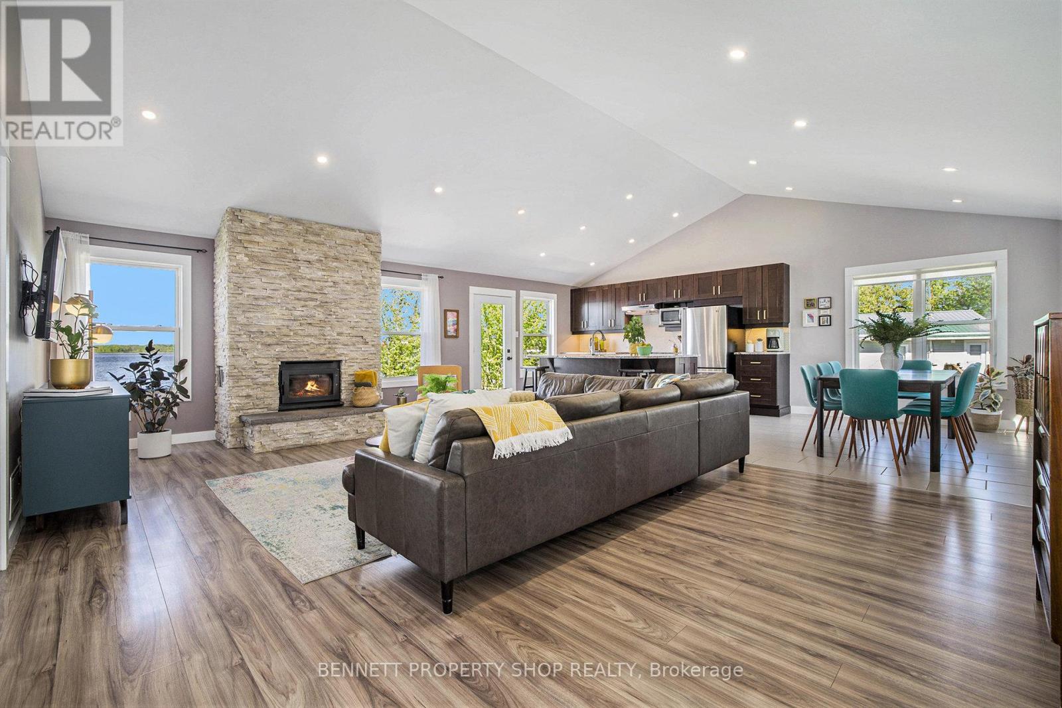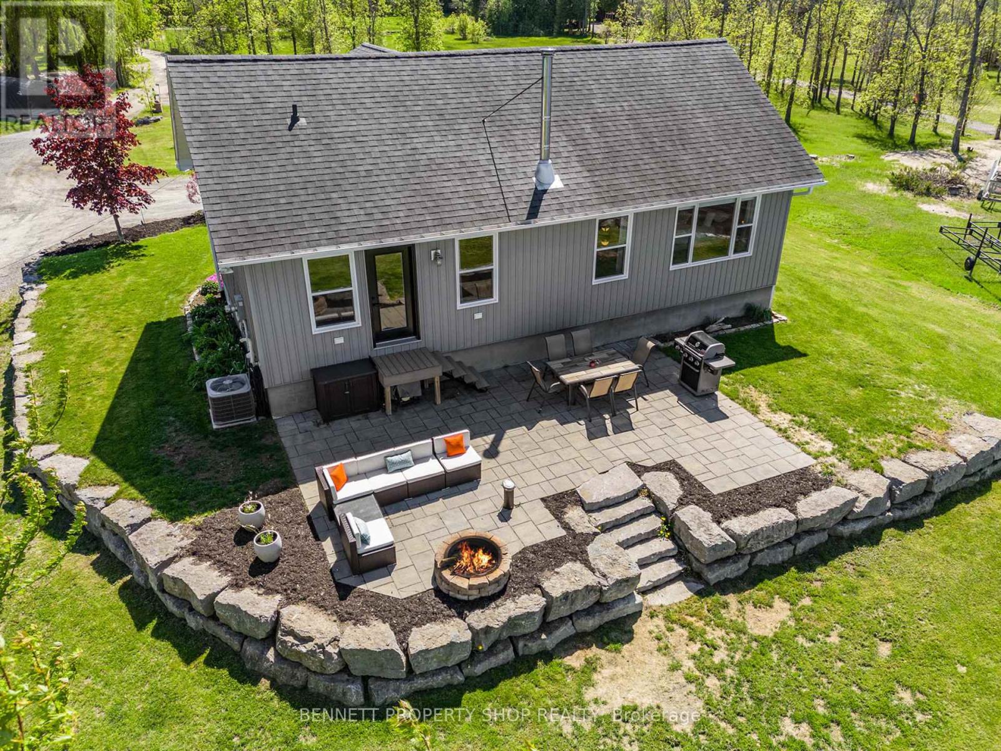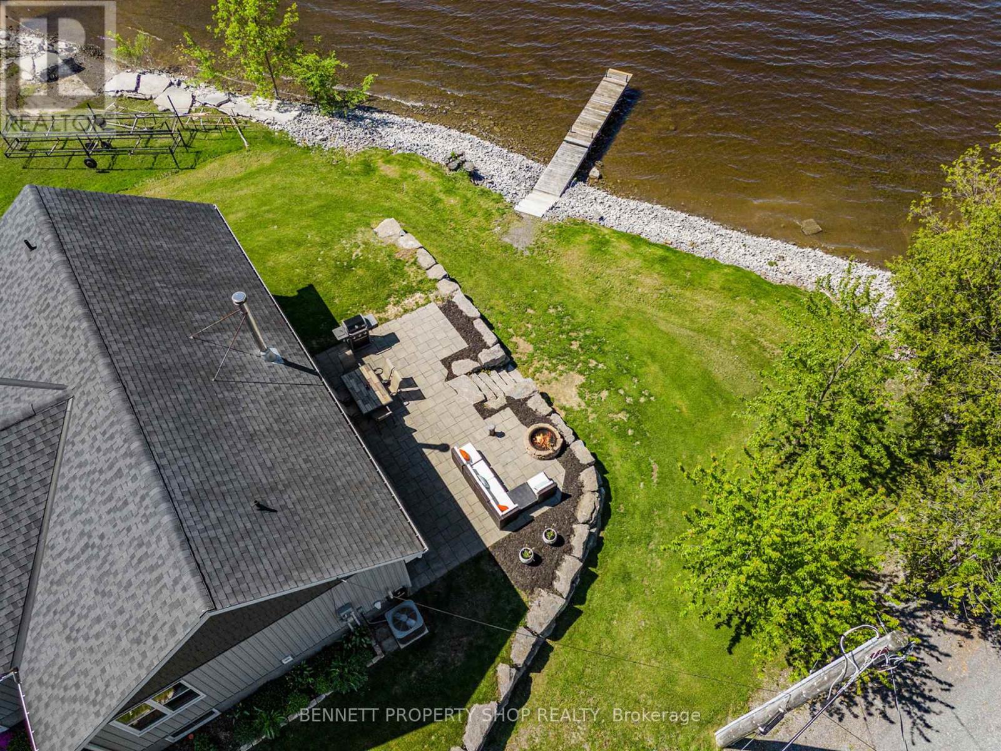4 卧室
2 浴室
1500 - 2000 sqft
平房
壁炉
中央空调
风热取暖
湖景区
Landscaped
$974,900
Luxurious Waterfront Bungalow on the Ottawa River. Every day begins and ends with a view at this stunning bungalow, set directly on the Ottawa River. Enjoy panoramic water views, private water access, and beautifully designed indoor-outdoor living spaces that offer the perfect blend of comfort and nature. The vaulted great room features soaring ceilings, expansive windows, and a cozy wood-burning insert - ideal gathering space year-round. The open-concept layout flows into the kitchen and dining areas, creating a welcoming atmosphere for entertaining or relaxing. Step outside to a spacious waterfront patio - your front-row seat to sunrise and sunset over the river. Whether it's morning coffee, evening wine, or weekend barbecues, the views are always spectacular. With a private dock and direct access to the water, enjoy swimming, boating, kayaking, or paddleboarding from your own backyard. A detached double garage offers space for vehicles, tools, and seasonal gear, plus a Tesla EV charger for modern convenience. Located just minutes from shops and amenities in Arnprior and Renfrew, this property is ideal as a year-round residence, four-season retreat, or turnkey getaway for family and friends. Don't miss this rare opportunity to own a beautifully maintained waterfront bungalow on one of Ontario's most scenic and sought-after rivers. (id:44758)
房源概要
|
MLS® Number
|
X12178034 |
|
房源类型
|
民宅 |
|
社区名字
|
544 - Horton Twp |
|
Easement
|
Flood Plain, Right Of Way |
|
设备类型
|
Propane Tank |
|
特征
|
Lane, 无地毯 |
|
总车位
|
6 |
|
租赁设备类型
|
Propane Tank |
|
结构
|
Patio(s), 棚, Dock |
|
View Type
|
View, River View, Direct Water View |
|
Water Front Name
|
Ottawa River |
|
湖景类型
|
湖景房 |
详 情
|
浴室
|
2 |
|
地上卧房
|
2 |
|
地下卧室
|
2 |
|
总卧房
|
4 |
|
Age
|
6 To 15 Years |
|
赠送家电包括
|
Garage Door Opener Remote(s), 洗碗机, 烘干机, Hood 电扇, 微波炉, 炉子, 洗衣机, 冰箱 |
|
建筑风格
|
平房 |
|
地下室类型
|
Full |
|
施工种类
|
独立屋 |
|
空调
|
中央空调 |
|
外墙
|
砖 Veneer, 乙烯基壁板 |
|
壁炉
|
有 |
|
Fireplace Total
|
1 |
|
壁炉类型
|
木头stove |
|
地基类型
|
Insulated 混凝土 Forms |
|
供暖方式
|
Propane |
|
供暖类型
|
压力热风 |
|
储存空间
|
1 |
|
内部尺寸
|
1500 - 2000 Sqft |
|
类型
|
独立屋 |
|
设备间
|
Drilled Well |
车 位
土地
|
入口类型
|
Year-round Access, Private Docking |
|
英亩数
|
无 |
|
Landscape Features
|
Landscaped |
|
污水道
|
Septic System |
|
土地深度
|
197 Ft |
|
土地宽度
|
77 Ft ,3 In |
|
不规则大小
|
77.3 X 197 Ft |
|
土壤类型
|
黏土, Sand |
|
地表水
|
River/stream |
房 间
| 楼 层 |
类 型 |
长 度 |
宽 度 |
面 积 |
|
Lower Level |
第三卧房 |
2.49 m |
3.94 m |
2.49 m x 3.94 m |
|
Lower Level |
Bedroom 4 |
3.55 m |
4.75 m |
3.55 m x 4.75 m |
|
Lower Level |
娱乐,游戏房 |
6.98 m |
7.56 m |
6.98 m x 7.56 m |
|
Lower Level |
Office |
2.22 m |
3.11 m |
2.22 m x 3.11 m |
|
Lower Level |
Exercise Room |
4.58 m |
3.26 m |
4.58 m x 3.26 m |
|
Lower Level |
设备间 |
4.58 m |
3.11 m |
4.58 m x 3.11 m |
|
Lower Level |
其它 |
3.69 m |
3.05 m |
3.69 m x 3.05 m |
|
一楼 |
门厅 |
2.14 m |
5.94 m |
2.14 m x 5.94 m |
|
一楼 |
浴室 |
2.5 m |
2.49 m |
2.5 m x 2.49 m |
|
一楼 |
洗衣房 |
2.5 m |
3.25 m |
2.5 m x 3.25 m |
|
一楼 |
客厅 |
5.01 m |
6.93 m |
5.01 m x 6.93 m |
|
一楼 |
餐厅 |
3.07 m |
2.65 m |
3.07 m x 2.65 m |
|
一楼 |
厨房 |
3.07 m |
4.28 m |
3.07 m x 4.28 m |
|
一楼 |
主卧 |
4.01 m |
4.15 m |
4.01 m x 4.15 m |
|
一楼 |
浴室 |
2.41 m |
2.68 m |
2.41 m x 2.68 m |
|
一楼 |
第二卧房 |
2.51 m |
5.84 m |
2.51 m x 5.84 m |
设备间
https://www.realtor.ca/real-estate/28377087/559-cardinal-lane-horton-544-horton-twp




