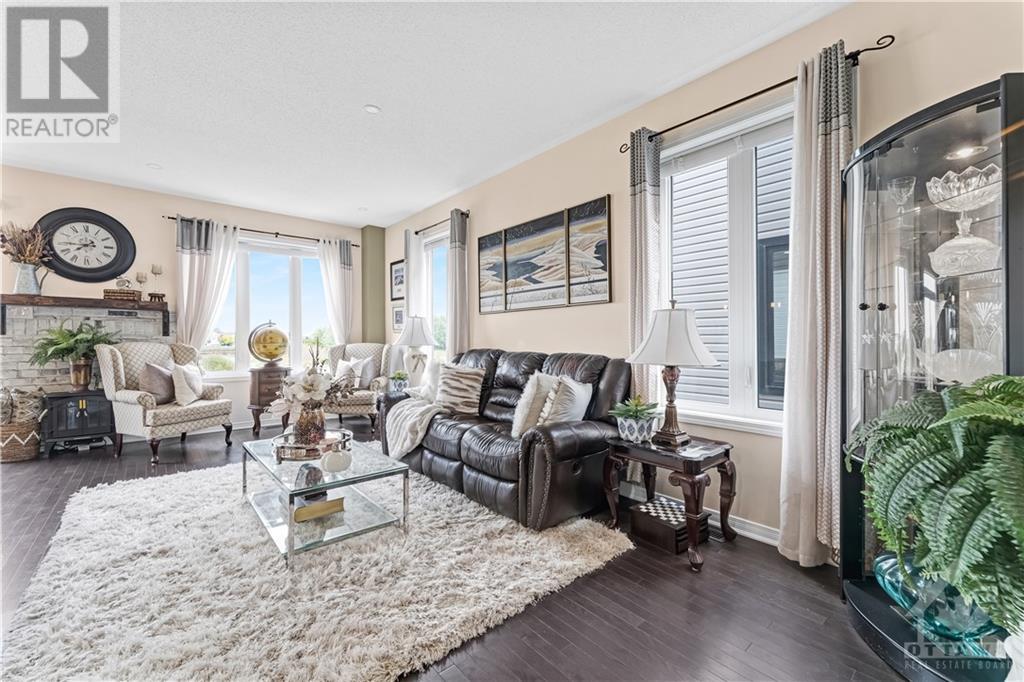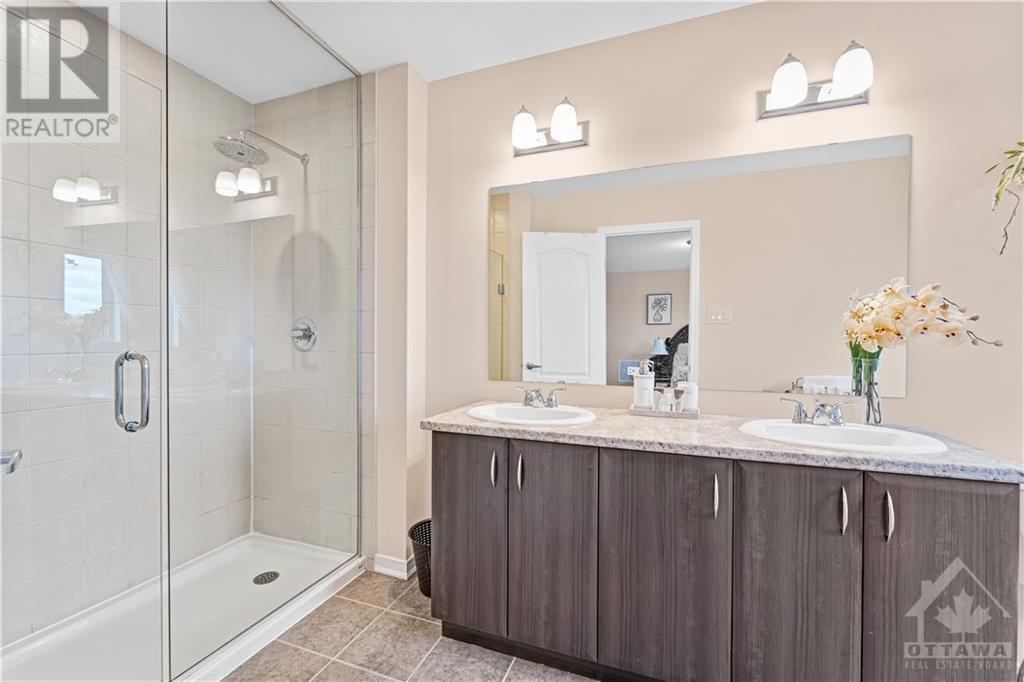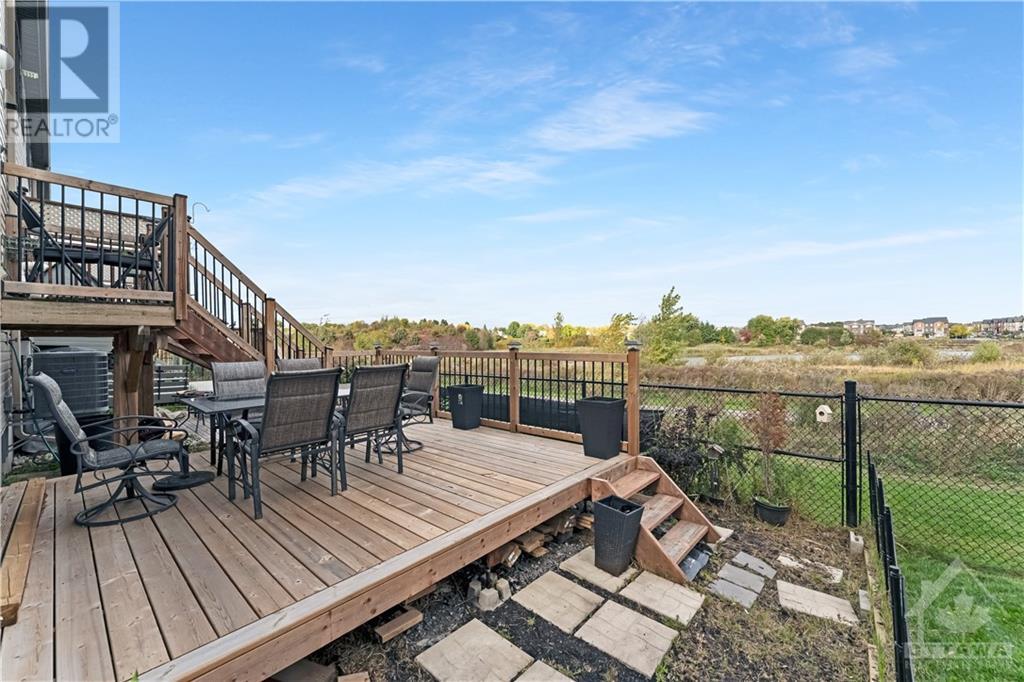559 Radiant Private Kanata, Ontario K2M 0M7

$675,000管理费,Common Area Maintenance, Other, See Remarks, Parcel of Tied Land
$61 每月
管理费,Common Area Maintenance, Other, See Remarks, Parcel of Tied Land
$61 每月PRICE REDUCED! Welcome to this exquisite END-UNIT townhome with NO REAR NEIGHBOURS and amazing views of the pond and walk path located in the exclusive neighbourhood of Bridlewood. This home features soaring 9-foot ceilings and expansive windows. The open-concept living space is complete with upgraded hardwood floors, a contemporary kitchen boasting stainless steel appliances, an eat-at island, and ample cabinetry for all your storage needs. The primary bedroom serves as a private retreat, offering a generous walk-in closet and an opulent ensuite equipped with double sinks, a glass-enclosed shower, and a luxurious soaker tub. The finished lower level adds valuable extra living space, a dedicated laundry room, and plumbing rough-in for a potential fourth bathroom. Step outside to the expansive, fenced backyard overlooking the pond. Experience the charm of family-friendly living, conveniently located near parks, trails, and all of Kanata’s amenities. (id:44758)
房源概要
| MLS® Number | 1416233 |
| 房源类型 | 民宅 |
| 临近地区 | Bridlewood |
| 附近的便利设施 | 公共交通, Recreation Nearby, 购物 |
| 社区特征 | Family Oriented |
| 特征 | Private Setting |
| 总车位 | 2 |
| 结构 | Deck |
详 情
| 浴室 | 3 |
| 地上卧房 | 3 |
| 总卧房 | 3 |
| 赠送家电包括 | 冰箱, 洗碗机, 烘干机, Hood 电扇, 炉子, 洗衣机, Blinds |
| 地下室进展 | 已装修 |
| 地下室类型 | 全完工 |
| 施工日期 | 2017 |
| 空调 | 中央空调 |
| 外墙 | 砖, Siding |
| Flooring Type | Wall-to-wall Carpet, Hardwood, Tile |
| 地基类型 | 混凝土浇筑 |
| 客人卫生间(不包含洗浴) | 1 |
| 供暖方式 | 天然气 |
| 供暖类型 | 压力热风 |
| 储存空间 | 2 |
| 类型 | 联排别墅 |
| 设备间 | 市政供水 |
车 位
| 附加车库 | |
| Surfaced |
土地
| 英亩数 | 无 |
| 围栏类型 | Fenced Yard |
| 土地便利设施 | 公共交通, Recreation Nearby, 购物 |
| 污水道 | 城市污水处理系统 |
| 土地深度 | 87 Ft ,1 In |
| 土地宽度 | 26 Ft ,11 In |
| 不规则大小 | 26.91 Ft X 87.05 Ft |
| 规划描述 | 住宅 |
房 间
| 楼 层 | 类 型 | 长 度 | 宽 度 | 面 积 |
|---|---|---|---|---|
| 二楼 | 主卧 | 15’0” x 14’0” | ||
| 二楼 | 5pc Ensuite Bath | 15’4” x 5’4” | ||
| 二楼 | 其它 | 9’9” x 5’3” | ||
| 二楼 | 卧室 | 10’4” x 9’2” | ||
| 二楼 | 卧室 | 11’0” x 10’2” | ||
| 二楼 | 完整的浴室 | 9’9” x 5’3” | ||
| Lower Level | 娱乐室 | 28’4” x 11’9” | ||
| 一楼 | 门厅 | 7’11” x 7’8” | ||
| 一楼 | Partial Bathroom | 6’0” x 4’10” | ||
| 一楼 | 客厅 | 21’0” x 12’4” | ||
| 一楼 | 厨房 | 8’6” x 8’0” | ||
| 一楼 | Eating Area | 11’11” x 8’2” |
https://www.realtor.ca/real-estate/27535246/559-radiant-private-kanata-bridlewood

































