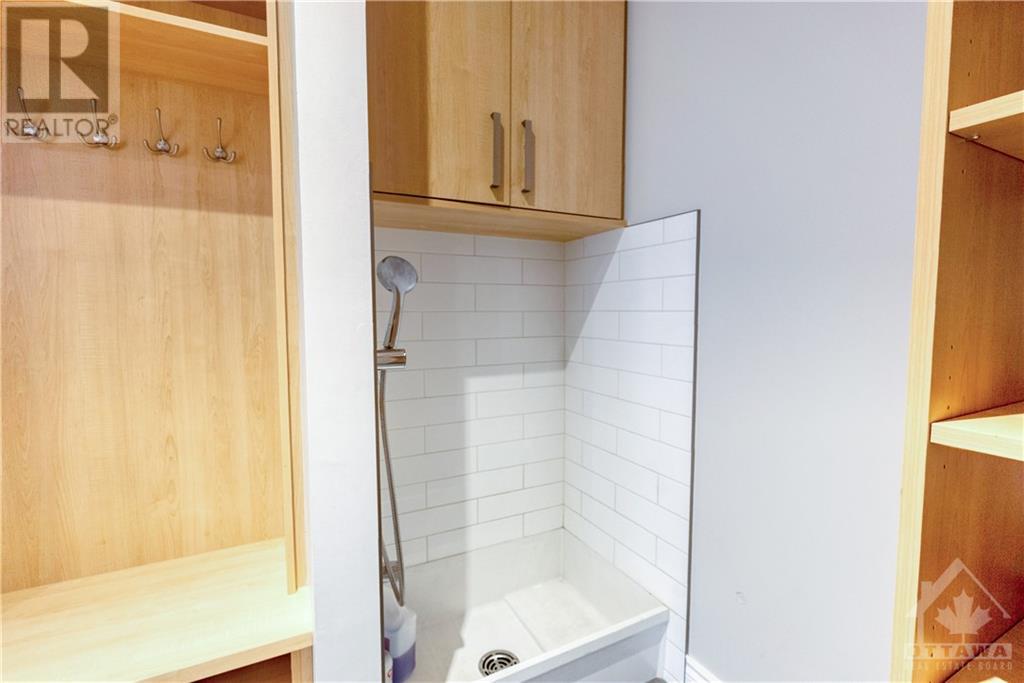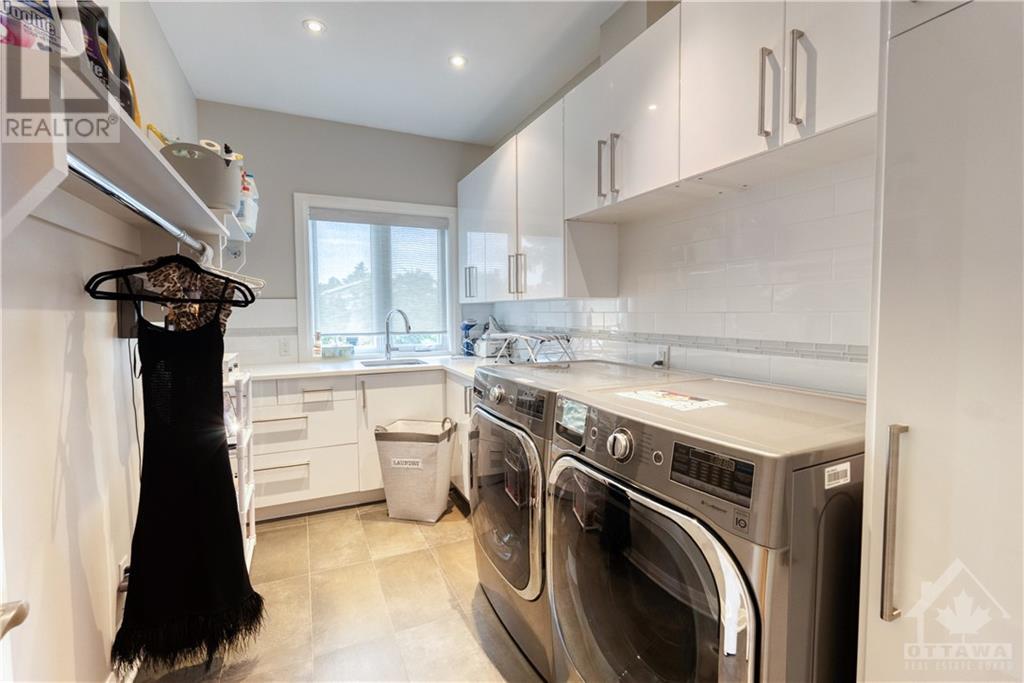5 卧室
5 浴室
壁炉
Inground Pool
中央空调
风热取暖
Land / Yard Lined With Hedges, Underground Sprinkler
$1,650,000
Spectacular 4 + bedroom family home with a 2 storey addition situated on a professionally landscaped and mature 94' x 105' lot on a child friendly street in desirable Craig Henry, steps away from an amazing sports park with tennis courts, soccer fields and more! This renovated and move in ready home features large principal rooms, a main floor den/office, a 32' x 11' Great Room, a butler's pantry, two 5 piece ensuite bathrooms, a 12' x 7' second level laundry room, a large mud room with a dog wash, a versatile and fully finished lower level complete with a exercise room, hardwood floors throughout both levels and so much more!!!! Entertain, relax and enjoy the private and picturesque backyard complete with a 18' x 36' inground pool (plus an outdoor shower), a DCS outdoor kitchen and fabulous space for entertaining. Nearby schools, shops and services. Day before notice required for all showings. 24 hour irrevocable on all offers. 90 days/TBA poss. Matchless! Meticulous! Memorable! (id:44758)
房源概要
|
MLS® Number
|
1407980 |
|
房源类型
|
民宅 |
|
临近地区
|
Craig Henry |
|
附近的便利设施
|
公共交通, Recreation Nearby, 购物 |
|
社区特征
|
Family Oriented |
|
特征
|
Private Setting, 阳台, 自动车库门 |
|
总车位
|
6 |
|
泳池类型
|
Inground Pool |
|
结构
|
Patio(s) |
详 情
|
浴室
|
5 |
|
地上卧房
|
4 |
|
地下卧室
|
1 |
|
总卧房
|
5 |
|
赠送家电包括
|
冰箱, 烤箱 - Built-in, Cooktop, 洗碗机, 烘干机, Freezer, 微波炉, 洗衣机, Wine Fridge, 报警系统 |
|
地下室进展
|
已装修 |
|
地下室类型
|
全完工 |
|
施工日期
|
1981 |
|
施工种类
|
独立屋 |
|
空调
|
中央空调 |
|
外墙
|
石, 灰泥 |
|
壁炉
|
有 |
|
Fireplace Total
|
2 |
|
Flooring Type
|
Hardwood, Other |
|
地基类型
|
混凝土浇筑 |
|
客人卫生间(不包含洗浴)
|
1 |
|
供暖方式
|
天然气 |
|
供暖类型
|
压力热风 |
|
储存空间
|
2 |
|
类型
|
独立屋 |
|
设备间
|
市政供水 |
车 位
|
附加车库
|
|
|
入内式车位
|
|
|
Interlocked
|
|
|
Oversize
|
|
土地
|
英亩数
|
无 |
|
围栏类型
|
Fenced Yard |
|
土地便利设施
|
公共交通, Recreation Nearby, 购物 |
|
Landscape Features
|
Land / Yard Lined With Hedges, Underground Sprinkler |
|
污水道
|
城市污水处理系统 |
|
土地深度
|
105 Ft ,1 In |
|
土地宽度
|
94 Ft ,4 In |
|
不规则大小
|
94.32 Ft X 105.05 Ft |
|
规划描述
|
住宅 |
房 间
| 楼 层 |
类 型 |
长 度 |
宽 度 |
面 积 |
|
二楼 |
主卧 |
|
|
15'4" x 16'5" |
|
二楼 |
5pc Ensuite Bath |
|
|
11'3" x 12'3" |
|
二楼 |
其它 |
|
|
13'10" x 9'1" |
|
二楼 |
洗衣房 |
|
|
7'0" x 12'3" |
|
二楼 |
卧室 |
|
|
12'1" x 13'8" |
|
二楼 |
四件套主卧浴室 |
|
|
Measurements not available |
|
二楼 |
卧室 |
|
|
12'1" x 10'4" |
|
二楼 |
卧室 |
|
|
10'3" x 13'4" |
|
二楼 |
5pc Bathroom |
|
|
Measurements not available |
|
Lower Level |
卧室 |
|
|
11'11" x 9'6" |
|
Lower Level |
三件套卫生间 |
|
|
Measurements not available |
|
Lower Level |
娱乐室 |
|
|
11'4" x 17'4" |
|
Lower Level |
Gym |
|
|
21'7" x 9'6" |
|
Lower Level |
Games Room |
|
|
18'7" x 20'8" |
|
Lower Level |
Storage |
|
|
Measurements not available |
|
Lower Level |
设备间 |
|
|
Measurements not available |
|
一楼 |
门厅 |
|
|
Measurements not available |
|
一楼 |
衣帽间 |
|
|
10'7" x 11'10" |
|
一楼 |
大型活动室 |
|
|
11'11" x 32'4" |
|
一楼 |
厨房 |
|
|
19'2" x 17'5" |
|
一楼 |
Eating Area |
|
|
Measurements not available |
|
一楼 |
Pantry |
|
|
Measurements not available |
|
一楼 |
餐厅 |
|
|
21'8" x 13'2" |
|
一楼 |
Mud Room |
|
|
6'11" x 10'9" |
|
一楼 |
两件套卫生间 |
|
|
Measurements not available |
https://www.realtor.ca/real-estate/27391252/56-aldridge-way-ottawa-craig-henry


































