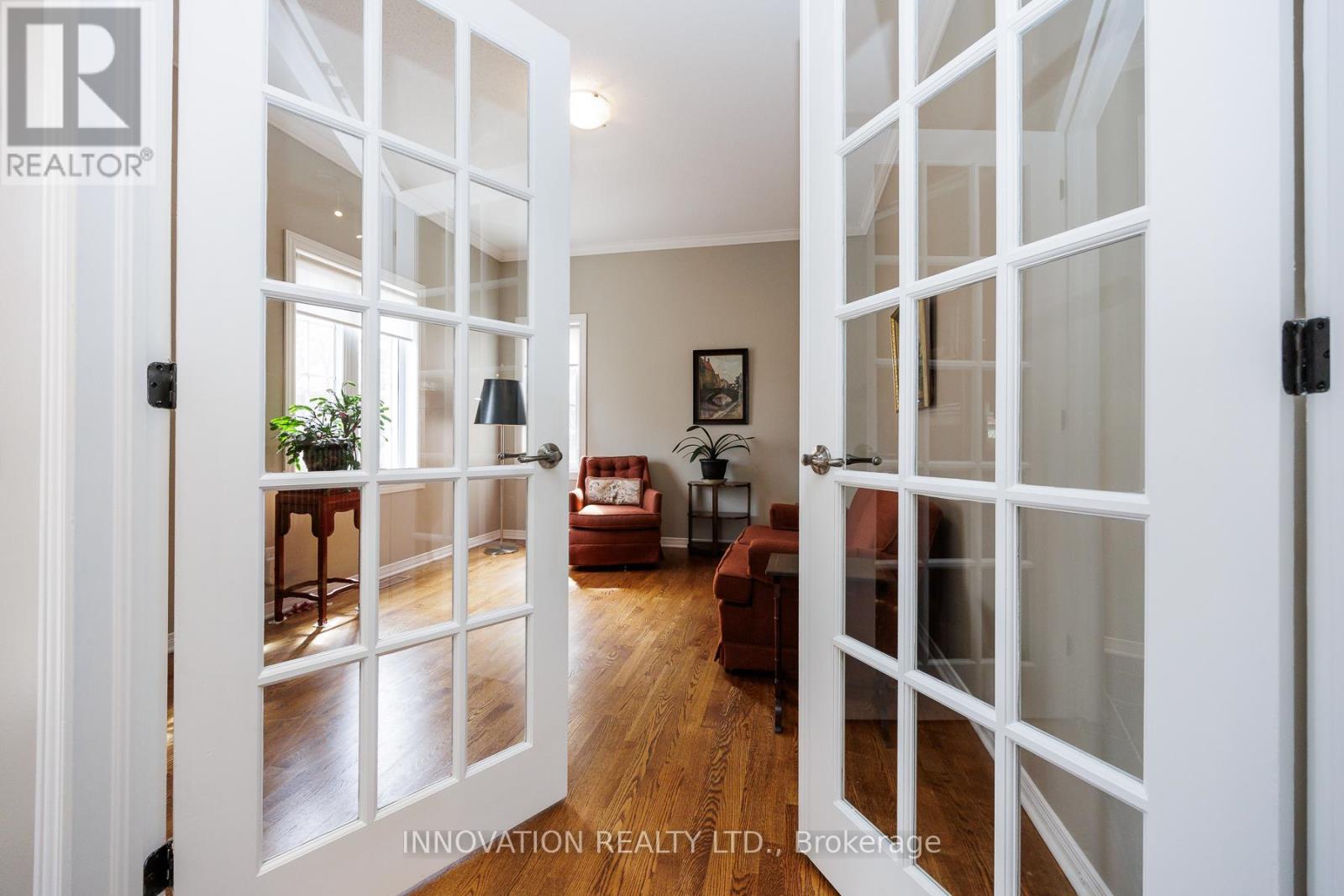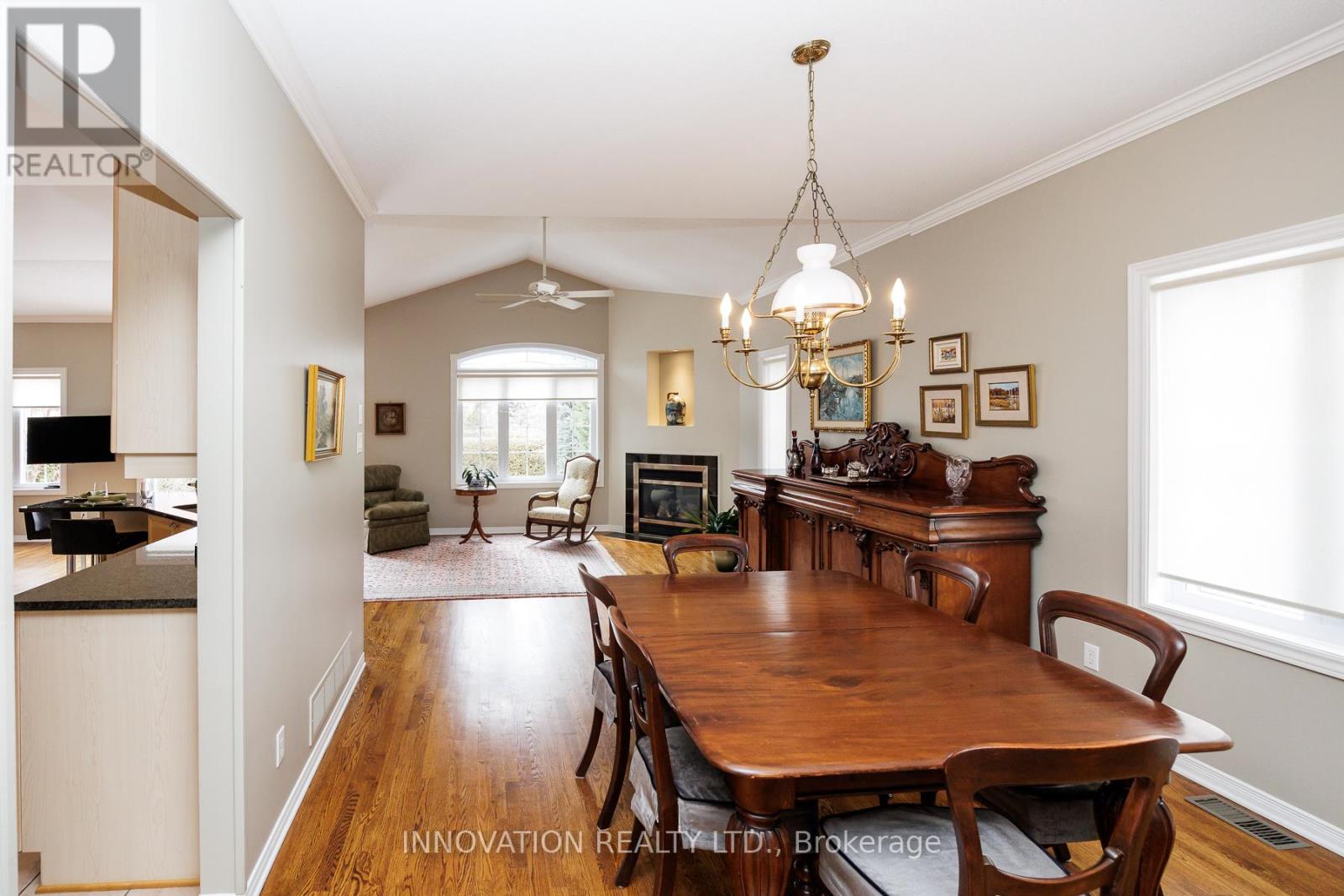3 卧室
3 浴室
1500 - 2000 sqft
平房
壁炉
Inground Pool
中央空调
风热取暖
Landscaped
$900,000管理费,Parcel of Tied Land
$290 每月
Your own resort! No mowing the lawn or plowing the driveway or walkway! It's all taken care of! Tweedsmuir on the Park is an enclave in the heart of Kanata Lakes offering adult lifestyle living & luxury. Access to clubhouse, inground pool, racquet courts(house is NOT in hearing distance!), winding trails & beautiful gardens all included. One of a kind opportunity to retire into your dream lifestyle! This home is the Balmoral model which offers over 1500 sq ft of living space on the main level. This 2 bed, 3 bath bungalow is situated not only in the most coveted adult-lifestyle community in Ottawa. Views of greenery & and nature from every window. Oversized driveway w 2 car garage & interlock walkway. Step into the spacious foyer & right away you will feel how absolutely lovely this home is! Off the foyer is a den/bdrm with French doors. Open concept living room, dining room & office area with hardwood flooring & natural gas fireplace. Sliding glass doors have been put in to maximize view of backyard & the forest beyond. A renovated kitchen offers granite counters, pot lighting & newer appliances. Lots of storage & counter space! The primary bedroom has hardwood flooring, spacious walk-in closet & a large 5 piece ensuite. Beautiful cross breezes!! Crown molding through every bit of this home, even the closet! A full bath & good sized laundry room with storage & inside entry to garage complete the upper level. The finished lower level has high ceilings, a large family room with high-grade laminate & electric fireplace (the perfect spot for a media room, games room or to let the grandchildren run wild),a large rec room currently used as a guest room & 2 piece bath. AN A+ LOCATION!! Just 4 steps down to your flat, private backyard with no one looking down at you.This is easily one of if not THE best location in the entire resort development! Visitor parking & greenspace at the front. Windows & patio door 2021! HWT 2019, roof 2015, furnace 2013. Flexible closing. Fees (id:44758)
房源概要
|
MLS® Number
|
X12044357 |
|
房源类型
|
民宅 |
|
社区名字
|
9007 - Kanata - Kanata Lakes/Heritage Hills |
|
附近的便利设施
|
公园 |
|
社区特征
|
社区活动中心 |
|
特征
|
树木繁茂的地区, Irregular Lot Size, Flat Site |
|
总车位
|
6 |
|
泳池类型
|
Inground Pool |
详 情
|
浴室
|
3 |
|
地上卧房
|
2 |
|
地下卧室
|
1 |
|
总卧房
|
3 |
|
Age
|
16 To 30 Years |
|
公寓设施
|
Fireplace(s) |
|
赠送家电包括
|
Garage Door Opener Remote(s), Water Heater, 洗碗机, 烘干机, Garage Door Opener, Hood 电扇, 炉子, 洗衣机, 冰箱 |
|
建筑风格
|
平房 |
|
地下室进展
|
已装修 |
|
地下室类型
|
全完工 |
|
施工种类
|
附加的 |
|
空调
|
中央空调 |
|
外墙
|
砖, 乙烯基壁板 |
|
Fire Protection
|
报警系统 |
|
壁炉
|
有 |
|
Fireplace Total
|
2 |
|
Flooring Type
|
Tile, Laminate, Hardwood |
|
地基类型
|
混凝土浇筑 |
|
客人卫生间(不包含洗浴)
|
1 |
|
供暖方式
|
天然气 |
|
供暖类型
|
压力热风 |
|
储存空间
|
1 |
|
内部尺寸
|
1500 - 2000 Sqft |
|
类型
|
联排别墅 |
|
设备间
|
市政供水 |
车 位
土地
|
英亩数
|
无 |
|
土地便利设施
|
公园 |
|
Landscape Features
|
Landscaped |
|
污水道
|
Sanitary Sewer |
|
土地深度
|
138 Ft |
|
土地宽度
|
21 Ft ,1 In |
|
不规则大小
|
21.1 X 138 Ft ; Irregular Shape |
|
规划描述
|
住宅 |
房 间
| 楼 层 |
类 型 |
长 度 |
宽 度 |
面 积 |
|
Lower Level |
家庭房 |
6.12 m |
7.22 m |
6.12 m x 7.22 m |
|
Lower Level |
娱乐,游戏房 |
7.22 m |
3.47 m |
7.22 m x 3.47 m |
|
Lower Level |
浴室 |
3.23 m |
1.25 m |
3.23 m x 1.25 m |
|
Lower Level |
设备间 |
10.4 m |
3.6 m |
10.4 m x 3.6 m |
|
一楼 |
门厅 |
2.87 m |
2.66 m |
2.87 m x 2.66 m |
|
一楼 |
客厅 |
7.62 m |
3.63 m |
7.62 m x 3.63 m |
|
一楼 |
餐厅 |
3.83 m |
2.81 m |
3.83 m x 2.81 m |
|
一楼 |
厨房 |
4.82 m |
3.07 m |
4.82 m x 3.07 m |
|
一楼 |
Office |
2.81 m |
2.54 m |
2.81 m x 2.54 m |
|
一楼 |
主卧 |
4.72 m |
3.32 m |
4.72 m x 3.32 m |
|
一楼 |
浴室 |
3.28 m |
3 m |
3.28 m x 3 m |
|
一楼 |
卧室 |
3.4 m |
3.25 m |
3.4 m x 3.25 m |
|
一楼 |
浴室 |
3.1 m |
1.6 m |
3.1 m x 1.6 m |
|
一楼 |
洗衣房 |
2.51 m |
1.82 m |
2.51 m x 1.82 m |
设备间
https://www.realtor.ca/real-estate/28080480/56-goldora-ottawa-9007-kanata-kanata-lakesheritage-hills















































