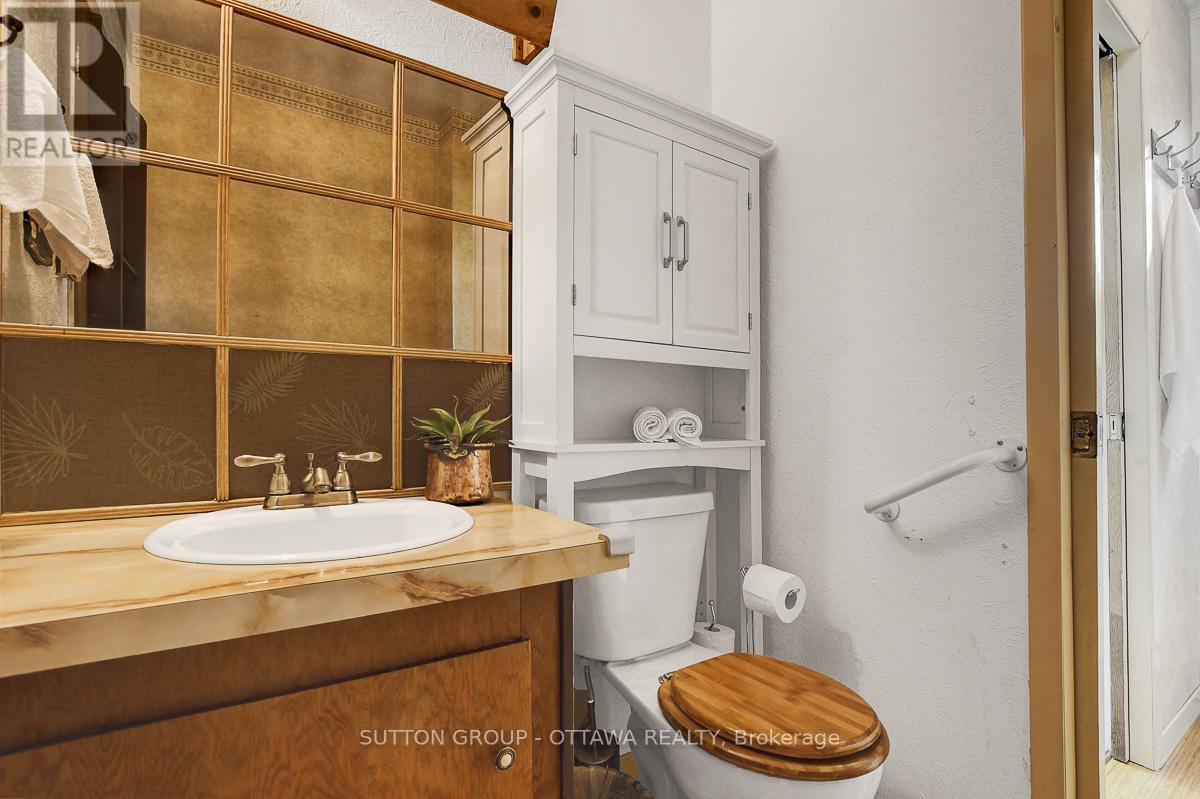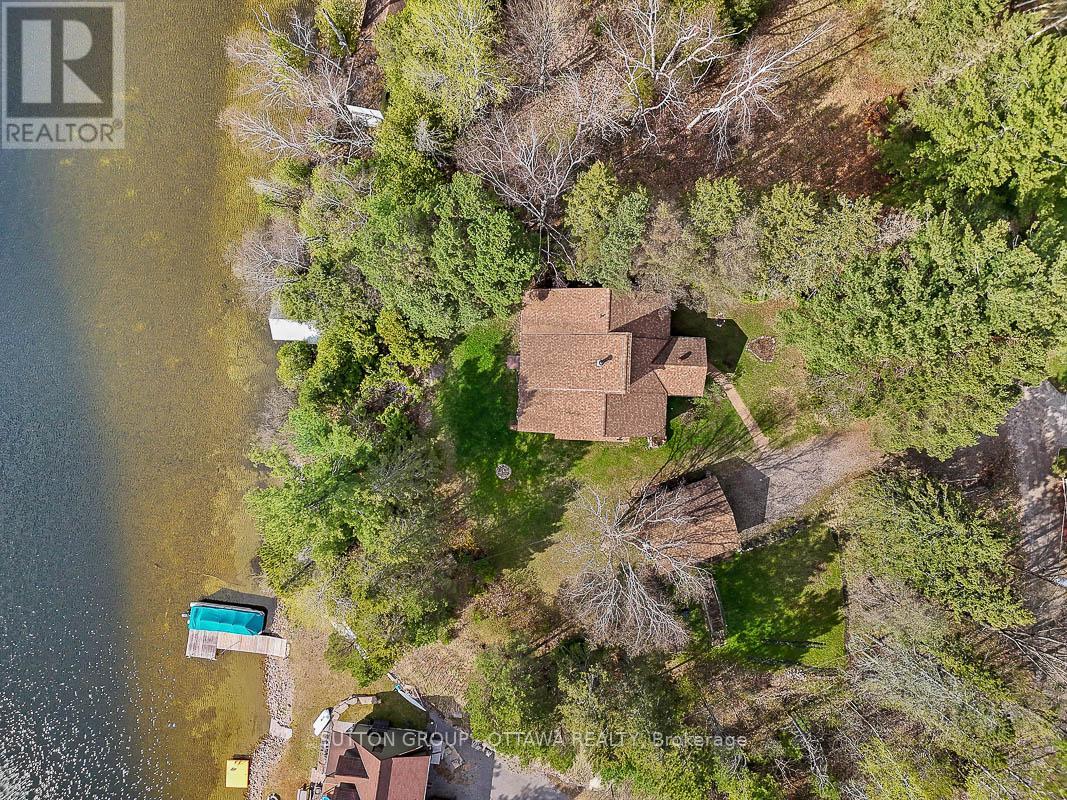4 卧室
4 浴室
1500 - 2000 sqft
壁炉
电加热器取暖
湖景区
Landscaped
$899,000
WATERFRONT PROPERTY with beautifully maintained 2+2 bedroom, 4 bathroom home on an oversized, private lot perfectly positioned on the highly sought after Olmstead-Jeffrey Lake with 120+ feet of waterfront! The unique charm has been meticulously preserved in this 4 season home that has only ever been owned by one family - built for entertaining & hosting guests for an overnight stay on the lake! Just an hour drive to downtown Ottawa, this is the perfect location for a primary residence & cottage alike. Expansive main floor with cathedral ceilings & oversized windows, includes formal dining room, eat-in kitchen with ample cupboard & counter space, great room w unique Malm fireplace & 2 bright, cozy screened-in sunrooms providing the best view of the lake imaginable. Primary bedroom w/ lake views, two closets & ensuite powder room + one additional bedroom and full bath complete this floor. Lower level boasts additional 2 bedrooms, both equipped with 3 piece ensuites. The walk-out basement is the perfect guest retreat with spacious family room & 3 additional flex space rooms; office, gym, storage etc. Continue outside to the waterfront, where you'll find a sandy beach, a BOATHOUSE & dock to swim, relax & park your boat. Don't miss the beautiful sprawling flower & vegetable gardens with lake-fed irrigation system. Huge 2 car detached garage and driveway parking for 4. ** This is a linked property.** (id:44758)
房源概要
|
MLS® Number
|
X12139639 |
|
房源类型
|
民宅 |
|
社区名字
|
580 - Whitewater Region |
|
Easement
|
Unknown |
|
特征
|
Irregular Lot Size, Lane |
|
总车位
|
6 |
|
结构
|
Patio(s), Porch, Boathouse, Dock |
|
View Type
|
Lake View, Direct Water View, Unobstructed Water View |
|
Water Front Name
|
Jeffreys Lake |
|
湖景类型
|
湖景房 |
详 情
|
浴室
|
4 |
|
地上卧房
|
2 |
|
地下卧室
|
2 |
|
总卧房
|
4 |
|
Age
|
31 To 50 Years |
|
赠送家电包括
|
Water Heater, 烘干机, Hood 电扇, 炉子, 洗衣机, 冰箱 |
|
地下室进展
|
已装修 |
|
地下室功能
|
Walk Out |
|
地下室类型
|
全完工 |
|
施工种类
|
独立屋 |
|
外墙
|
木头 |
|
壁炉
|
有 |
|
地基类型
|
混凝土浇筑 |
|
客人卫生间(不包含洗浴)
|
1 |
|
供暖方式
|
电 |
|
供暖类型
|
Baseboard Heaters |
|
储存空间
|
2 |
|
内部尺寸
|
1500 - 2000 Sqft |
|
类型
|
独立屋 |
|
设备间
|
Dug Well |
车 位
土地
|
入口类型
|
Private Road, Private Docking |
|
英亩数
|
无 |
|
Landscape Features
|
Landscaped |
|
污水道
|
Septic System |
|
土地深度
|
213 Ft |
|
土地宽度
|
130 Ft |
|
不规则大小
|
130 X 213 Ft |
|
地表水
|
湖泊/池塘 |
房 间
| 楼 层 |
类 型 |
长 度 |
宽 度 |
面 积 |
|
Lower Level |
其它 |
4.57 m |
1.64 m |
4.57 m x 1.64 m |
|
Lower Level |
其它 |
3.32 m |
3.81 m |
3.32 m x 3.81 m |
|
Lower Level |
家庭房 |
6.55 m |
4.66 m |
6.55 m x 4.66 m |
|
Lower Level |
其它 |
5.82 m |
3.07 m |
5.82 m x 3.07 m |
|
Lower Level |
第三卧房 |
3.71 m |
3.47 m |
3.71 m x 3.47 m |
|
Lower Level |
浴室 |
1.88 m |
1.88 m |
1.88 m x 1.88 m |
|
Lower Level |
Bedroom 4 |
3.47 m |
4.41 m |
3.47 m x 4.41 m |
|
Lower Level |
浴室 |
2.07 m |
1.67 m |
2.07 m x 1.67 m |
|
一楼 |
Sunroom |
4.9 m |
4.38 m |
4.9 m x 4.38 m |
|
一楼 |
门厅 |
3.23 m |
2.86 m |
3.23 m x 2.86 m |
|
一楼 |
大型活动室 |
7.65 m |
4.29 m |
7.65 m x 4.29 m |
|
一楼 |
餐厅 |
3.99 m |
2.83 m |
3.99 m x 2.83 m |
|
一楼 |
Sunroom |
2.98 m |
3.5 m |
2.98 m x 3.5 m |
|
一楼 |
厨房 |
6.06 m |
3.38 m |
6.06 m x 3.38 m |
|
一楼 |
主卧 |
4.48 m |
3.83 m |
4.48 m x 3.83 m |
|
一楼 |
浴室 |
1.79 m |
1.55 m |
1.79 m x 1.55 m |
|
一楼 |
浴室 |
2.77 m |
1.64 m |
2.77 m x 1.64 m |
|
一楼 |
第二卧房 |
3.65 m |
3.35 m |
3.65 m x 3.35 m |
https://www.realtor.ca/real-estate/28293688/56-lefty-lane-whitewater-region-580-whitewater-region


















































