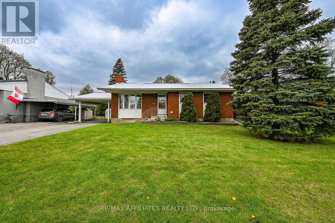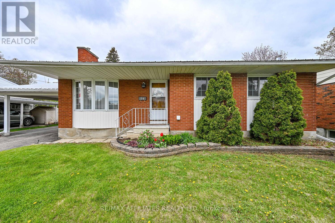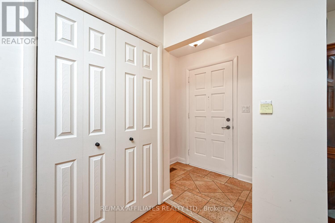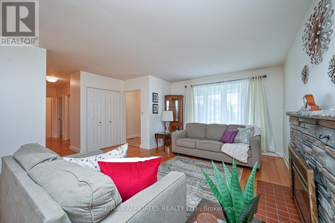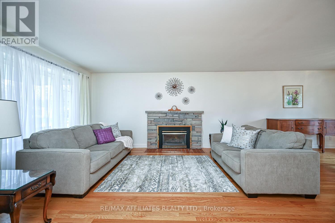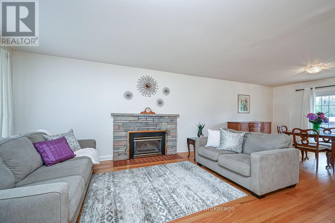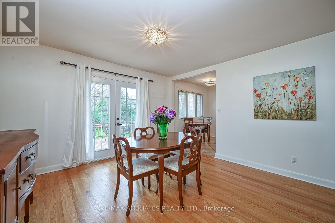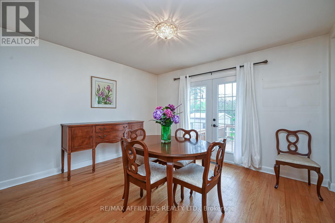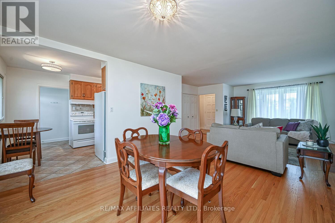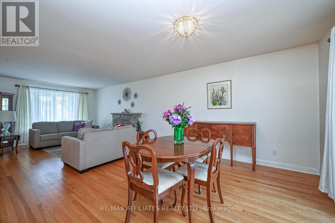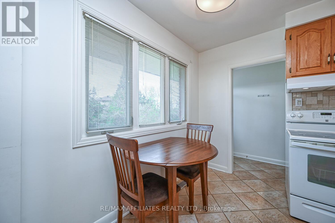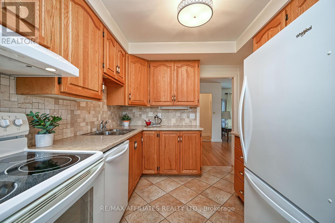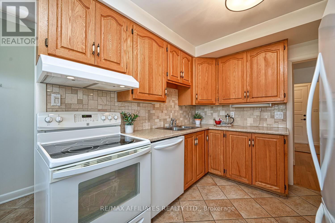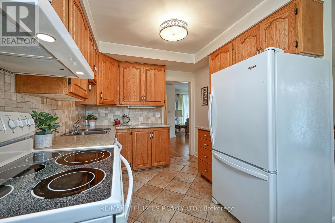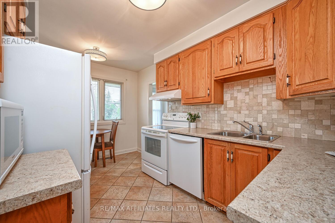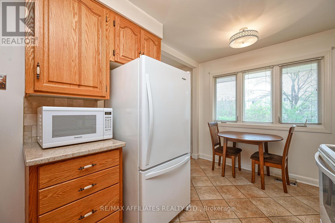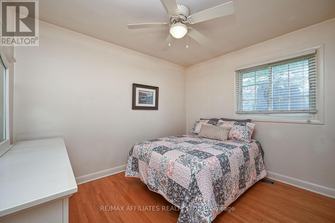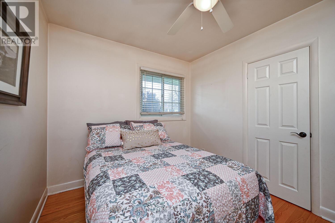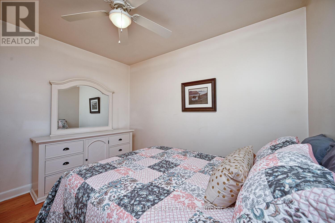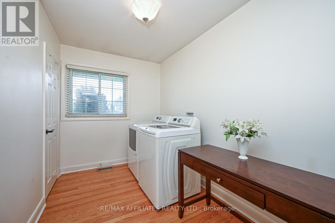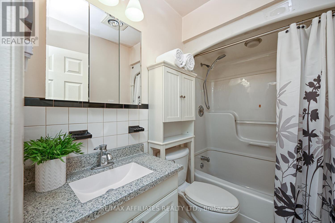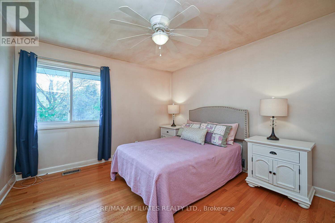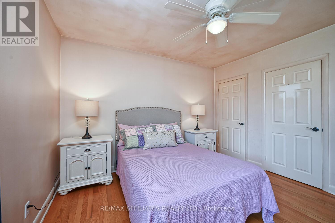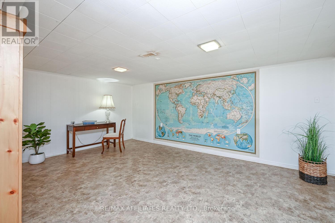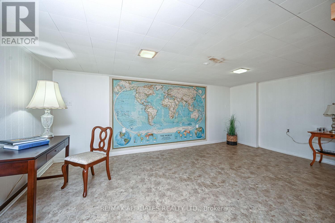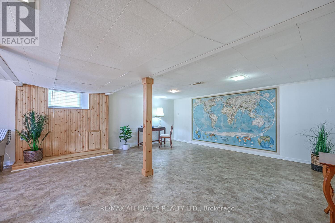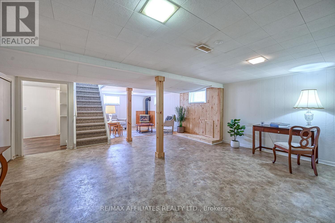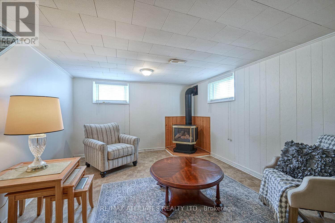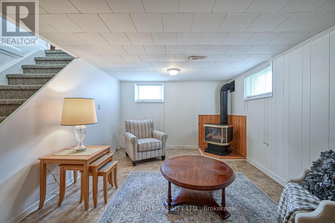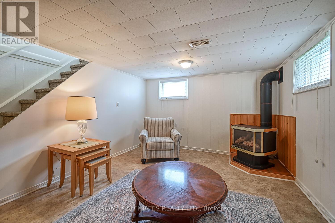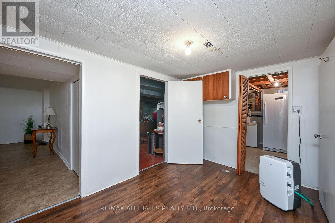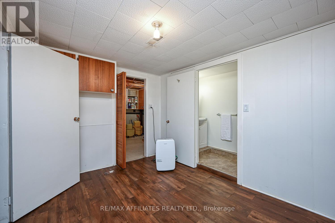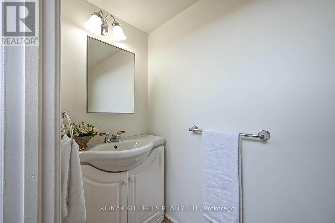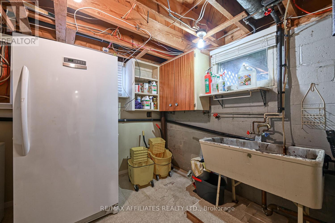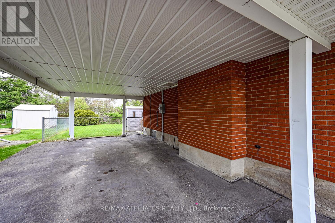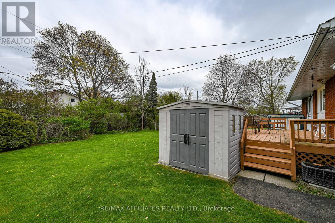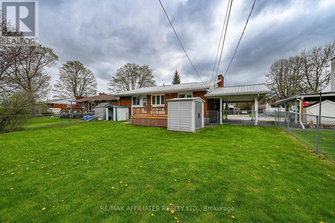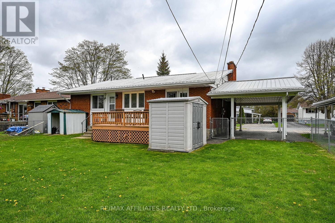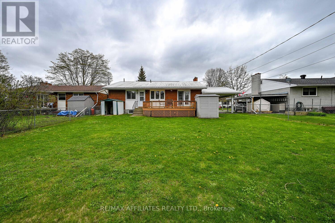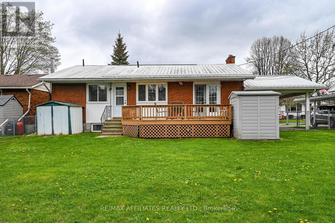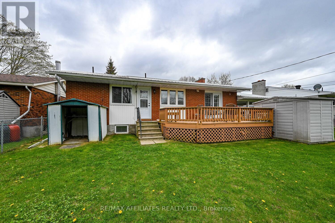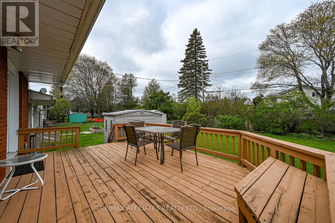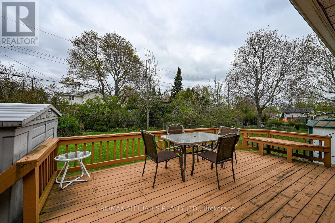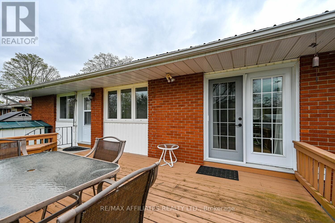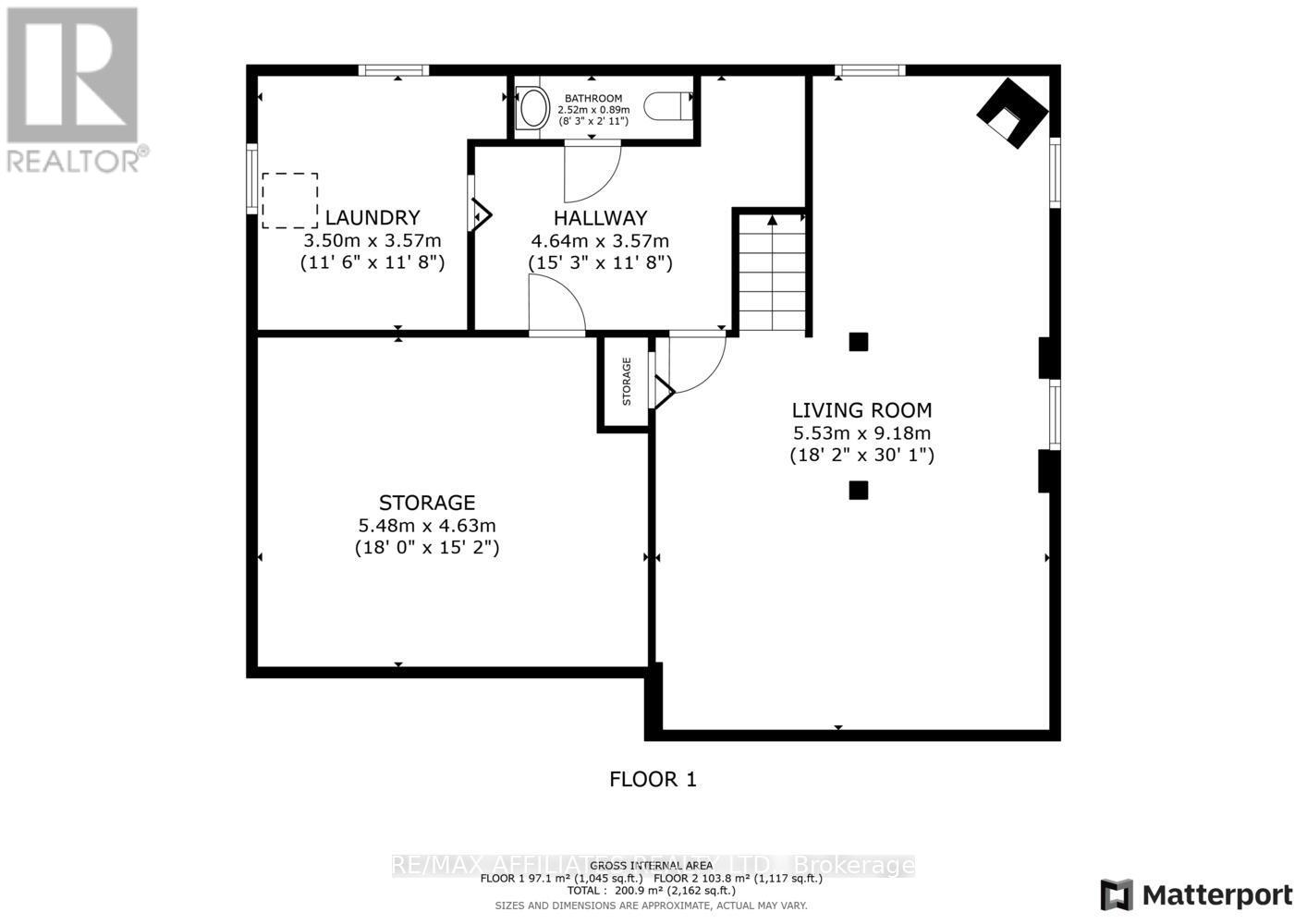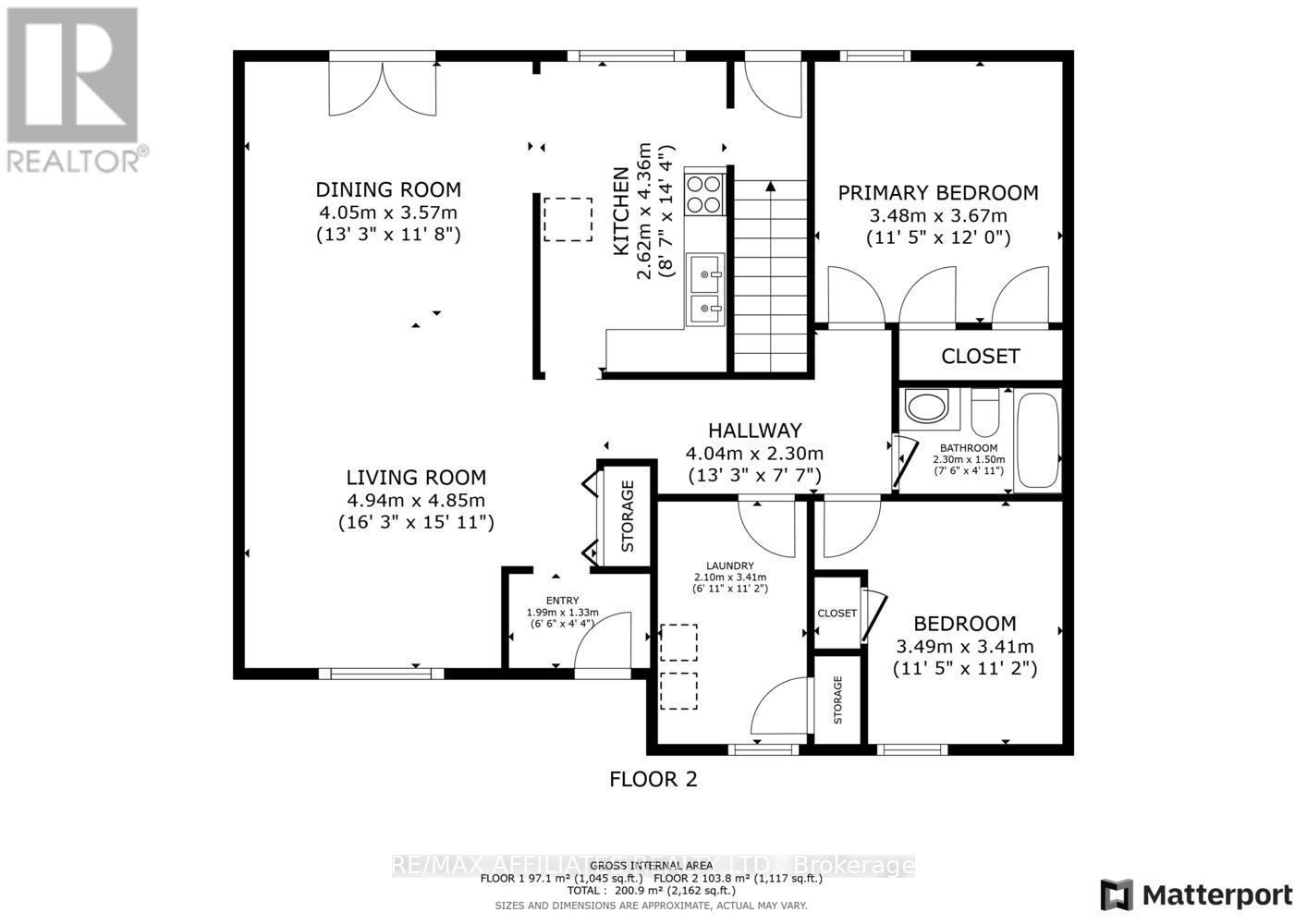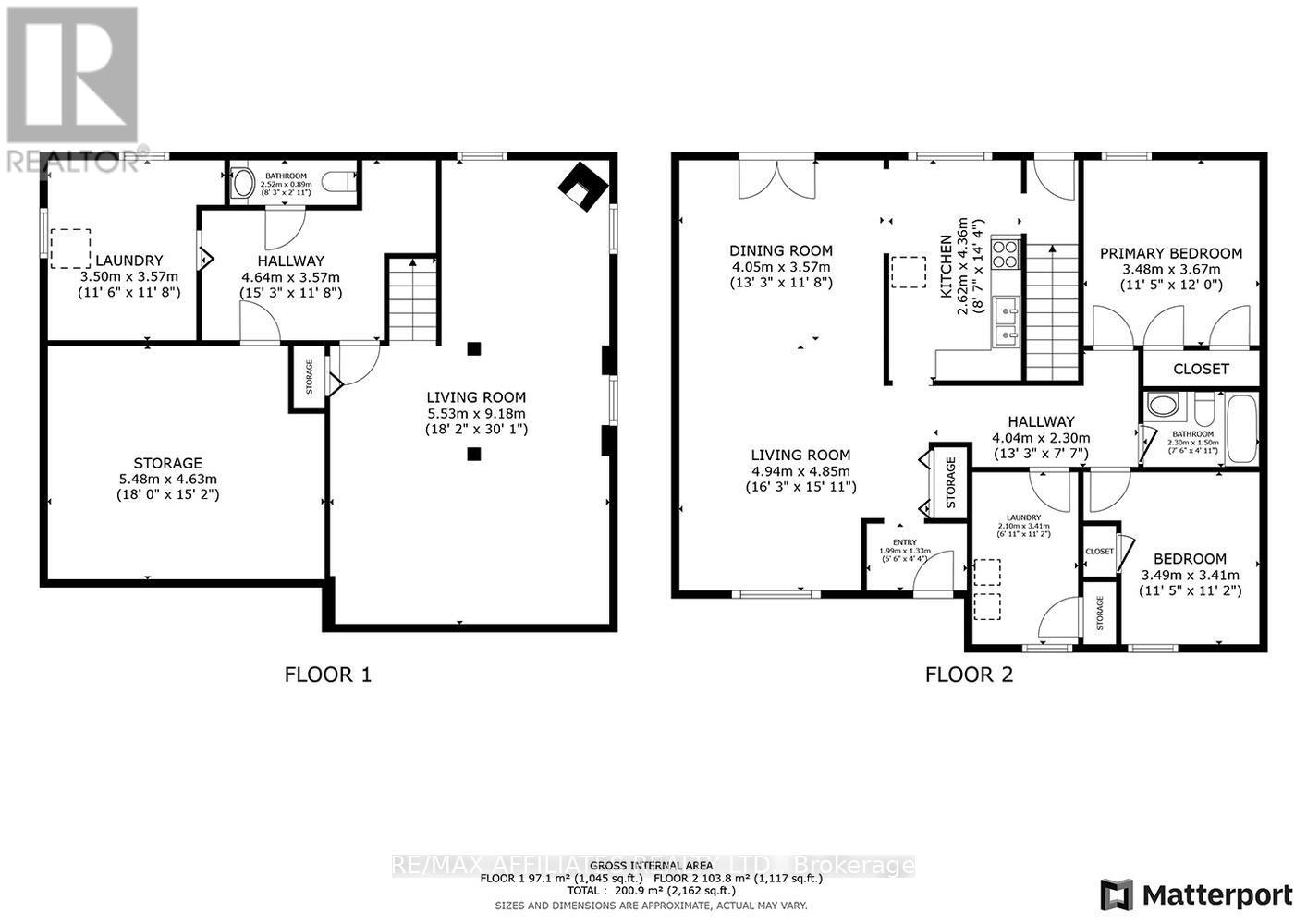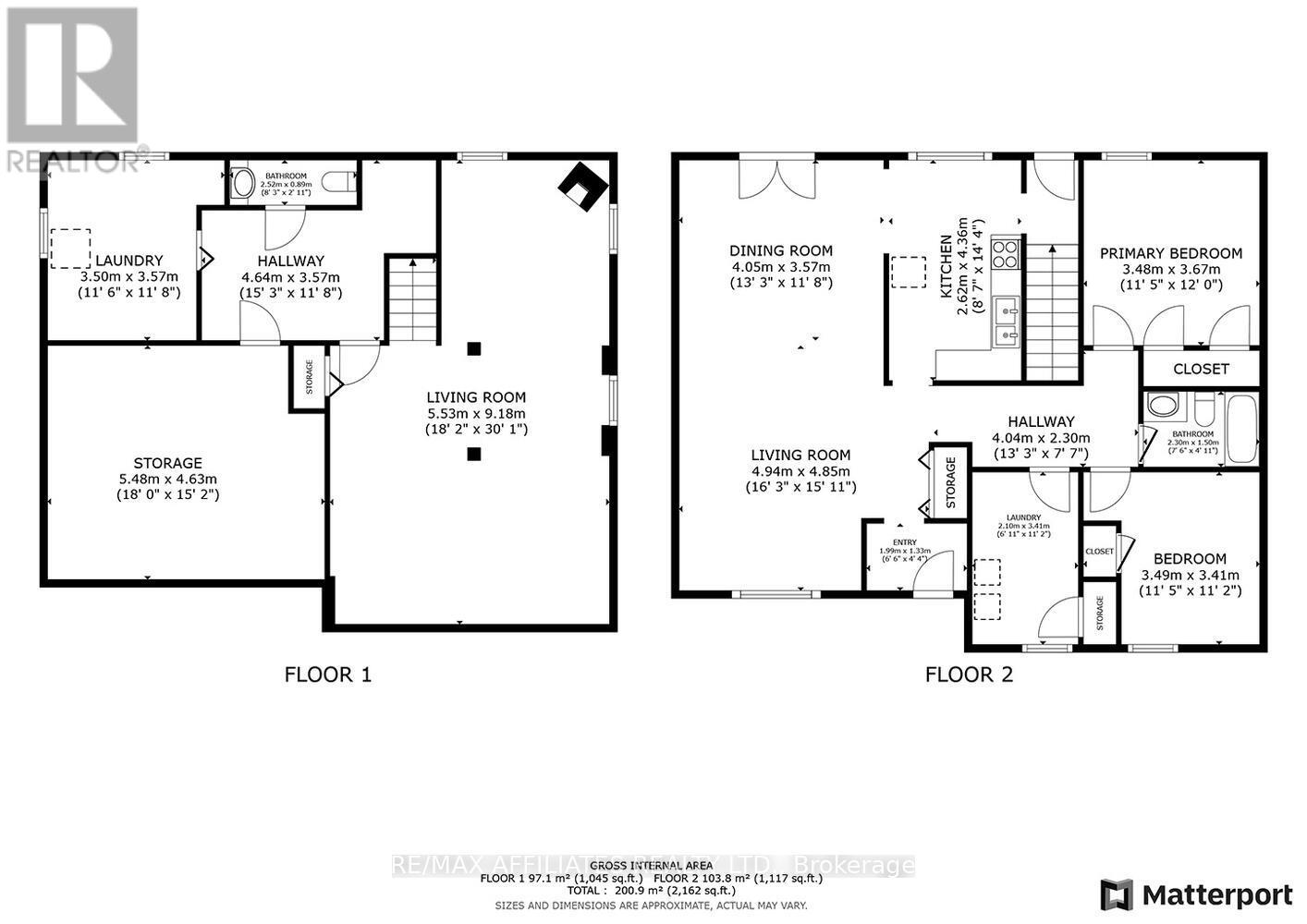3 卧室
2 浴室
700 - 1100 sqft
平房
壁炉
中央空调
风热取暖
Landscaped
$499,900
Welcome to this wonderful three-bedroom bungalow, nestled on a mature, tree-lined street in a quiet and sought-after neighbourhood just blocks from the scenic Lower Reach Park. With timeless curb appeal and an ideal location, this home combines charm, comfort, and convenience. Step inside to discover hardwood flooring that flows seamlessly throughout the main level, creating warmth and cohesion across the bright and inviting living spaces. The spacious living room features a cozy gas fireplace, perfect for relaxing evenings, while the adjoining dining area offers an ideal setting for both everyday meals and special occasions. The well-appointed kitchen includes a sunny breakfast nook with views of the private rear yard perfect for morning coffee or casual dining. The main level also hosts three comfortable bedrooms, including a generous primary suite. One of the bedrooms has been thoughtfully converted to accommodate main-floor laundry, offering added convenience. The finished lower level expands your living options with a large family room with a gas stove, a 2-piece bathroom, a flexible area perfect for a home office or hobby space, and ample storage for all your needs. Step outside to enjoy the fully fenced backyard oasis, complete with a beautiful deck for entertaining, two handy storage sheds, and plenty of room to garden, play, or relax in privacy. This is a fantastic opportunity to own a lovingly maintained home in an exceptional location close to parks, schools, and all amenities. Don't miss your chance to make this home your own. Call today for your private showing! (id:44758)
房源概要
|
MLS® Number
|
X12139174 |
|
房源类型
|
民宅 |
|
社区名字
|
901 - Smiths Falls |
|
特征
|
无地毯 |
|
总车位
|
3 |
|
结构
|
Deck, 棚 |
详 情
|
浴室
|
2 |
|
地上卧房
|
3 |
|
总卧房
|
3 |
|
公寓设施
|
Fireplace(s) |
|
建筑风格
|
平房 |
|
地下室进展
|
部分完成 |
|
地下室类型
|
N/a (partially Finished) |
|
施工种类
|
独立屋 |
|
空调
|
中央空调 |
|
外墙
|
砖, 乙烯基壁板 |
|
壁炉
|
有 |
|
Fireplace Total
|
2 |
|
地基类型
|
水泥 |
|
客人卫生间(不包含洗浴)
|
1 |
|
供暖方式
|
天然气 |
|
供暖类型
|
压力热风 |
|
储存空间
|
1 |
|
内部尺寸
|
700 - 1100 Sqft |
|
类型
|
独立屋 |
|
设备间
|
市政供水 |
车 位
土地
|
英亩数
|
无 |
|
Landscape Features
|
Landscaped |
|
污水道
|
Sanitary Sewer |
|
土地深度
|
116 Ft |
|
土地宽度
|
63 Ft |
|
不规则大小
|
63 X 116 Ft |
|
规划描述
|
Res |
房 间
| 楼 层 |
类 型 |
长 度 |
宽 度 |
面 积 |
|
地下室 |
家庭房 |
5.53 m |
9.18 m |
5.53 m x 9.18 m |
|
地下室 |
衣帽间 |
4.64 m |
3.57 m |
4.64 m x 3.57 m |
|
地下室 |
设备间 |
5.48 m |
4.63 m |
5.48 m x 4.63 m |
|
地下室 |
洗衣房 |
3.5 m |
3 m |
3.5 m x 3 m |
|
一楼 |
客厅 |
4.94 m |
4.85 m |
4.94 m x 4.85 m |
|
一楼 |
餐厅 |
4.05 m |
3.57 m |
4.05 m x 3.57 m |
|
一楼 |
厨房 |
2.62 m |
3 m |
2.62 m x 3 m |
|
一楼 |
主卧 |
3.48 m |
3.67 m |
3.48 m x 3.67 m |
|
一楼 |
卧室 |
3.49 m |
3.41 m |
3.49 m x 3.41 m |
|
一楼 |
卧室 |
2.1 m |
3.41 m |
2.1 m x 3.41 m |
设备间
https://www.realtor.ca/real-estate/28292814/56-marsha-drive-smiths-falls-901-smiths-falls


