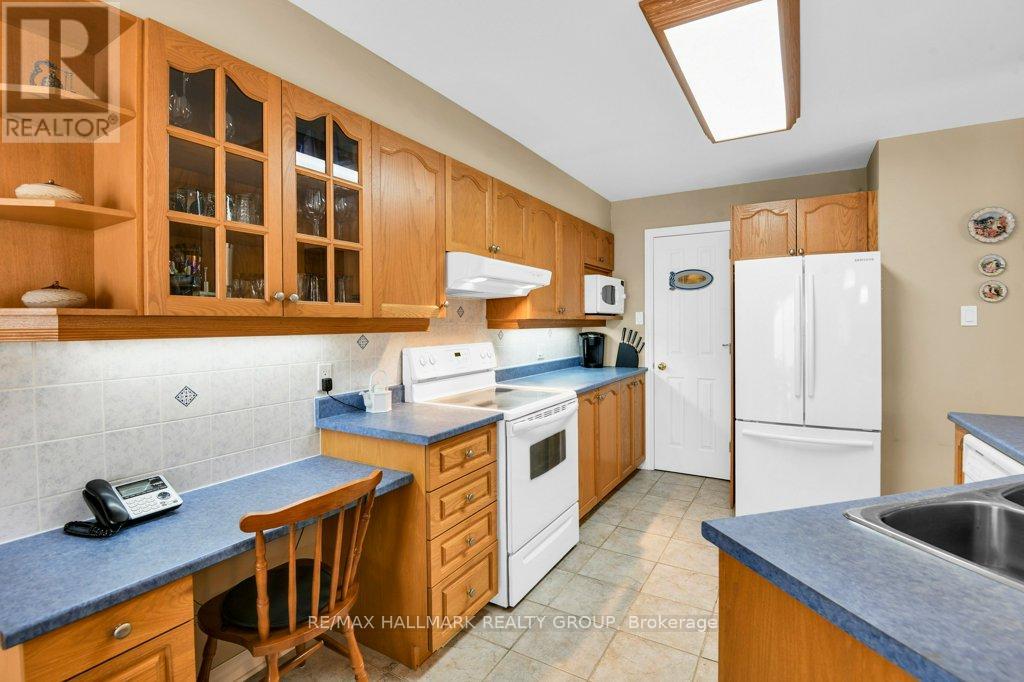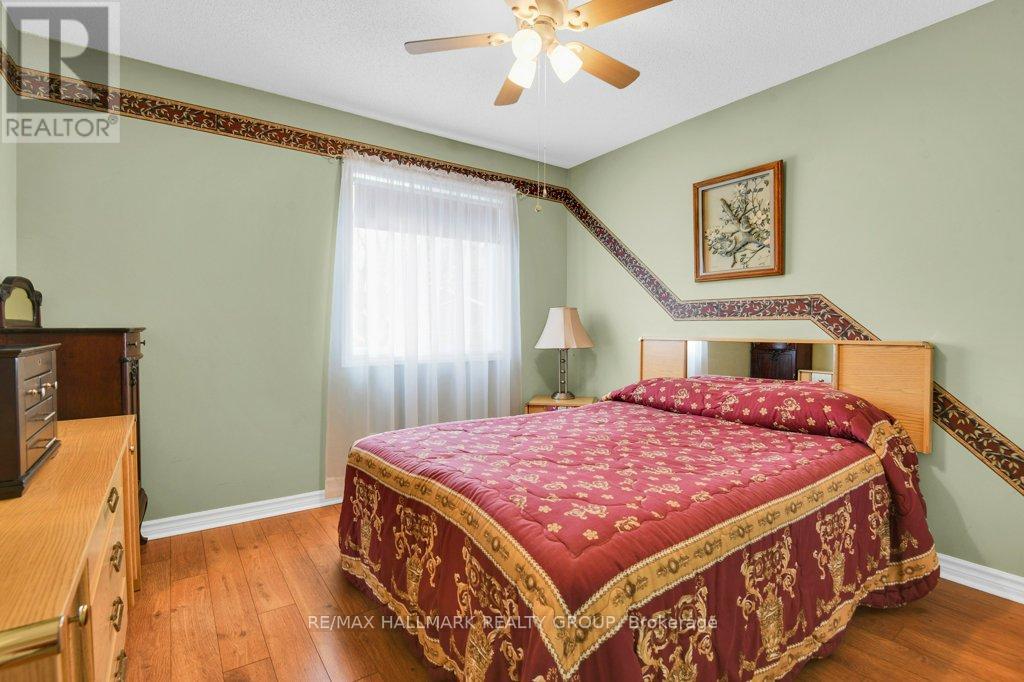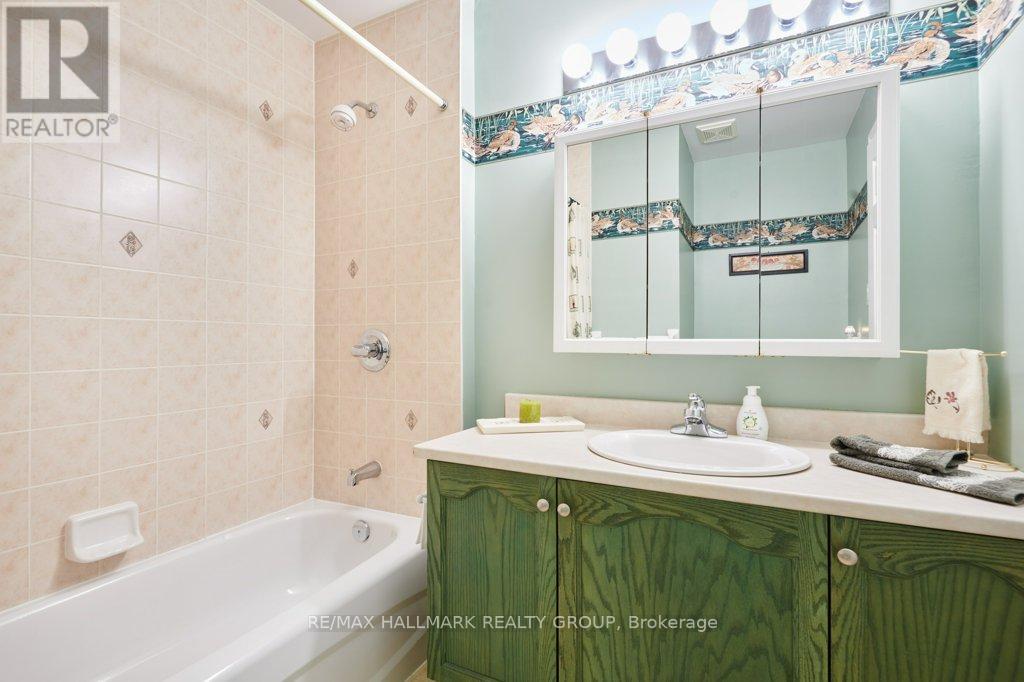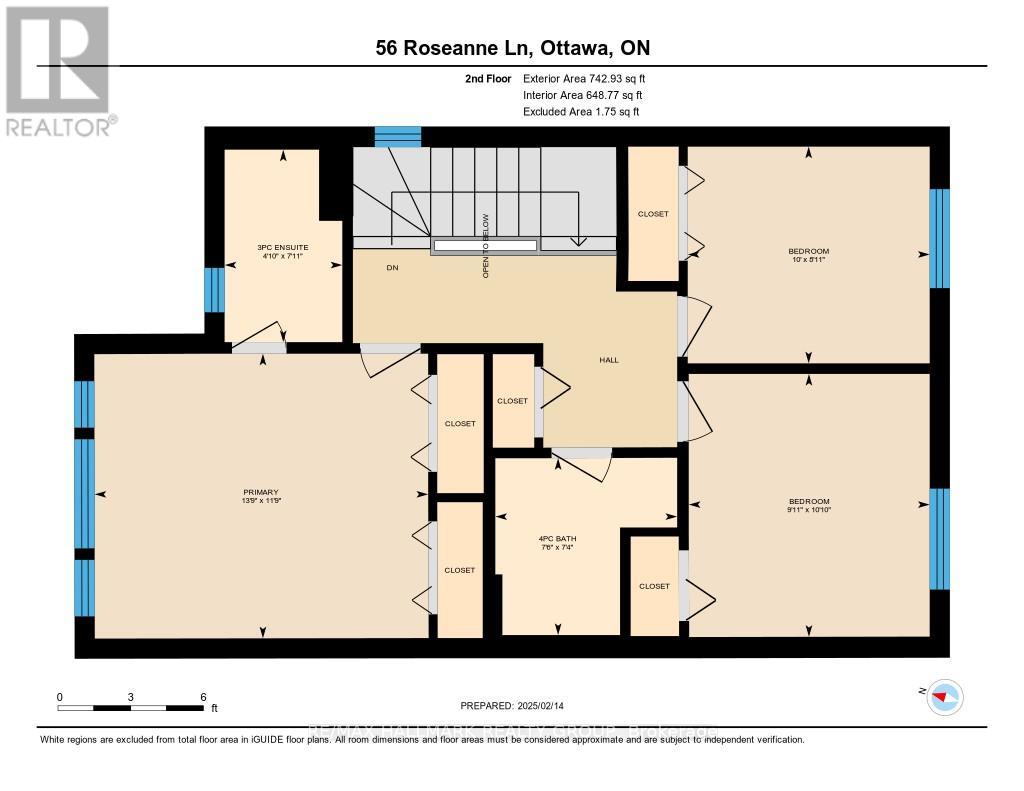3 卧室
4 浴室
1100 - 1500 sqft
壁炉
中央空调
风热取暖
Landscaped
$599,900
Immaculate End Unit Freehold Townhome - Original Owner. This meticulous maintained 3-bedroom freehold townhome is being offered for the first time by its original owner. Located in a desirable neighbourhood, this home is move-in ready. The main floor features a bright and spacious living/dining area with cozy gas fireplace and stunning hardwood flooring throughout. The kitchen includes a pantry, ample cabinet space, and a charming eating area with a patio door leading to the backyard. Upstairs, the primary bedroom boasts double closets and a full ensuite bath. Two additional bedrooms and a main bathroom complete the second floor. The fully finished basement offers additional living space, including a 3-piece bathroom, laundry area, cold storage, and a workshop. Step outside to the beautiful landscaped, maintenance-free backyard, perfect for relaxing or entertaining. Enjoy the deck, motorized awning, and gazebo with electricity - a true outdoor retreat! Additional features include an attached single garage with inside entry. Don't miss this incredible opportunity to own a pristine townhome in a fantastic location! $233/Month association fee incl: Common Area Maintenance, Snow Removal (id:44758)
房源概要
|
MLS® Number
|
X11980444 |
|
房源类型
|
民宅 |
|
临近地区
|
Blackburn Hamlet |
|
社区名字
|
2303 - Blackburn Hamlet (South) |
|
附近的便利设施
|
公共交通 |
|
特征
|
Flat Site, Gazebo |
|
总车位
|
3 |
|
结构
|
Deck |
详 情
|
浴室
|
4 |
|
地上卧房
|
3 |
|
总卧房
|
3 |
|
公寓设施
|
Fireplace(s) |
|
赠送家电包括
|
Water Heater, Garage Door Opener Remote(s), Central Vacuum, Water Meter, 洗碗机, Garage Door Opener, Hood 电扇, 微波炉, 报警系统, 炉子, Two 冰箱s |
|
地下室进展
|
部分完成 |
|
地下室类型
|
全部完成 |
|
施工种类
|
附加的 |
|
空调
|
中央空调 |
|
外墙
|
砖 Facing, 乙烯基壁板 |
|
Fire Protection
|
报警系统, Smoke Detectors |
|
壁炉
|
有 |
|
Fireplace Total
|
1 |
|
Flooring Type
|
Carpeted |
|
地基类型
|
混凝土浇筑 |
|
客人卫生间(不包含洗浴)
|
1 |
|
供暖方式
|
天然气 |
|
供暖类型
|
压力热风 |
|
储存空间
|
2 |
|
内部尺寸
|
1100 - 1500 Sqft |
|
类型
|
联排别墅 |
|
设备间
|
市政供水 |
车 位
土地
|
英亩数
|
无 |
|
围栏类型
|
Fenced Yard |
|
土地便利设施
|
公共交通 |
|
Landscape Features
|
Landscaped |
|
污水道
|
Sanitary Sewer |
|
土地深度
|
89 Ft ,9 In |
|
土地宽度
|
25 Ft ,3 In |
|
不规则大小
|
25.3 X 89.8 Ft |
|
规划描述
|
R3y(708) |
房 间
| 楼 层 |
类 型 |
长 度 |
宽 度 |
面 积 |
|
二楼 |
浴室 |
2.29 m |
2.22 m |
2.29 m x 2.22 m |
|
二楼 |
主卧 |
4.19 m |
3.58 m |
4.19 m x 3.58 m |
|
二楼 |
浴室 |
1.48 m |
2.42 m |
1.48 m x 2.42 m |
|
二楼 |
第二卧房 |
3.03 m |
3.31 m |
3.03 m x 3.31 m |
|
二楼 |
第三卧房 |
3.04 m |
2.72 m |
3.04 m x 2.72 m |
|
地下室 |
家庭房 |
6.24 m |
4.12 m |
6.24 m x 4.12 m |
|
地下室 |
洗衣房 |
5.14 m |
2.41 m |
5.14 m x 2.41 m |
|
地下室 |
浴室 |
1.98 m |
2.27 m |
1.98 m x 2.27 m |
|
地下室 |
Workshop |
2.51 m |
1.98 m |
2.51 m x 1.98 m |
|
一楼 |
门厅 |
5.32 m |
1.372 m |
5.32 m x 1.372 m |
|
一楼 |
客厅 |
3.87 m |
3.84 m |
3.87 m x 3.84 m |
|
一楼 |
餐厅 |
2.91 m |
3.14 m |
2.91 m x 3.14 m |
|
一楼 |
厨房 |
3.76 m |
3.03 m |
3.76 m x 3.03 m |
|
一楼 |
Eating Area |
2.95 m |
2.32 m |
2.95 m x 2.32 m |
设备间
https://www.realtor.ca/real-estate/27934015/56-roseanne-lane-e-ottawa-2303-blackburn-hamlet-south









































