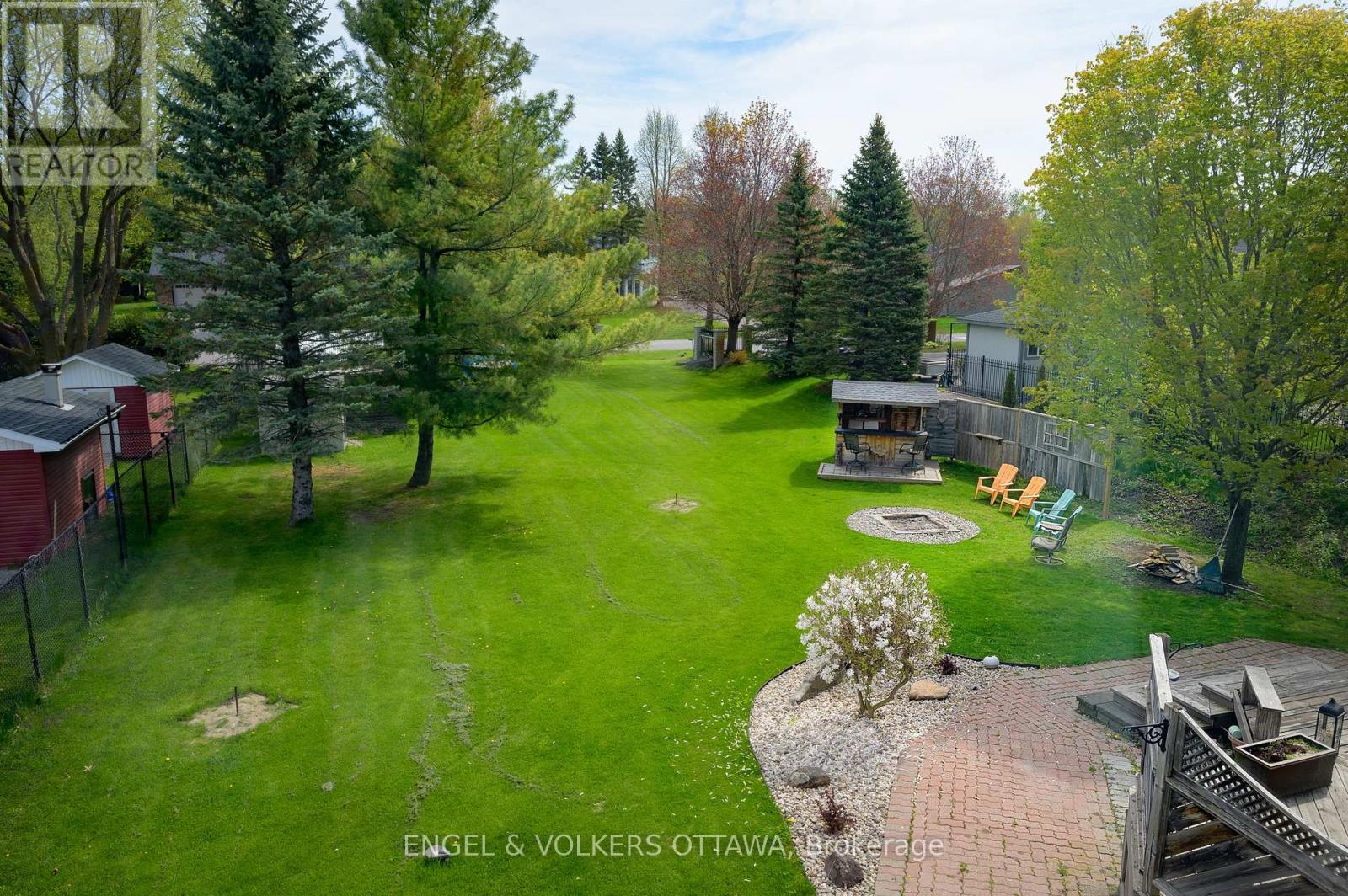4 卧室
2 浴室
1500 - 2000 sqft
壁炉
风热取暖
Landscaped
$899,900
Welcome to a rare opportunity that blends the tranquility of country living with the convenience of city life. Nestled on a private, treed lot just minutes from shopping, amenities, and everything Ottawa has to offer, this thoughtfully updated home offers the best of both worlds. Step inside and discover a warm, flowing layout featuring 4 bedrooms and 2 bathrooms. The inviting family room, complete with a cozy wood-burning fireplace, sets the tone for comfortable everyday living and memorable gatherings. Outdoors, the property truly shines. A lifestyle-centric design includes a custom tiki bar and fire pit perfect for entertaining on warm summer evenings with friends and family. Enjoy peaceful mornings or quiet afternoons in the lovely screened-in porch, surrounded by lush greenery and the soothing sounds of nature. The generous lower level offers a versatile flex space ideal for a home office, media room, or an additional bedroom, adapting effortlessly to your needs. Eco-conscious buyers will appreciate the added benefit of solar panels, which generate between $4,000 and $6,000 annually providing both sustainability and savings for the next eight years.This home has recent updates, including the roof, water softener, and windows ensuring peace of mind and move-in readiness.Whether you're hosting, relaxing, or working from home, this property offers the space, privacy, and lifestyle you've been looking for. (id:44758)
房源概要
|
MLS® Number
|
X12152601 |
|
房源类型
|
民宅 |
|
临近地区
|
Fallowfield |
|
社区名字
|
7807 - Fallowfield |
|
特征
|
Irregular Lot Size, Flat Site, 无地毯, Solar Equipment |
|
总车位
|
12 |
|
结构
|
Deck, Patio(s) |
详 情
|
浴室
|
2 |
|
地上卧房
|
4 |
|
总卧房
|
4 |
|
Age
|
31 To 50 Years |
|
公寓设施
|
Fireplace(s) |
|
赠送家电包括
|
Water Heater, 洗碗机, 烘干机, 炉子, 洗衣机, 冰箱 |
|
地下室进展
|
已装修 |
|
地下室类型
|
全完工 |
|
施工种类
|
独立屋 |
|
外墙
|
砖, Steel |
|
壁炉
|
有 |
|
Fireplace Total
|
1 |
|
地基类型
|
混凝土 |
|
客人卫生间(不包含洗浴)
|
1 |
|
供暖方式
|
天然气 |
|
供暖类型
|
压力热风 |
|
储存空间
|
2 |
|
内部尺寸
|
1500 - 2000 Sqft |
|
类型
|
独立屋 |
车 位
土地
|
英亩数
|
无 |
|
Landscape Features
|
Landscaped |
|
污水道
|
Septic System |
|
土地深度
|
299 Ft ,10 In |
|
土地宽度
|
71 Ft |
|
不规则大小
|
71 X 299.9 Ft |
|
规划描述
|
住宅 |
房 间
| 楼 层 |
类 型 |
长 度 |
宽 度 |
面 积 |
|
二楼 |
浴室 |
2.32 m |
3.4 m |
2.32 m x 3.4 m |
|
二楼 |
主卧 |
3.44 m |
4.6 m |
3.44 m x 4.6 m |
|
二楼 |
第二卧房 |
3.3 m |
2.83 m |
3.3 m x 2.83 m |
|
二楼 |
第三卧房 |
2.8 m |
3.3 m |
2.8 m x 3.3 m |
|
二楼 |
Bedroom 4 |
3.41 m |
2.8 m |
3.41 m x 2.8 m |
|
Lower Level |
大型活动室 |
7.01 m |
3.78 m |
7.01 m x 3.78 m |
|
Lower Level |
Office |
3.9 m |
3.3 m |
3.9 m x 3.3 m |
|
Lower Level |
设备间 |
3.1 m |
3.3 m |
3.1 m x 3.3 m |
|
一楼 |
家庭房 |
2.13 m |
3.05 m |
2.13 m x 3.05 m |
|
一楼 |
Eating Area |
2.74 m |
3.35 m |
2.74 m x 3.35 m |
|
一楼 |
家庭房 |
5.5 m |
3.7 m |
5.5 m x 3.7 m |
|
一楼 |
餐厅 |
3.5 m |
3.3 m |
3.5 m x 3.3 m |
|
一楼 |
客厅 |
5.6 m |
3.75 m |
5.6 m x 3.75 m |
|
一楼 |
浴室 |
0.95 m |
1.3 m |
0.95 m x 1.3 m |
https://www.realtor.ca/real-estate/28321712/5608-richmond-road-ottawa-7807-fallowfield



















































