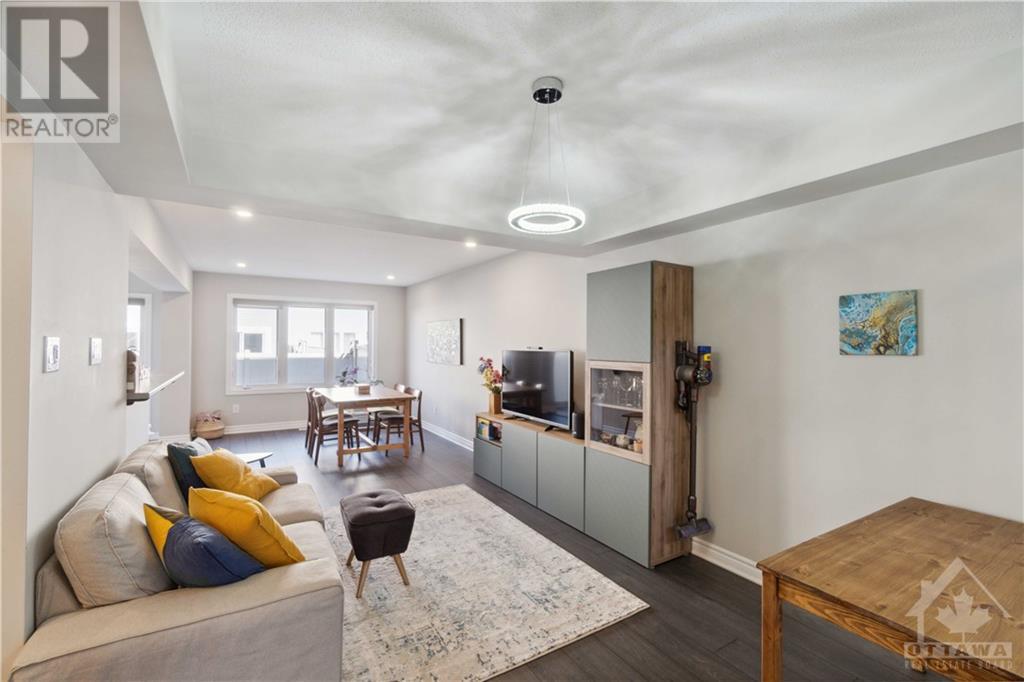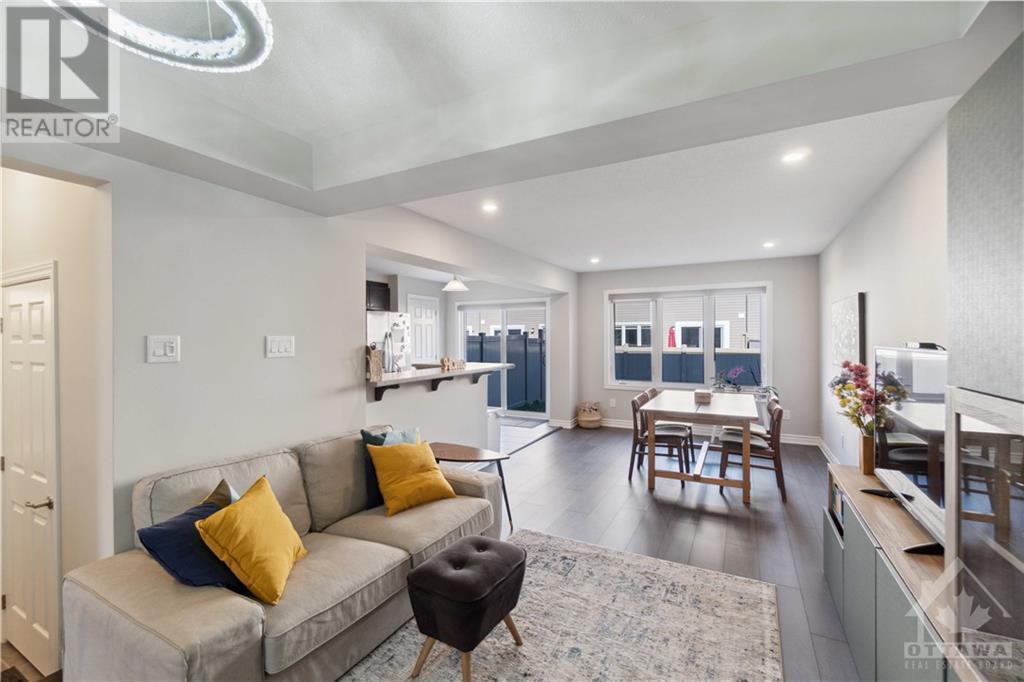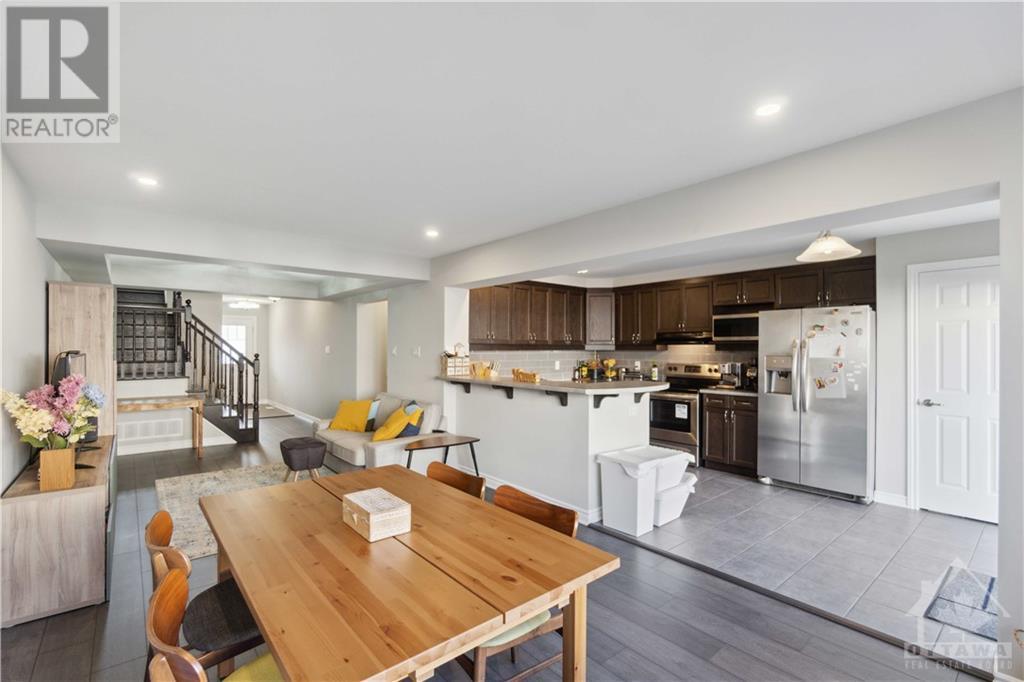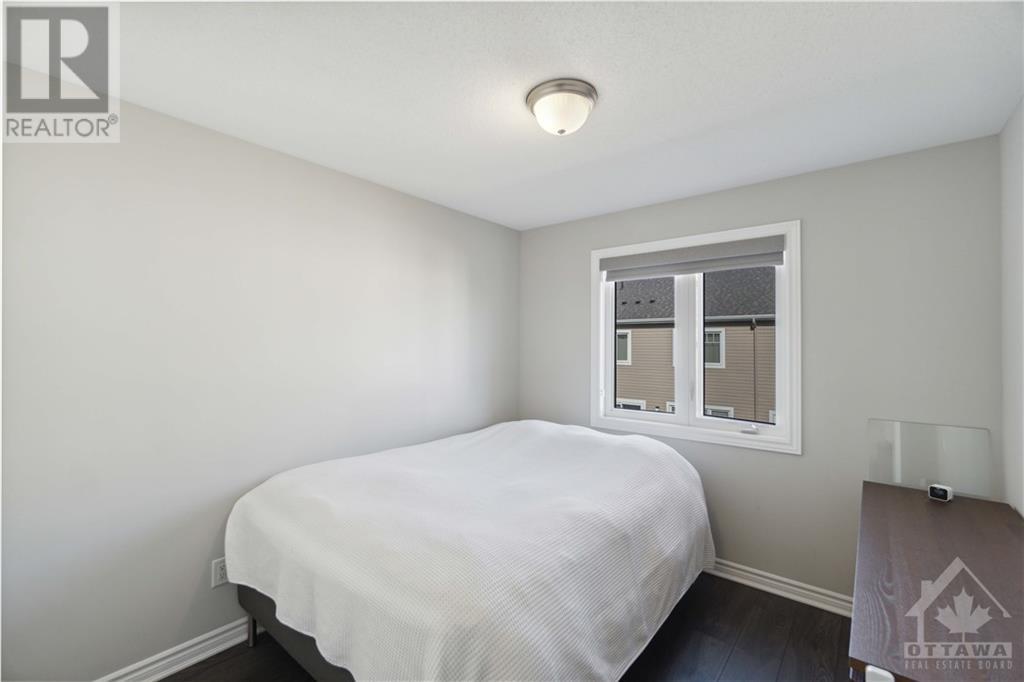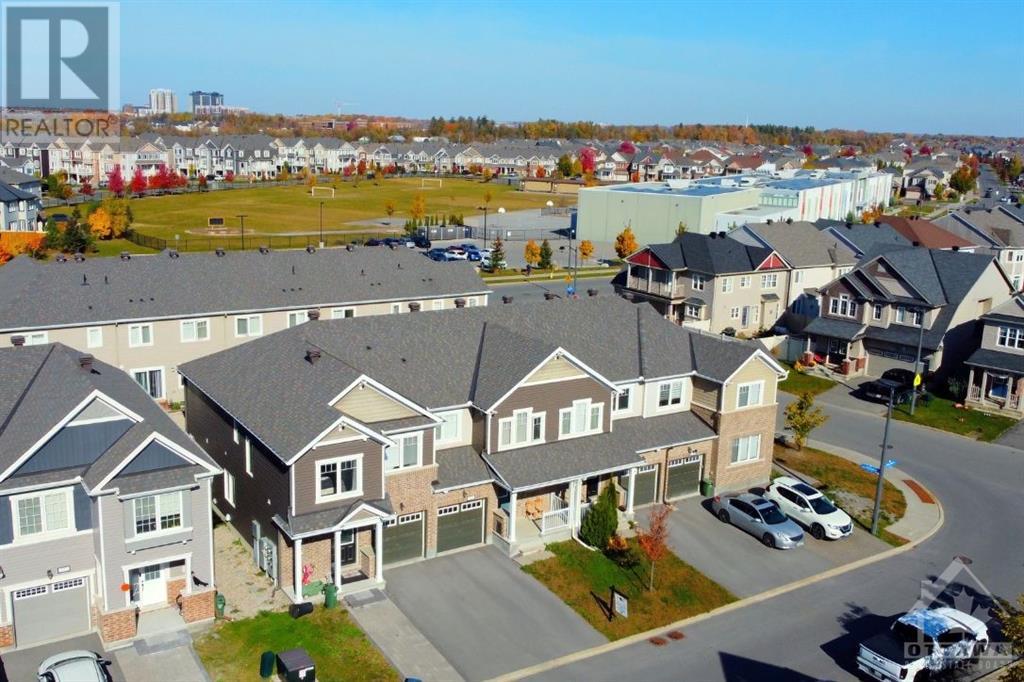3 卧室
3 浴室
中央空调
风热取暖
$619,900
Welcome to this stunning 3-bed, 3-bath townhome in the vibrant and family-friendly Half Moon Bay community! Built in 2019, this bright and spacious home offers contemporary living with thoughtful upgrades throughout. The open-concept main floor is perfect for both family life and entertaining, featuring a modern kitchen with sleek stainless steel appliances, a breakfast bar, and a large pantry for abundant storage. Enjoy the elegance of upgraded hardwood stairs and premium laminate flooring. Upstairs, the luxurious primary suite boasts a private ensuite bath and an expansive walk-in closet. Two additional spacious bedrooms, a stylish family bath, an open loft perfect for a home office, and the convenience of second-floor laundry round out the upper level. Step outside into your fully fenced backyard, ideal for relaxing or hosting. The home also features an attached garage with inside entry. Close to top-rated schools, parks,shopping, and transit, this move-in-ready gem won’t last long! (id:44758)
房源概要
|
MLS® Number
|
1417622 |
|
房源类型
|
民宅 |
|
临近地区
|
Half Moon Bay |
|
附近的便利设施
|
公共交通, Recreation Nearby, 购物 |
|
社区特征
|
Family Oriented |
|
总车位
|
2 |
详 情
|
浴室
|
3 |
|
地上卧房
|
3 |
|
总卧房
|
3 |
|
赠送家电包括
|
冰箱, 洗碗机, 烘干机, Hood 电扇, 炉子, 洗衣机 |
|
地下室进展
|
已完成 |
|
地下室类型
|
Full (unfinished) |
|
施工日期
|
2019 |
|
空调
|
中央空调 |
|
外墙
|
砖, Siding |
|
Flooring Type
|
Wall-to-wall Carpet, Mixed Flooring, Laminate, Tile |
|
地基类型
|
混凝土浇筑 |
|
客人卫生间(不包含洗浴)
|
1 |
|
供暖方式
|
天然气 |
|
供暖类型
|
压力热风 |
|
储存空间
|
2 |
|
类型
|
联排别墅 |
|
设备间
|
市政供水 |
车 位
土地
|
英亩数
|
无 |
|
围栏类型
|
Fenced Yard |
|
土地便利设施
|
公共交通, Recreation Nearby, 购物 |
|
污水道
|
城市污水处理系统 |
|
土地深度
|
82 Ft |
|
土地宽度
|
21 Ft ,4 In |
|
不规则大小
|
21.33 Ft X 82.02 Ft |
|
规划描述
|
住宅 |
房 间
| 楼 层 |
类 型 |
长 度 |
宽 度 |
面 积 |
|
二楼 |
主卧 |
|
|
15'7" x 11'5" |
|
二楼 |
卧室 |
|
|
10'5" x 9'2" |
|
二楼 |
四件套主卧浴室 |
|
|
11'2" x 9'10" |
|
二楼 |
其它 |
|
|
7'5" x 4'10" |
|
二楼 |
四件套浴室 |
|
|
8'4" x 4'11" |
|
二楼 |
衣帽间 |
|
|
15'4" x 10'4" |
|
二楼 |
卧室 |
|
|
9'8" x 10'3" |
|
一楼 |
门厅 |
|
|
18'2" x 4'3" |
|
一楼 |
门厅 |
|
|
5'4" x 5'8" |
|
一楼 |
客厅 |
|
|
14'0" x 10'4" |
|
一楼 |
餐厅 |
|
|
12'6" x 10'4" |
|
一楼 |
厨房 |
|
|
16'6" x 9'0" |
|
一楼 |
两件套卫生间 |
|
|
6'5" x 4'2" |
https://www.realtor.ca/real-estate/27571979/561-chimney-corner-terrace-ottawa-half-moon-bay





