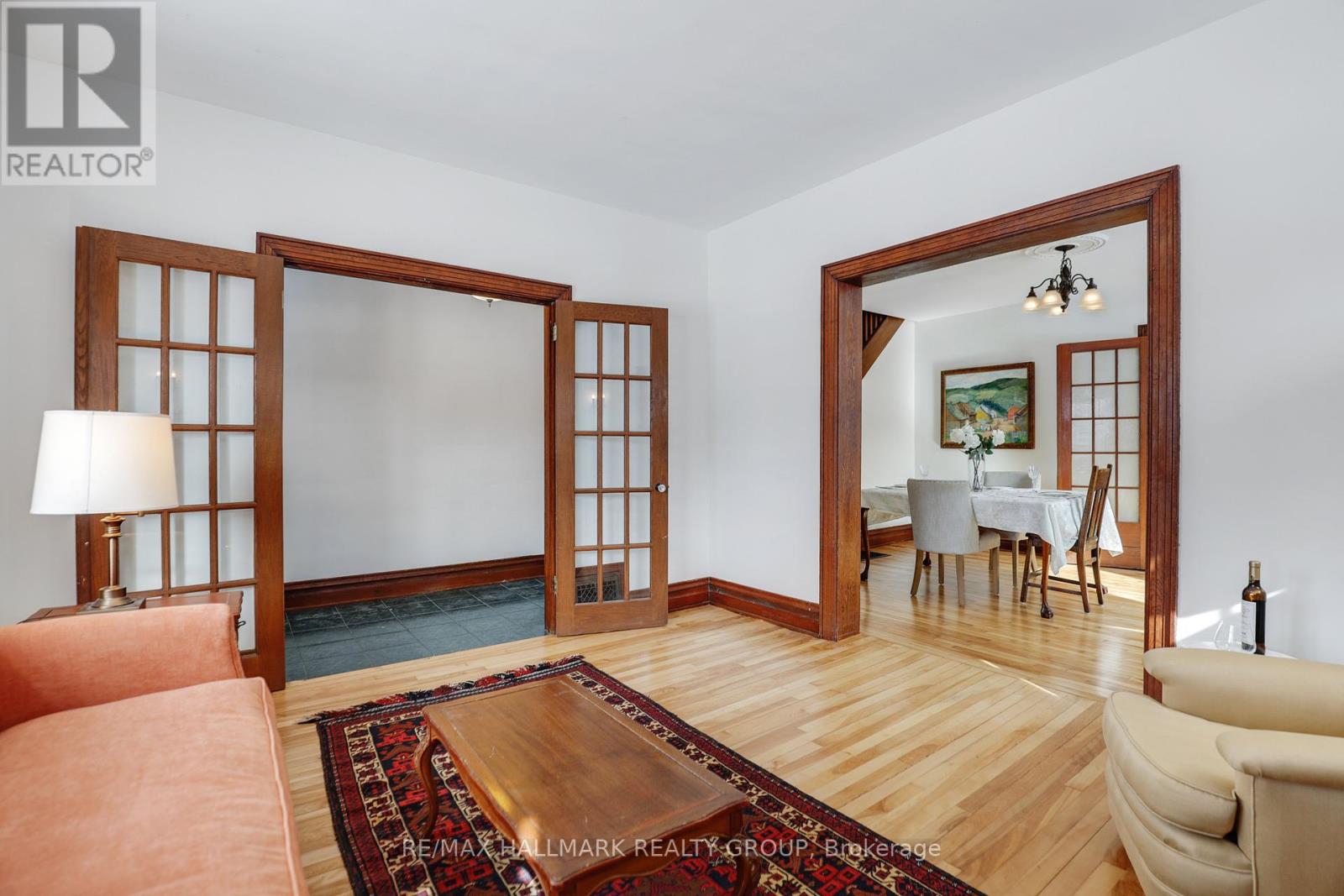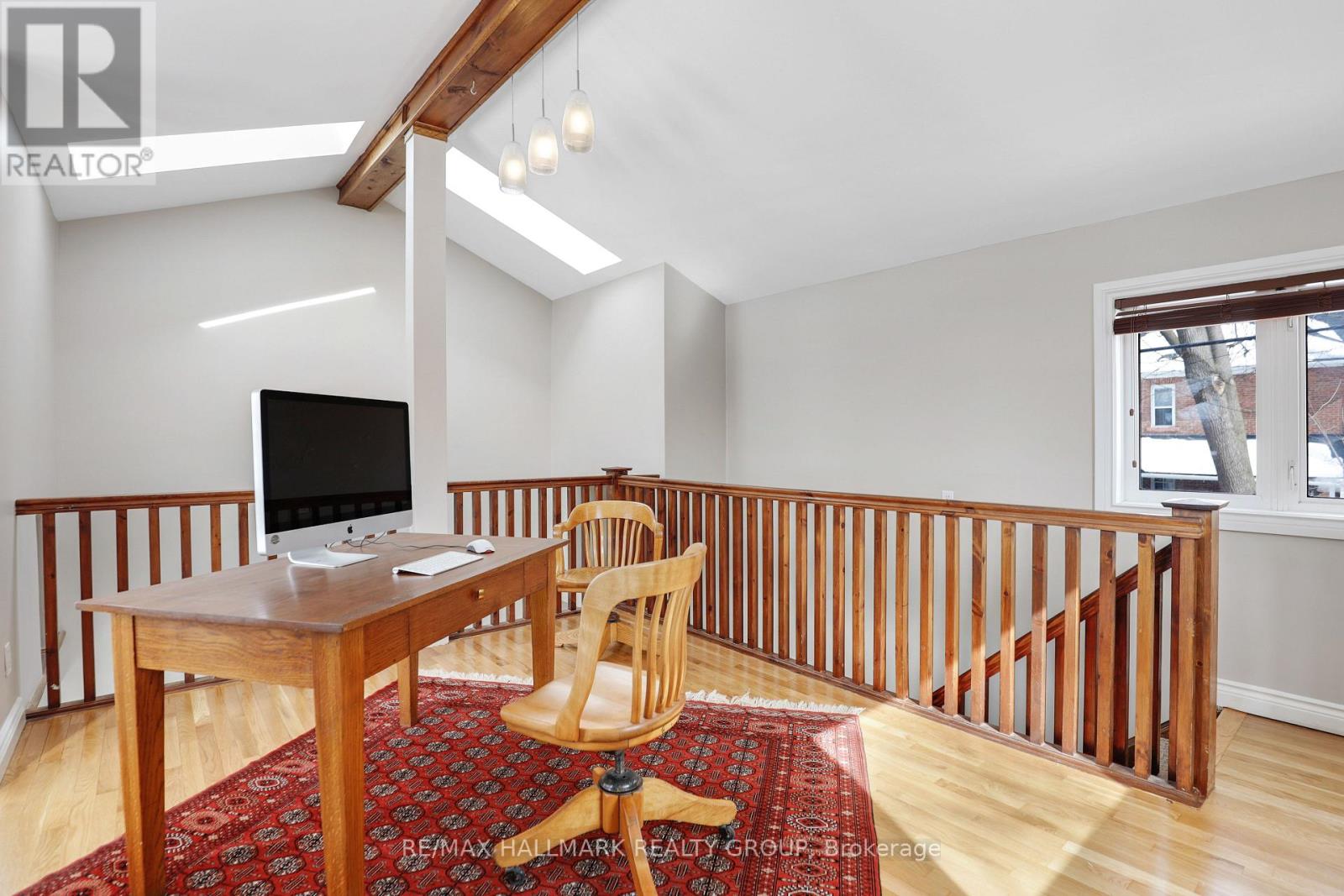3 卧室
2 浴室
2000 - 2500 sqft
壁炉
中央空调
风热取暖
$1,149,000
Well maintained 3 Bedroom + loft, 1.5 Bath detached home with main floor family room in desirable Highland Park. Spacious, sun filled rooms, the layout offers both formal and informal living spaces. Inside you'll find , hardwood and tile floors throughout the main floor, tall baseboards, French doors, glass door knobs, vinyl windows - plenty of sunlight. The 2nd floor loft area has 4th bedroom potential or could be a spacious office area, an exercise area, a craft room, or a den area, lots of options. Private deck at back door for summer BBQ's and a spacious fenced yard for the kids/pets. Main floor laundry and powder room. Laundry hookups also are available in the basement. Hardwood floors recently refinished, interior re-painted, newer carpeting on loft stairs, new closet doors in family room. Gas stove in kitchen, granite counters in kitchen. Plumbing and electrical appear to be modernized to ABS and breaker panel. The double lot is 66' wide - space to develop a pool, garage or separate living space for additional family members or capitalize on redevelopment potential. Lot could be redeveloped - R4UA zoning allows for semi detached, singles, and Multifamily options. Redevelop 2 lots into 2 Singles, 4 semi's, or 2 multifamily properties up to 6 units - buyer to verify. (id:44758)
房源概要
|
MLS® Number
|
X11995758 |
|
房源类型
|
民宅 |
|
社区名字
|
5104 - McKellar/Highland |
|
附近的便利设施
|
公共交通 |
|
特征
|
Flat Site |
|
总车位
|
4 |
|
结构
|
Deck, 棚 |
详 情
|
浴室
|
2 |
|
地上卧房
|
3 |
|
总卧房
|
3 |
|
Age
|
100+ Years |
|
公寓设施
|
Fireplace(s) |
|
赠送家电包括
|
洗碗机, 烘干机, Hood 电扇, 炉子, 洗衣机, 冰箱 |
|
地下室进展
|
已完成 |
|
地下室类型
|
N/a (unfinished) |
|
施工种类
|
独立屋 |
|
空调
|
中央空调 |
|
外墙
|
乙烯基壁板 |
|
壁炉
|
有 |
|
Fireplace Total
|
1 |
|
Flooring Type
|
Tile, Hardwood, Laminate |
|
地基类型
|
混凝土浇筑 |
|
客人卫生间(不包含洗浴)
|
1 |
|
供暖方式
|
天然气 |
|
供暖类型
|
压力热风 |
|
储存空间
|
2 |
|
内部尺寸
|
2000 - 2500 Sqft |
|
类型
|
独立屋 |
|
设备间
|
市政供水 |
车 位
土地
|
英亩数
|
无 |
|
围栏类型
|
Fenced Yard |
|
土地便利设施
|
公共交通 |
|
污水道
|
Sanitary Sewer |
|
土地深度
|
100 Ft |
|
土地宽度
|
66 Ft |
|
不规则大小
|
66 X 100 Ft |
|
规划描述
|
R4ua |
房 间
| 楼 层 |
类 型 |
长 度 |
宽 度 |
面 积 |
|
二楼 |
主卧 |
3.89 m |
5.64 m |
3.89 m x 5.64 m |
|
二楼 |
第二卧房 |
2.96 m |
3.18 m |
2.96 m x 3.18 m |
|
二楼 |
第三卧房 |
3.06 m |
3.43 m |
3.06 m x 3.43 m |
|
二楼 |
Loft |
4.53 m |
4.43 m |
4.53 m x 4.43 m |
|
一楼 |
门厅 |
4.04 m |
1.31 m |
4.04 m x 1.31 m |
|
一楼 |
客厅 |
3.92 m |
4.14 m |
3.92 m x 4.14 m |
|
一楼 |
厨房 |
3.42 m |
3.11 m |
3.42 m x 3.11 m |
|
一楼 |
餐厅 |
3.37 m |
4.39 m |
3.37 m x 4.39 m |
|
一楼 |
家庭房 |
4.55 m |
4.43 m |
4.55 m x 4.43 m |
设备间
https://www.realtor.ca/real-estate/27969708/561-edison-avenue-ottawa-5104-mckellarhighland














































