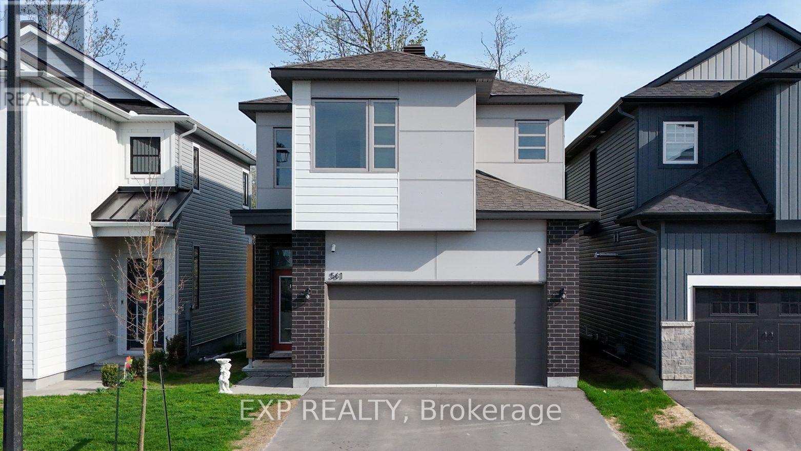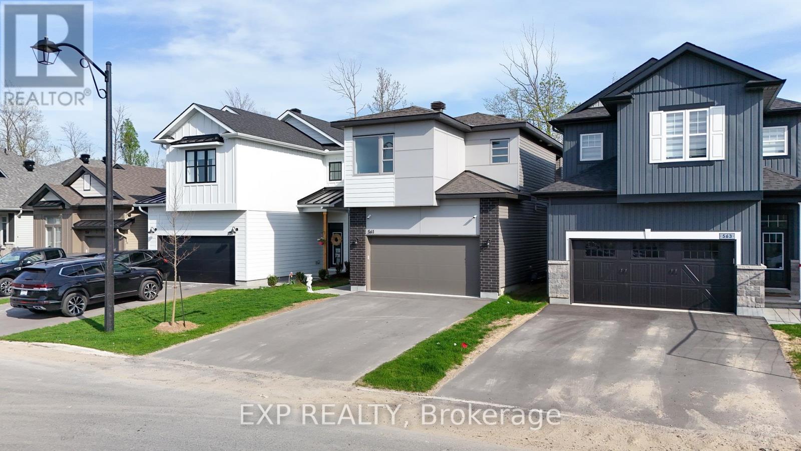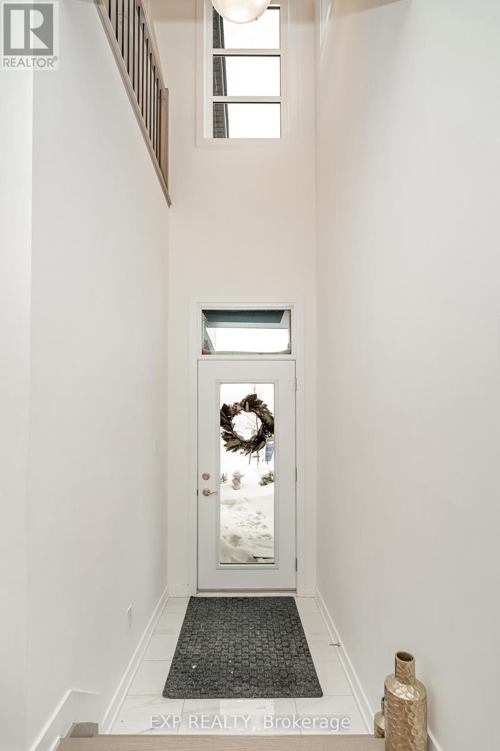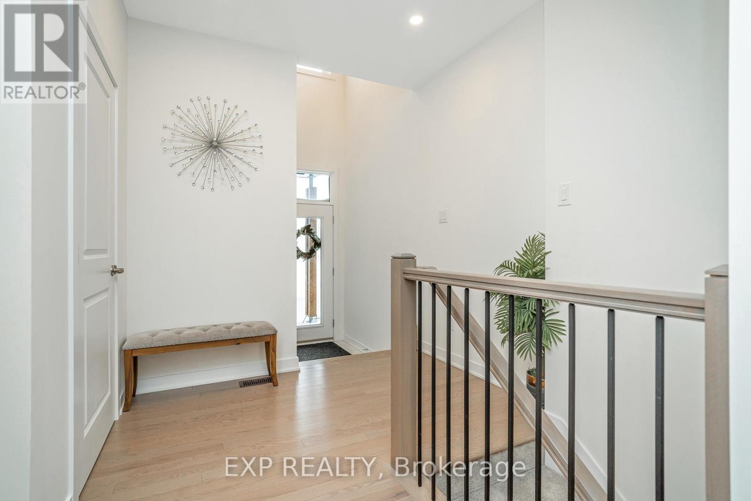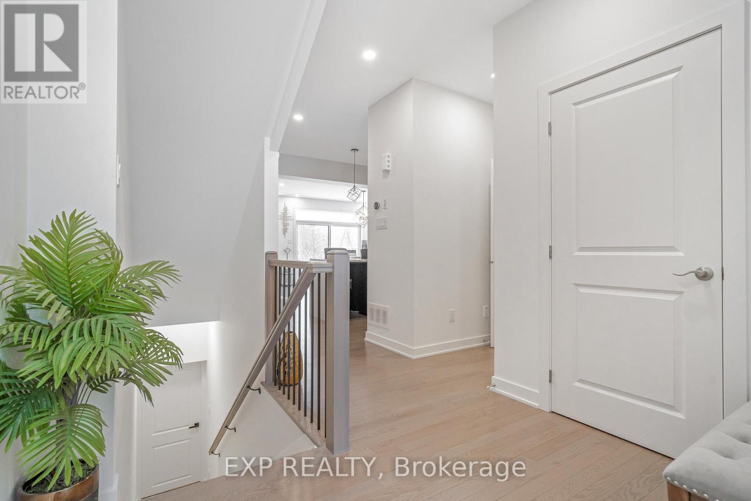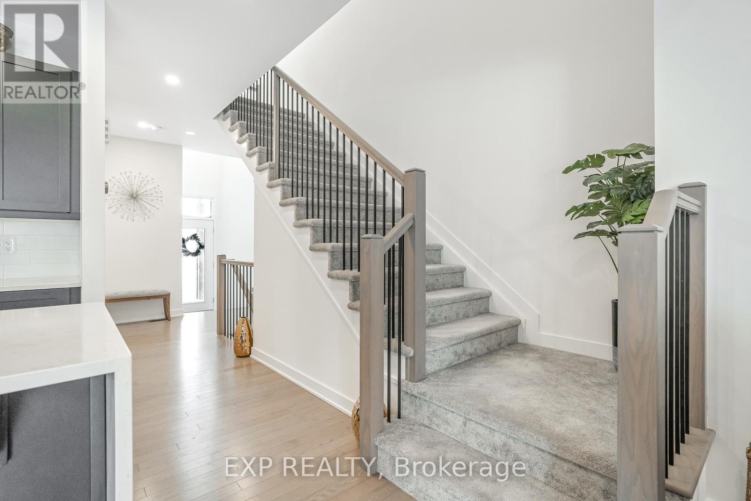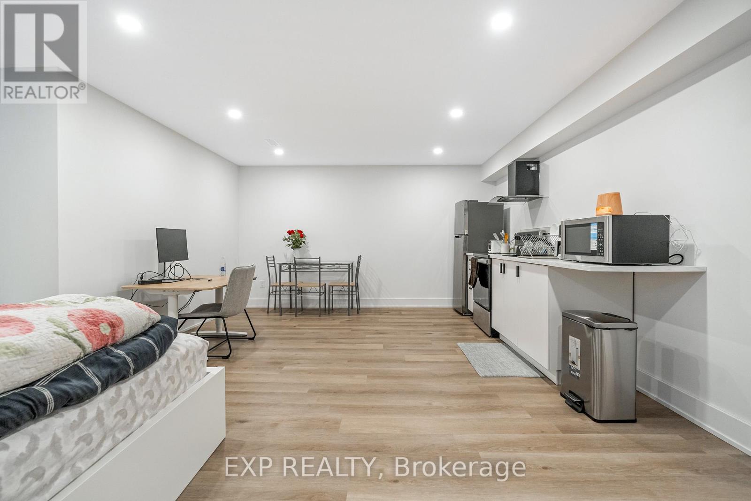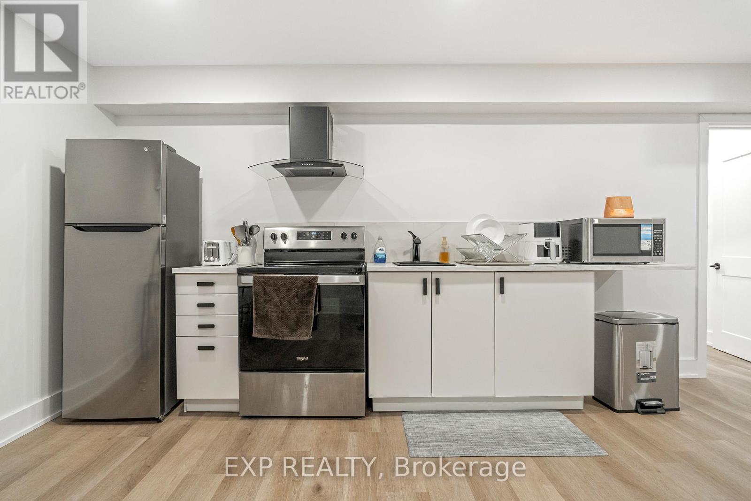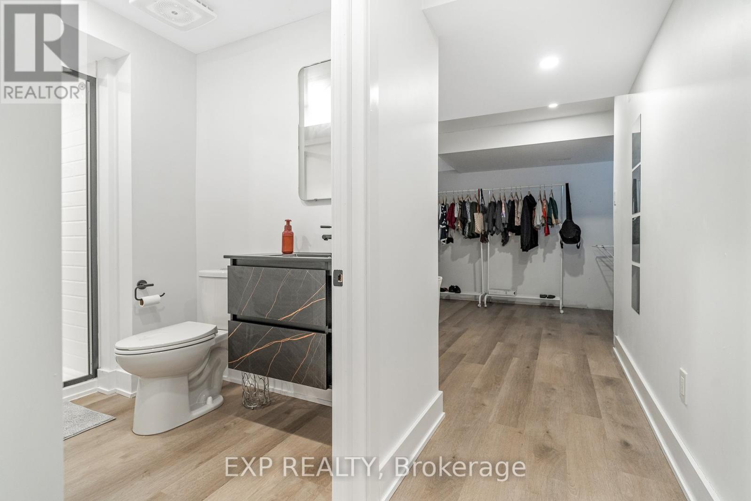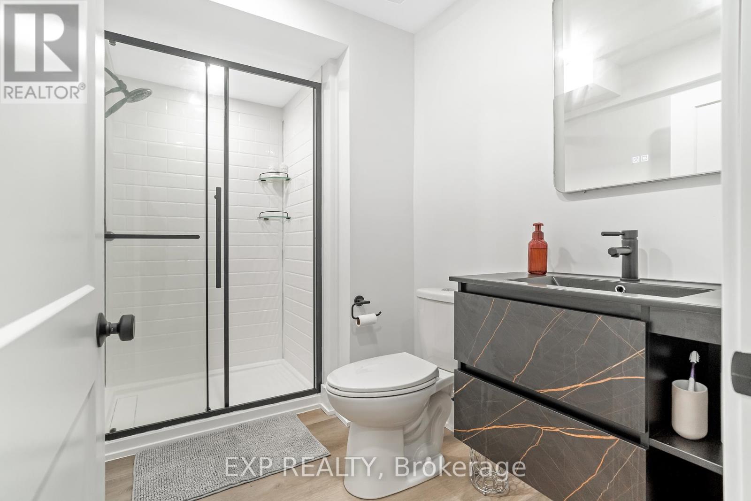5 卧室
4 浴室
2000 - 2500 sqft
壁炉
风热取暖
$899,900
Welcome to this stunning home, offering luxury and convenience in a serene, forest-backed setting. Located on a premium deep lot, this home boasts privacy with a fully fenced rear yard that backs directly onto lush, tranquil forestland. With 4 spacious bedrooms above grade and 3.5 baths, this 2,794 sq. ft. home is perfect for families or those who love to entertain. The main level features 9-foot ceilings and an open-concept layout, enhancing the feeling of space and light. The chefs kitchen is a standout, with a sleek waterfall island, beautiful quartz countertops, and a convenient pantry for added storage. Pot lights throughout the home create a sophisticated ambiance, perfect for both daily living and special occasions. Upstairs, the master suite is a true retreat, with large windows showcasing the stunning forest views. The other bedrooms are equally spacious, with ample closet space and natural light. All bathrooms are modern and well-appointed, providing both style and convenience for the whole family. Situated near top-rated schools and the amenities of Findlay Creek, this home offers both comfort and easy access to everything you need, from parks to shopping and dining options. Whether you're relaxing in the spacious living areas or enjoying the private backyard, this home offers an unmatched lifestyle. Dont miss the chance to own this exceptional property - schedule a viewing today! (id:44758)
房源概要
|
MLS® Number
|
X12147877 |
|
房源类型
|
民宅 |
|
社区名字
|
2605 - Blossom Park/Kemp Park/Findlay Creek |
|
特征
|
亲戚套间 |
|
总车位
|
4 |
详 情
|
浴室
|
4 |
|
地上卧房
|
4 |
|
地下卧室
|
1 |
|
总卧房
|
5 |
|
Age
|
0 To 5 Years |
|
公寓设施
|
Fireplace(s) |
|
赠送家电包括
|
烘干机, 炉子, 洗衣机, 冰箱 |
|
地下室进展
|
已装修 |
|
地下室功能
|
Apartment In Basement |
|
地下室类型
|
N/a (finished) |
|
施工种类
|
独立屋 |
|
外墙
|
砖, 乙烯基壁板 |
|
壁炉
|
有 |
|
Fireplace Total
|
1 |
|
地基类型
|
混凝土浇筑 |
|
客人卫生间(不包含洗浴)
|
1 |
|
供暖方式
|
天然气 |
|
供暖类型
|
压力热风 |
|
储存空间
|
2 |
|
内部尺寸
|
2000 - 2500 Sqft |
|
类型
|
独立屋 |
|
设备间
|
市政供水 |
车 位
土地
|
英亩数
|
无 |
|
污水道
|
Sanitary Sewer |
|
土地深度
|
114 Ft ,4 In |
|
土地宽度
|
31 Ft |
|
不规则大小
|
31 X 114.4 Ft |
房 间
| 楼 层 |
类 型 |
长 度 |
宽 度 |
面 积 |
|
Lower Level |
娱乐,游戏房 |
6.5 m |
4.19 m |
6.5 m x 4.19 m |
|
Lower Level |
Bedroom 5 |
3.1 m |
3.25 m |
3.1 m x 3.25 m |
|
一楼 |
厨房 |
4.37 m |
3.12 m |
4.37 m x 3.12 m |
|
一楼 |
餐厅 |
3.35 m |
4.29 m |
3.35 m x 4.29 m |
|
一楼 |
大型活动室 |
3.68 m |
4.9 m |
3.68 m x 4.9 m |
|
Upper Level |
主卧 |
4.27 m |
4.5 m |
4.27 m x 4.5 m |
|
Upper Level |
第二卧房 |
3.68 m |
3.18 m |
3.68 m x 3.18 m |
|
Upper Level |
第三卧房 |
3.35 m |
3.05 m |
3.35 m x 3.05 m |
|
Upper Level |
Bedroom 4 |
3.35 m |
3.05 m |
3.35 m x 3.05 m |
https://www.realtor.ca/real-estate/28310721/561-paakanaak-avenue-ottawa-2605-blossom-parkkemp-parkfindlay-creek


