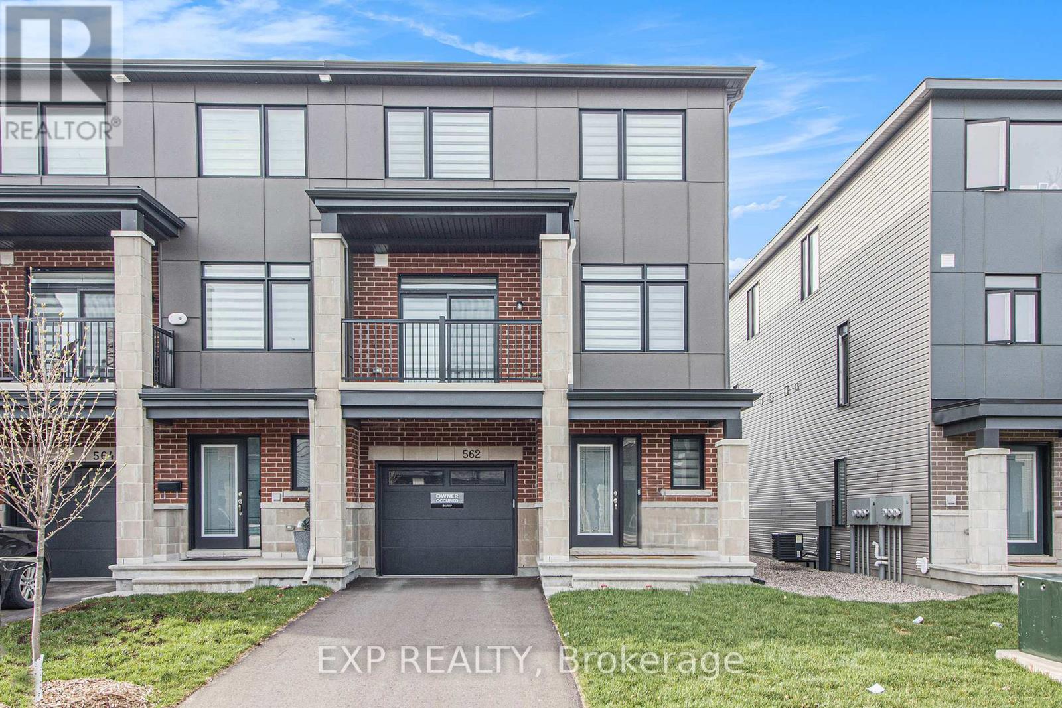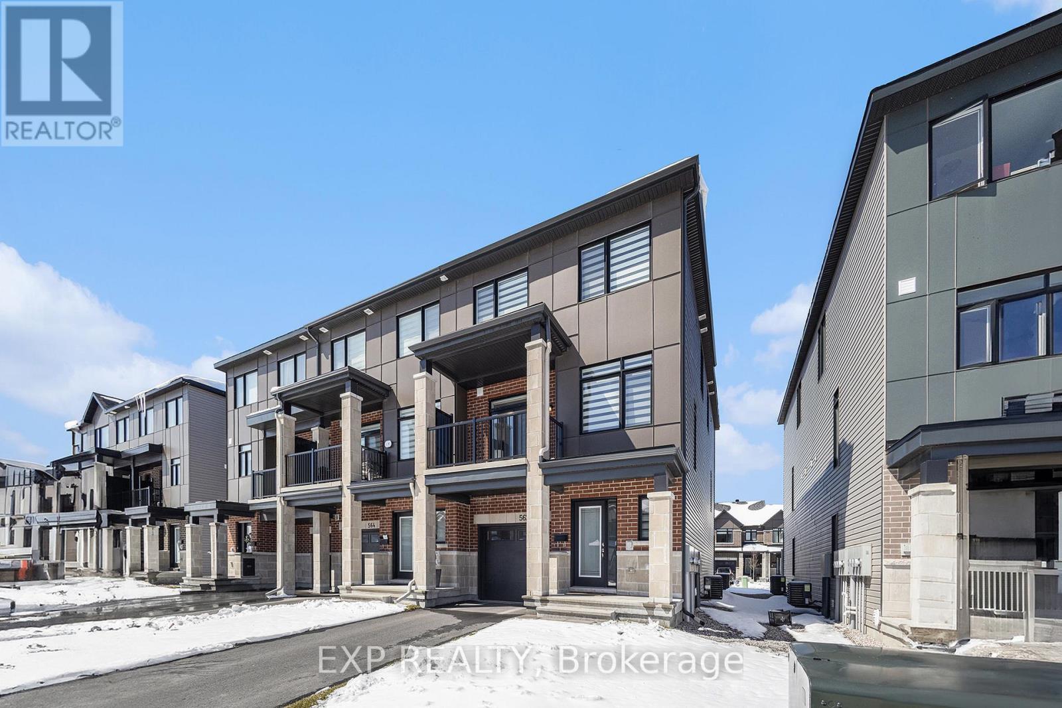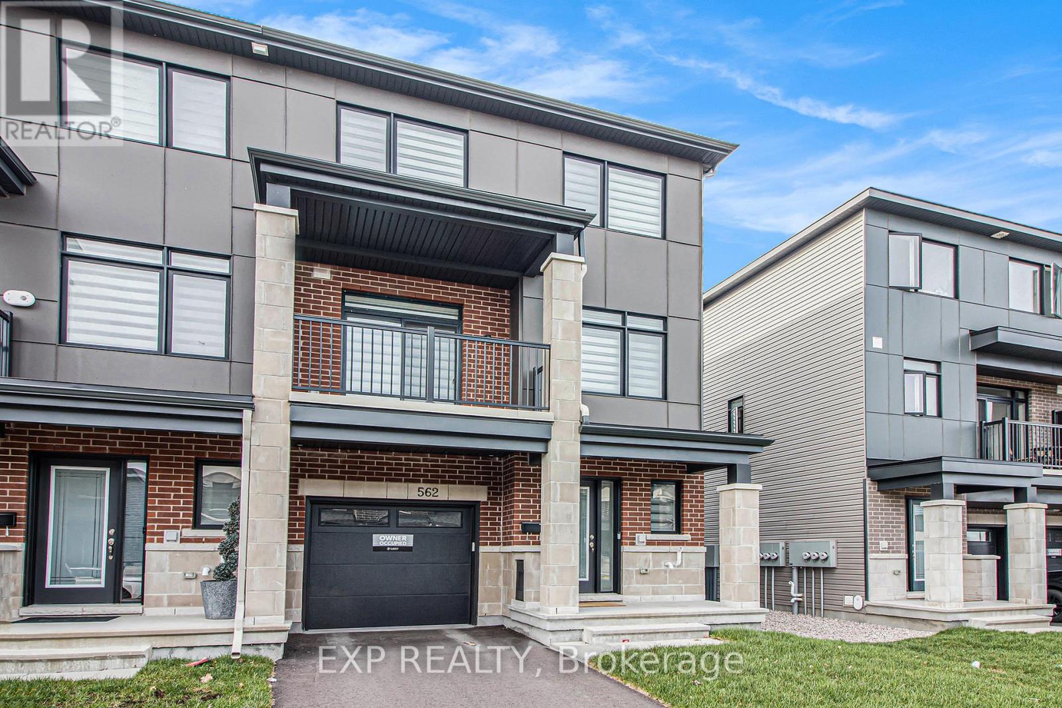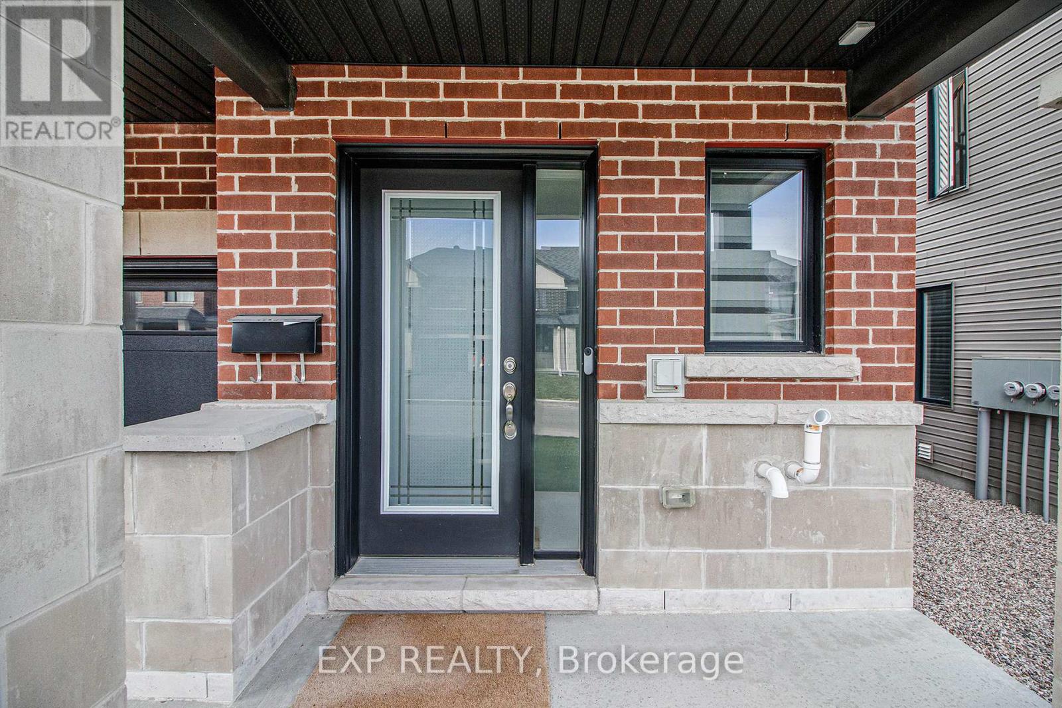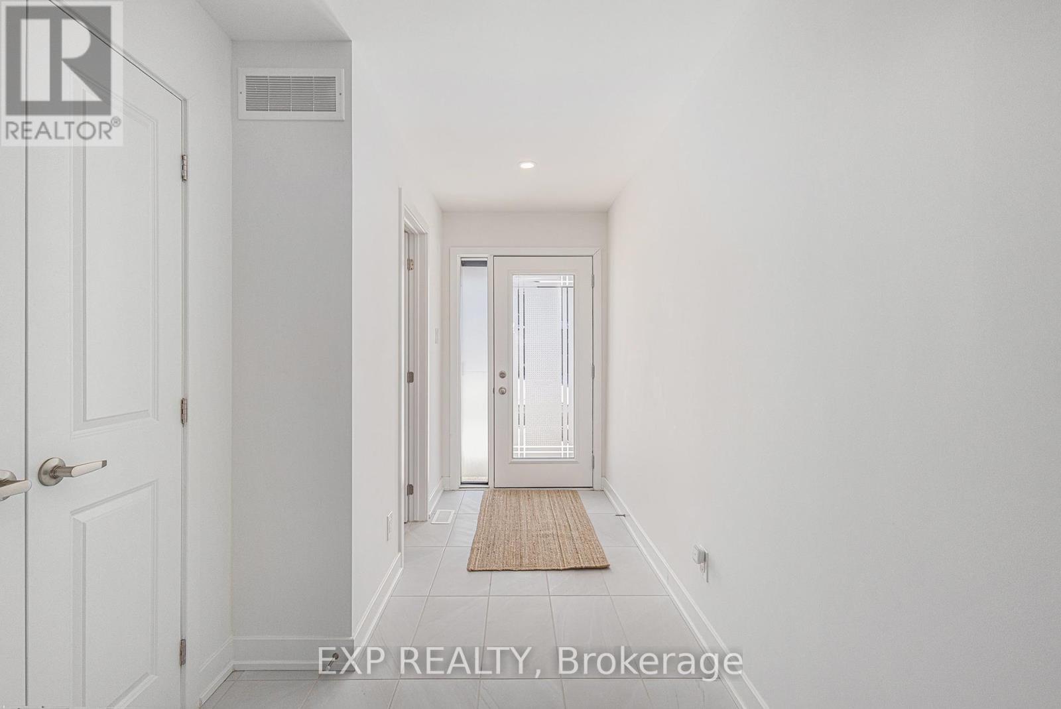2 卧室
3 浴室
1100 - 1500 sqft
中央空调
风热取暖
$595,000
Welcome to this beautifully crafted, 2023-built, three-story END UNIT townhouse with Private Driveway, located in a highly sought-after neighborhood. This corner unit offers modern living with two spacious bedrooms, two and a half bathrooms, and luxurious finishes throughout. The open-concept main level showcases an oversized kitchen island, perfect for entertaining or casual dining, and is further enhanced by upgraded kitchen cabinets with pots-and-pan drawers, a large single-bowl sink, and glass backsplash tiles. High-end details include 36" upper cabinets, soft-close hardware on all doors and drawers, and 3/4 quartz countertops in both the kitchen and bathrooms. Beautiful hardwood flooring extends into the kitchen, complementing the upgraded porcelain tiles in the foyer, while Berber carpet adds comfort to the stairs and second floor. The bathrooms feature full vanities, including in the powder room, with upgraded vanity cabinets and drawers in both upstairs bathrooms, adding to the homes upscale feel. The third-floor primary bedroom is a tranquil retreat, featuring oversized windows, a walk-in closet, and a luxurious ensuite with quartz countertops and a large shower. A generous second bedroom provides ample space for family or guests, and the stacked washer/dryer is conveniently situated on the second floor. Enjoy your private driveway, a walk-out balcony with beautiful neighborhood views, and peace of mind with eavestroughs already installed on the roof. All of this just a short stroll from Leitrim Park, shops, and restaurants offering the perfect balance of comfort, style, and convenience. (id:44758)
房源概要
|
MLS® Number
|
X12075952 |
|
房源类型
|
民宅 |
|
社区名字
|
2501 - Leitrim |
|
总车位
|
3 |
详 情
|
浴室
|
3 |
|
地上卧房
|
2 |
|
总卧房
|
2 |
|
Age
|
0 To 5 Years |
|
赠送家电包括
|
洗碗机, 烘干机, Garage Door Opener, Hood 电扇, Humidifier, 微波炉, 炉子, 洗衣机, 窗帘, 冰箱 |
|
地下室进展
|
已完成 |
|
地下室类型
|
N/a (unfinished) |
|
施工种类
|
附加的 |
|
空调
|
中央空调 |
|
外墙
|
砖, 铝壁板 |
|
地基类型
|
混凝土浇筑 |
|
客人卫生间(不包含洗浴)
|
1 |
|
供暖方式
|
天然气 |
|
供暖类型
|
压力热风 |
|
储存空间
|
3 |
|
内部尺寸
|
1100 - 1500 Sqft |
|
类型
|
联排别墅 |
|
设备间
|
市政供水 |
车 位
土地
|
英亩数
|
无 |
|
污水道
|
Sanitary Sewer |
|
土地深度
|
45 Ft ,4 In |
|
土地宽度
|
27 Ft ,6 In |
|
不规则大小
|
27.5 X 45.4 Ft |
|
规划描述
|
R4z |
房 间
| 楼 层 |
类 型 |
长 度 |
宽 度 |
面 积 |
|
二楼 |
客厅 |
5.63 m |
4.6 m |
5.63 m x 4.6 m |
|
二楼 |
厨房 |
4.74 m |
3.34 m |
4.74 m x 3.34 m |
|
三楼 |
主卧 |
3.1 m |
4.03 m |
3.1 m x 4.03 m |
|
三楼 |
卧室 |
2.42 m |
2.94 m |
2.42 m x 2.94 m |
|
三楼 |
浴室 |
2.66 m |
2.48 m |
2.66 m x 2.48 m |
|
三楼 |
浴室 |
3.09 m |
1.22 m |
3.09 m x 1.22 m |
|
Lower Level |
设备间 |
2.31 m |
7.94 m |
2.31 m x 7.94 m |
|
一楼 |
门厅 |
1.66 m |
7.94 m |
1.66 m x 7.94 m |
|
一楼 |
浴室 |
|
|
Measurements not available |
https://www.realtor.ca/real-estate/28151888/562-tahoe-heights-ottawa-2501-leitrim


