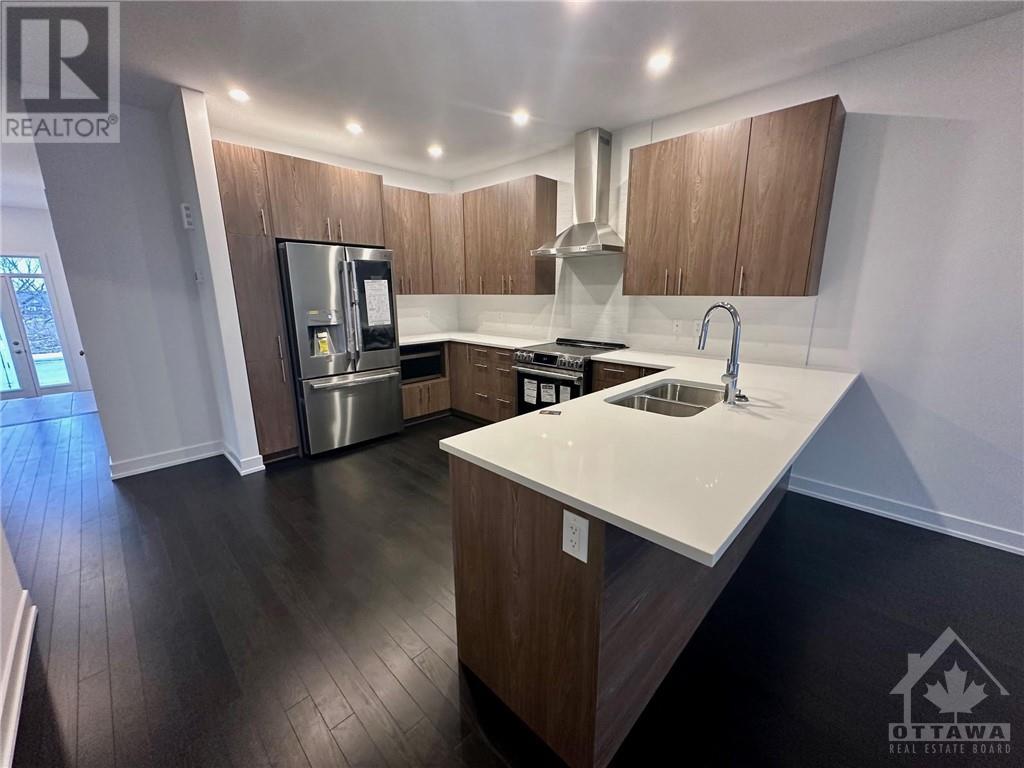3 卧室
3 浴室
平房
中央空调
风热取暖
$753,900
Welcome to 563 Knotridge Street! This stunning new semi-detached bungalow boast 2170 sf (includes 940 sf finished basement). With a builder's home warranty, you can have peace of mind knowing that property is built to the highest standards for years to come. The interior boasts a designer-chosen color selection and beautiful hardwood floors, 9' ground floor ceiling and numerous upgrades throughout, creating a warm and inviting atmosphere. The kitchen features quartz countertops and professional series stainless steel appliances, making it a chef's dream. With three spacious bedrooms and three bathrooms and large lower level rec room, there is plenty of space for the whole family. Situated on a large corner lot, you'll enjoy plenty of outdoor space for entertaining or simply relaxing in the fresh air. Don't miss out on this wonderful opportunity to own a new home in a desirable location. Call today to schedule a viewing! (id:44758)
房源概要
|
MLS® Number
|
1416517 |
|
房源类型
|
民宅 |
|
临近地区
|
Spring Valley Trails |
|
附近的便利设施
|
公共交通 |
|
特征
|
Corner Site |
|
总车位
|
3 |
详 情
|
浴室
|
3 |
|
地上卧房
|
2 |
|
地下卧室
|
1 |
|
总卧房
|
3 |
|
赠送家电包括
|
冰箱, 洗碗机, 烘干机, Hood 电扇, 炉子, 洗衣机 |
|
建筑风格
|
平房 |
|
地下室进展
|
已装修 |
|
地下室类型
|
全完工 |
|
施工日期
|
2023 |
|
施工种类
|
Semi-detached |
|
空调
|
中央空调 |
|
外墙
|
砖, Siding |
|
Flooring Type
|
Wall-to-wall Carpet, Hardwood, Ceramic |
|
地基类型
|
混凝土浇筑 |
|
供暖方式
|
天然气 |
|
供暖类型
|
压力热风 |
|
储存空间
|
1 |
|
类型
|
独立屋 |
|
设备间
|
市政供水 |
车 位
土地
|
英亩数
|
无 |
|
土地便利设施
|
公共交通 |
|
污水道
|
城市污水处理系统 |
|
土地深度
|
93 Ft ,5 In |
|
土地宽度
|
36 Ft ,1 In |
|
不规则大小
|
36.09 Ft X 93.39 Ft (irregular Lot) |
|
规划描述
|
住宅 |
房 间
| 楼 层 |
类 型 |
长 度 |
宽 度 |
面 积 |
|
Lower Level |
娱乐室 |
|
|
16'2" x 40'3" |
|
Lower Level |
卧室 |
|
|
11'0" x 13'0" |
|
Lower Level |
四件套浴室 |
|
|
Measurements not available |
|
一楼 |
厨房 |
|
|
8'10" x 13'6" |
|
一楼 |
大型活动室 |
|
|
12'6" x 24'5" |
|
一楼 |
主卧 |
|
|
11'0" x 13'0" |
|
一楼 |
三件套浴室 |
|
|
Measurements not available |
|
一楼 |
卧室 |
|
|
11'0" x 10'0" |
|
一楼 |
四件套浴室 |
|
|
Measurements not available |
|
一楼 |
洗衣房 |
|
|
5'0" x 6'0" |
|
一楼 |
门厅 |
|
|
6'0" x 10'0" |
|
一楼 |
Porch |
|
|
12'0" x 6'0" |
https://www.realtor.ca/real-estate/27540684/563-knotridge-street-ottawa-spring-valley-trails
























