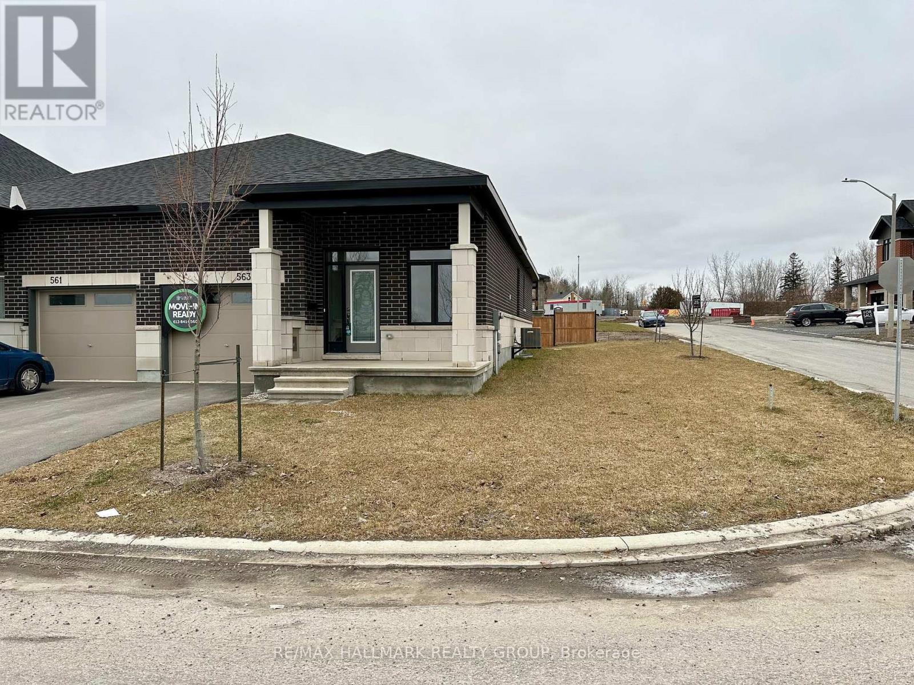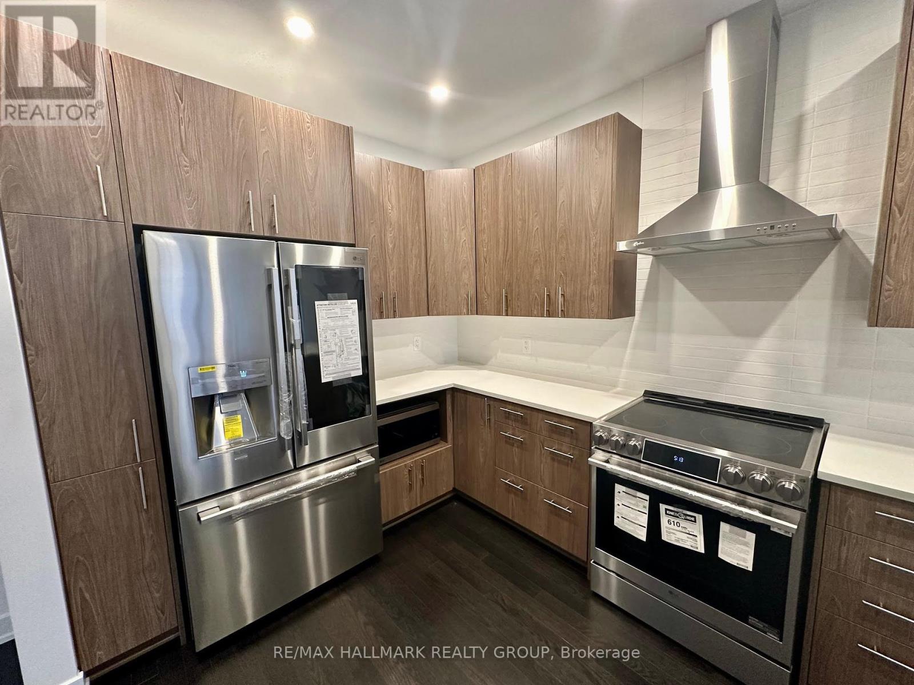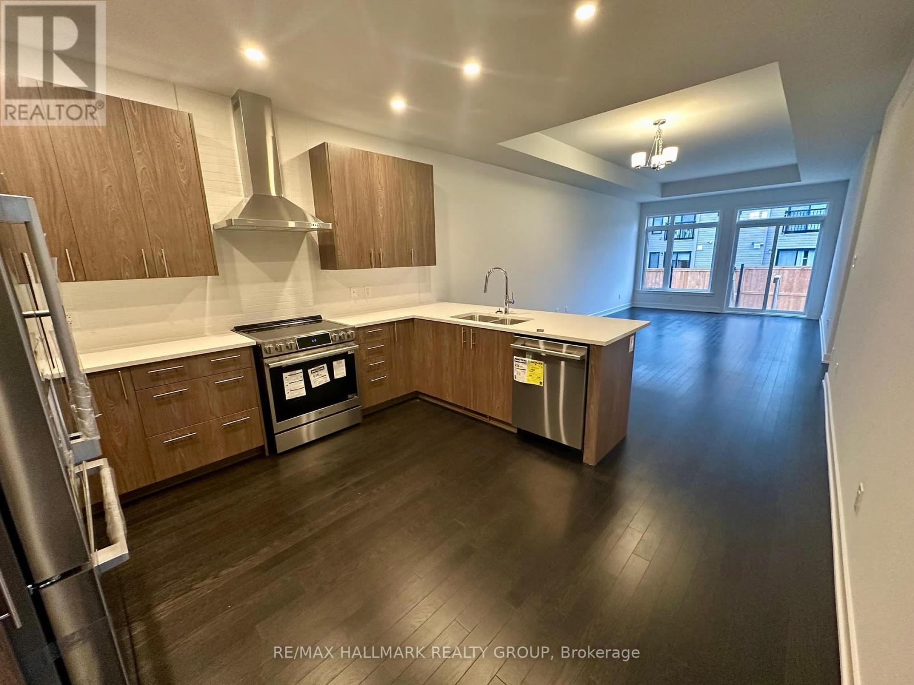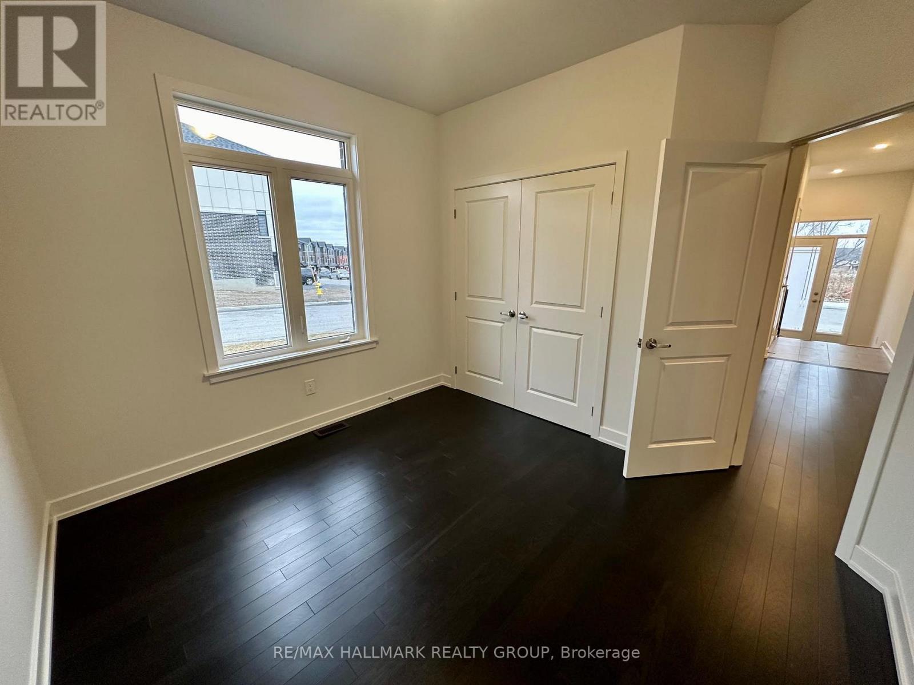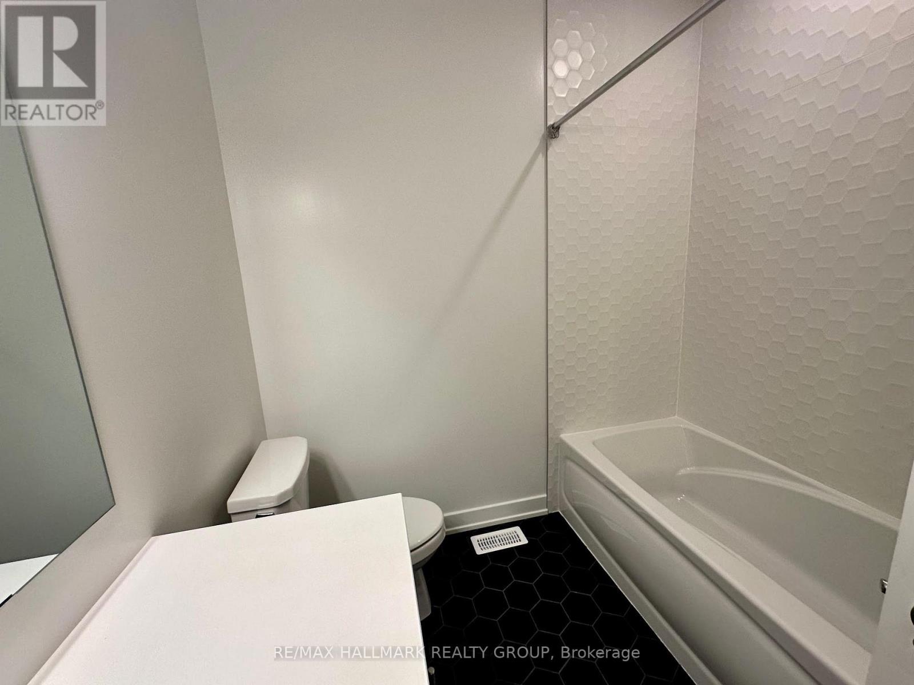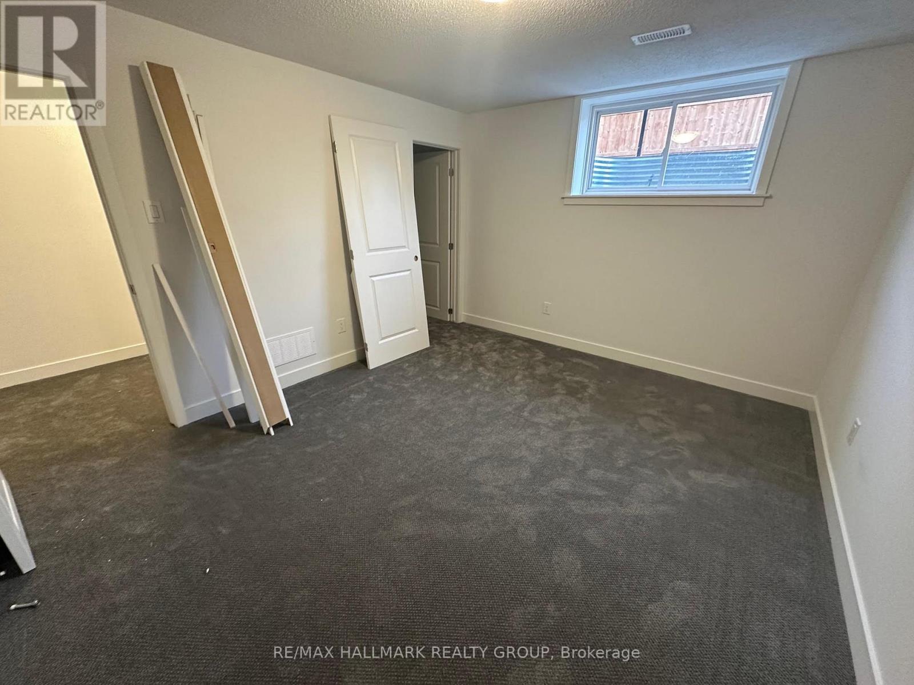3 卧室
3 浴室
1100 - 1500 sqft
平房
壁炉
中央空调
风热取暖
$749,900
Welcome to 563 Knotridge Street Stylish Semi-Detached Bungalow Living!Discover this stunning brand-new semi-detached bungalow, offering 2,170 sq. ft. of living space, including a beautifully finished 940 sq. ft. basement. Backed by a builder's home warranty, this home delivers peace of mind and quality craftsmanship built to last.Step inside to a thoughtfully designed interior featuring designer-selected colors, rich hardwood flooring, and soaring 9-foot ceilings on the main level. A host of premium upgrades creates a warm, modern, and welcoming atmosphere throughout.The chefs kitchen is a showstopper, boasting quartz countertops, a large island, and professional-grade stainless steel appliancesperfect for entertaining and everyday living.With three generous bedrooms, including a serene primary suite, three full bathrooms, and a spacious lower-level recreation room, theres room for everyone to live, work, and play in comfort.Located on a large corner lot with no side neighbour, enjoy ample outdoor.Dont miss your chance to own this exceptional home in a desirable neighborhood. Contact us today to book your private showing! (id:44758)
房源概要
|
MLS® Number
|
X12078077 |
|
房源类型
|
民宅 |
|
社区名字
|
2013 - Mer Bleue/Bradley Estates/Anderson Park |
|
特征
|
Lane |
|
总车位
|
3 |
详 情
|
浴室
|
3 |
|
地上卧房
|
2 |
|
地下卧室
|
1 |
|
总卧房
|
3 |
|
Age
|
New Building |
|
公寓设施
|
Fireplace(s) |
|
赠送家电包括
|
Water Meter, 洗碗机, 烘干机, Hood 电扇, 炉子, 洗衣机, 冰箱 |
|
建筑风格
|
平房 |
|
地下室进展
|
已装修 |
|
地下室类型
|
全完工 |
|
施工种类
|
Semi-detached |
|
空调
|
中央空调 |
|
外墙
|
砖, 乙烯基壁板 |
|
壁炉
|
有 |
|
Fireplace Total
|
1 |
|
地基类型
|
混凝土 |
|
供暖方式
|
天然气 |
|
供暖类型
|
压力热风 |
|
储存空间
|
1 |
|
内部尺寸
|
1100 - 1500 Sqft |
|
类型
|
独立屋 |
|
设备间
|
市政供水 |
车 位
土地
|
英亩数
|
无 |
|
污水道
|
Sanitary Sewer |
|
土地深度
|
93 Ft ,4 In |
|
土地宽度
|
36 Ft ,1 In |
|
不规则大小
|
36.1 X 93.4 Ft ; 1 |
|
规划描述
|
住宅 |
房 间
| 楼 层 |
类 型 |
长 度 |
宽 度 |
面 积 |
|
Lower Level |
卧室 |
3.35 m |
3.96 m |
3.35 m x 3.96 m |
|
Lower Level |
浴室 |
2 m |
2.5 m |
2 m x 2.5 m |
|
Lower Level |
娱乐,游戏房 |
4.92 m |
12.26 m |
4.92 m x 12.26 m |
|
一楼 |
门厅 |
3.65 m |
1.82 m |
3.65 m x 1.82 m |
|
一楼 |
厨房 |
2.69 m |
4.11 m |
2.69 m x 4.11 m |
|
一楼 |
大型活动室 |
3.81 m |
7.44 m |
3.81 m x 7.44 m |
|
一楼 |
主卧 |
3.35 m |
3.96 m |
3.35 m x 3.96 m |
|
一楼 |
浴室 |
1.75 m |
2.5 m |
1.75 m x 2.5 m |
|
一楼 |
卧室 |
3.35 m |
3.04 m |
3.35 m x 3.04 m |
|
一楼 |
浴室 |
2.25 m |
2.5 m |
2.25 m x 2.5 m |
|
一楼 |
洗衣房 |
1.52 m |
1.82 m |
1.52 m x 1.82 m |
|
一楼 |
门厅 |
1.82 m |
3.04 m |
1.82 m x 3.04 m |
https://www.realtor.ca/real-estate/28157107/563-knotridge-street-ottawa-2013-mer-bleuebradley-estatesanderson-park


